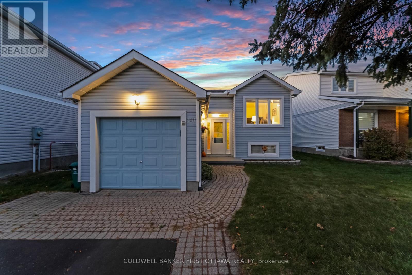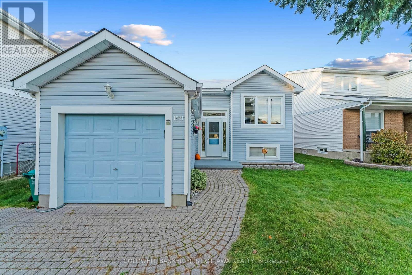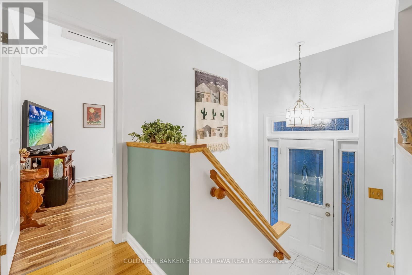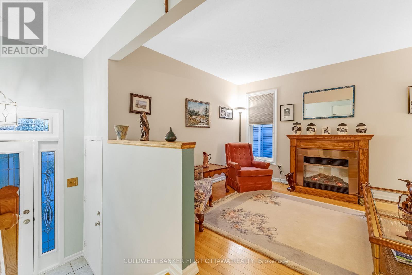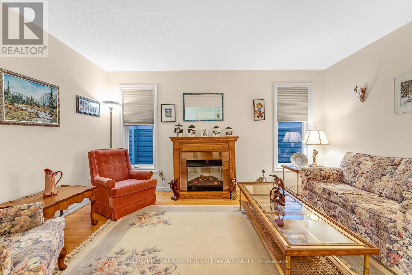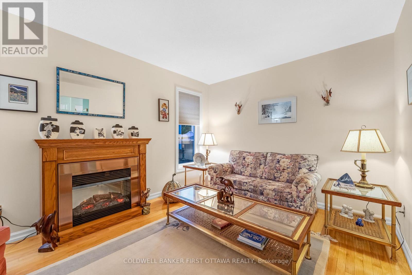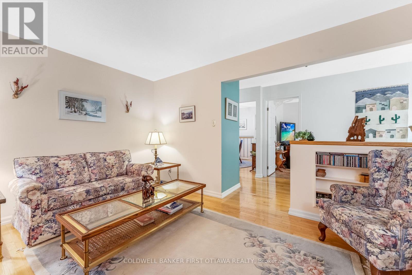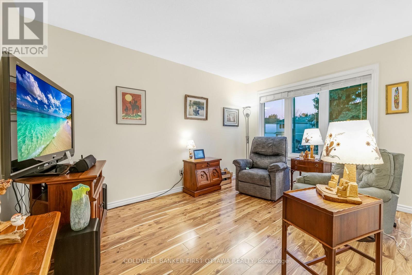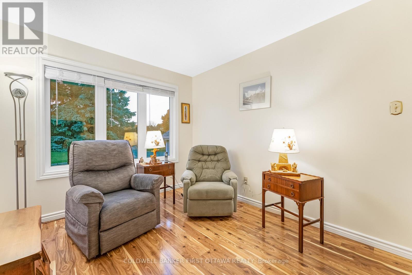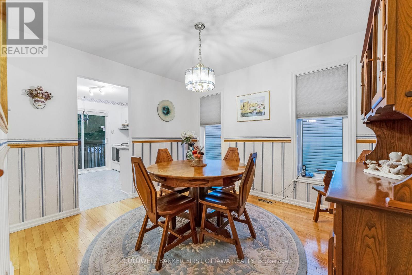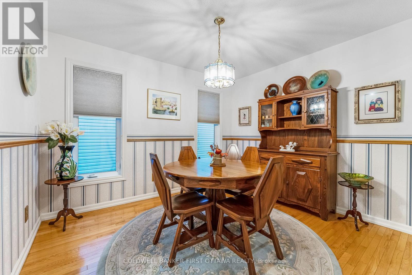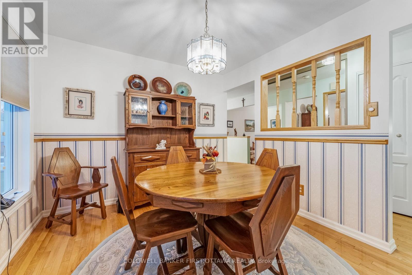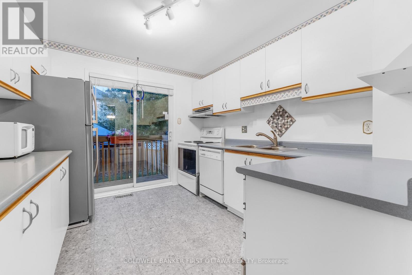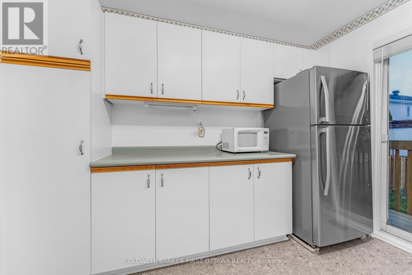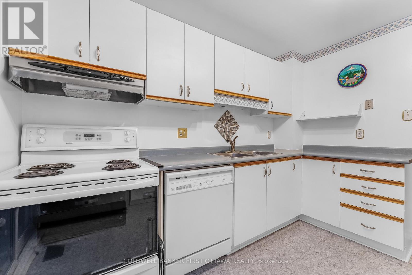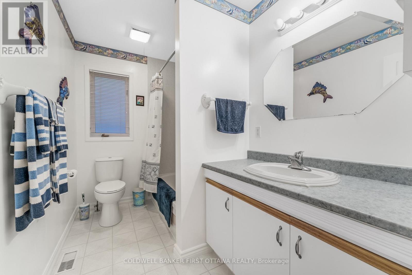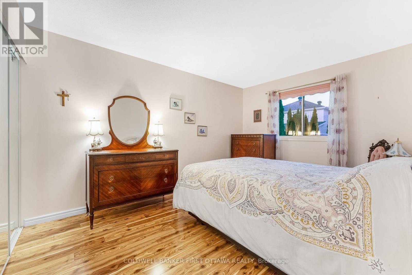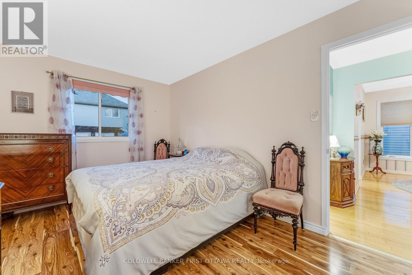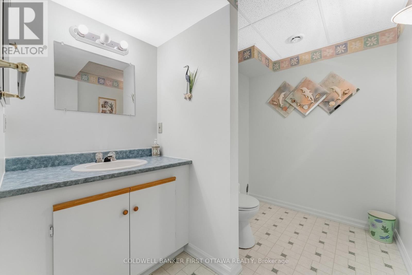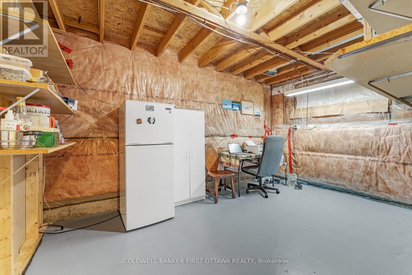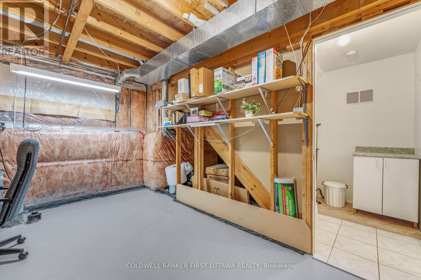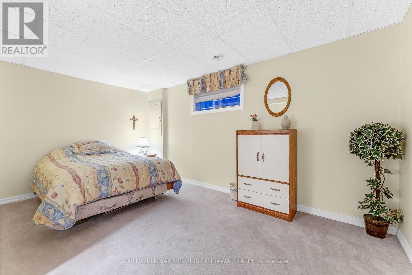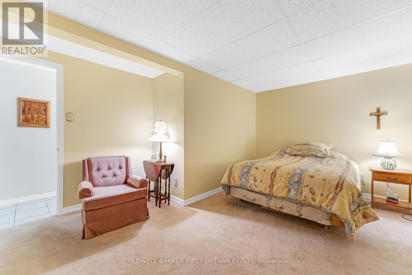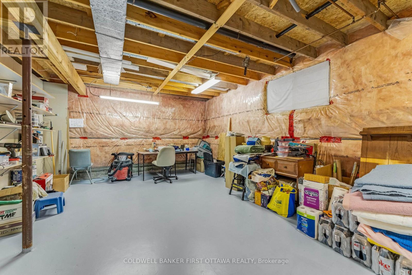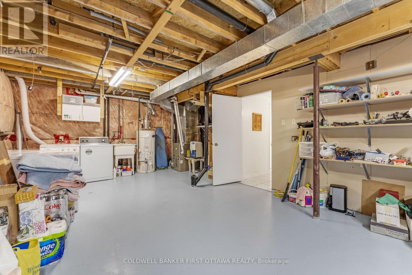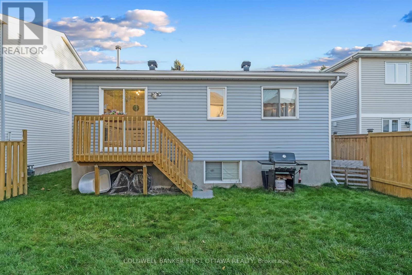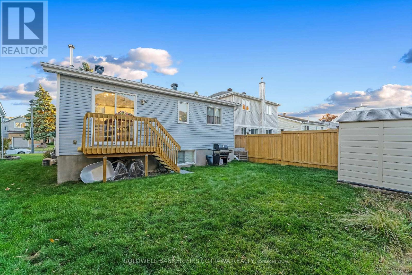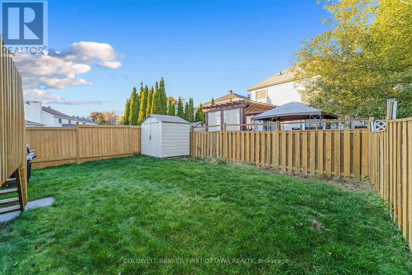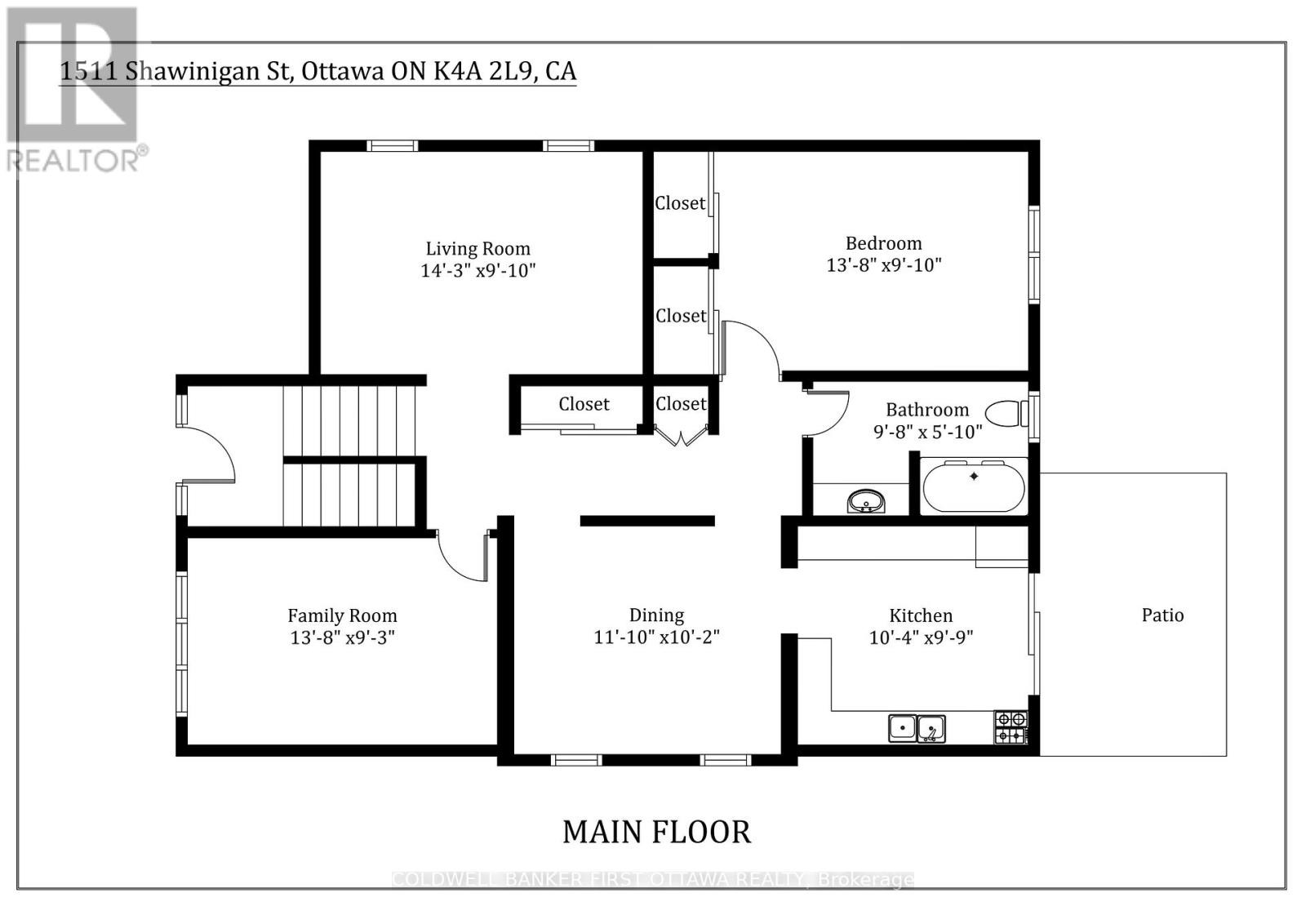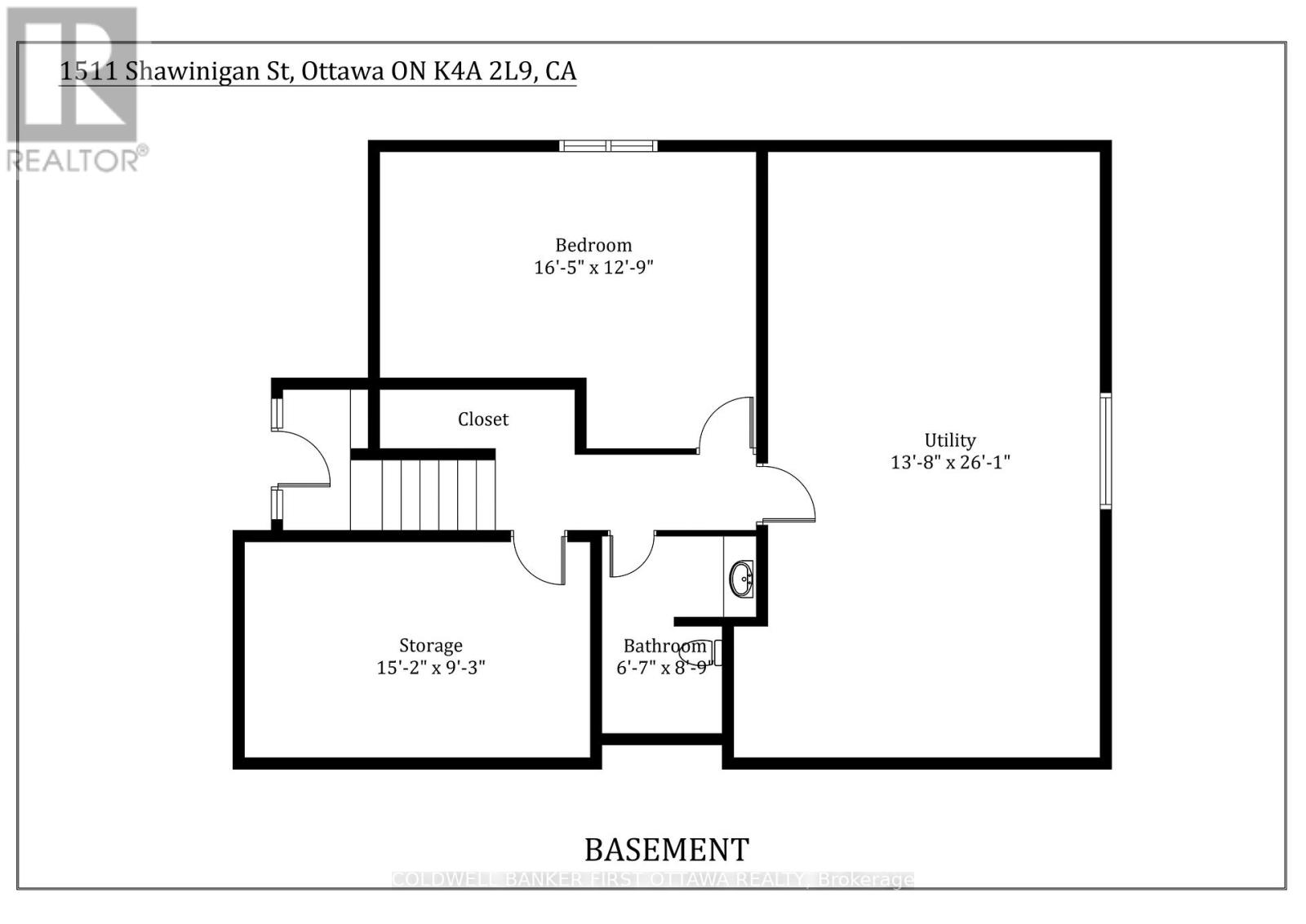1511 Shawinigan Street Ottawa, Ontario K4A 2L9
$589,900
This beautiful 2+1 bedroom and 2 bathroom hiranch home is the definition of pride of ownership. This well maintained and modified Fernwood model by MacDonald Homes feature hardwood flooring in the living/dining room and hallway. Bright kitchen with European style cabinets with oak highlights and ample cabinets and counter space with patio door access to a fully fenced in backyard. Formal dining room with 2 windows and inviting living room in front of the house also with 2 windows. Both main level bedrooms feature quality laminate flooring and the primary bedroom offers wall-to-wall mirrored closet doors. The 4 piece bathroom with new 16" toilet complete the main level. The basement offers an unfinished den/office with a window, a big bedroom with wall to wall carpet, a 2 piece bathroom with potential to add a tub or shower as rough in connections are available behind the wall, a large laundry room combined with utility room, extra storage or workshop and a small storage nook under the stairs. The fully fenced backyard offers a nice deck and garden shed to store all your garden tools. Located on a quiet street in a mature neighbourhood, close to schools, shopping, recreation, bus routes and Trim Road LRT station (1.8km). Some of the upgrades include: new stainless steel double sink/faucet in the kitchen with new vinyl flooring 2025, garage door opener 2023, laminate flooring in the bedrooms 2021, fibreglass roof shingles 2020, furnace/owned hot water heater 2013, Windows 2006/2007 with most window panes replaced in 2024 (15 years warranty). Dont miss your chance to view and purchase this beautiful home. (id:50886)
Property Details
| MLS® Number | X12495094 |
| Property Type | Single Family |
| Community Name | 1103 - Fallingbrook/Ridgemount |
| Features | Level Lot, Flat Site |
| Parking Space Total | 5 |
| Structure | Deck, Shed |
Building
| Bathroom Total | 2 |
| Bedrooms Above Ground | 2 |
| Bedrooms Below Ground | 1 |
| Bedrooms Total | 3 |
| Age | 31 To 50 Years |
| Appliances | Garage Door Opener Remote(s), Water Heater, Water Meter, Dishwasher, Dryer, Garage Door Opener, Hood Fan, Storage Shed, Stove, Washer, Window Coverings, Refrigerator |
| Architectural Style | Raised Bungalow |
| Basement Development | Finished |
| Basement Type | Full (finished) |
| Construction Style Attachment | Detached |
| Cooling Type | Central Air Conditioning |
| Exterior Finish | Vinyl Siding |
| Flooring Type | Laminate, Hardwood, Vinyl |
| Foundation Type | Poured Concrete |
| Half Bath Total | 1 |
| Heating Fuel | Natural Gas |
| Heating Type | Forced Air |
| Stories Total | 1 |
| Size Interior | 700 - 1,100 Ft2 |
| Type | House |
| Utility Water | Municipal Water |
Parking
| Attached Garage | |
| Garage | |
| Inside Entry |
Land
| Acreage | No |
| Fence Type | Fenced Yard |
| Landscape Features | Landscaped |
| Sewer | Sanitary Sewer |
| Size Depth | 95 Ft |
| Size Frontage | 42 Ft ,10 In |
| Size Irregular | 42.9 X 95 Ft |
| Size Total Text | 42.9 X 95 Ft |
| Zoning Description | Residential |
Rooms
| Level | Type | Length | Width | Dimensions |
|---|---|---|---|---|
| Basement | Other | 2.14 m | 0.89 m | 2.14 m x 0.89 m |
| Basement | Bedroom 3 | 4.68 m | 3.74 m | 4.68 m x 3.74 m |
| Basement | Bathroom | 2.74 m | 2.01 m | 2.74 m x 2.01 m |
| Basement | Den | 4.55 m | 2.78 m | 4.55 m x 2.78 m |
| Basement | Laundry Room | 7.77 m | 4.31 m | 7.77 m x 4.31 m |
| Main Level | Primary Bedroom | 4.22 m | 3.02 m | 4.22 m x 3.02 m |
| Main Level | Bedroom 2 | 4.13 m | 2.85 m | 4.13 m x 2.85 m |
| Main Level | Dining Room | 3.48 m | 3.03 m | 3.48 m x 3.03 m |
| Main Level | Living Room | 4.42 m | 3.08 m | 4.42 m x 3.08 m |
| Main Level | Kitchen | 3.28 m | 3.03 m | 3.28 m x 3.03 m |
| Main Level | Bathroom | 2.96 m | 1.78 m | 2.96 m x 1.78 m |
Utilities
| Electricity | Installed |
| Sewer | Installed |
Contact Us
Contact us for more information
Richard Chartier
Salesperson
www.richardchartier.com/
www.facebook.com/richard.chartier.92
www.linkedin.com/in/richard-chartier-cd-abr-57a25b10
1749 Woodward Drive
Ottawa, Ontario K2C 0P9
(613) 728-2664
(613) 728-0548

