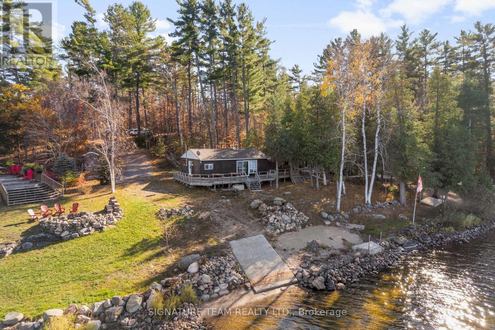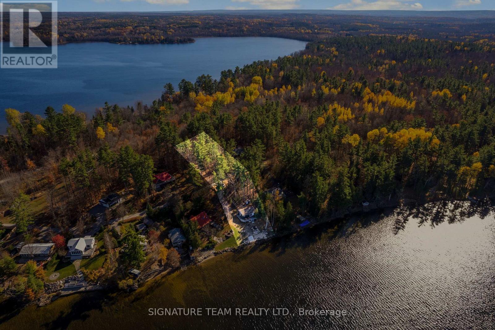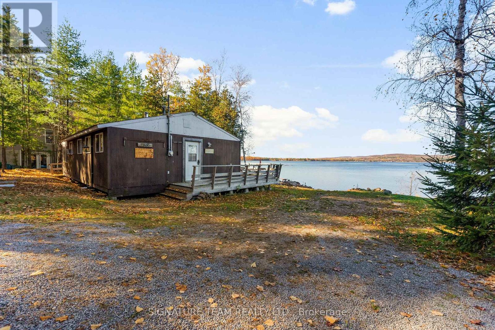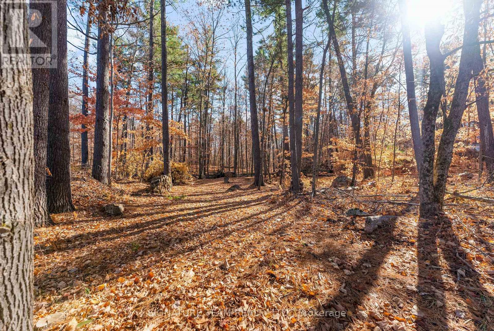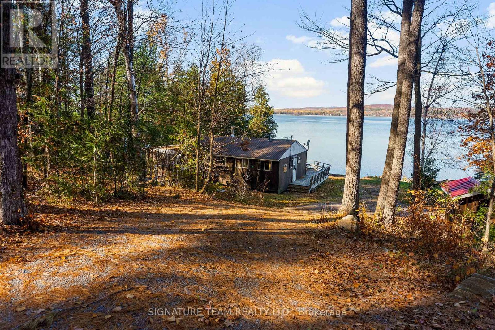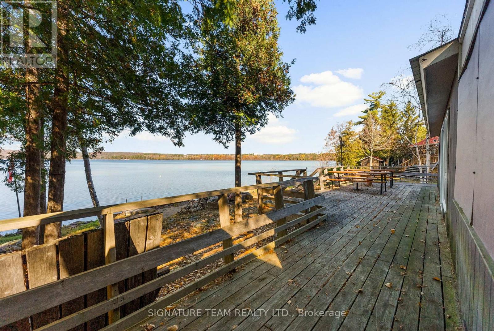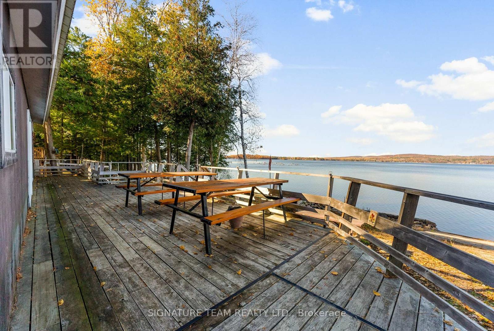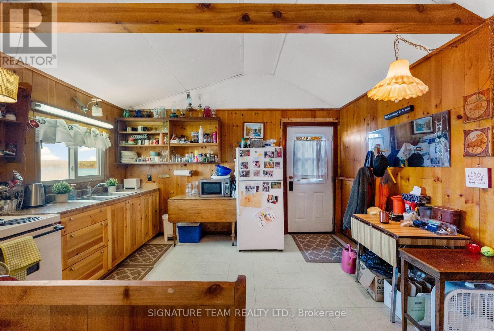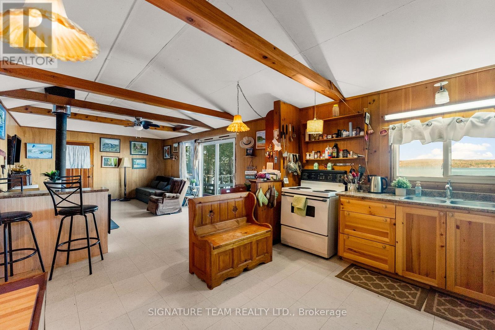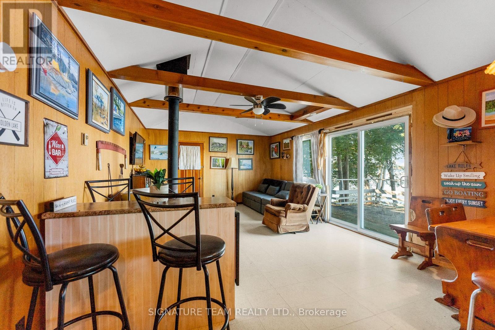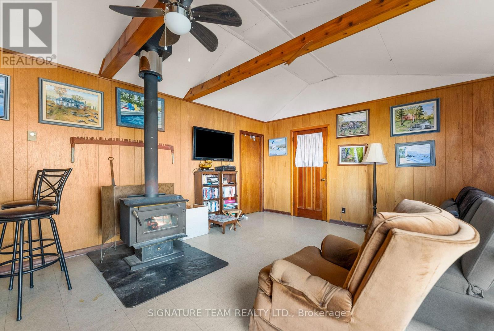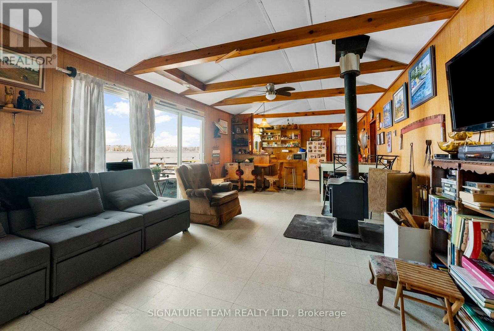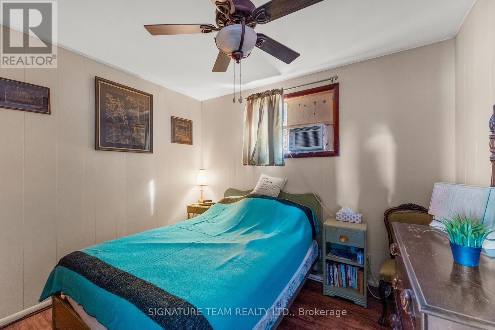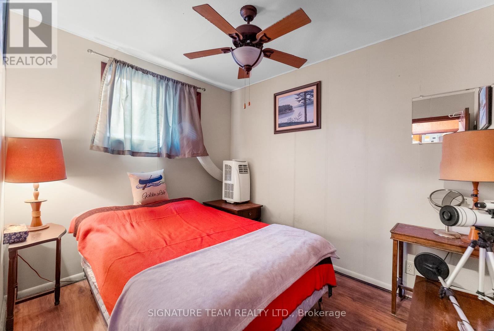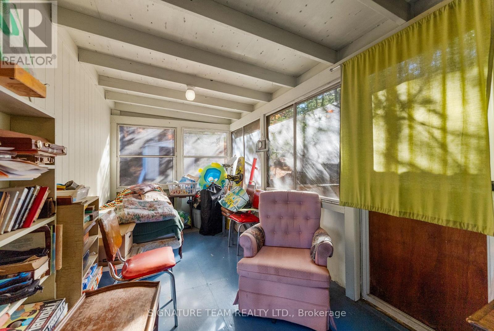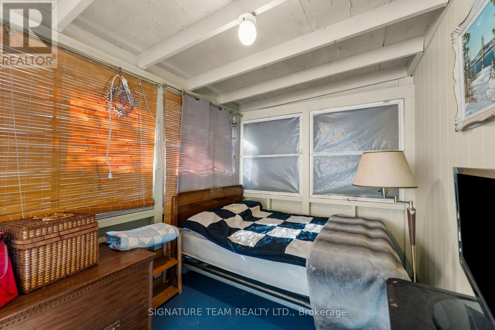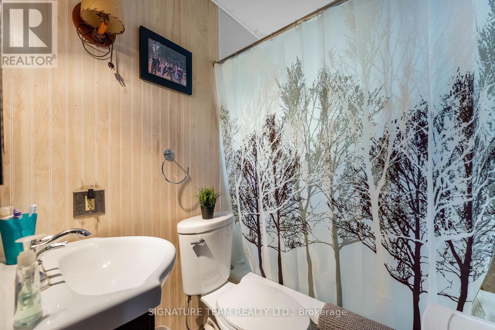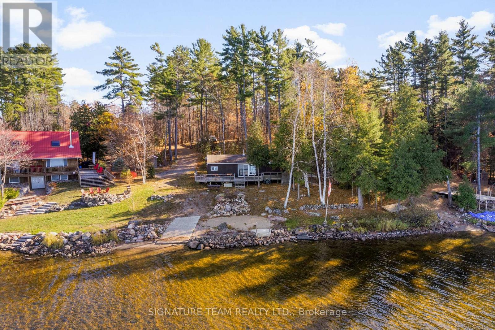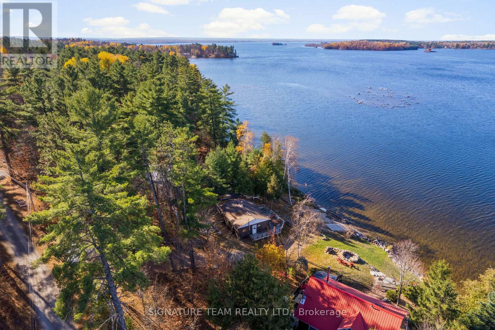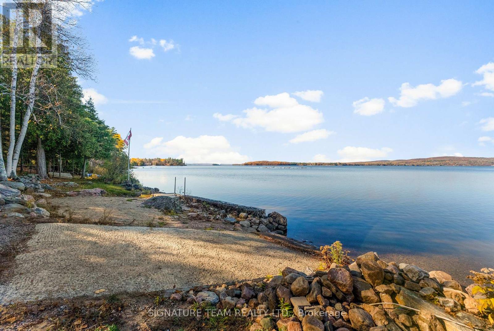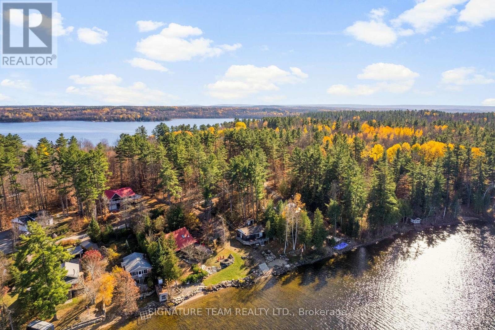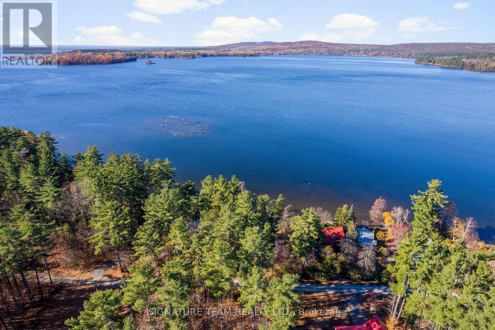368 B Rocky Point Drive Bonnechere Valley, Ontario K0J 1X0
$499,000
Welcome to 368B Rocky Point Drive, nestled on the shores of Golden Lake. With 94 feet of shoreline and an acre of land, this property offers the perfect balance of natural beauty and lakeside enjoyment. Gently sloping to the water's edge, the setting effortless access to one of the region's most beloved lakes. The charming 3-season, 2 bed, 1 bath cottage is perfectly positioned to capture breathtaking sunset views from its expansive west-facing deck, creating an idyllic space for gatherings, dining, or simply unwinding as the day fades over the water. A private driveway leads you to the cottage, where your own boat launch awaits, ideal for swimming, boating, and endless summer days on the lake. Inside, the cottage exudes warmth and simplicity, featuring a cozy wood stove for cooler evenings and clean drinking water. Enjoy the screened-in porch for extended evenings at the lake hidden from the bugs and tuned into the soothing sounds of the waves. Every detail is designed to complement the peaceful surroundings and enhance a slower, more mindful pace of life. Whether you envision it as a seasonal getaway or a personal sanctuary away from the city, 368B Rocky Point Drive embodies the essence of lakeside living. More than just a cottage, this is your invitation to experience the timeless charm and serenity of Golden Lake. (id:50886)
Property Details
| MLS® Number | X12495048 |
| Property Type | Single Family |
| Community Name | 560 - Eganville/Bonnechere Twp |
| Community Features | Fishing |
| Easement | Unknown |
| Features | Country Residential |
| Parking Space Total | 4 |
| Structure | Deck, Shed |
| View Type | Lake View, Direct Water View |
| Water Front Type | Waterfront |
Building
| Bathroom Total | 1 |
| Bedrooms Above Ground | 2 |
| Bedrooms Total | 2 |
| Appliances | Microwave, Stove, Refrigerator |
| Architectural Style | Bungalow |
| Basement Type | None |
| Construction Style Other | Seasonal |
| Cooling Type | Window Air Conditioner |
| Exterior Finish | Vinyl Siding |
| Fireplace Present | Yes |
| Heating Fuel | Electric, Wood |
| Heating Type | Baseboard Heaters, Not Known |
| Stories Total | 1 |
| Size Interior | 700 - 1,100 Ft2 |
| Type | House |
| Utility Water | Drilled Well |
Parking
| No Garage |
Land
| Access Type | Year-round Access, Private Docking |
| Acreage | No |
| Sewer | Septic System |
| Size Depth | 427 Ft ,4 In |
| Size Frontage | 94 Ft ,4 In |
| Size Irregular | 94.4 X 427.4 Ft |
| Size Total Text | 94.4 X 427.4 Ft|1/2 - 1.99 Acres |
Utilities
| Electricity | Installed |
Contact Us
Contact us for more information
Kayla Nieman
Salesperson
www.kaylarealty.ca/
131 Queen St,unit 1 Po Box 662
Eganville, Ontario K0J 1T0
(613) 628-1900
(613) 628-1300
signatureteamrealty.com/

