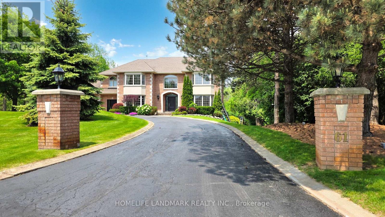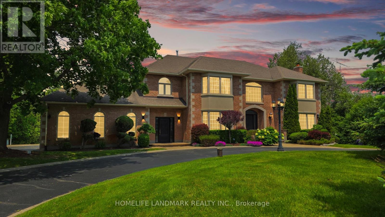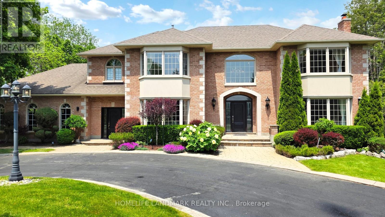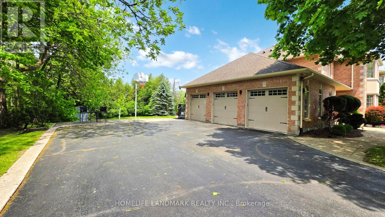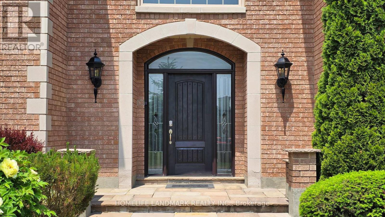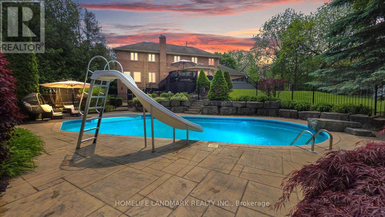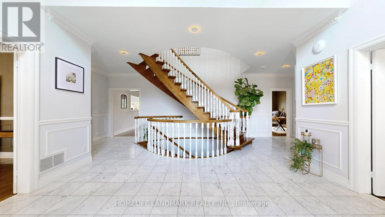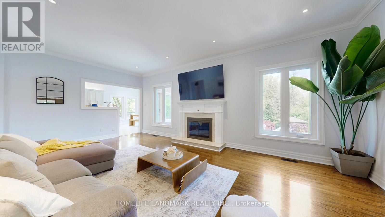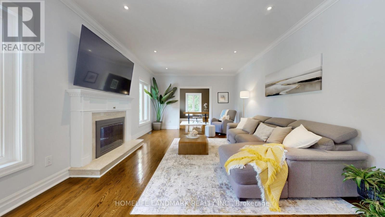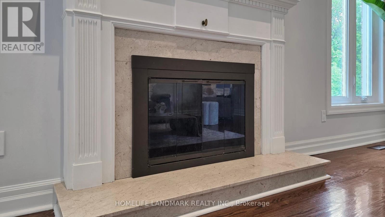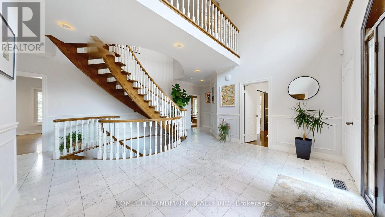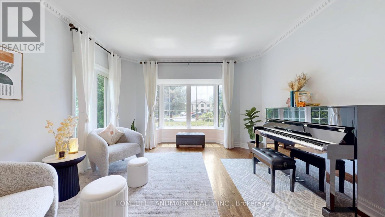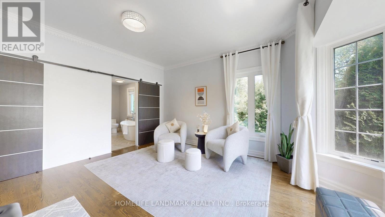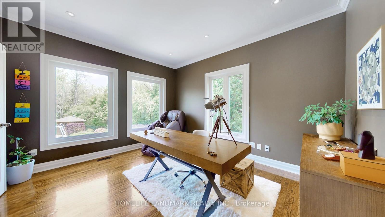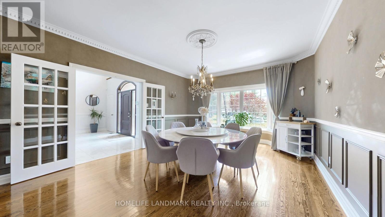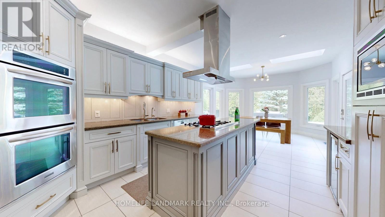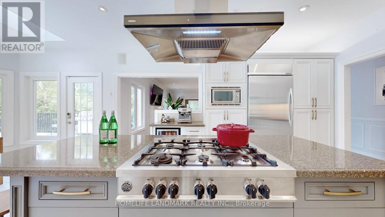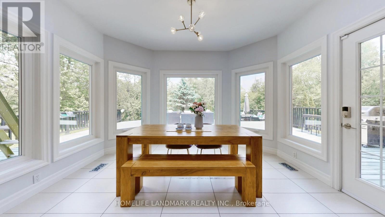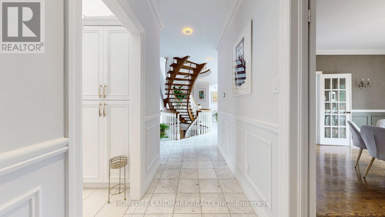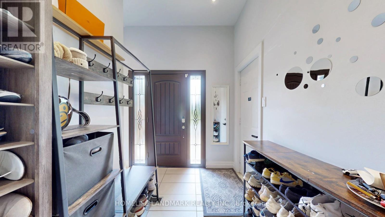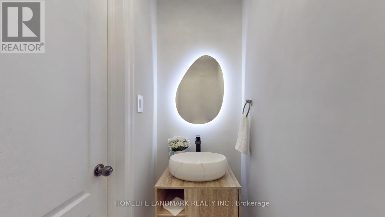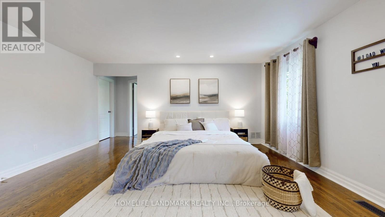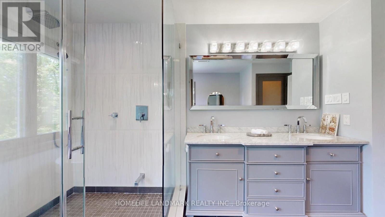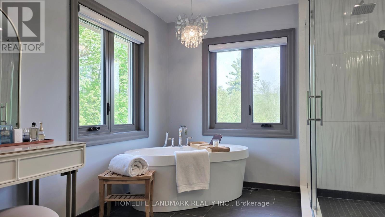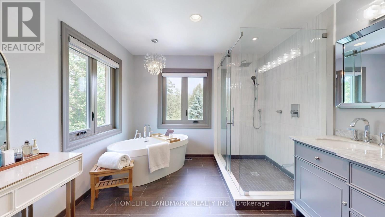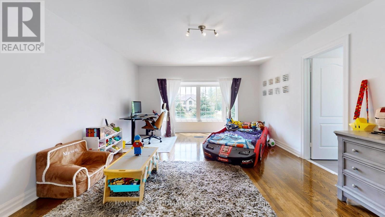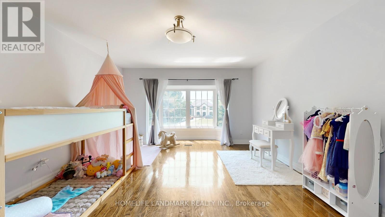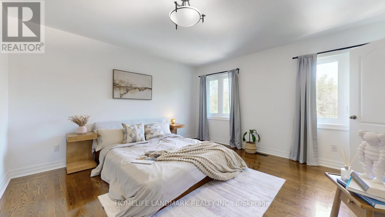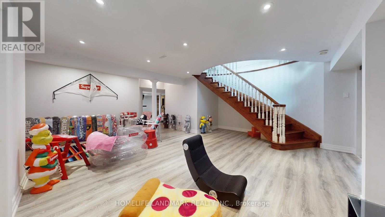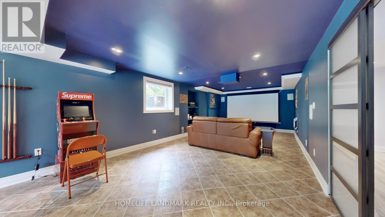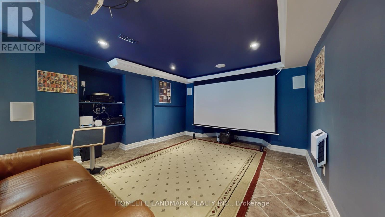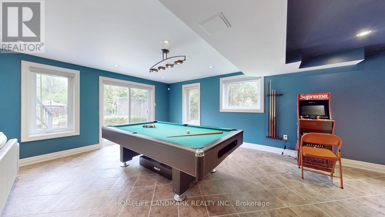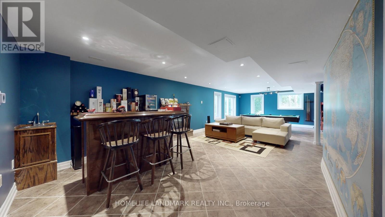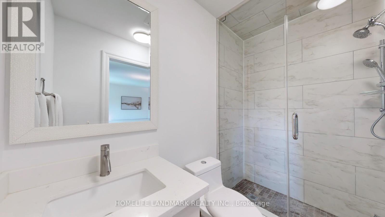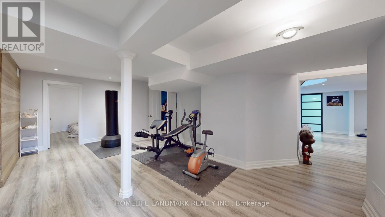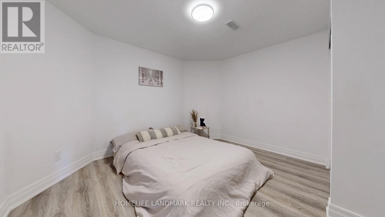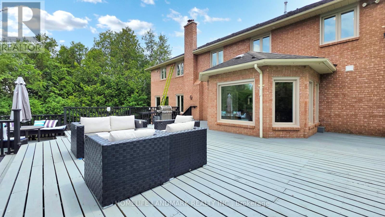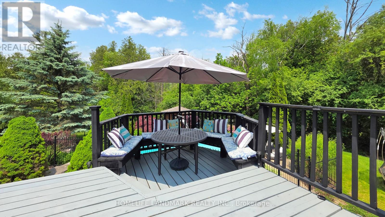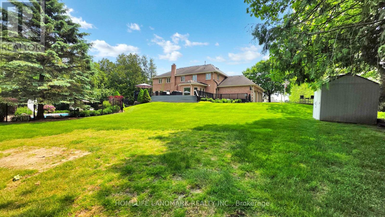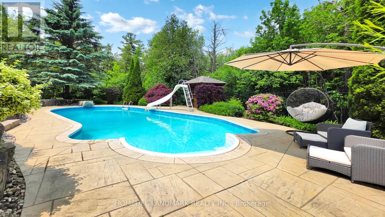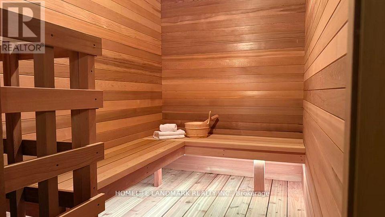61 Sherrick Drive Whitchurch-Stouffville, Ontario L4A 2E9
$3,280,000
Stunning ravine estate in prestigious Bethesda Estates! Set on a landscaped 1.04-acre lot, this 5+1 bed, 7-bath home features a circular drive, resurfaced asphalt drive, and 3-car garage w/ rare 90" clearance. Saltwater pool w/ new pump, refinished deck, and updated chefs kitchen w/ B/I appliances, 6-burner gas stove, high-CFM hood. 4 beds up w/ private baths, main-fl in-law suite, W/O bsmt w/ guest rm, sauna, home theatre, smart blinds, indoor/outdoor speakers. Upgrades incl: EV charger, new windows/patio door, attic insul., HWT, iron filter, softener, and S/S dishwasher. Tons of upgrades : Main Floor In-law Suite with Private Ensuite. Chef's Kitchen (2024) with Built-in Appliances & High-CFM Range Hood (2022)Refinished Wraparound Deck (2021). Water System Upgrades (2022): Hot Water Tank, Iron/Sulphur Filter, Softener. New Windows & Patio Door (2024) | Attic Insulation (2024) New Asphalt Driveway (2025) | ESA-Certified 240V EV Charger (2025) etc... (id:50886)
Property Details
| MLS® Number | N12494866 |
| Property Type | Single Family |
| Community Name | Rural Whitchurch-Stouffville |
| Equipment Type | Water Heater |
| Features | Sauna |
| Parking Space Total | 13 |
| Pool Type | Inground Pool |
| Rental Equipment Type | Water Heater |
Building
| Bathroom Total | 7 |
| Bedrooms Above Ground | 5 |
| Bedrooms Below Ground | 1 |
| Bedrooms Total | 6 |
| Amenities | Fireplace(s) |
| Appliances | Oven - Built-in, Central Vacuum, Alarm System, Dishwasher, Humidifier, Microwave, Oven, Stove, Window Coverings, Refrigerator |
| Basement Development | Finished |
| Basement Features | Walk Out |
| Basement Type | Full (finished) |
| Construction Style Attachment | Detached |
| Cooling Type | Central Air Conditioning |
| Exterior Finish | Brick |
| Fireplace Present | Yes |
| Fireplace Total | 2 |
| Fireplace Type | Roughed In |
| Flooring Type | Hardwood, Ceramic |
| Foundation Type | Brick |
| Half Bath Total | 1 |
| Heating Fuel | Natural Gas |
| Heating Type | Forced Air |
| Stories Total | 2 |
| Size Interior | 3,500 - 5,000 Ft2 |
| Type | House |
Parking
| Attached Garage | |
| Garage |
Land
| Acreage | No |
| Sewer | Septic System |
| Size Depth | 328 Ft |
| Size Frontage | 150 Ft ,10 In |
| Size Irregular | 150.9 X 328 Ft |
| Size Total Text | 150.9 X 328 Ft |
Rooms
| Level | Type | Length | Width | Dimensions |
|---|---|---|---|---|
| Second Level | Primary Bedroom | 5.05 m | 5.59 m | 5.05 m x 5.59 m |
| Second Level | Bedroom 2 | 5.34 m | 4.23 m | 5.34 m x 4.23 m |
| Second Level | Bedroom 3 | 5.05 m | 3.97 m | 5.05 m x 3.97 m |
| Second Level | Bedroom 4 | 4.17 m | 4.91 m | 4.17 m x 4.91 m |
| Ground Level | Living Room | 6.3 m | 4.15 m | 6.3 m x 4.15 m |
| Ground Level | Dining Room | 5.46 m | 4.17 m | 5.46 m x 4.17 m |
| Ground Level | Kitchen | 3.95 m | 4.87 m | 3.95 m x 4.87 m |
| Ground Level | Eating Area | 3.12 m | 3.95 m | 3.12 m x 3.95 m |
| Ground Level | Library | 3.63 m | 4.12 m | 3.63 m x 4.12 m |
| Ground Level | Bedroom | 3.76 m | 3.76 m | 3.76 m x 3.76 m |
Utilities
| Cable | Installed |
| Electricity | Installed |
| Sewer | Installed |
Contact Us
Contact us for more information
Kelin Xing
Salesperson
7240 Woodbine Ave Unit 103
Markham, Ontario L3R 1A4
(905) 305-1600
(905) 305-1609
www.homelifelandmark.com/

