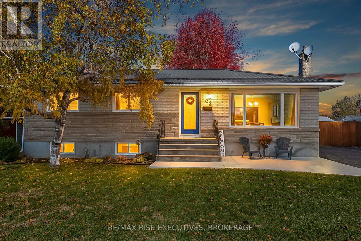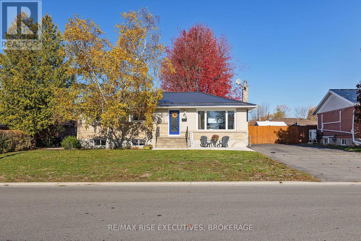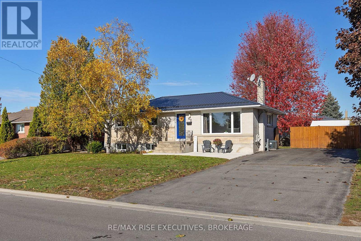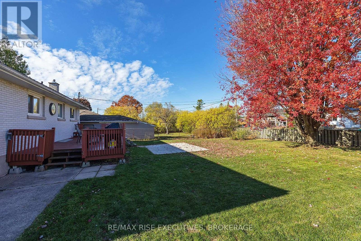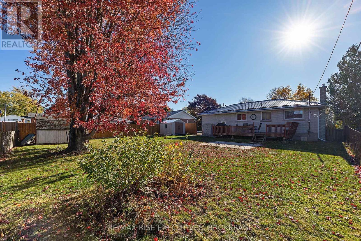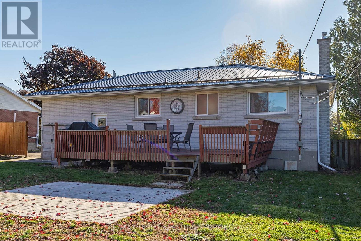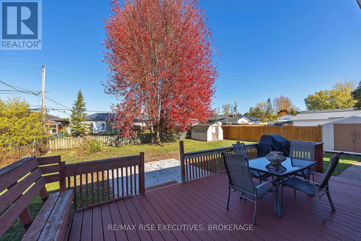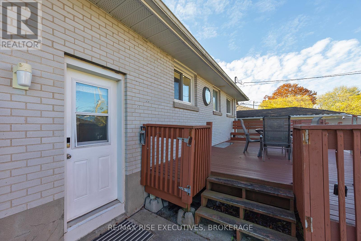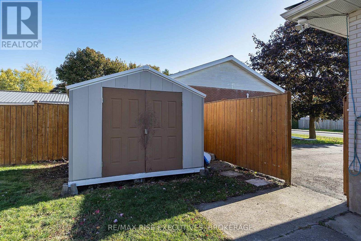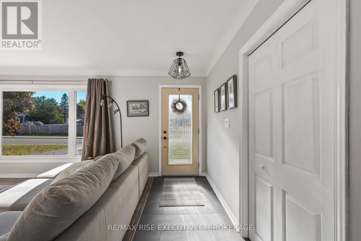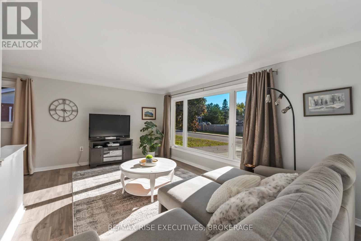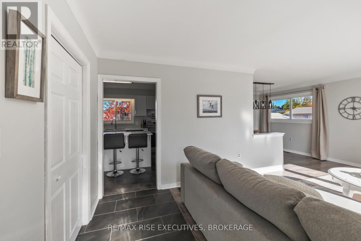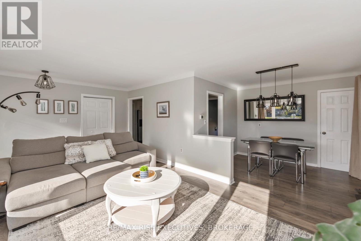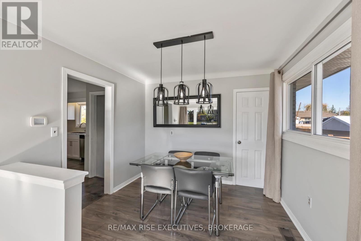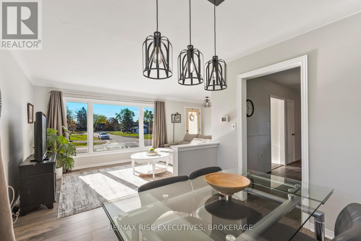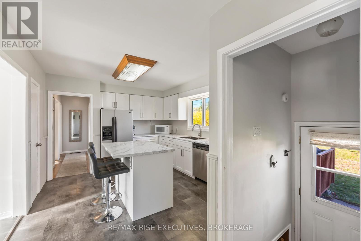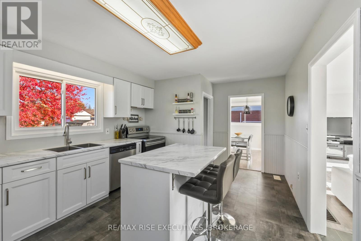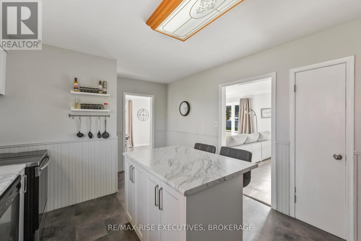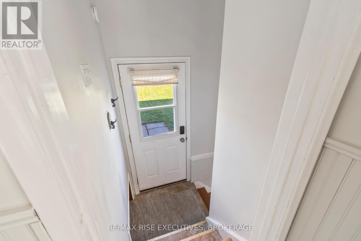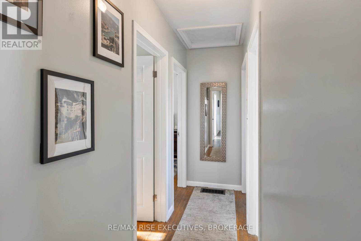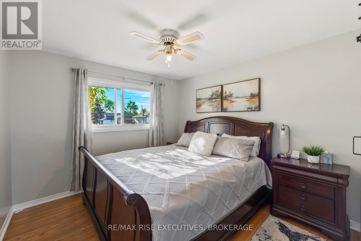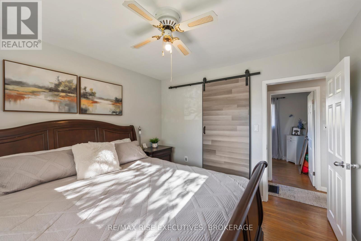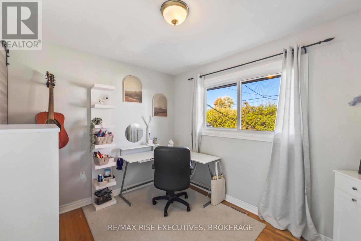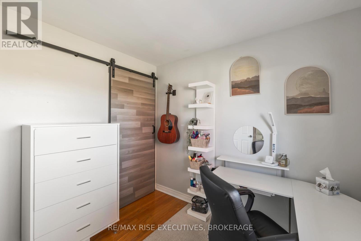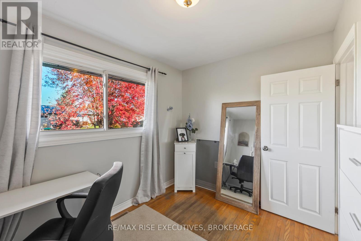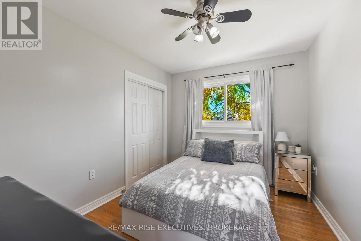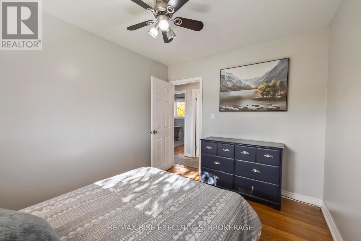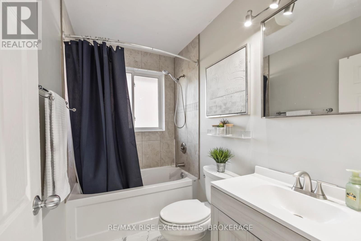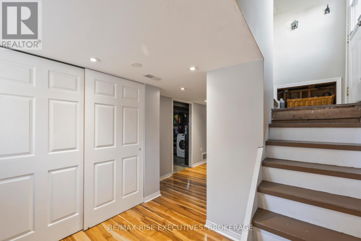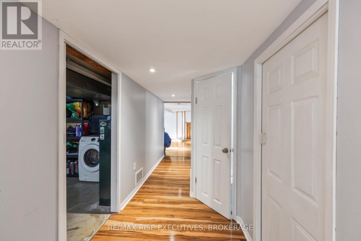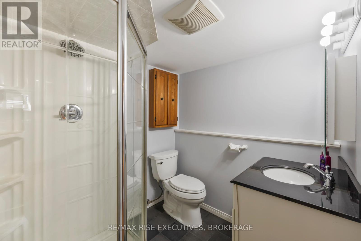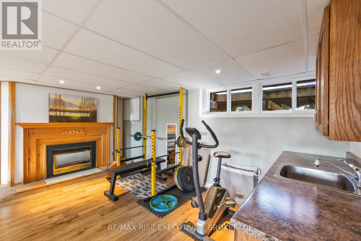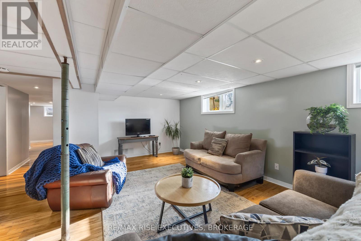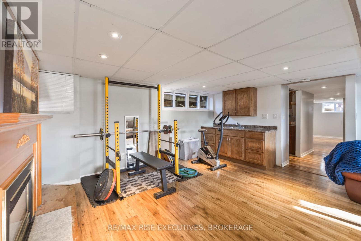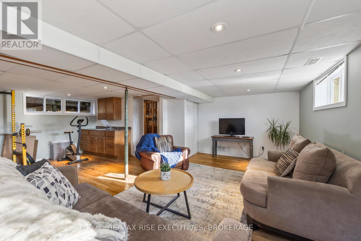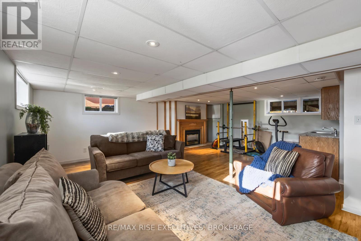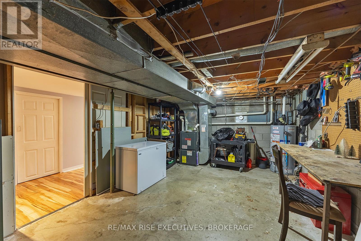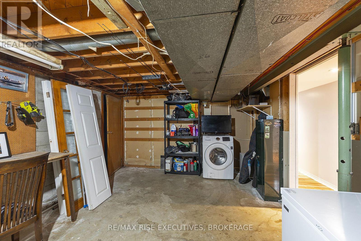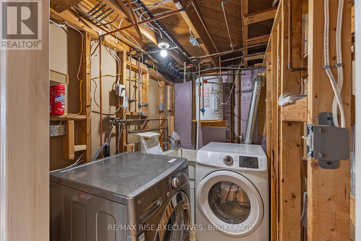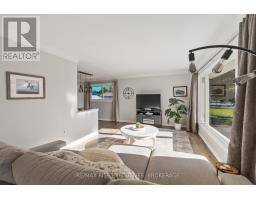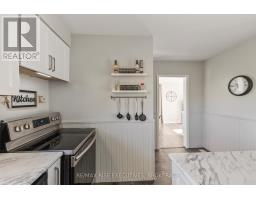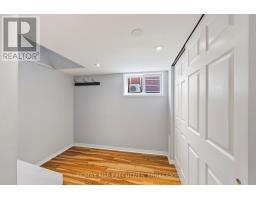62 Briscoe Street Loyalist, Ontario K7N 1G1
$524,900
Welcome to 62 Briscoe Street in the heart of Amherstview - a beautifully maintained 3-bedroom,2-bathroom detached bungalow offering the perfect blend of comfort, style, and community living. This inviting home features a thoughtfully upgraded interior, including a refreshed kitchen designed for modern living. The fully finished lower level provides additional space for family, recreation, or a home office, while the large, fenced backyard is ideal for children, pets, and outdoor entertaining. Located in a great neighborhood close to excellent schools, parks, a sports center, and a golf course - this is a home and community that truly has it all. Move-in ready and full of charm, 62 Briscoe Street is waiting for you to call it home. (id:50886)
Property Details
| MLS® Number | X12495078 |
| Property Type | Single Family |
| Community Name | 54 - Amherstview |
| Amenities Near By | Golf Nearby, Park, Public Transit |
| Community Features | Community Centre |
| Equipment Type | Water Heater |
| Features | Carpet Free, Sump Pump |
| Parking Space Total | 6 |
| Rental Equipment Type | Water Heater |
| Structure | Deck, Shed |
Building
| Bathroom Total | 2 |
| Bedrooms Above Ground | 3 |
| Bedrooms Total | 3 |
| Age | 51 To 99 Years |
| Appliances | Dishwasher, Dryer, Stove, Washer, Refrigerator |
| Architectural Style | Bungalow |
| Basement Development | Finished |
| Basement Type | Full (finished) |
| Construction Style Attachment | Detached |
| Cooling Type | Central Air Conditioning |
| Exterior Finish | Brick |
| Fire Protection | Smoke Detectors |
| Foundation Type | Block |
| Heating Fuel | Natural Gas |
| Heating Type | Forced Air |
| Stories Total | 1 |
| Size Interior | 700 - 1,100 Ft2 |
| Type | House |
| Utility Water | Municipal Water |
Parking
| No Garage |
Land
| Acreage | No |
| Fence Type | Fenced Yard |
| Land Amenities | Golf Nearby, Park, Public Transit |
| Sewer | Sanitary Sewer |
| Size Depth | 120 Ft |
| Size Frontage | 72 Ft |
| Size Irregular | 72 X 120 Ft |
| Size Total Text | 72 X 120 Ft|under 1/2 Acre |
Rooms
| Level | Type | Length | Width | Dimensions |
|---|---|---|---|---|
| Basement | Bathroom | 1.89 m | 1.92 m | 1.89 m x 1.92 m |
| Basement | Recreational, Games Room | 6.8 m | 6.63 m | 6.8 m x 6.63 m |
| Main Level | Kitchen | 3.48 m | 5.14 m | 3.48 m x 5.14 m |
| Main Level | Dining Room | 2.6 m | 2.94 m | 2.6 m x 2.94 m |
| Main Level | Living Room | 3.42 m | 6.13 m | 3.42 m x 6.13 m |
| Main Level | Primary Bedroom | 3.43 m | 3.23 m | 3.43 m x 3.23 m |
| Main Level | Bedroom | 2.71 m | 3.26 m | 2.71 m x 3.26 m |
| Main Level | Bedroom | 3.4 m | 2.81 m | 3.4 m x 2.81 m |
| Main Level | Bathroom | 2.39 m | 1.5 m | 2.39 m x 1.5 m |
Utilities
| Cable | Available |
| Electricity | Installed |
| Sewer | Installed |
https://www.realtor.ca/real-estate/29052260/62-briscoe-street-loyalist-amherstview-54-amherstview
Contact Us
Contact us for more information
Kellianne Gray
Salesperson
110-623 Fortune Cres
Kingston, Ontario K7P 0L5
(613) 546-4208
www.remaxrise.com/

