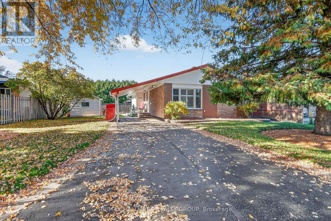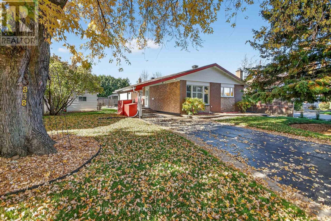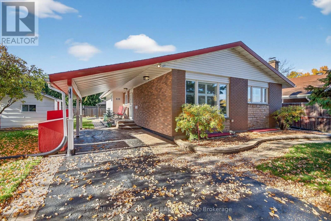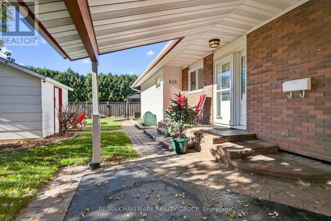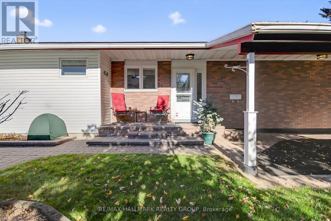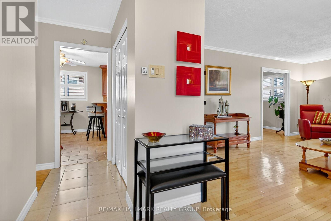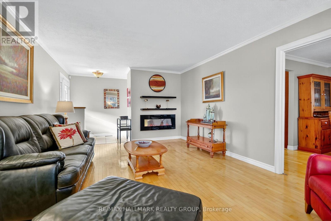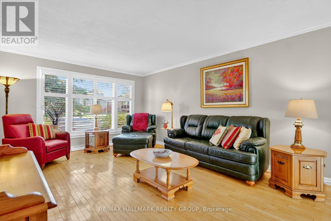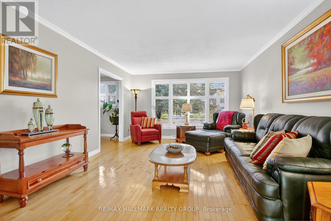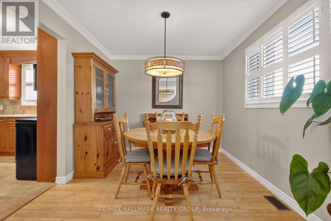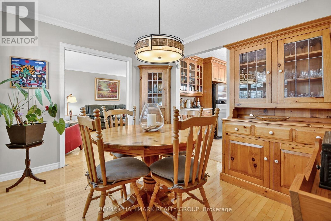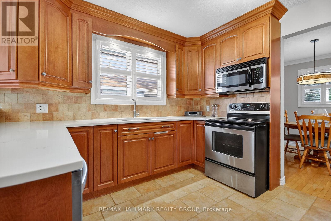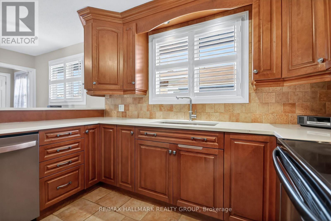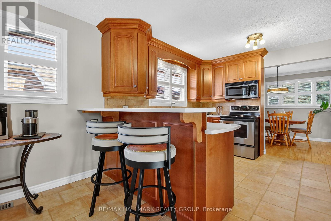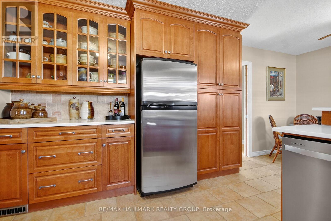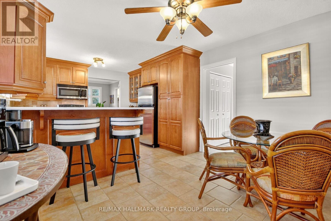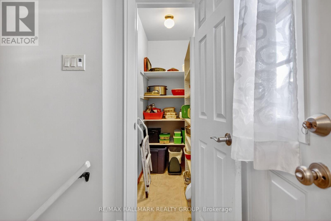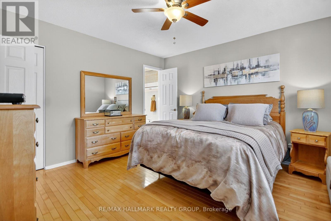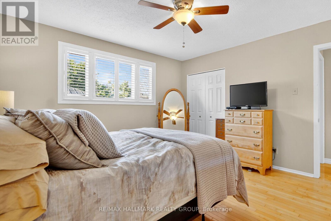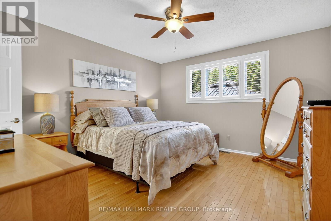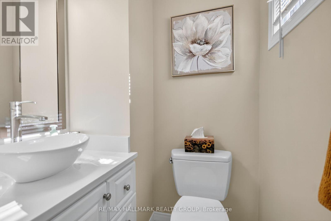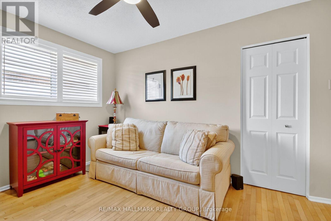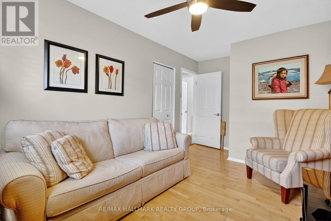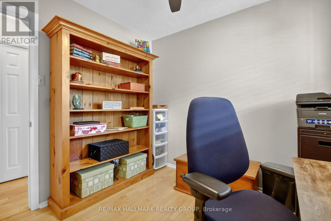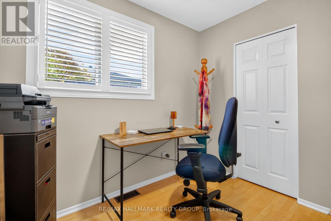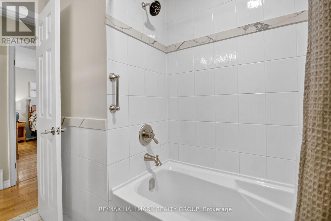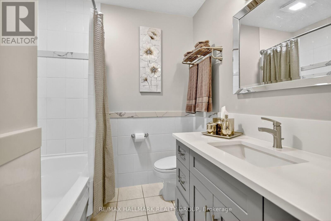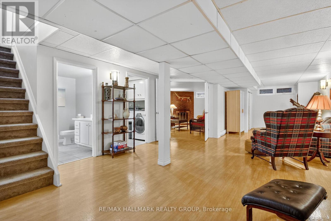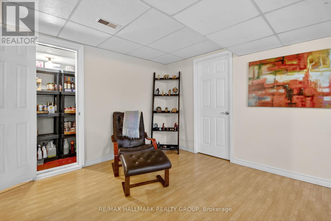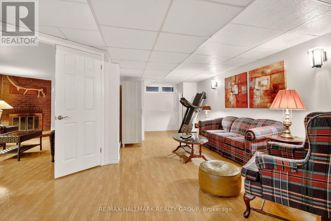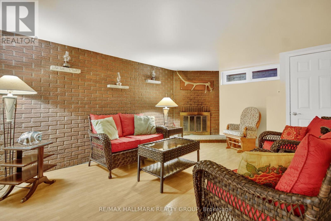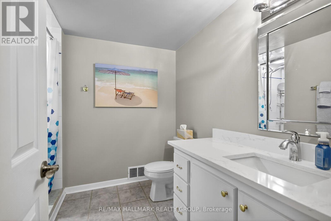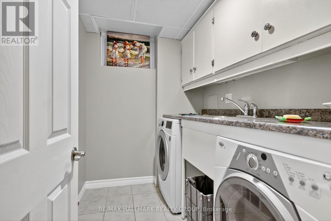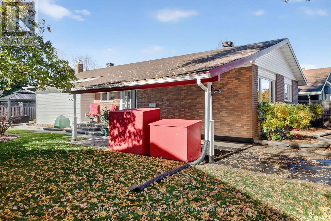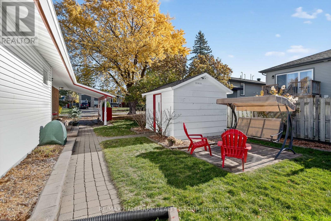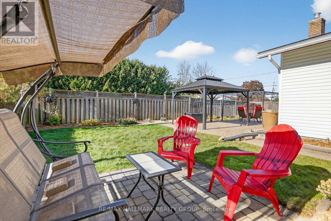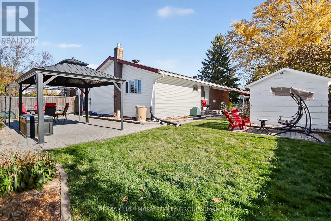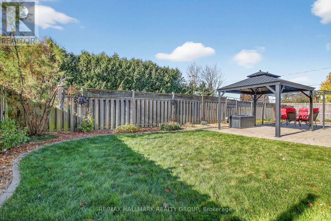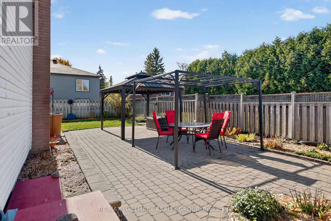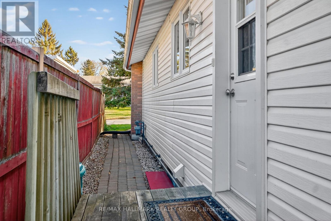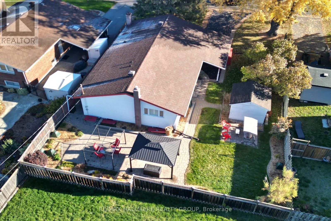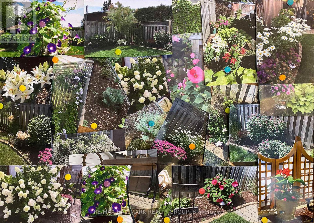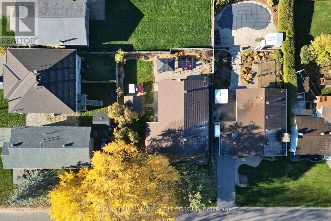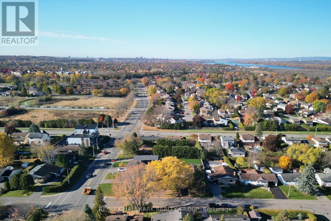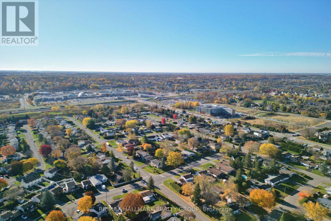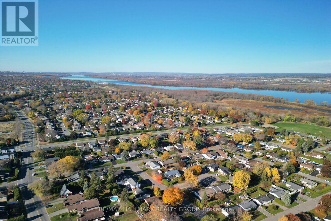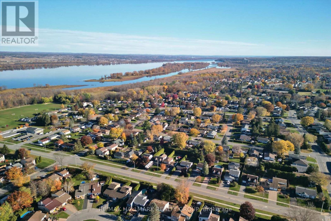838 Balsam Drive Ottawa, Ontario K1E 1B7
$644,900
Welcome to 838 Balsam Drive, a charming 3-bedroom, 2.5-bath bungalow nestled on a quiet side street in Queenswood Village, Orleans. This beautiful home features gleaming hardwood and tile flooring throughout the main level, complemented by windows adorned with California blinds. The spacious living room offers a large, sun-filled window and a cozy electric fireplace, creating the perfect setting for relaxation. The bright dining room showcases a stylish light fixture, adding elegance to every meal. The eat-in kitchen is a true highlight, boasting rich cherry cabinetry, quartz countertops, a breakfast bar, stunning backsplash, stainless steel appliances, and a large pantry conveniently located by the back door. The primary bedroom includes his and her closets along with a private 2-piece ensuite. Two additional bedrooms, a large linen closet, and a luxurious full bath complete the main floor. The lower level is thoughtfully designed with a spacious family room, a comfortable sitting area, a 3-piece bath, a laundry room, and plenty of storage space-including a cold storage and a cedar closet. This carpet-free, move-in-ready home also offers a carport and parking for two more vehicles in the driveway. Step outside to a beautifully landscaped backyard featuring a patio, gardens, gazebo, and storage shed-an ideal retreat for entertaining or quiet enjoyment. Perfectly located near transit, Highway 174, and Place d'Orléans, this home truly combines comfort, style, and convenience-everything you've been looking for in a place to call home. (id:50886)
Property Details
| MLS® Number | X12496576 |
| Property Type | Single Family |
| Community Name | 1101 - Chatelaine Village |
| Amenities Near By | Public Transit, Park |
| Community Features | Community Centre |
| Features | Lane, Carpet Free, Gazebo, Sump Pump |
| Parking Space Total | 3 |
| Structure | Patio(s), Shed |
Building
| Bathroom Total | 3 |
| Bedrooms Above Ground | 3 |
| Bedrooms Total | 3 |
| Age | 51 To 99 Years |
| Amenities | Fireplace(s) |
| Appliances | Water Heater, Alarm System, Dishwasher, Dryer, Freezer, Hood Fan, Microwave, Stove, Washer, Window Coverings, Refrigerator |
| Architectural Style | Bungalow |
| Basement Development | Finished |
| Basement Type | Full (finished) |
| Construction Style Attachment | Detached |
| Cooling Type | Central Air Conditioning |
| Exterior Finish | Brick, Vinyl Siding |
| Fire Protection | Smoke Detectors, Alarm System |
| Fireplace Present | Yes |
| Fireplace Total | 2 |
| Foundation Type | Block |
| Half Bath Total | 1 |
| Heating Fuel | Natural Gas |
| Heating Type | Forced Air |
| Stories Total | 1 |
| Size Interior | 1,100 - 1,500 Ft2 |
| Type | House |
| Utility Water | Municipal Water |
Parking
| Carport | |
| No Garage | |
| Covered |
Land
| Acreage | No |
| Fence Type | Partially Fenced, Fenced Yard |
| Land Amenities | Public Transit, Park |
| Landscape Features | Landscaped |
| Sewer | Sanitary Sewer |
| Size Depth | 100 Ft |
| Size Frontage | 65 Ft |
| Size Irregular | 65 X 100 Ft |
| Size Total Text | 65 X 100 Ft |
| Surface Water | River/stream |
| Zoning Description | Residential R1 Hh |
Rooms
| Level | Type | Length | Width | Dimensions |
|---|---|---|---|---|
| Lower Level | Family Room | 9.685 m | 4.678 m | 9.685 m x 4.678 m |
| Lower Level | Sitting Room | 4.984 m | 3.629 m | 4.984 m x 3.629 m |
| Lower Level | Laundry Room | 2.156 m | 1.695 m | 2.156 m x 1.695 m |
| Lower Level | Bathroom | 2.268 m | 1.617 m | 2.268 m x 1.617 m |
| Lower Level | Cold Room | 4.06 m | 0.788 m | 4.06 m x 0.788 m |
| Lower Level | Utility Room | 8.309 m | 5.027 m | 8.309 m x 5.027 m |
| Main Level | Foyer | 3.813 m | 1.446 m | 3.813 m x 1.446 m |
| Main Level | Bathroom | 2.575 m | 2.098 m | 2.575 m x 2.098 m |
| Main Level | Living Room | 5.497 m | 3.845 m | 5.497 m x 3.845 m |
| Main Level | Dining Room | 3.598 m | 2.894 m | 3.598 m x 2.894 m |
| Main Level | Kitchen | 3.594 m | 3.149 m | 3.594 m x 3.149 m |
| Main Level | Eating Area | 3.594 m | 2.552 m | 3.594 m x 2.552 m |
| Main Level | Pantry | 1.802 m | 0.912 m | 1.802 m x 0.912 m |
| Main Level | Primary Bedroom | 3.95 m | 3.828 m | 3.95 m x 3.828 m |
| Main Level | Bathroom | 1.271 m | 0.915 m | 1.271 m x 0.915 m |
| Main Level | Bedroom | 2.734 m | 2.785 m | 2.734 m x 2.785 m |
| Main Level | Bedroom | 3.851 m | 2.926 m | 3.851 m x 2.926 m |
https://www.realtor.ca/real-estate/29053802/838-balsam-drive-ottawa-1101-chatelaine-village
Contact Us
Contact us for more information
Irene Bilinski
Salesperson
www.irenebilinski.com/
www.facebook.com/IreneBilinskiTeam
twitter.com/ireneyrrealtor
www.linkedin.com/in/irenebilinski/
4366 Innes Road
Ottawa, Ontario K4A 3W3
(613) 590-3000
(613) 590-3050
www.hallmarkottawa.com/

