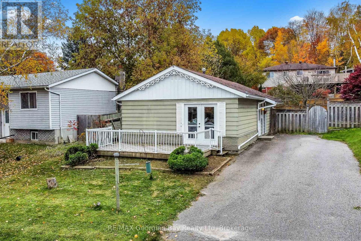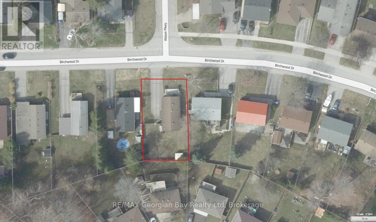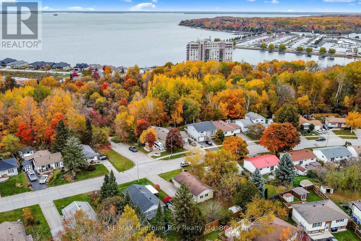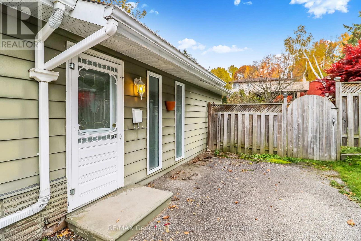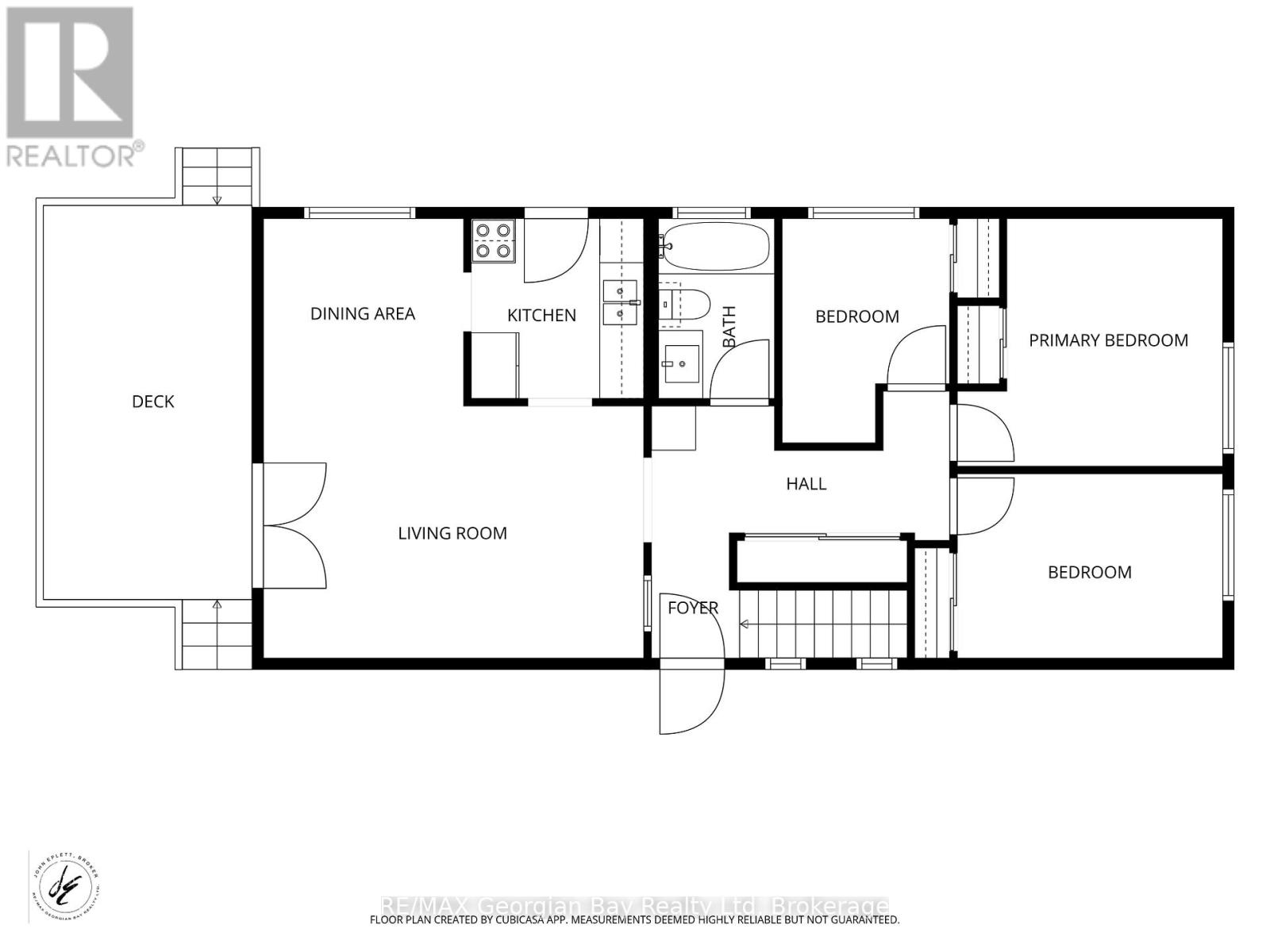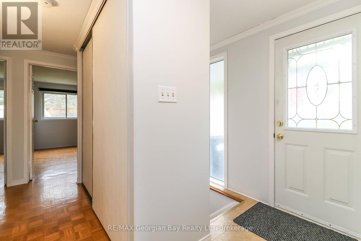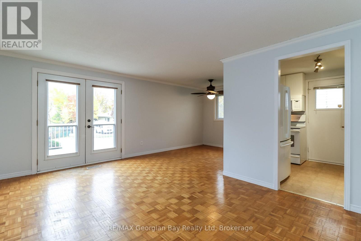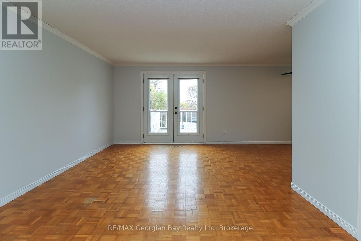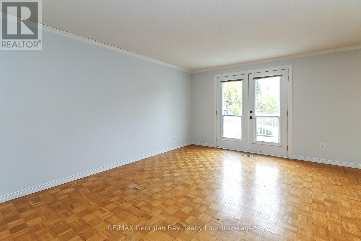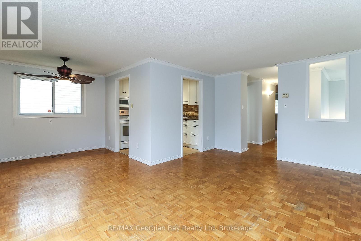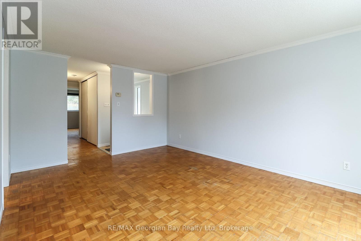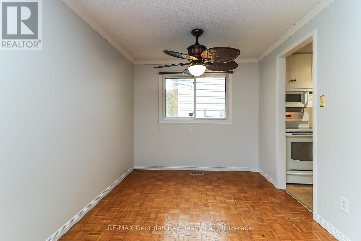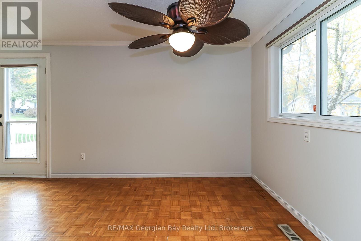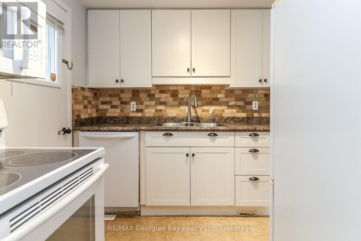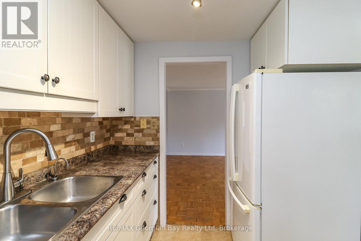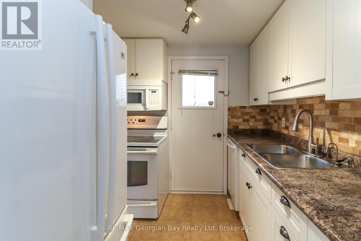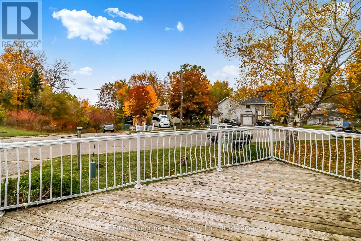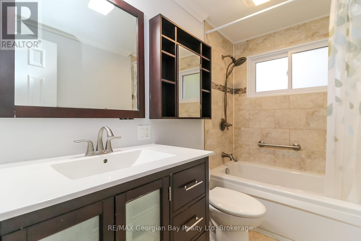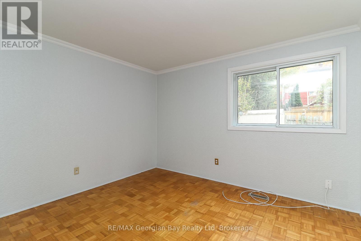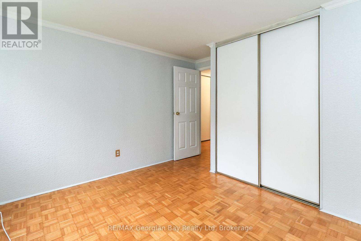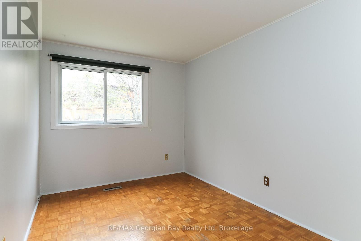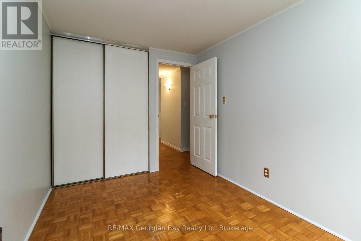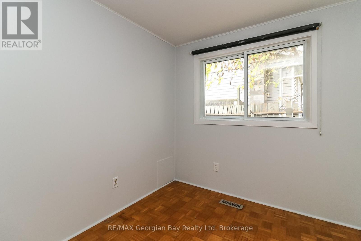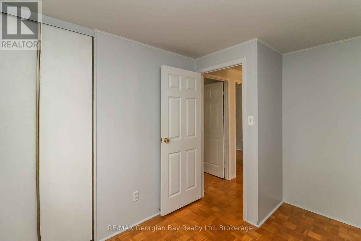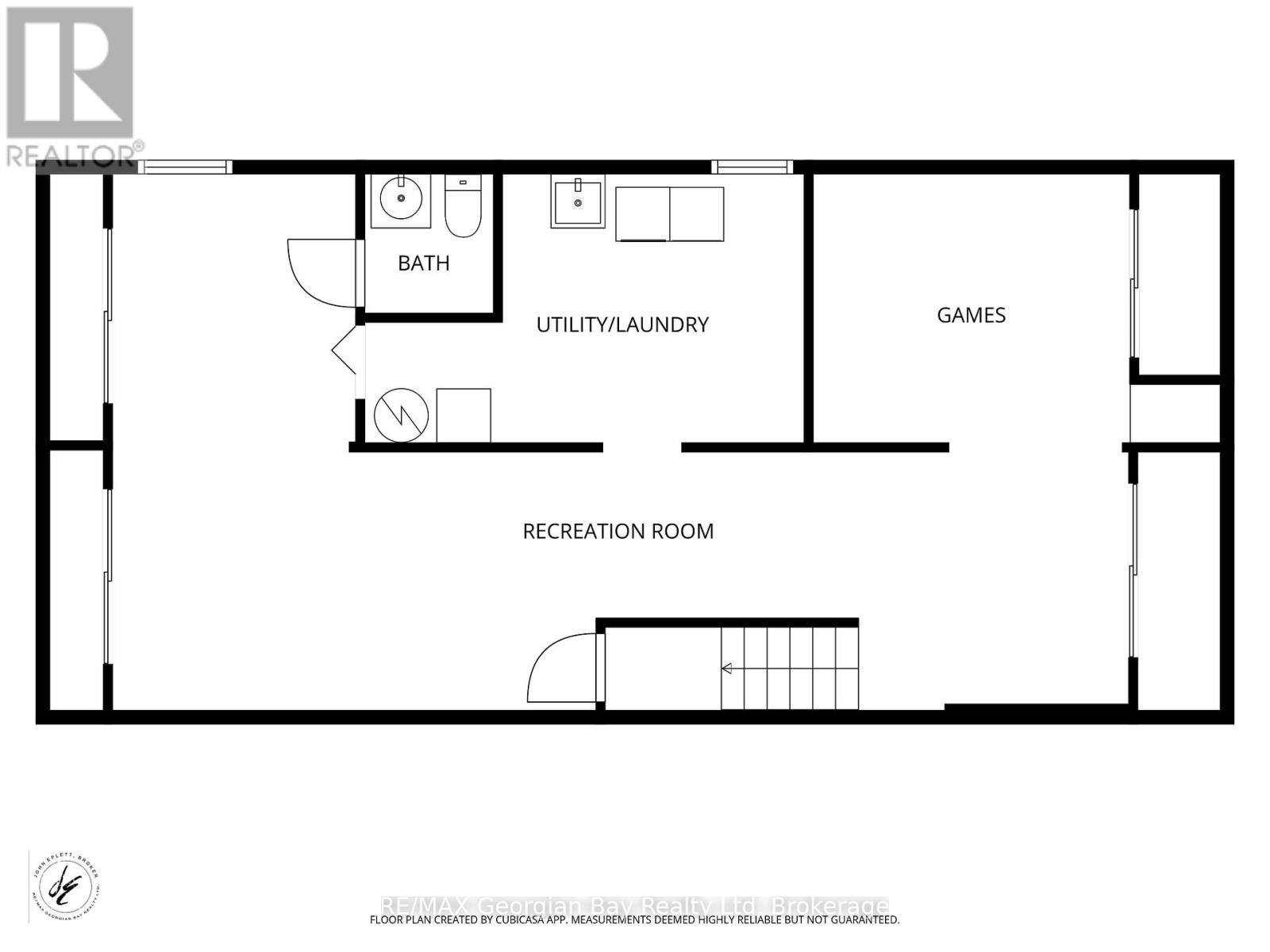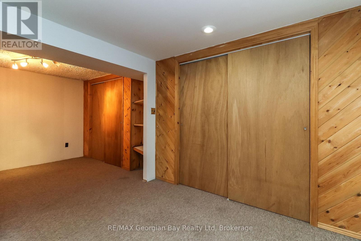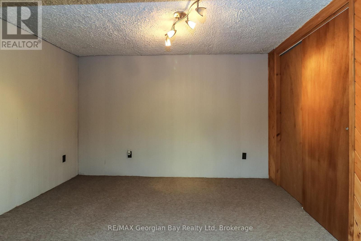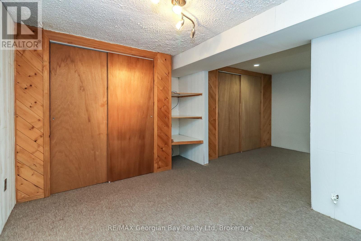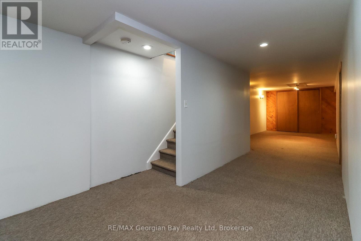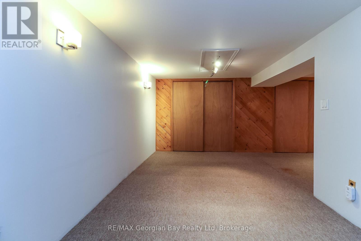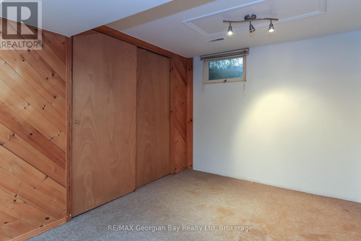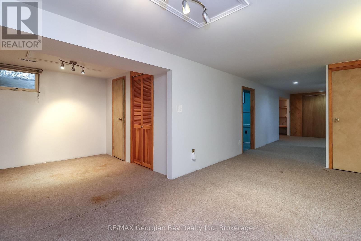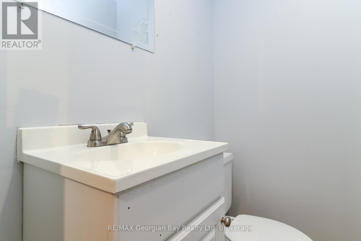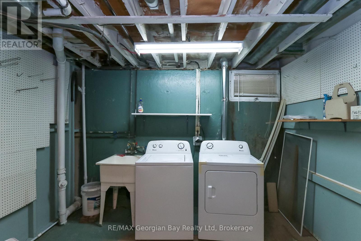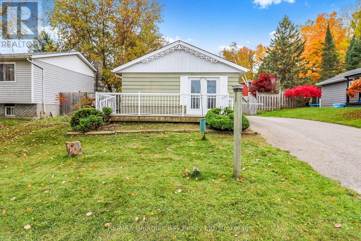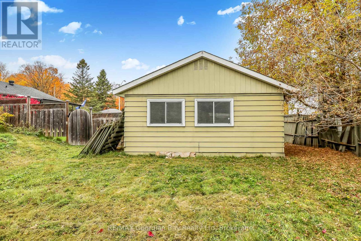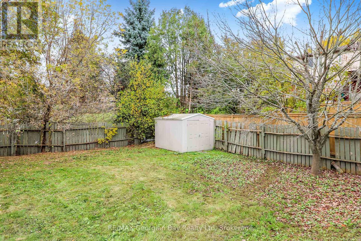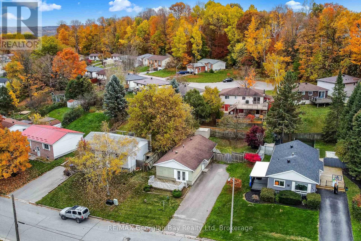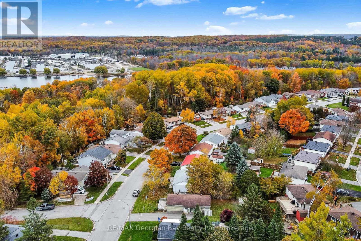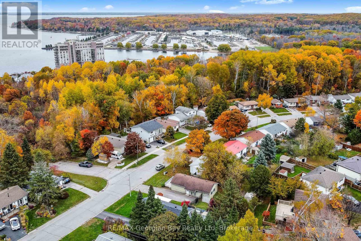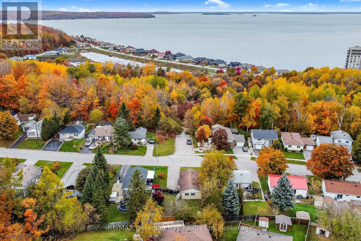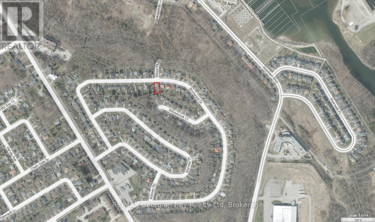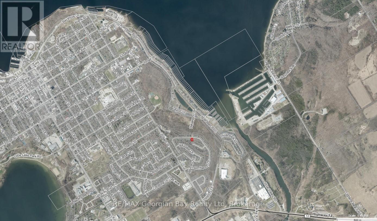771 Birchwood Drive Midland, Ontario L4R 2P8
$475,000
Welcome to this value packed home located in quiet neighbourhood with park, nature trails, and short walk to Georgian Bay, Pickle Ball Courts and Baseball Diamond. This move in ready home features: Updated Working Kitchen * Updated Main Bath with Jet tub & Heated Floors * 3 Bedrooms * Finished Basement with Rec Room, Games Room, 2 pc Bath, Laundry and Plenty of Storage * Brand New Gas Furnace and AC being Installed * Partially Fenced Yard * Front Deck and Side Patio * Paved Drive. Located In North Simcoe and Offers So Much to Do - Boating, Fishing, Swimming, Canoeing, Hiking, Cycling, Hunting, Snowmobiling, Atving, Golfing, Skiing and Along with Theatres, Historical Tourist Attractions and So Much More. Only 5 Minutes to Penetang, 45 Mins to Orillia, 45 Minutes to Barrie and 90 Mins to GTA. (id:50886)
Property Details
| MLS® Number | S12496332 |
| Property Type | Single Family |
| Community Name | Midland |
| Amenities Near By | Hospital, Schools, Park, Golf Nearby |
| Community Features | Community Centre |
| Equipment Type | Water Heater |
| Parking Space Total | 4 |
| Rental Equipment Type | Water Heater |
| Structure | Deck, Patio(s) |
Building
| Bathroom Total | 2 |
| Bedrooms Above Ground | 3 |
| Bedrooms Total | 3 |
| Age | 51 To 99 Years |
| Appliances | Central Vacuum, Dishwasher, Dryer, Stove, Washer, Window Coverings, Refrigerator |
| Architectural Style | Bungalow |
| Basement Development | Finished |
| Basement Type | Full (finished) |
| Construction Style Attachment | Detached |
| Cooling Type | Central Air Conditioning |
| Exterior Finish | Aluminum Siding |
| Flooring Type | Vinyl, Hardwood, Carpeted |
| Foundation Type | Concrete |
| Half Bath Total | 1 |
| Heating Fuel | Natural Gas |
| Heating Type | Forced Air |
| Stories Total | 1 |
| Size Interior | 700 - 1,100 Ft2 |
| Type | House |
| Utility Water | Municipal Water |
Parking
| No Garage |
Land
| Access Type | Year-round Access |
| Acreage | No |
| Land Amenities | Hospital, Schools, Park, Golf Nearby |
| Landscape Features | Landscaped |
| Sewer | Sanitary Sewer |
| Size Depth | 100 Ft |
| Size Frontage | 60 Ft |
| Size Irregular | 60 X 100 Ft |
| Size Total Text | 60 X 100 Ft |
| Zoning Description | R2 |
Rooms
| Level | Type | Length | Width | Dimensions |
|---|---|---|---|---|
| Lower Level | Recreational, Games Room | 2.6 m | 5.76 m | 2.6 m x 5.76 m |
| Lower Level | Sitting Room | 2.8 m | 2.8 m | 2.8 m x 2.8 m |
| Lower Level | Games Room | 3.45 m | 2.8 m | 3.45 m x 2.8 m |
| Lower Level | Utility Room | 2.9 m | 3.3 m | 2.9 m x 3.3 m |
| Main Level | Kitchen | 2.35 m | 2.43 m | 2.35 m x 2.43 m |
| Main Level | Dining Room | 2.61 m | 2.53 m | 2.61 m x 2.53 m |
| Main Level | Living Room | 5.04 m | 3.53 m | 5.04 m x 3.53 m |
| Main Level | Primary Bedroom | 3.5 m | 2.99 m | 3.5 m x 2.99 m |
| Main Level | Bedroom 2 | 3.62 m | 2.49 m | 3.62 m x 2.49 m |
| Main Level | Bedroom 3 | 3.29 m | 2.32 m | 3.29 m x 2.32 m |
Utilities
| Cable | Installed |
| Electricity | Installed |
| Wireless | Available |
| Electricity Connected | Connected |
| Natural Gas Available | Available |
| Sewer | Installed |
https://www.realtor.ca/real-estate/29053431/771-birchwood-drive-midland-midland
Contact Us
Contact us for more information
John Eplett
Broker of Record
www.johneplett.com/
www.facebook.com/JohnEplettRealEstate
twitter.com/johneplett
ca.linkedin.com/pub/john-eplett/3a/ab7/b08
833 King Street
Midland, Ontario L4R 4L1
(705) 526-9366
(705) 526-7120
georgianbayproperties.com/

