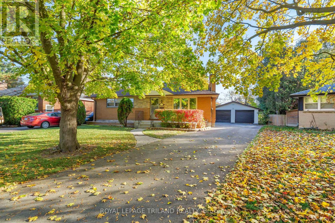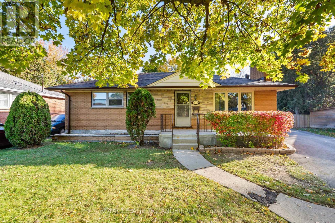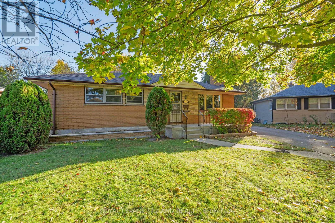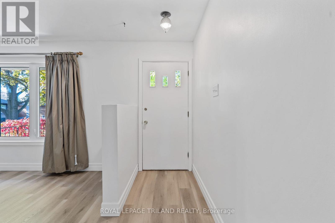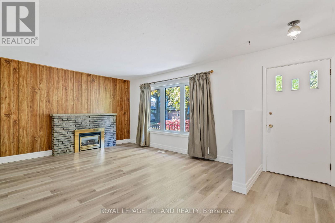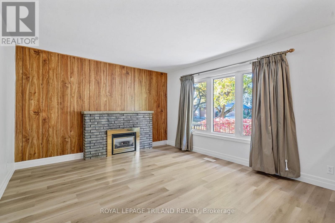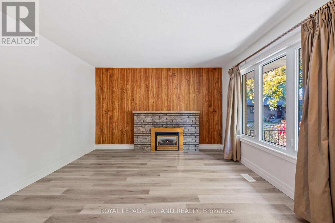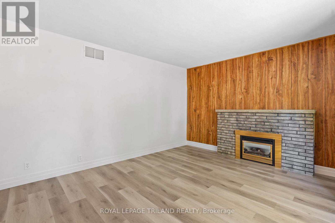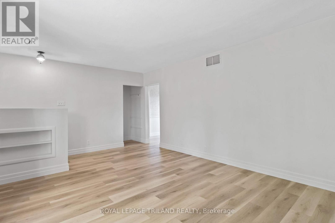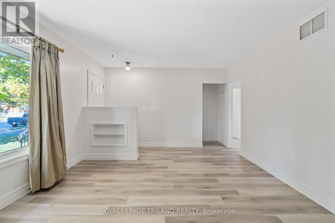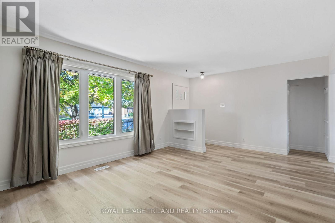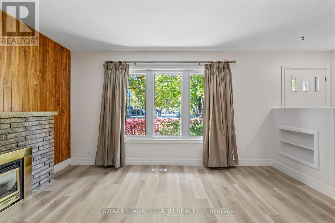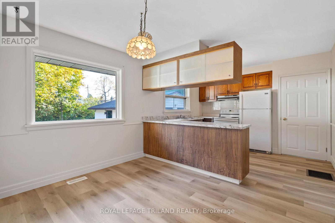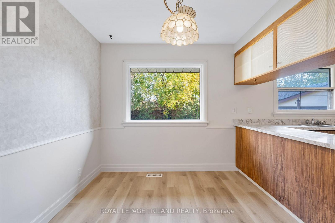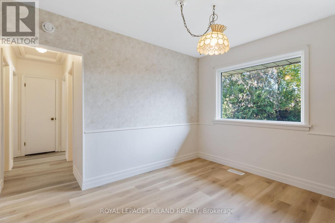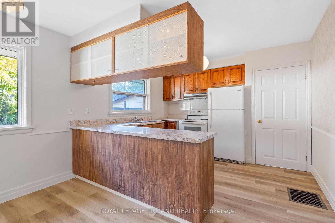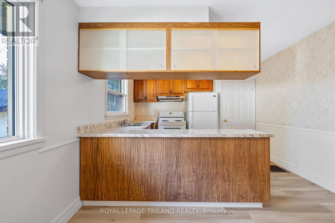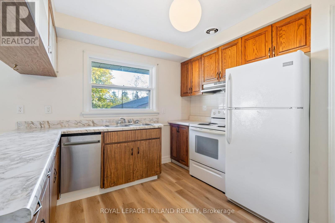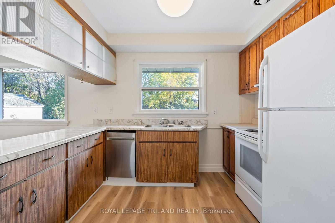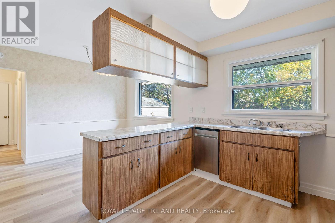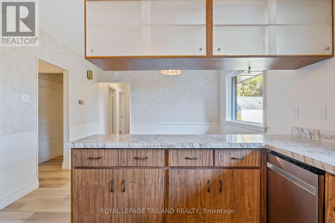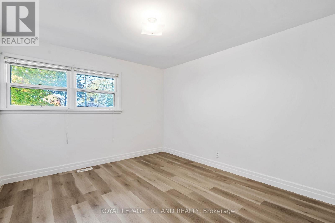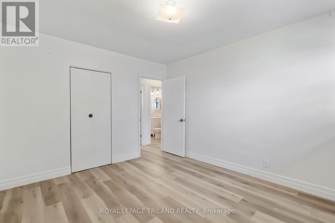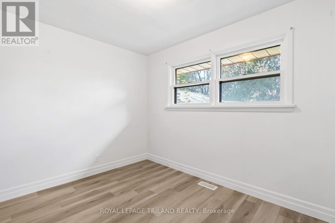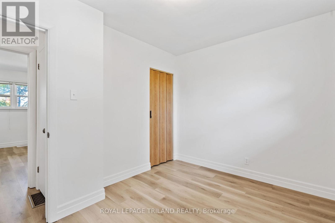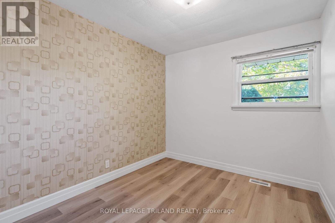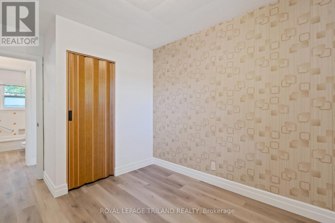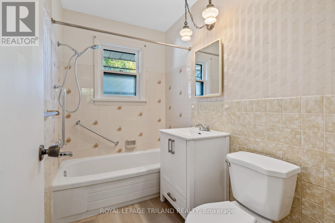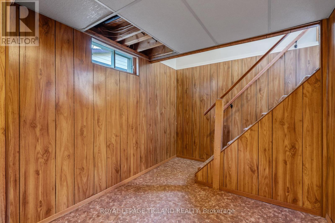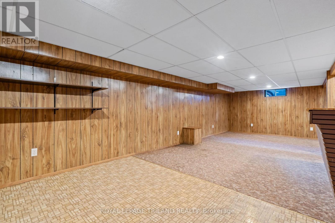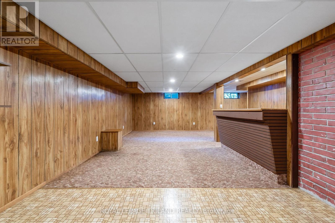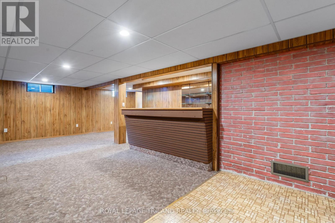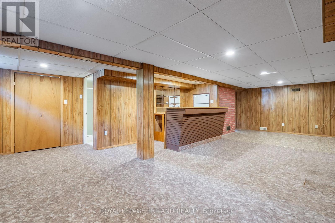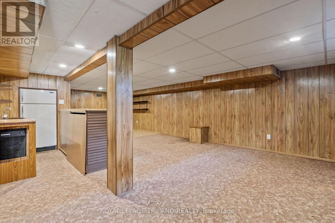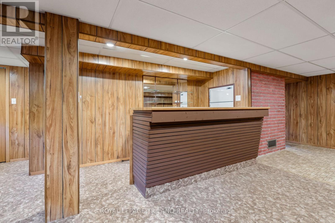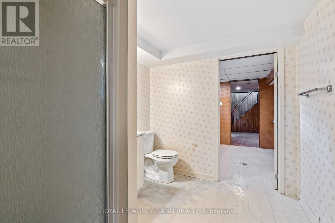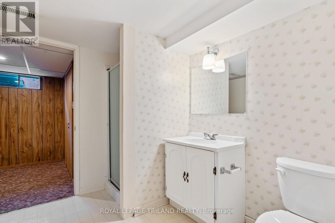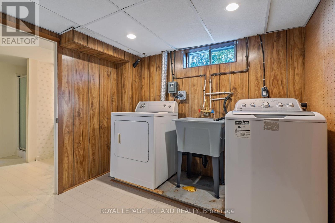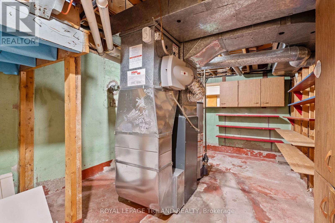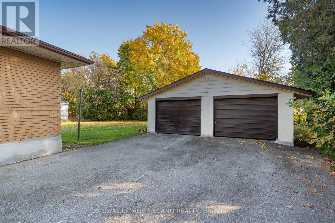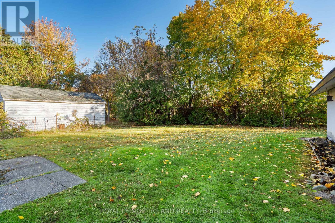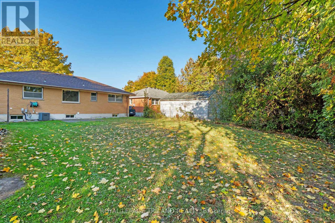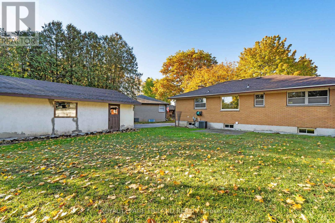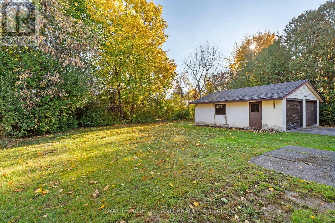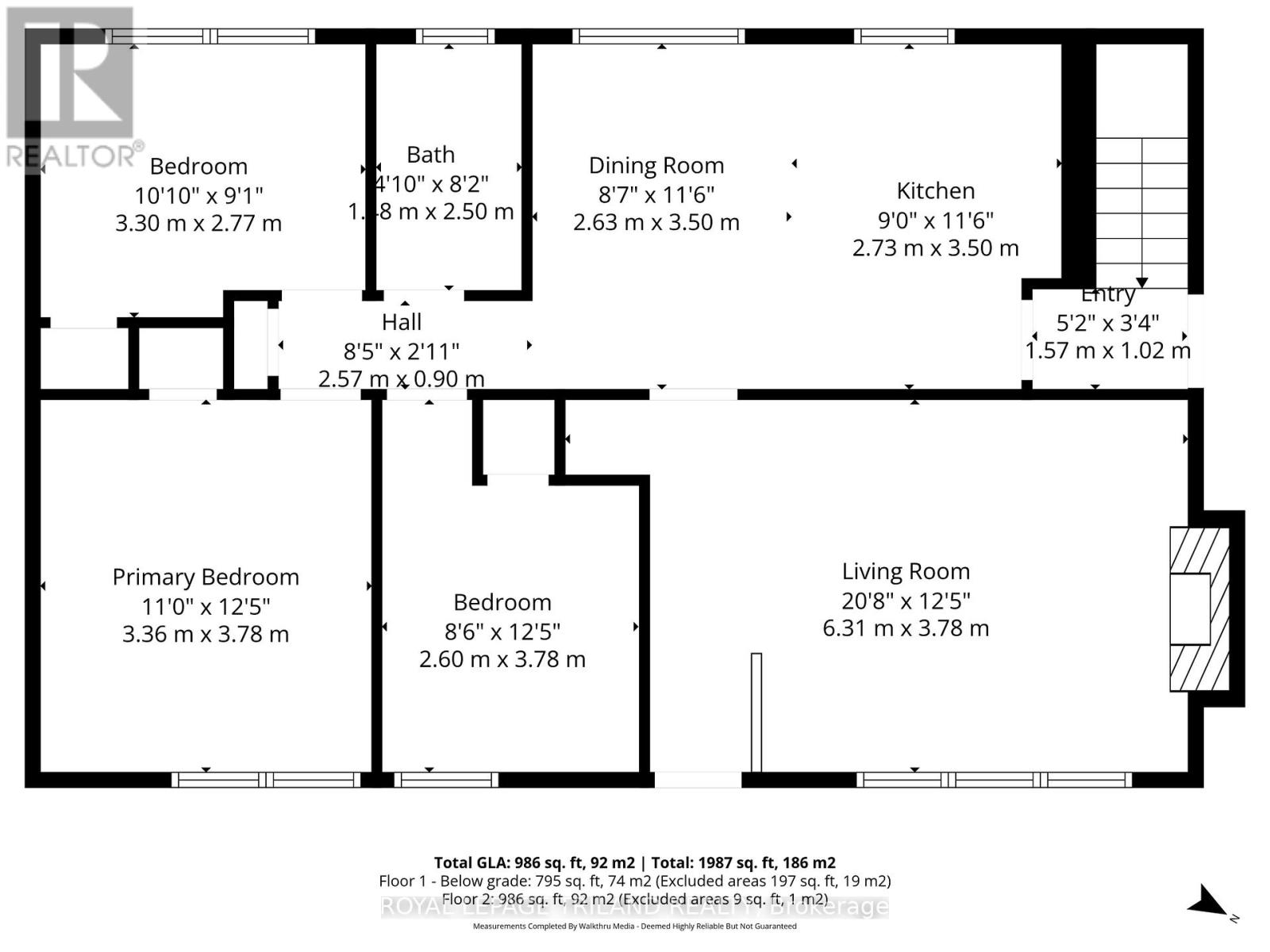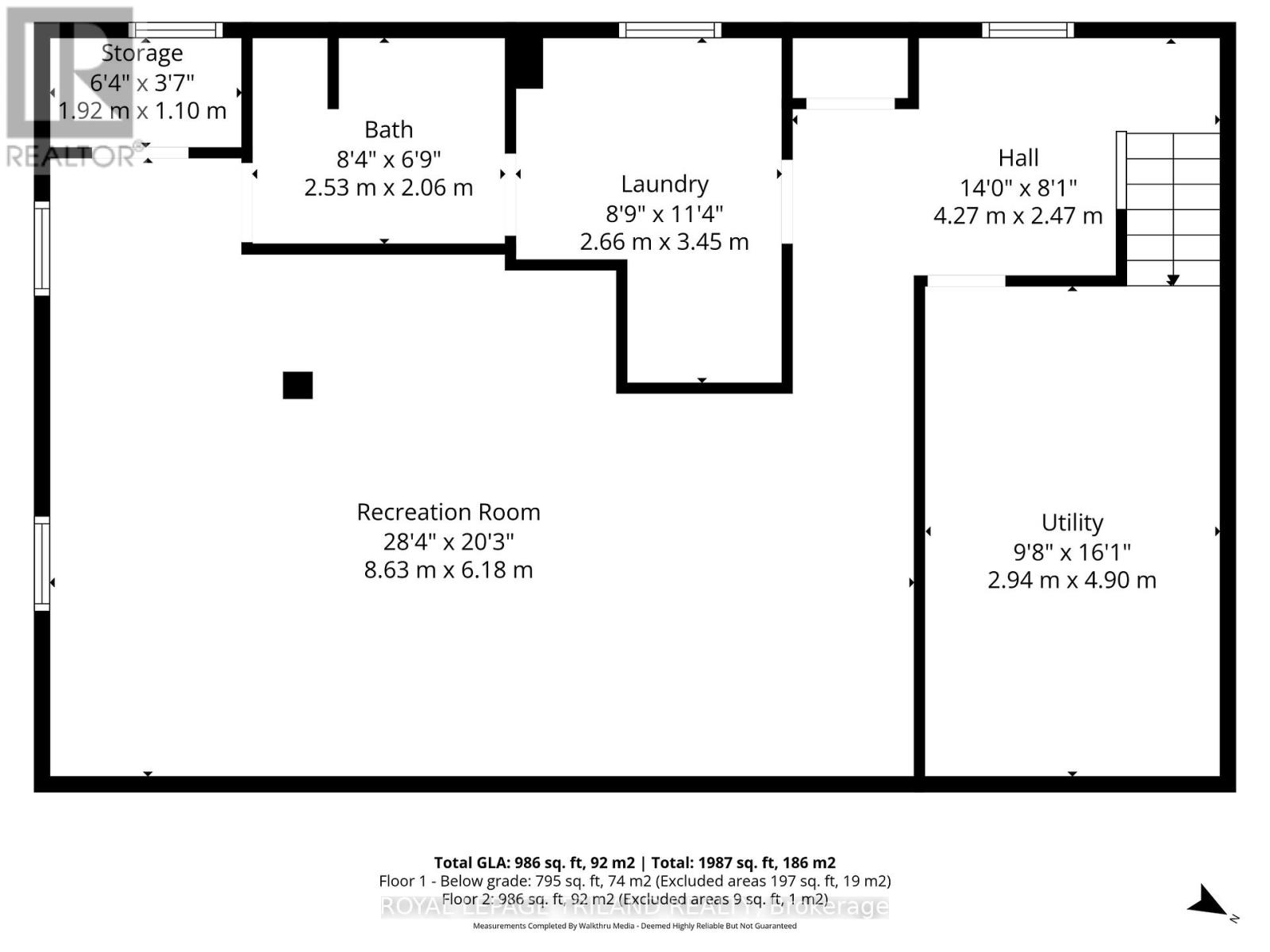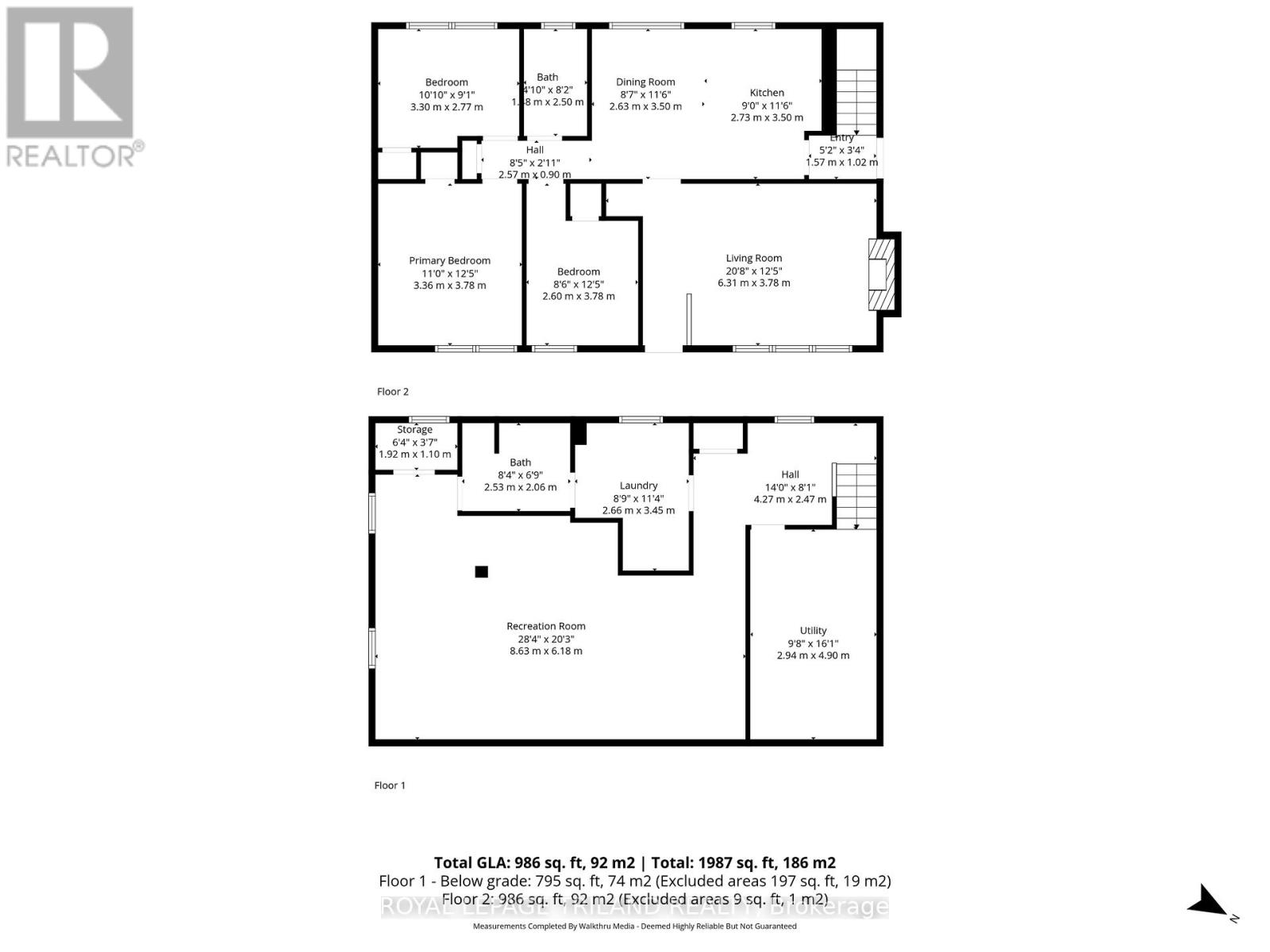178 Kirkland Crescent London East, Ontario N5W 5C1
$519,000
This 3-bedroom bungalow in the Argyle neighborhood has been in the same family for over 40 years. Now, it's time for its exciting transformation. The home offers a great start with a freshly painted main floor, brand new luxury vinyl laminate flooring, and an updated main bathroom (new vanity and toilet). The basement, featuring a large rec room with bar, second bath, laundry and storage, is a true 1979 time capsule and ready for your creative vision and full modernization. Outside, enjoy a large, private yard, an oversized double car garage, and a long concrete driveway with parking for 5 vehicles. You can't beat the location: close to shopping, Fanshawe College, the airport, schools, parks, and quick access to the 401.This is the perfect chance to build equity and customize your dream home! (id:50886)
Property Details
| MLS® Number | X12496394 |
| Property Type | Single Family |
| Community Name | East H |
| Amenities Near By | Park, Place Of Worship, Public Transit, Schools |
| Equipment Type | None |
| Features | Irregular Lot Size, Sloping |
| Parking Space Total | 7 |
| Rental Equipment Type | None |
Building
| Bathroom Total | 2 |
| Bedrooms Above Ground | 3 |
| Bedrooms Total | 3 |
| Age | 51 To 99 Years |
| Amenities | Fireplace(s) |
| Appliances | Water Heater, Water Meter, Dishwasher, Dryer, Hood Fan, Stove, Washer, Window Coverings, Refrigerator |
| Architectural Style | Bungalow |
| Basement Development | Finished |
| Basement Type | N/a (finished) |
| Construction Style Attachment | Detached |
| Cooling Type | Central Air Conditioning |
| Exterior Finish | Brick, Vinyl Siding |
| Fire Protection | Smoke Detectors |
| Fireplace Present | Yes |
| Fireplace Total | 1 |
| Flooring Type | Vinyl |
| Foundation Type | Concrete |
| Heating Fuel | Natural Gas |
| Heating Type | Forced Air |
| Stories Total | 1 |
| Size Interior | 700 - 1,100 Ft2 |
| Type | House |
| Utility Water | Municipal Water |
Parking
| Detached Garage | |
| Garage |
Land
| Acreage | No |
| Land Amenities | Park, Place Of Worship, Public Transit, Schools |
| Sewer | Sanitary Sewer |
| Size Depth | 125 Ft ,2 In |
| Size Frontage | 66 Ft ,2 In |
| Size Irregular | 66.2 X 125.2 Ft |
| Size Total Text | 66.2 X 125.2 Ft|under 1/2 Acre |
| Zoning Description | R1-7 |
Rooms
| Level | Type | Length | Width | Dimensions |
|---|---|---|---|---|
| Basement | Recreational, Games Room | 8.63 m | 6.18 m | 8.63 m x 6.18 m |
| Basement | Laundry Room | 3.45 m | 2.66 m | 3.45 m x 2.66 m |
| Main Level | Living Room | 6.31 m | 3.78 m | 6.31 m x 3.78 m |
| Main Level | Dining Room | 3.5 m | 2.63 m | 3.5 m x 2.63 m |
| Main Level | Kitchen | 3.5 m | 2.73 m | 3.5 m x 2.73 m |
| Main Level | Primary Bedroom | 3.78 m | 3.36 m | 3.78 m x 3.36 m |
| Main Level | Bedroom 2 | 3.3 m | 2.77 m | 3.3 m x 2.77 m |
| Main Level | Bedroom 3 | 3.78 m | 2.6 m | 3.78 m x 2.6 m |
https://www.realtor.ca/real-estate/29053413/178-kirkland-crescent-london-east-east-h-east-h
Contact Us
Contact us for more information
Debbie Braun
Salesperson
debbiebraun.royallepage.ca/
www.facebook.com/debbiebraunrealtor
www.linkedin.com/in/debbiebraunrealtor/
(519) 672-9880

