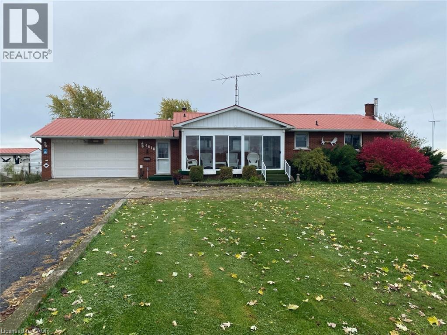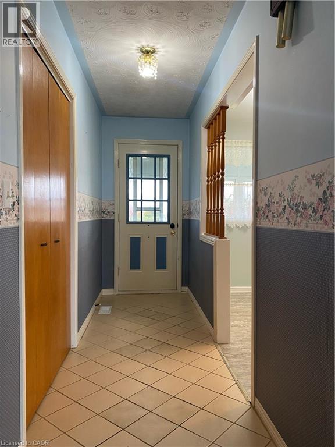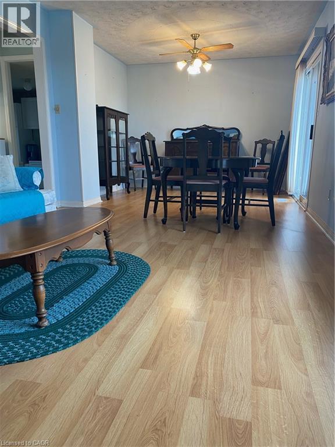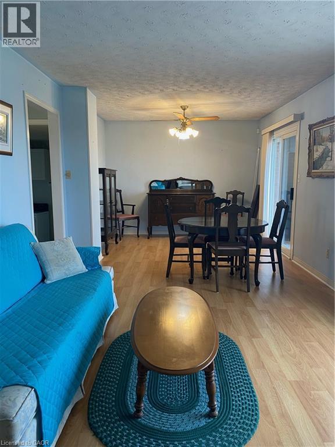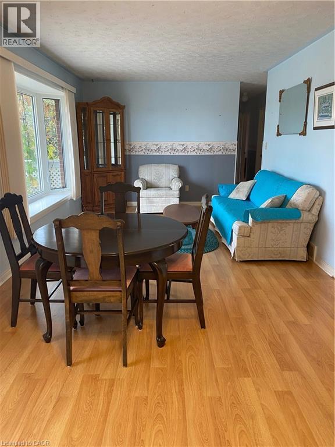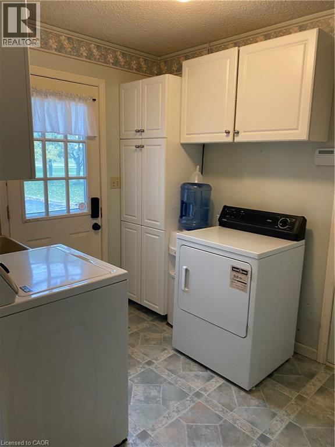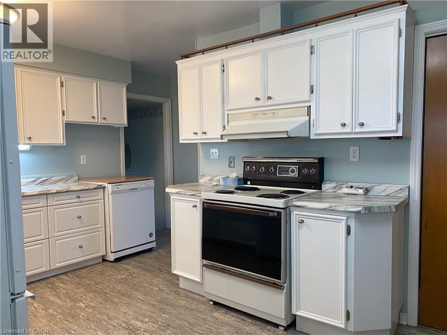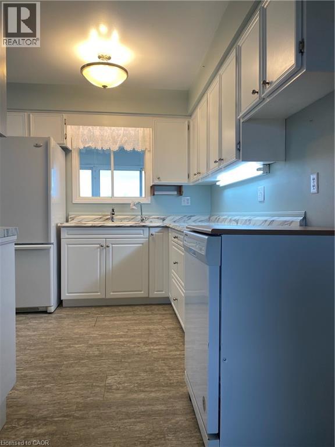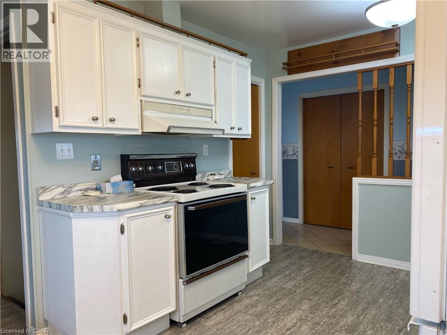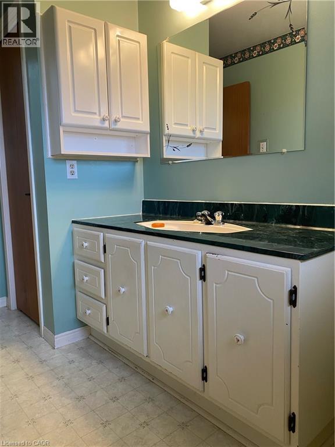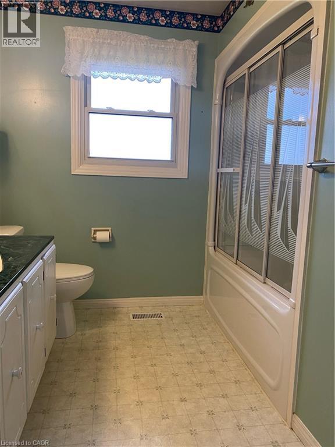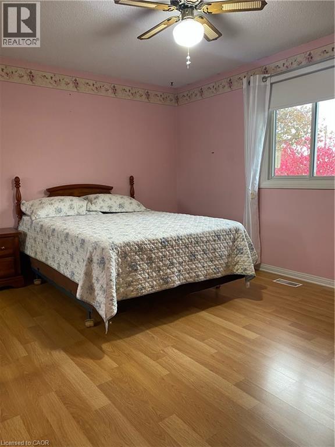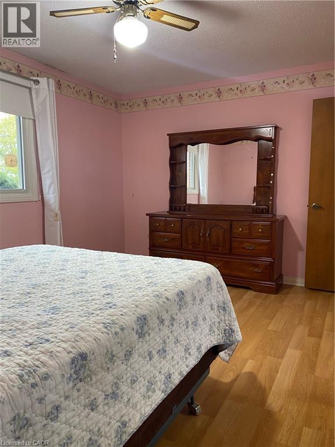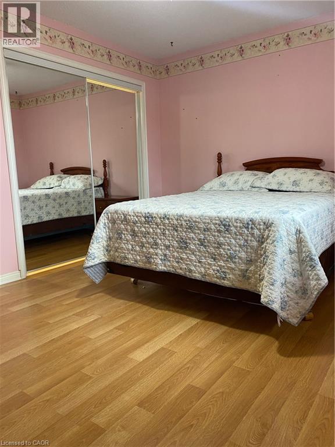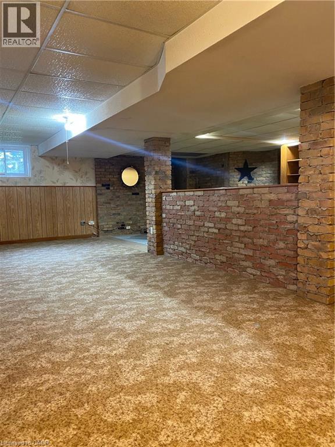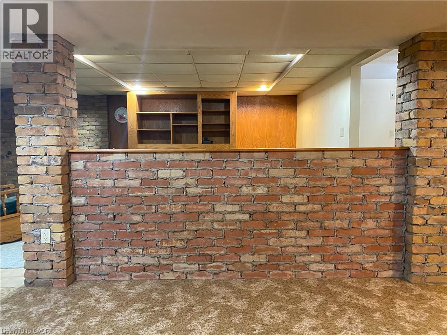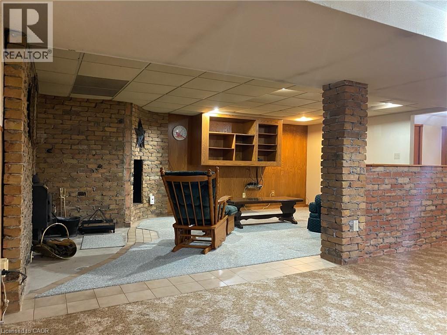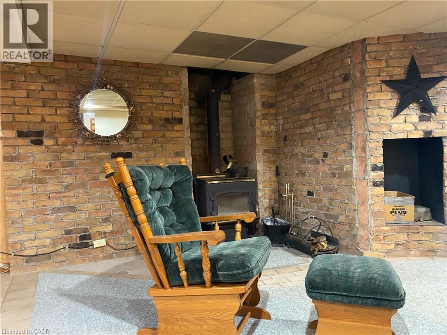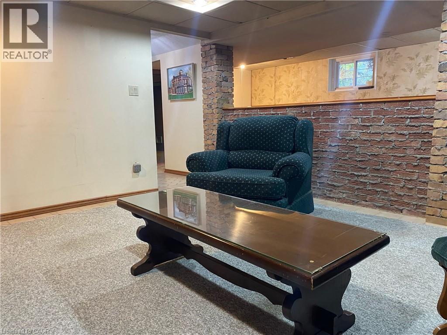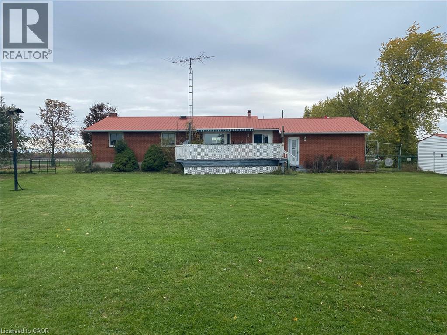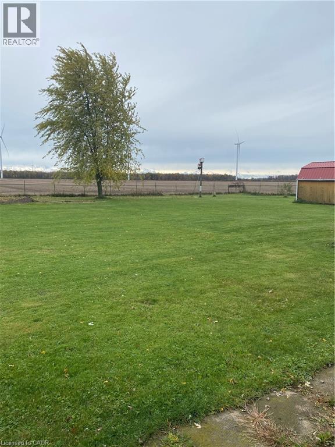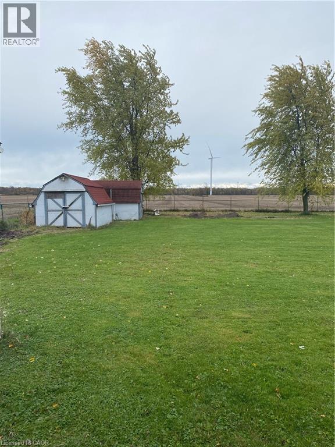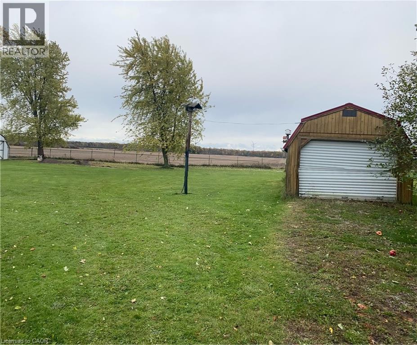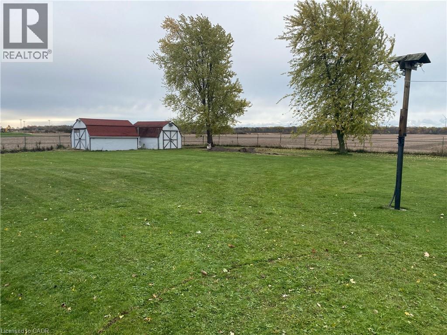4618 Highway 3 Cayuga, Ontario N0A 1E0
$679,900
All brick 3 + 1 bedroom bungalow minutes to Cayuga on a large treed country lot with no immediate neighbours. Offers approximately 1300 square feet of above grade living space plus a fully finished basement. Updated eat-in kitchen, large dining room and living room areas with patio door walkout to large rear deck with beautiful country views. Main floor has a handy laundry room/mud room, large sunroom and vinyl replacement windows throughout. Fully finished basement rec room, games/home office area and workshop. Fully fenced yard with access gate to 3 storage sheds with hydro and pre-fab 11 x 28 garage with roll up door for all your toys. Located an easy 30 minute commute to Hamilton, Ancaster and the 403. (id:50886)
Property Details
| MLS® Number | 40784508 |
| Property Type | Single Family |
| Amenities Near By | Golf Nearby, Place Of Worship, Schools |
| Features | Southern Exposure, Paved Driveway, Country Residential, Sump Pump, Automatic Garage Door Opener |
| Parking Space Total | 11 |
| Structure | Workshop, Shed |
Building
| Bathroom Total | 1 |
| Bedrooms Above Ground | 3 |
| Bedrooms Total | 3 |
| Appliances | Central Vacuum, Dryer, Refrigerator, Stove, Washer |
| Architectural Style | Bungalow |
| Basement Development | Finished |
| Basement Type | Full (finished) |
| Constructed Date | 1981 |
| Construction Style Attachment | Detached |
| Cooling Type | Central Air Conditioning |
| Exterior Finish | Brick |
| Fire Protection | Smoke Detectors |
| Fireplace Fuel | Wood |
| Fireplace Present | Yes |
| Fireplace Total | 1 |
| Fireplace Type | Stove |
| Heating Type | Forced Air |
| Stories Total | 1 |
| Size Interior | 2,300 Ft2 |
| Type | House |
| Utility Water | Cistern |
Parking
| Attached Garage |
Land
| Access Type | Road Access |
| Acreage | No |
| Fence Type | Fence |
| Land Amenities | Golf Nearby, Place Of Worship, Schools |
| Sewer | Septic System |
| Size Depth | 237 Ft |
| Size Frontage | 150 Ft |
| Size Irregular | 0.94 |
| Size Total | 0.94 Ac|1/2 - 1.99 Acres |
| Size Total Text | 0.94 Ac|1/2 - 1.99 Acres |
| Zoning Description | H A3 |
Rooms
| Level | Type | Length | Width | Dimensions |
|---|---|---|---|---|
| Basement | Utility Room | Measurements not available | ||
| Basement | Storage | 12'8'' x 10'5'' | ||
| Basement | Office | 12'0'' x 10'5'' | ||
| Basement | Games Room | 10'5'' x 27'0'' | ||
| Basement | Recreation Room | 13'0'' x 19'6'' | ||
| Main Level | Bedroom | 10'0'' x 10'0'' | ||
| Main Level | Bedroom | 10'10'' x 10'10'' | ||
| Main Level | Primary Bedroom | 10'10'' x 14'0'' | ||
| Main Level | 4pc Bathroom | 11'0'' x 8'0'' | ||
| Main Level | Living Room/dining Room | 10'11'' x 26'0'' | ||
| Main Level | Eat In Kitchen | Measurements not available |
Utilities
| Electricity | Available |
https://www.realtor.ca/real-estate/29053377/4618-highway-3-cayuga
Contact Us
Contact us for more information
Jeff Potter
Salesperson
(905) 664-2300
860 Queenston Road
Stoney Creek, Ontario L8G 4A8
(905) 545-1188
(905) 664-2300
www.remaxescarpment.com/

