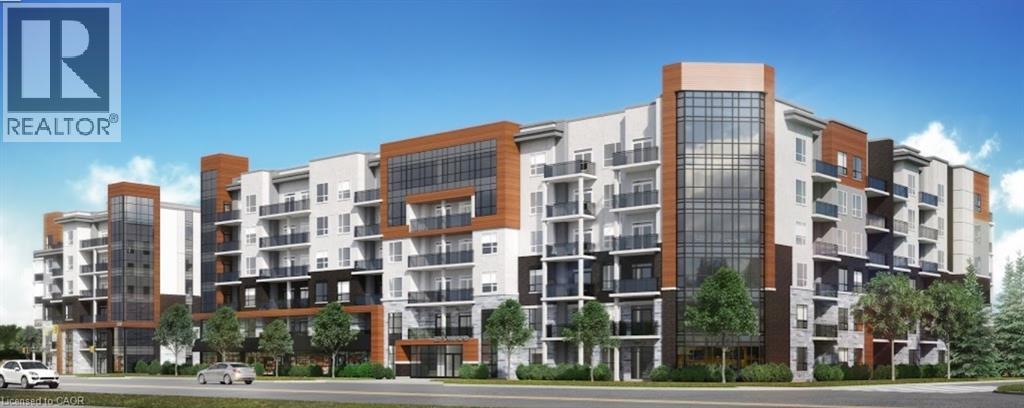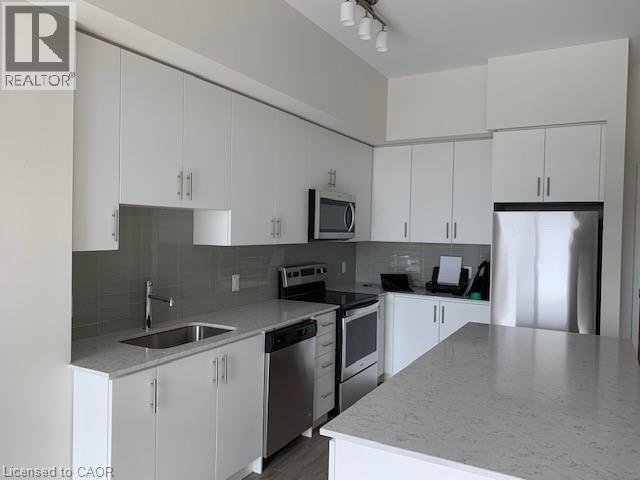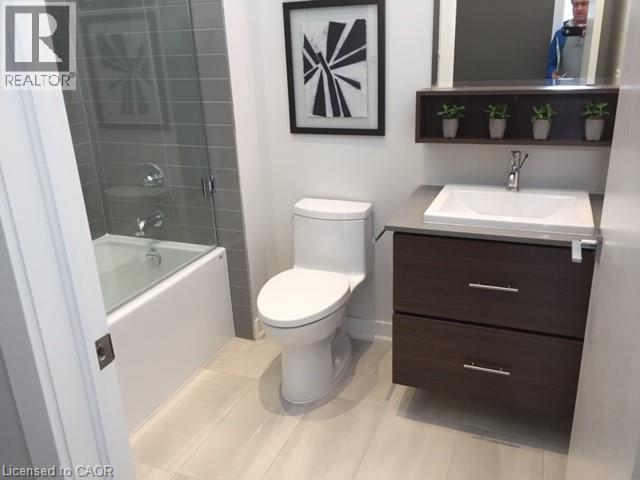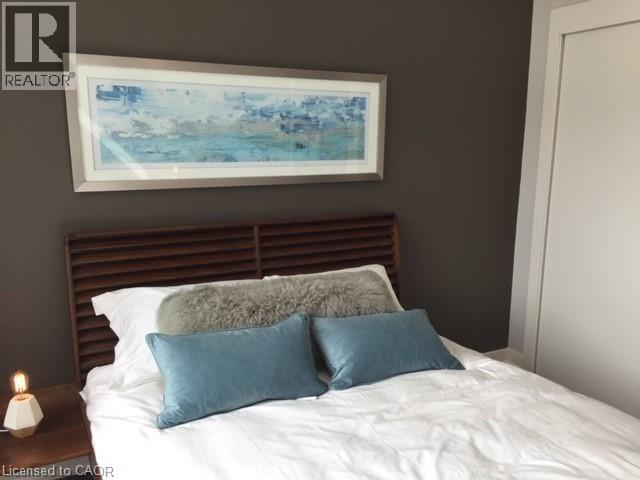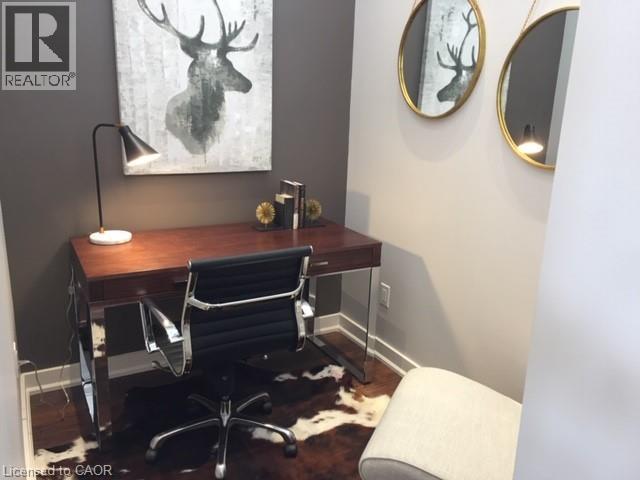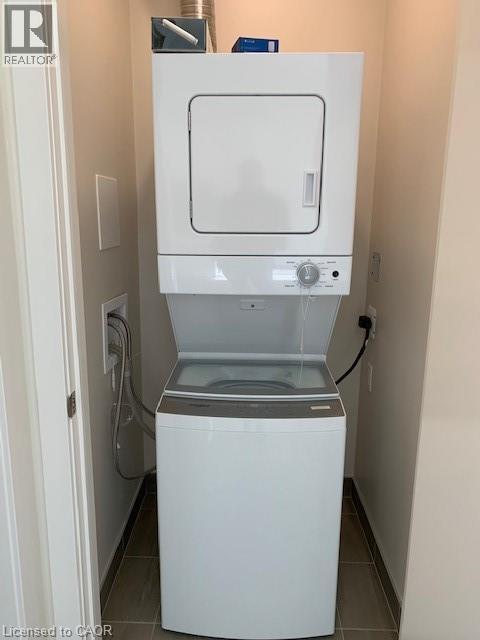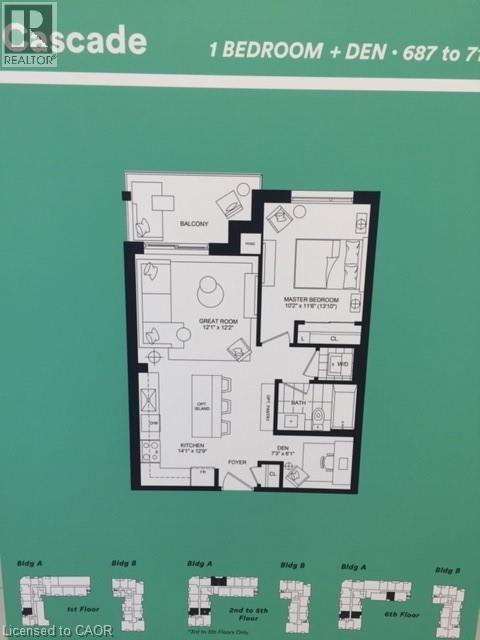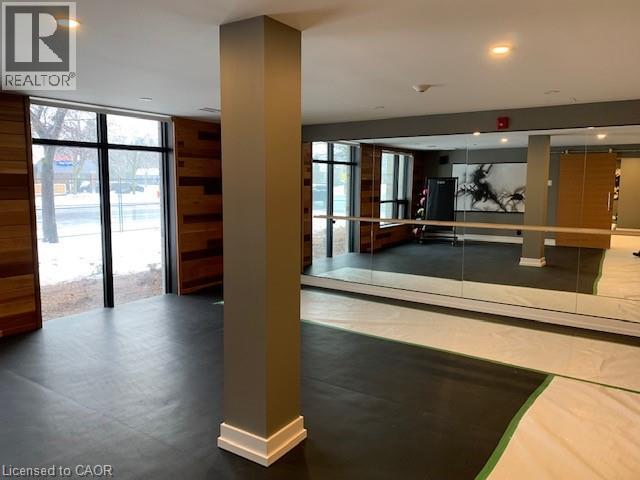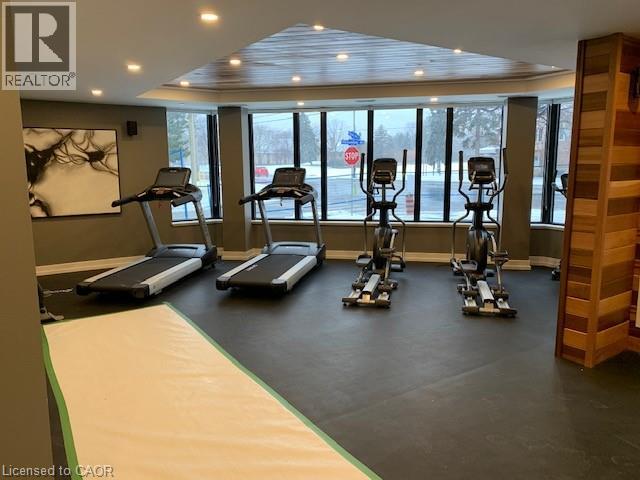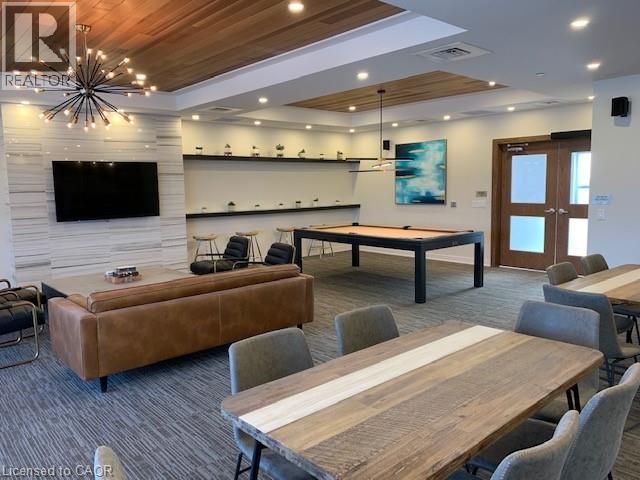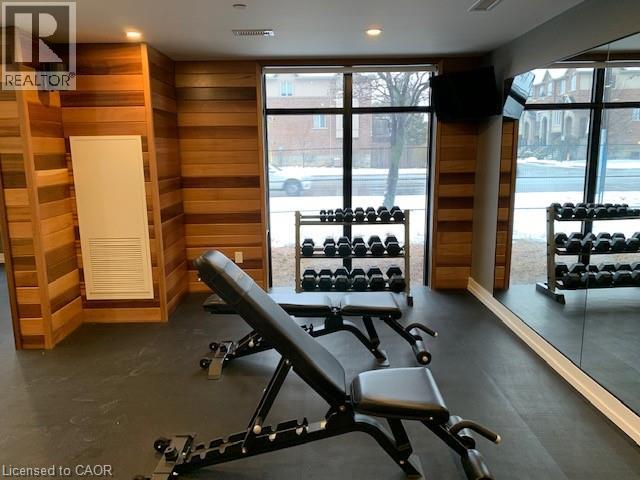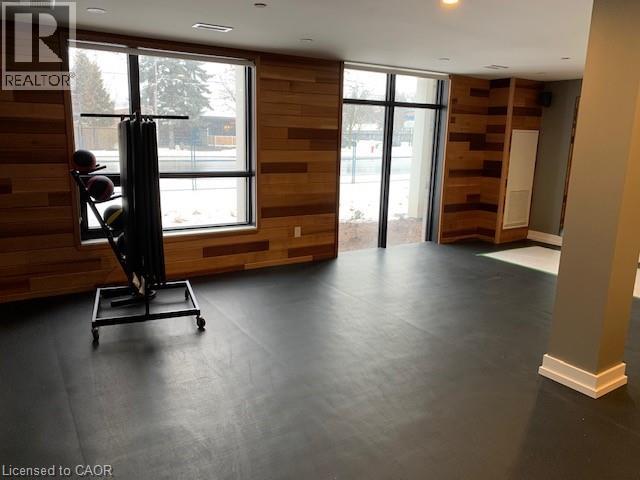320 Plains Road E Unit# 618 Burlington, Ontario L7T 0C1
$2,500 MonthlyInsurance, Landscaping, Property Management, Exterior Maintenance, ParkingMaintenance, Insurance, Landscaping, Property Management, Exterior Maintenance, Parking
$0.01 Monthly
Maintenance, Insurance, Landscaping, Property Management, Exterior Maintenance, Parking
$0.01 MonthlyRosehaven Affinity Condo – Cascade Model ~ 700 sq. ft with balcony – En-suite Laundry Modern style unit with upgraded features One parking spot Rooftop terrace Bike Storage Electric vehicle charging station Afternoon summer shade Access to Yogo studio, Gym and party room. Looking for professional or young executive. Unit is on inside facing. Rental application required. Credit Check required, Income verification required. Email for more information. 24 hours notice for all showings. Lock box will be in fromt foyer of building. RSA. (id:50886)
Property Details
| MLS® Number | 40784727 |
| Property Type | Single Family |
| Amenities Near By | Schools, Shopping |
| Community Features | School Bus |
| Equipment Type | None |
| Features | Balcony |
| Parking Space Total | 2 |
| Rental Equipment Type | None |
Building
| Bathroom Total | 1 |
| Bedrooms Above Ground | 1 |
| Bedrooms Below Ground | 1 |
| Bedrooms Total | 2 |
| Amenities | Exercise Centre, Party Room |
| Appliances | Dishwasher, Dryer, Refrigerator, Stove, Washer |
| Basement Type | None |
| Construction Material | Concrete Block, Concrete Walls |
| Construction Style Attachment | Attached |
| Cooling Type | Central Air Conditioning |
| Exterior Finish | Brick, Concrete |
| Heating Fuel | Natural Gas |
| Heating Type | Forced Air |
| Stories Total | 1 |
| Size Interior | 700 Ft2 |
| Type | Apartment |
| Utility Water | Municipal Water |
Parking
| Underground |
Land
| Acreage | No |
| Land Amenities | Schools, Shopping |
| Sewer | Municipal Sewage System |
| Size Total Text | Unknown |
| Zoning Description | Mxg |
Rooms
| Level | Type | Length | Width | Dimensions |
|---|---|---|---|---|
| Main Level | Den | 7'0'' x 6'1'' | ||
| Main Level | 4pc Bathroom | 7'0'' x 7'0'' | ||
| Main Level | Primary Bedroom | 10'2'' x 13'10'' | ||
| Main Level | Family Room | 12'1'' x 12'2'' | ||
| Main Level | Eat In Kitchen | 14'1'' x 12'9'' |
https://www.realtor.ca/real-estate/29053341/320-plains-road-e-unit-618-burlington
Contact Us
Contact us for more information
David Gerard
Salesperson
(905) 637-1070
5111 New Street, Suite 103
Burlington, Ontario L7L 1V2
(905) 637-1700
(905) 637-1070
www.rightathomerealty.com/

