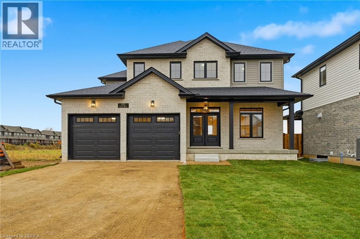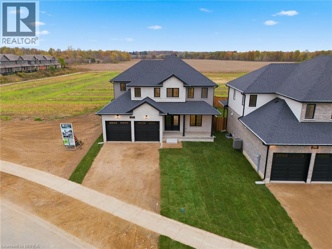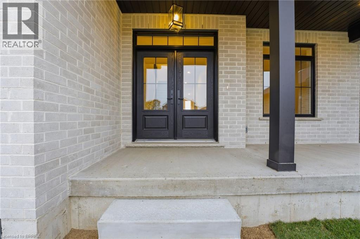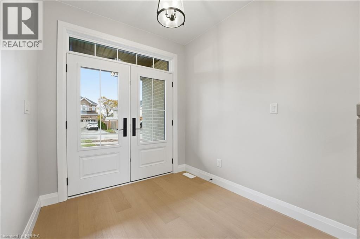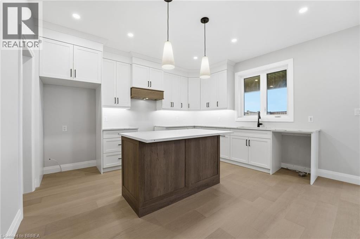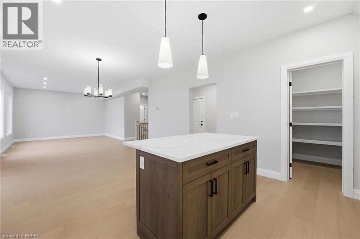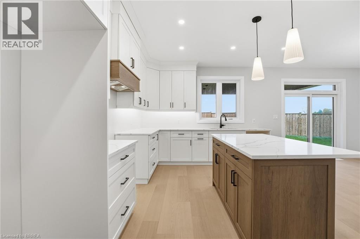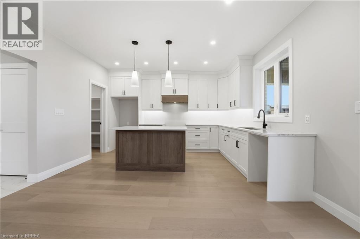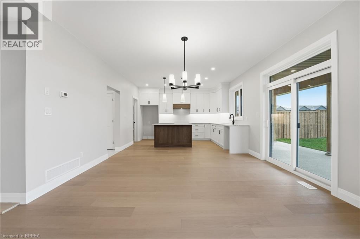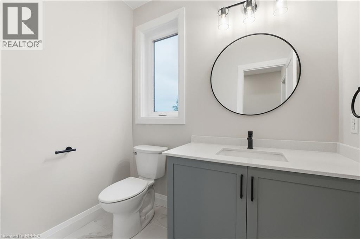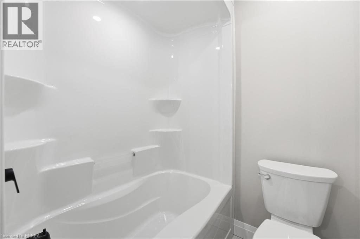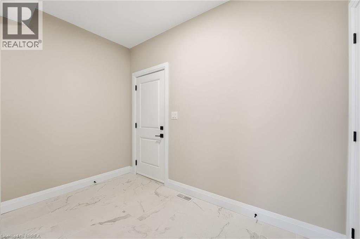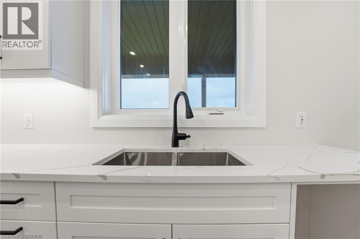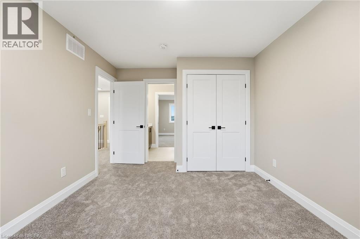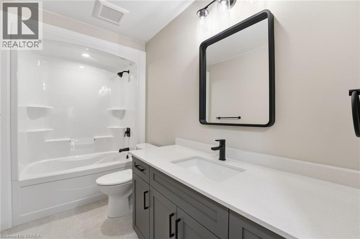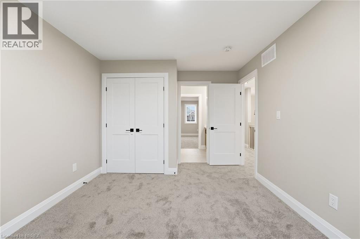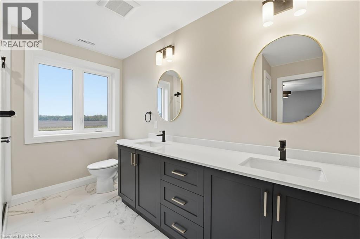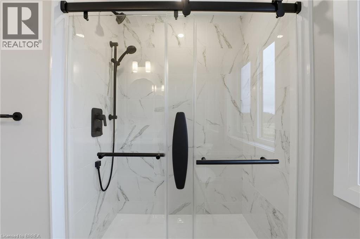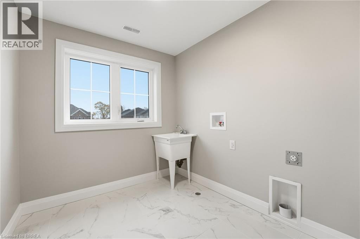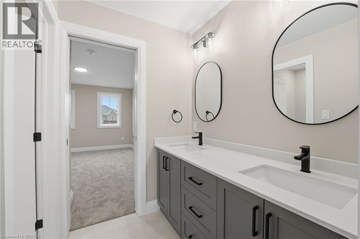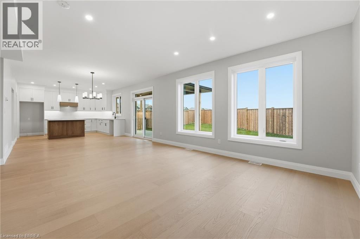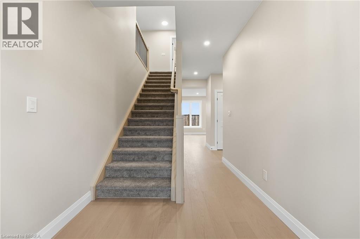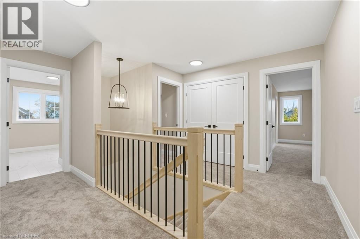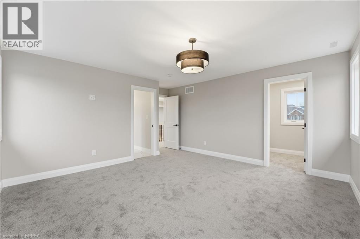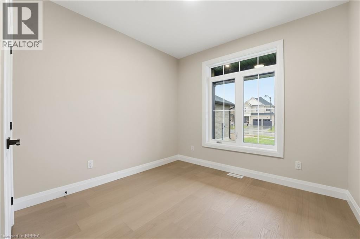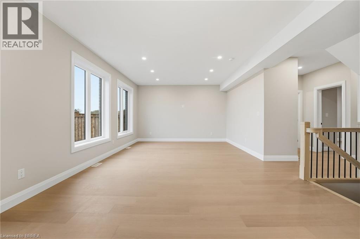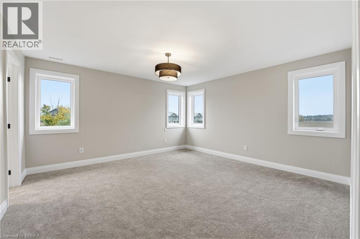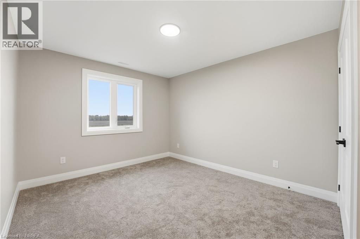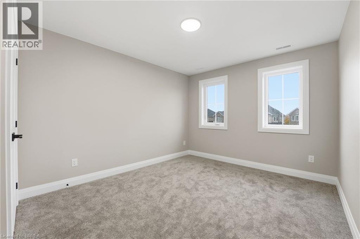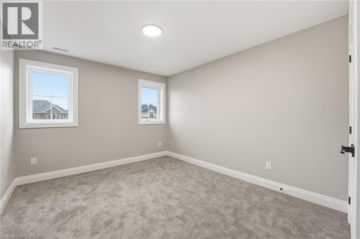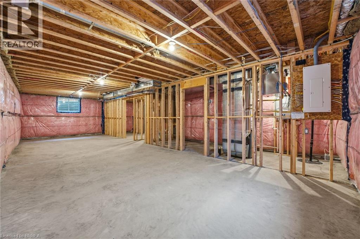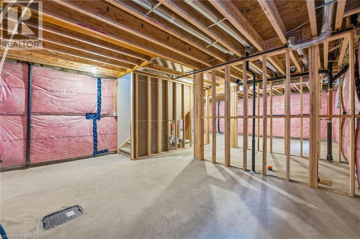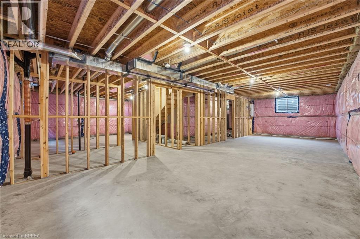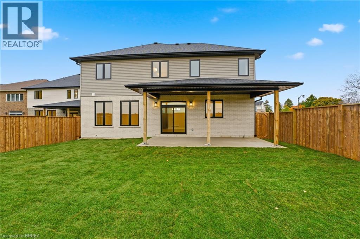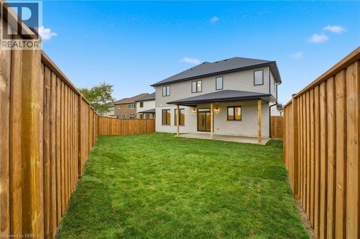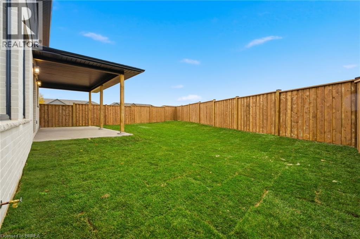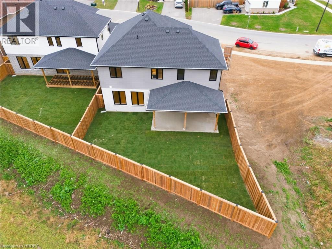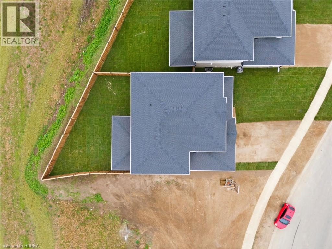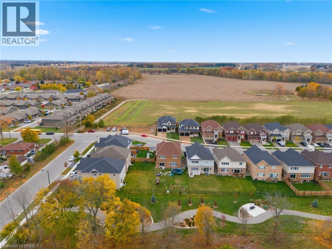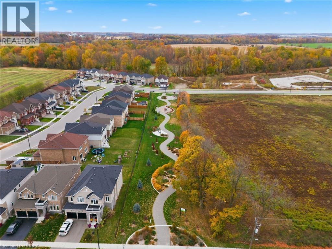102 Oak Avenue Paris, Ontario N3L 0J6
$1,139,900
Move-In Ready – Closing Available Now Set in the desirable North Paris community, this 4+1 bedroom, 3.5 bathroom home is designed for modern family living and built by trusted local builder Pinevest Homes, known for high-end finishes and meticulous attention to detail. The home includes a partially finished basement (can be sold unfinished), adding extra living space with a 5th bedroom and full 4-piece bathroom—ideal for guests, teens, or a private home office. The main floor features an open-concept layout, where the kitchen, dining, and living areas flow seamlessly for everyday comfort and easy entertaining. A dedicated main floor office adds flexibility for working from home or managing family life. Upstairs, the primary suite offers a private ensuite and walk-in closet, while four additional bedrooms and a second-floor laundry provide space and convenience for growing families. A covered back porch is perfect for morning coffee or summer BBQs. Conveniently located just minutes from shopping, groceries, restaurants, and fitness facilities, with quick access north to Cambridge, KW, and Highway 401, this home blends small-town charm with everyday convenience. Pinevest ensures that any potential benefit from new Federal or Provincial legislation promoting HST relief on new housing—if applicable prior to closing—will be passed directly to the buyer, with eligibility reviewed as needed. (id:50886)
Property Details
| MLS® Number | 40784348 |
| Property Type | Single Family |
| Amenities Near By | Playground, Shopping |
| Community Features | Quiet Area |
| Features | Paved Driveway |
| Parking Space Total | 4 |
Building
| Bathroom Total | 5 |
| Bedrooms Above Ground | 4 |
| Bedrooms Below Ground | 1 |
| Bedrooms Total | 5 |
| Appliances | Garage Door Opener |
| Architectural Style | 2 Level |
| Basement Development | Partially Finished |
| Basement Type | Full (partially Finished) |
| Constructed Date | 2025 |
| Construction Style Attachment | Detached |
| Cooling Type | Central Air Conditioning |
| Exterior Finish | Brick Veneer, Vinyl Siding |
| Foundation Type | Poured Concrete |
| Half Bath Total | 1 |
| Heating Fuel | Natural Gas |
| Heating Type | Forced Air |
| Stories Total | 2 |
| Size Interior | 3,170 Ft2 |
| Type | House |
| Utility Water | Municipal Water |
Parking
| Attached Garage |
Land
| Acreage | No |
| Land Amenities | Playground, Shopping |
| Sewer | Municipal Sewage System |
| Size Frontage | 48 Ft |
| Size Total Text | Under 1/2 Acre |
| Zoning Description | R2 |
Rooms
| Level | Type | Length | Width | Dimensions |
|---|---|---|---|---|
| Second Level | 5pc Bathroom | Measurements not available | ||
| Second Level | Laundry Room | 7'6'' x 8'3'' | ||
| Second Level | Bedroom | 10'7'' x 12'4'' | ||
| Second Level | Bedroom | 10'6'' x 11'3'' | ||
| Second Level | 4pc Bathroom | Measurements not available | ||
| Second Level | Bedroom | 10'6'' x 11'11'' | ||
| Second Level | Full Bathroom | Measurements not available | ||
| Second Level | Primary Bedroom | 14'0'' x 14'7'' | ||
| Basement | Bedroom | 9'6'' x 11'2'' | ||
| Basement | 4pc Bathroom | Measurements not available | ||
| Basement | Recreation Room | 13'7'' x 11'9'' | ||
| Main Level | Kitchen | 11'4'' x 14'0'' | ||
| Main Level | Dining Room | 11'0'' x 14'0'' | ||
| Main Level | Great Room | 16'3'' x 14'0'' | ||
| Main Level | 2pc Bathroom | Measurements not available | ||
| Main Level | Office | 10'2'' x 9'10'' |
https://www.realtor.ca/real-estate/29053593/102-oak-avenue-paris
Contact Us
Contact us for more information
Brian Stolp
Broker
515 Park Road North-Suite B
Brantford, Ontario N3R 7K8
(519) 756-8111
(519) 756-9012

