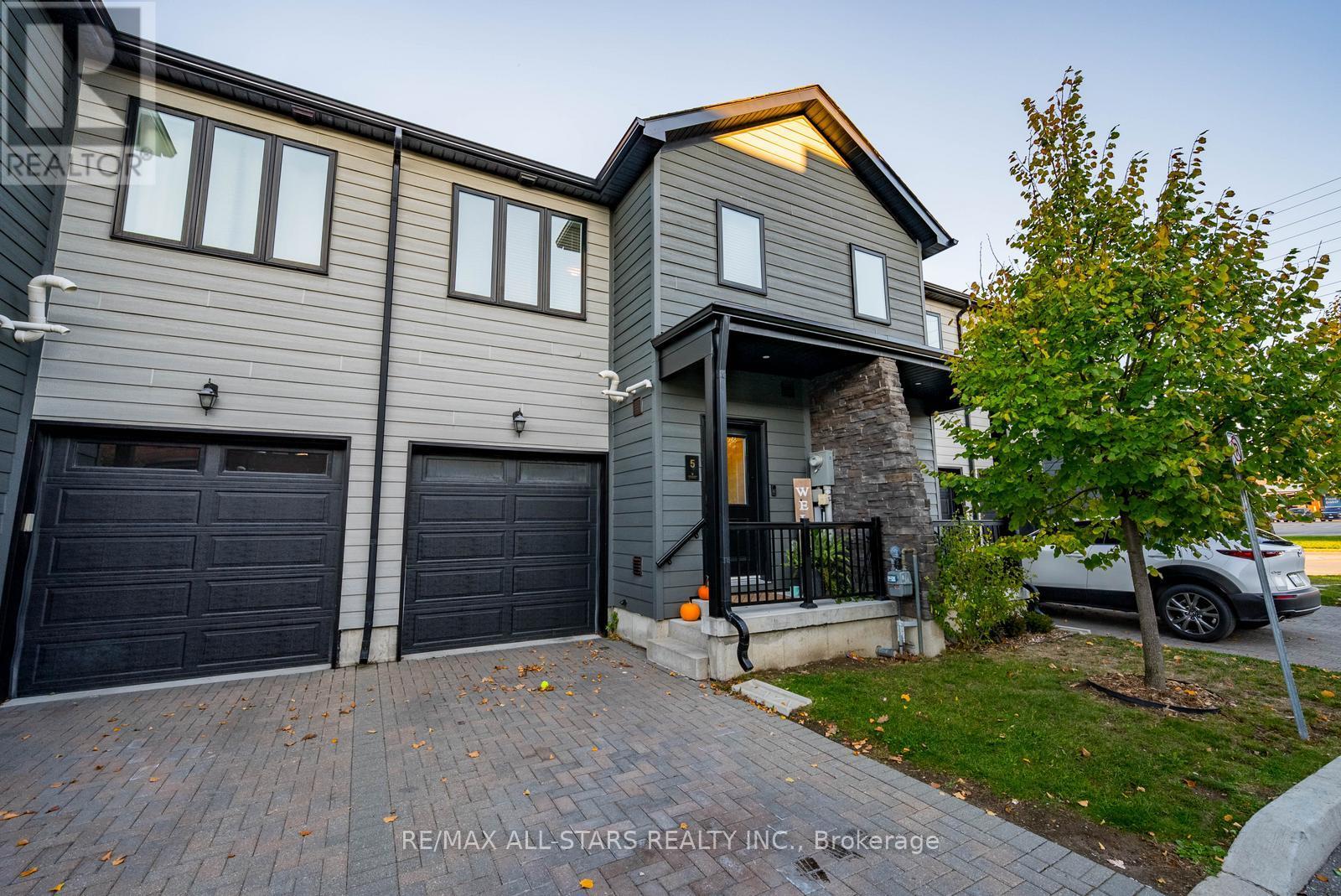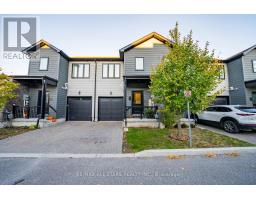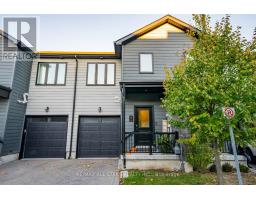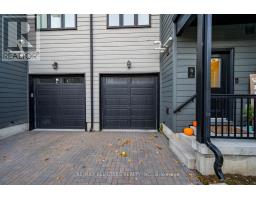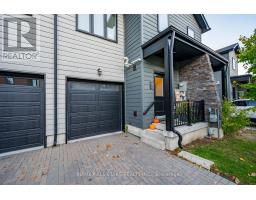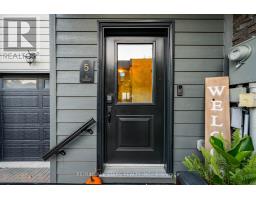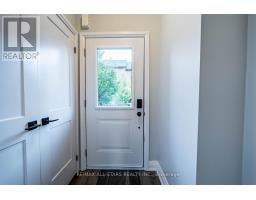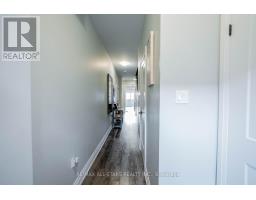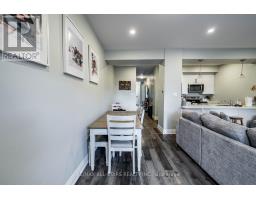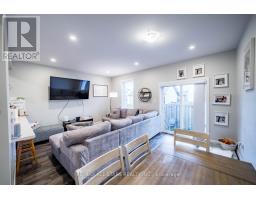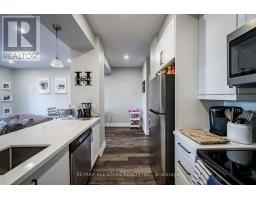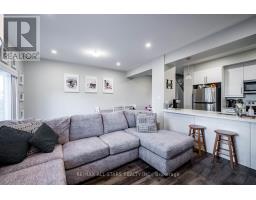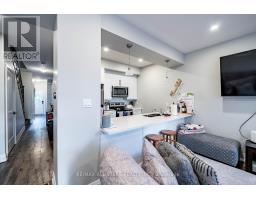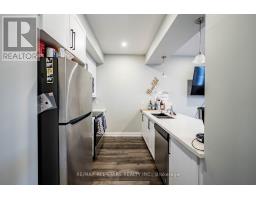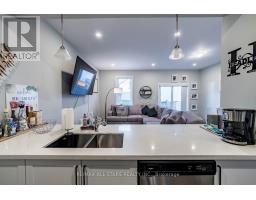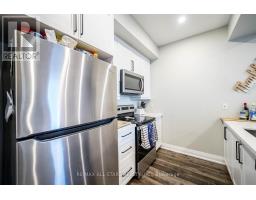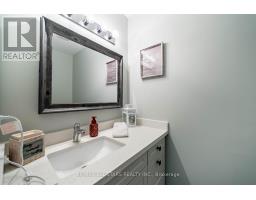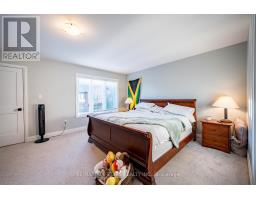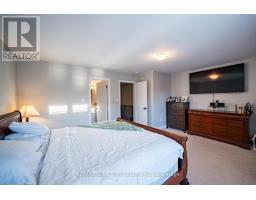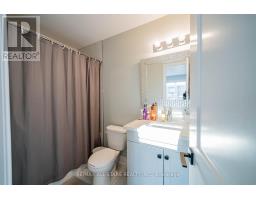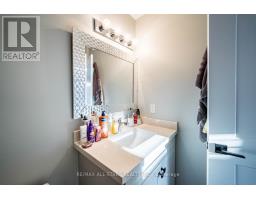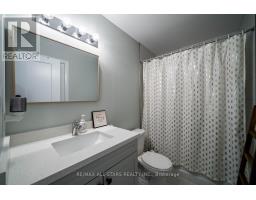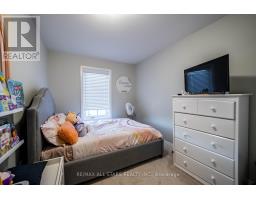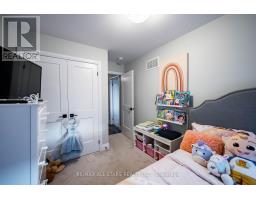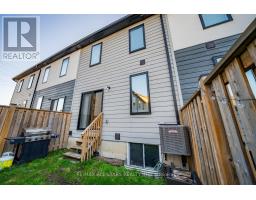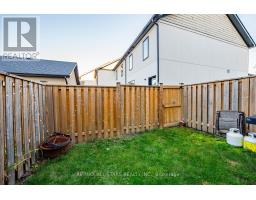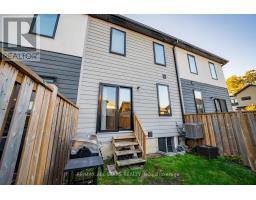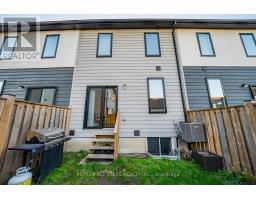20 - 5 Stonehart Lane Barrie, Ontario L4M 7E8
$770,000
Look No Further! Luxurious and spacious Executive Townhouse featuring 3 Bedrooms, 3 Bathrooms, in a fantastic complex. Inside you are greeted with many modern finishes and upgrades. Open concept level on the main floor. Stylish powder room with garage access from main floor hallway. 9ft smooth ceilings with pot lights throughout. The kitchen is bright and open with a large centre island and features upgraded white cabinets, Stainless steel appliances, Quartz Counter Tops throughout and a large eat in area. The open living room has a walkout to a fully fenced yard. Upstairs you will find the desired second Floor Laundry. The primary bedroom has a large walk in closet with an Upgraded primary ensuite bathroom featuring Tile & seamless Glass Shower.The basement is Unspoiled For Storage Needs and is waiting for your finishing touches With Large Bright Windows to let in natural light. Min To Georgian Mall, The nearby rec centre, 5 Schools & many more shopping, restaurants and other amenities. There is also easy and constant Transit & Commuter Access. (id:50886)
Property Details
| MLS® Number | S12496994 |
| Property Type | Single Family |
| Community Name | 400 North |
| Amenities Near By | Hospital, Public Transit, Schools |
| Community Features | Community Centre |
| Equipment Type | Water Heater |
| Parking Space Total | 2 |
| Rental Equipment Type | Water Heater |
Building
| Bathroom Total | 3 |
| Bedrooms Above Ground | 3 |
| Bedrooms Total | 3 |
| Age | 0 To 5 Years |
| Appliances | Dishwasher, Dryer, Microwave, Stove, Washer, Window Coverings, Refrigerator |
| Basement Development | Unfinished |
| Basement Type | Full (unfinished) |
| Construction Style Attachment | Attached |
| Cooling Type | Central Air Conditioning |
| Exterior Finish | Stucco |
| Flooring Type | Carpeted |
| Foundation Type | Poured Concrete |
| Half Bath Total | 1 |
| Heating Fuel | Natural Gas |
| Heating Type | Forced Air |
| Stories Total | 2 |
| Size Interior | 1,500 - 2,000 Ft2 |
| Type | Row / Townhouse |
| Utility Water | Municipal Water |
Parking
| Attached Garage | |
| Garage |
Land
| Acreage | No |
| Fence Type | Fenced Yard |
| Land Amenities | Hospital, Public Transit, Schools |
| Sewer | Sanitary Sewer |
| Size Depth | 87 Ft |
| Size Frontage | 19 Ft |
| Size Irregular | 19 X 87 Ft |
| Size Total Text | 19 X 87 Ft |
| Zoning Description | Residential |
Rooms
| Level | Type | Length | Width | Dimensions |
|---|---|---|---|---|
| Second Level | Primary Bedroom | 5.79 m | 4.06 m | 5.79 m x 4.06 m |
| Second Level | Bedroom 2 | 5.56 m | 2.82 m | 5.56 m x 2.82 m |
| Second Level | Bedroom 3 | 4.27 m | 2.82 m | 4.27 m x 2.82 m |
| Second Level | Laundry Room | Measurements not available | ||
| Main Level | Kitchen | 3.15 m | 2.74 m | 3.15 m x 2.74 m |
| Main Level | Dining Room | 4.09 m | 2.44 m | 4.09 m x 2.44 m |
| Main Level | Living Room | 6.2 m | 3.25 m | 6.2 m x 3.25 m |
Utilities
| Cable | Installed |
| Electricity | Installed |
| Sewer | Installed |
https://www.realtor.ca/real-estate/29054540/20-5-stonehart-lane-barrie-0-north-400-north
Contact Us
Contact us for more information
Dolores Trentadue
Salesperson
www.trentaduetorresteam.com/
www.facebook.com/Trentadue.Torres.Real.Estate.Team
twitter.com/TrentadueTorres
155 Mostar St #1-2
Stouffville, Ontario L4A 0G2
(905) 640-3131
Sonya Torres
Salesperson
trentaduetorresteam.com/
www.facebook.com/Trentadue.Torres.Real.Estate.Team
twitter.com/TrentadueTorres
www.linkedin.com/in/sonya-torres-847a55a5/
155 Mostar St #1-2
Stouffville, Ontario L4A 0G2
(905) 640-3131
Bridget Michelle Manu
Broker
trentaduetorresteam.com/bridget-spanogiannis/
www.facebook.com/pages/BRIDGET-MANU-REAL-ESTATE-PROFESSIONAL/33736470701?ref=hl
twitter.com/Realtorbridge
www.linkedin.com/profile/view?id=15437808&trk=h-gnav-name-link-0
155 Mostar St #1-2
Stouffville, Ontario L4A 0G2
(905) 640-3131
Leslie Anne Black
Salesperson
155 Mostar St #1-2
Stouffville, Ontario L4A 0G2
(905) 640-3131

