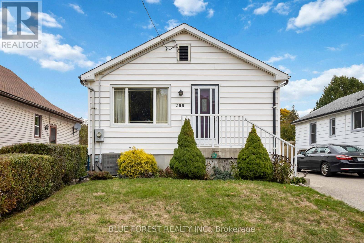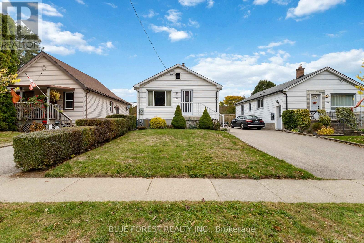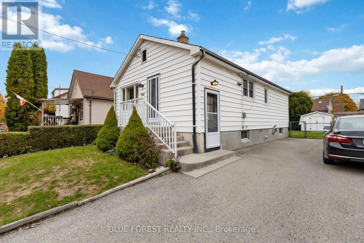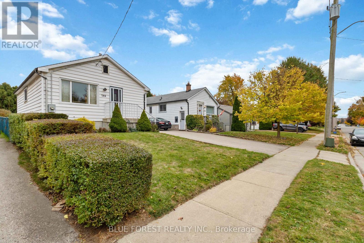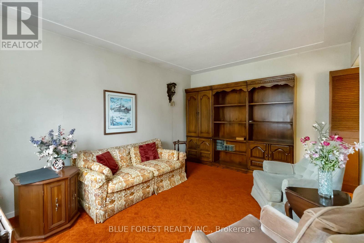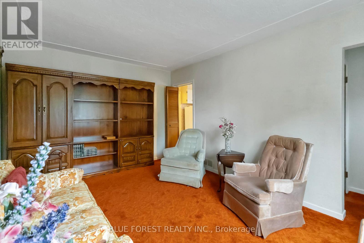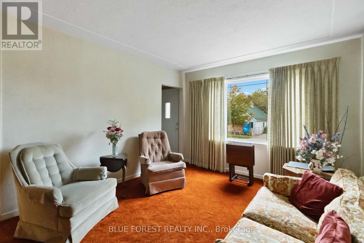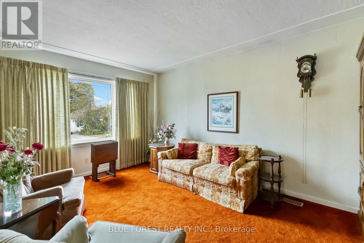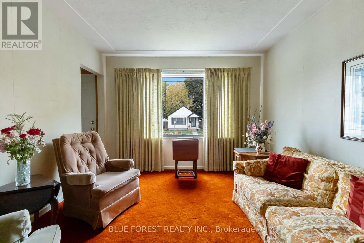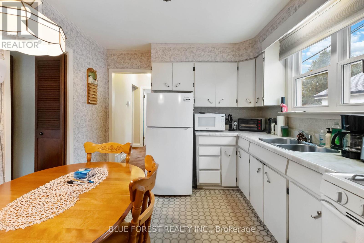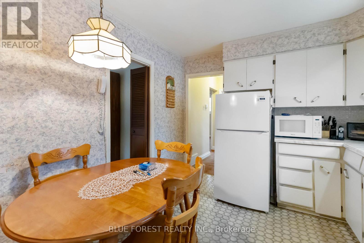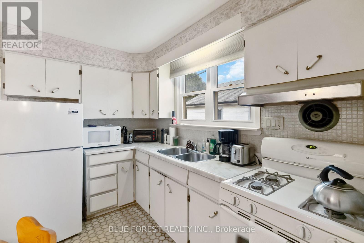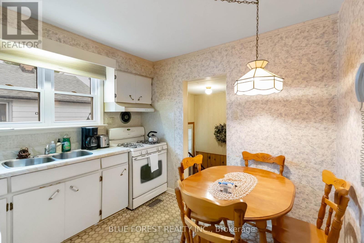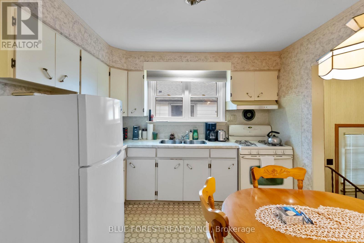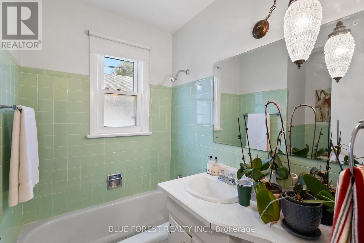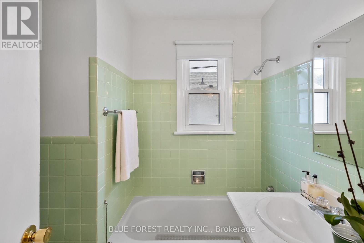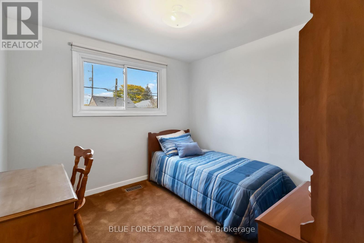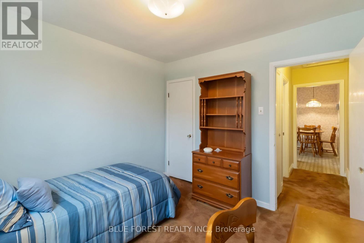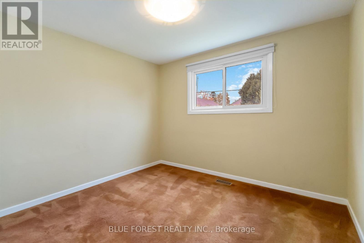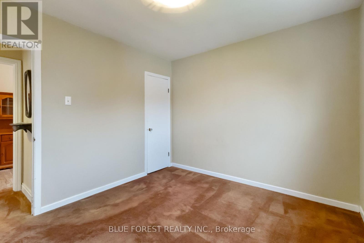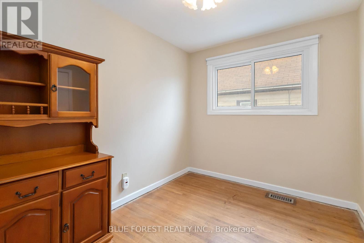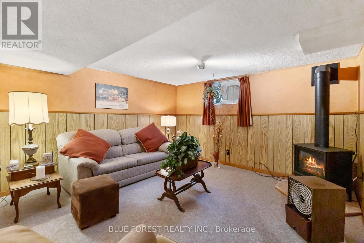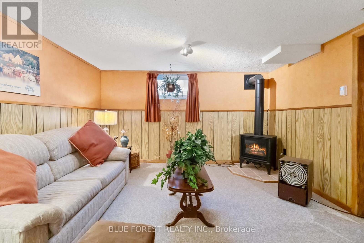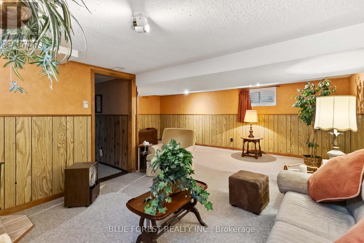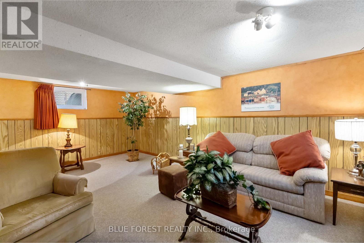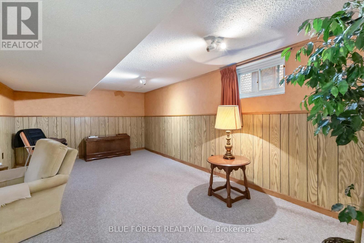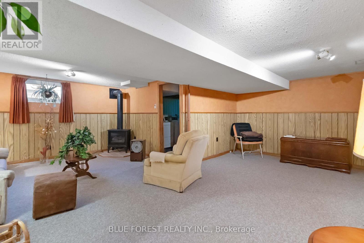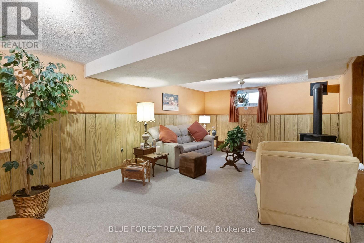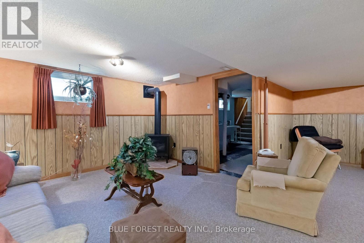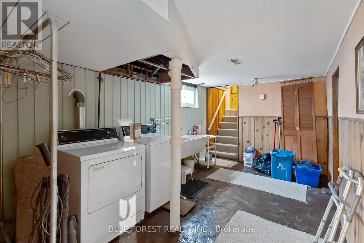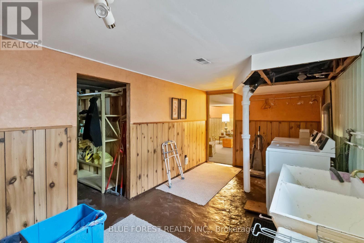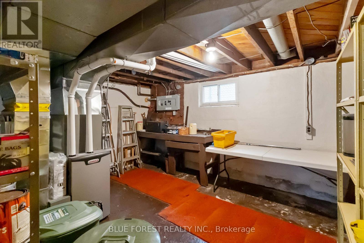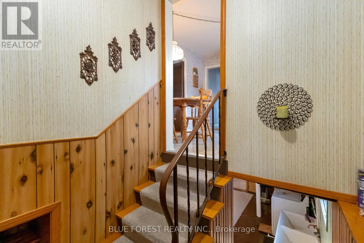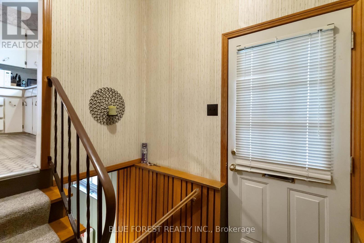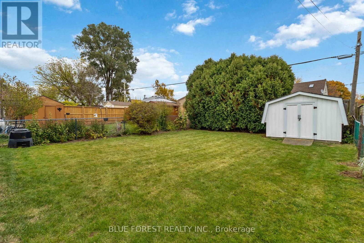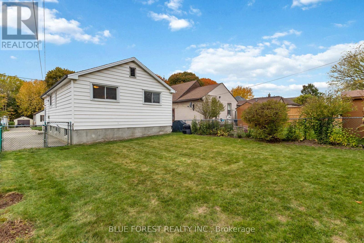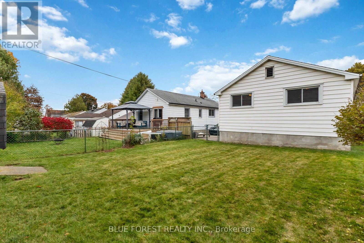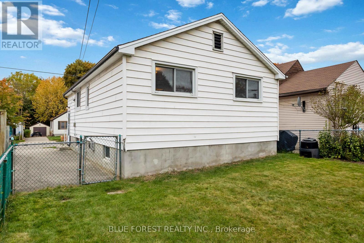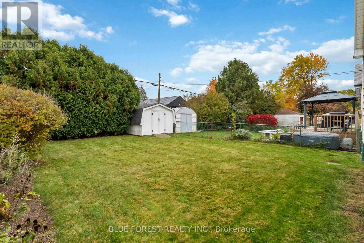266 Giles Street London East, Ontario N5Z 2W3
$374,900
Take advantage of this great opportunity with this well-maintained bungalow that exudes retro charm. Ideally situated close to shopping, public transit, and easy access to Highway 401, this location provides convenience for those with busy lifestyles. Inside, you'll find three bedrooms, a bright 4-piece bathroom with original vintage tile work, and a cozy living area full of character - complete with classic orange carpeting that adds a nostalgic touch. The lower level offers a spacious recreation room featuring a natural gas fireplace, perfect for movie nights or hosting friends and family. Outside, enjoy a generous fenced backyard - ideal for gardening, relaxing, or entertaining. Recent updates include an upgraded electrical panel, high-efficiency furnace and AC, and hot water tank, ensuring both efficiency and reliability. Whether you're a first-time buyer, downsizer, or vintage home enthusiast, this bungalow is full of potential and ready to welcome its next owner. (id:50886)
Property Details
| MLS® Number | X12496936 |
| Property Type | Single Family |
| Community Name | East M |
| Amenities Near By | Public Transit |
| Equipment Type | None |
| Parking Space Total | 2 |
| Rental Equipment Type | None |
| Structure | Shed |
Building
| Bathroom Total | 1 |
| Bedrooms Above Ground | 3 |
| Bedrooms Total | 3 |
| Amenities | Fireplace(s) |
| Appliances | Water Heater, Dryer, Stove, Washer, Refrigerator |
| Architectural Style | Bungalow |
| Basement Development | Partially Finished |
| Basement Type | N/a (partially Finished) |
| Construction Style Attachment | Detached |
| Cooling Type | Central Air Conditioning |
| Exterior Finish | Vinyl Siding |
| Fireplace Present | Yes |
| Fireplace Total | 1 |
| Foundation Type | Concrete |
| Heating Fuel | Natural Gas |
| Heating Type | Forced Air |
| Stories Total | 1 |
| Size Interior | 700 - 1,100 Ft2 |
| Type | House |
| Utility Water | Municipal Water |
Parking
| No Garage |
Land
| Acreage | No |
| Fence Type | Fenced Yard |
| Land Amenities | Public Transit |
| Landscape Features | Landscaped |
| Sewer | Sanitary Sewer |
| Size Depth | 104 Ft ,6 In |
| Size Frontage | 35 Ft |
| Size Irregular | 35 X 104.5 Ft |
| Size Total Text | 35 X 104.5 Ft |
| Zoning Description | R2-2 |
Rooms
| Level | Type | Length | Width | Dimensions |
|---|---|---|---|---|
| Basement | Recreational, Games Room | 6.46 m | 6.68 m | 6.46 m x 6.68 m |
| Main Level | Living Room | 4.45 m | 3.08 m | 4.45 m x 3.08 m |
| Main Level | Kitchen | 3.17 m | 2.77 m | 3.17 m x 2.77 m |
| Main Level | Bedroom | 3.08 m | 2.47 m | 3.08 m x 2.47 m |
| Main Level | Primary Bedroom | 3.35 m | 3.08 m | 3.35 m x 3.08 m |
| Main Level | Bedroom 3 | 2.99 m | 3.05 m | 2.99 m x 3.05 m |
| Main Level | Bathroom | 1.95 m | 1.25 m | 1.95 m x 1.25 m |
Utilities
| Cable | Available |
| Electricity | Installed |
| Sewer | Installed |
https://www.realtor.ca/real-estate/29054107/266-giles-street-london-east-east-m-east-m
Contact Us
Contact us for more information
Rick Buncick
Salesperson
(519) 859-6028
www.rickbuncick.com/
www.facebook.com/LondonOntRealEstateAgent/
twitter.com/rickbrealestate
(519) 649-1888
(519) 649-1888
www.soldbyblue.ca/
Josh Etters
Salesperson
(519) 694-2271
(519) 649-1888
(519) 649-1888
www.soldbyblue.ca/

