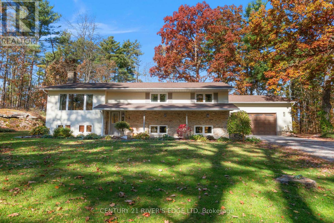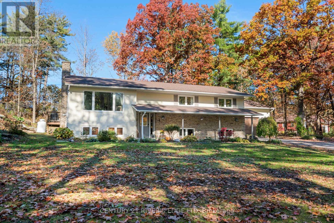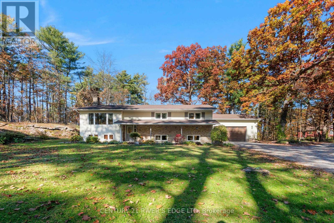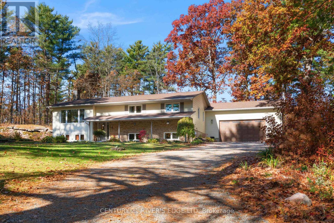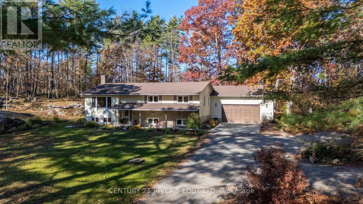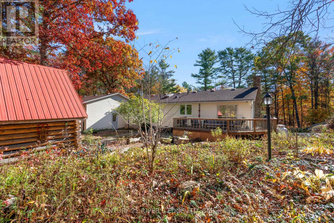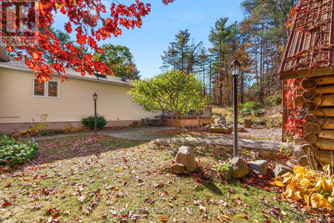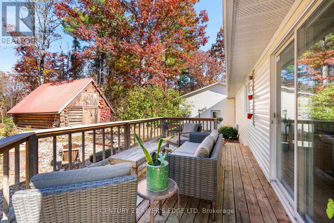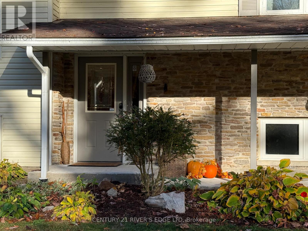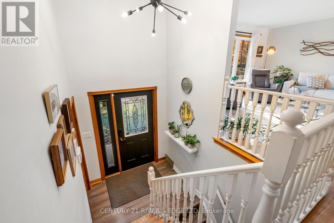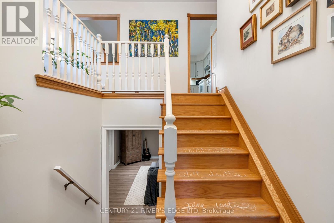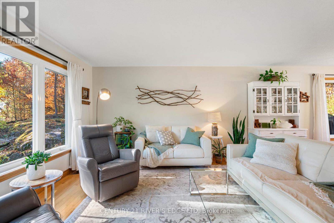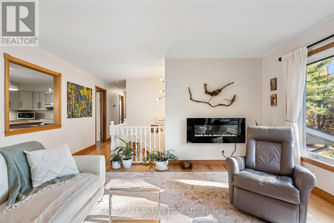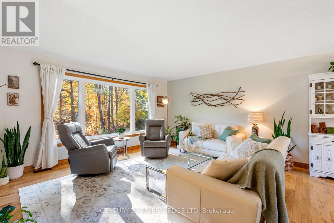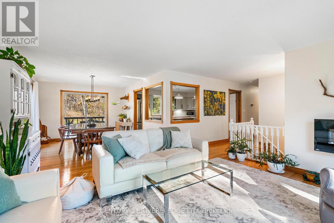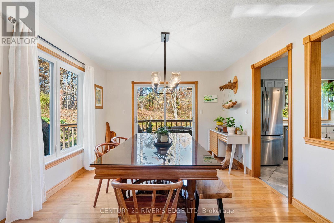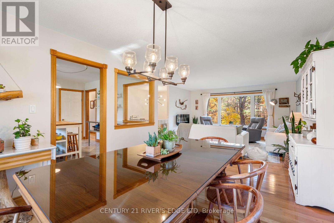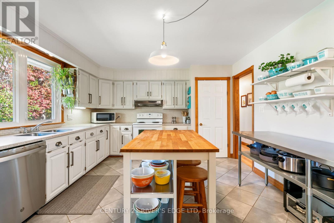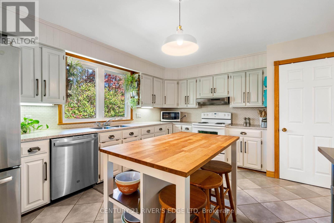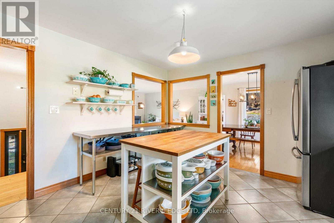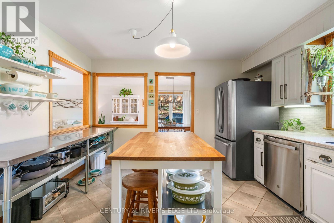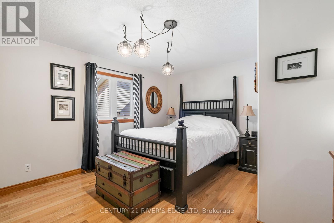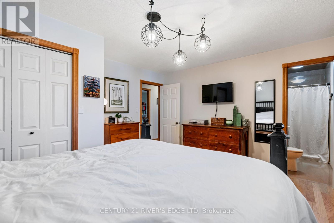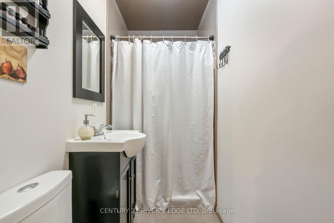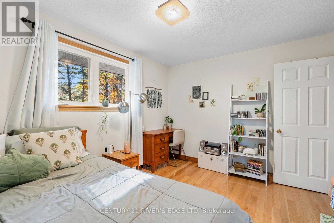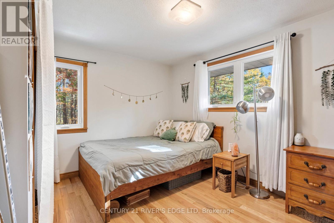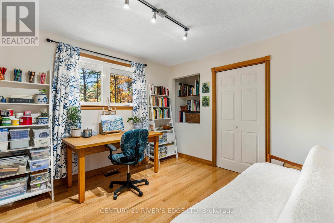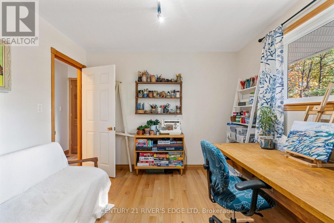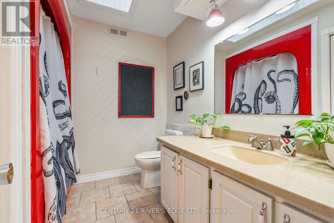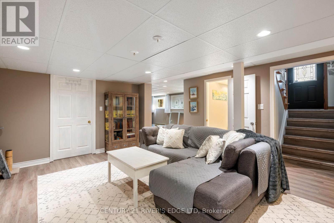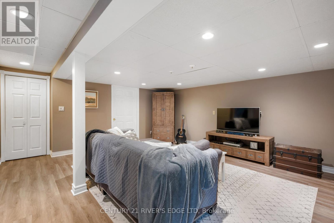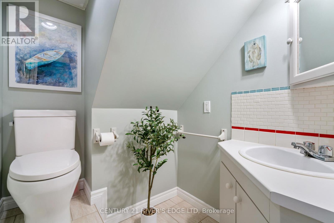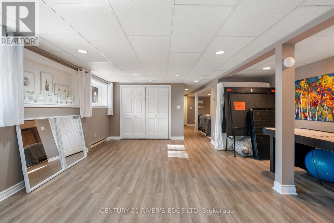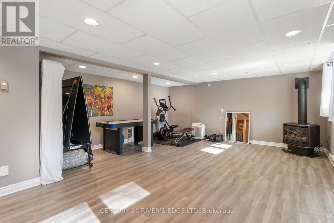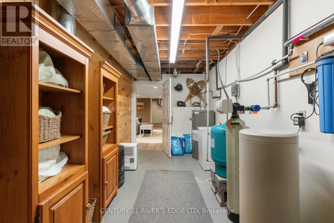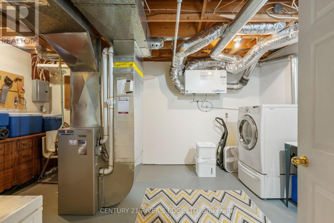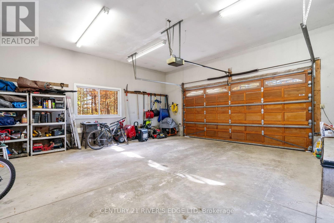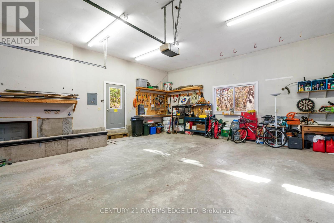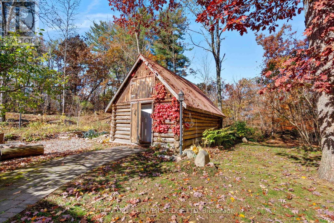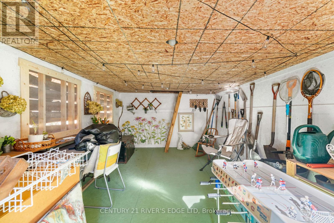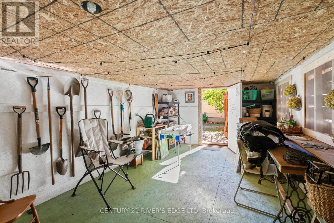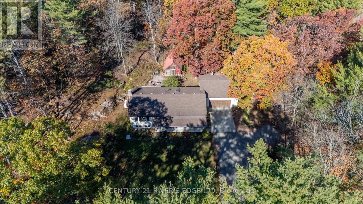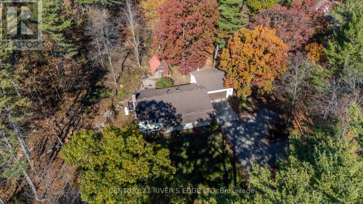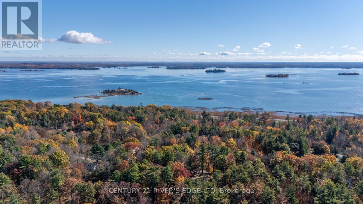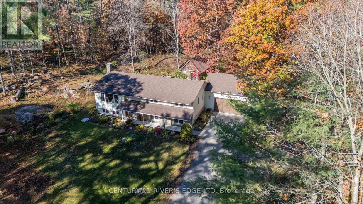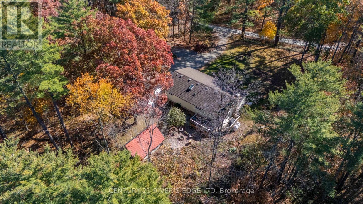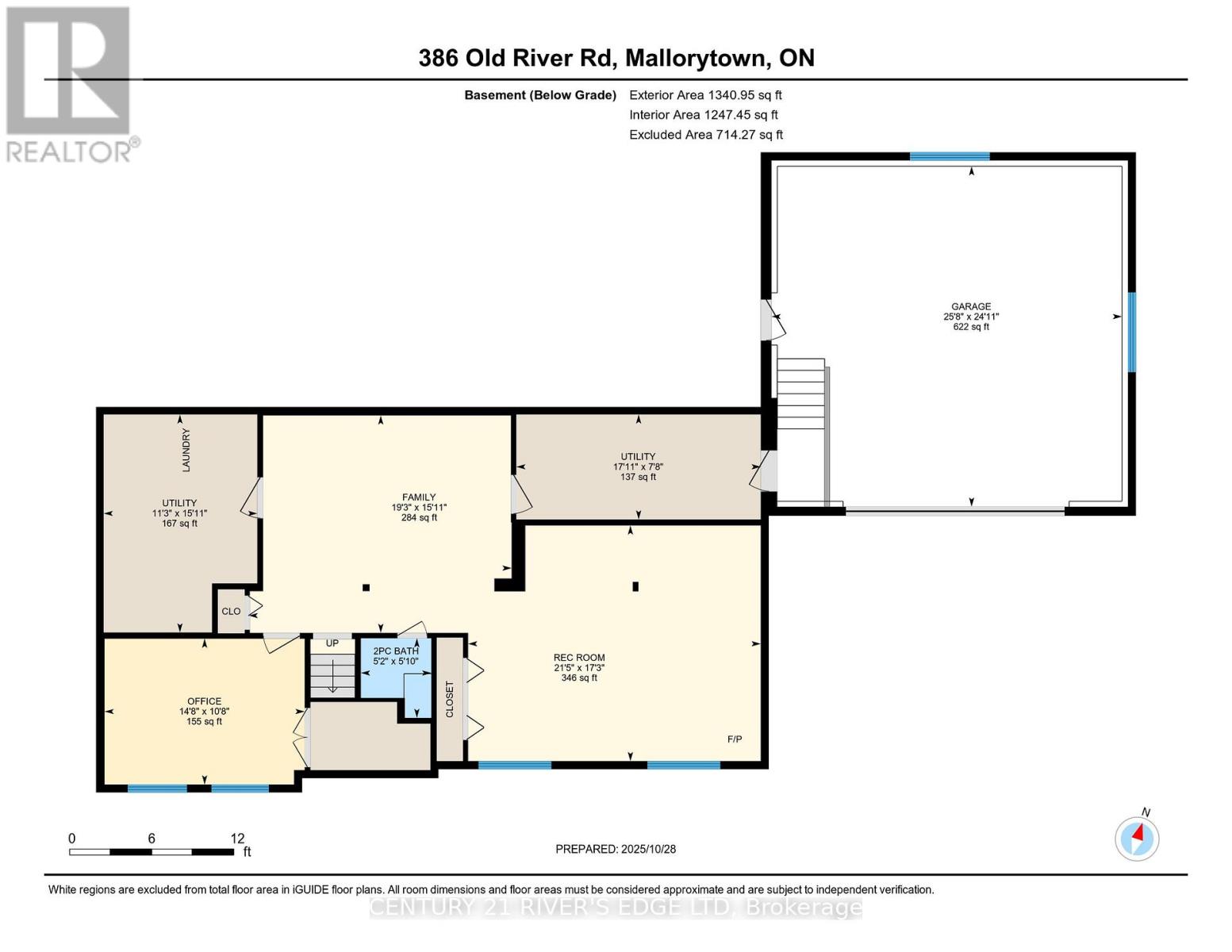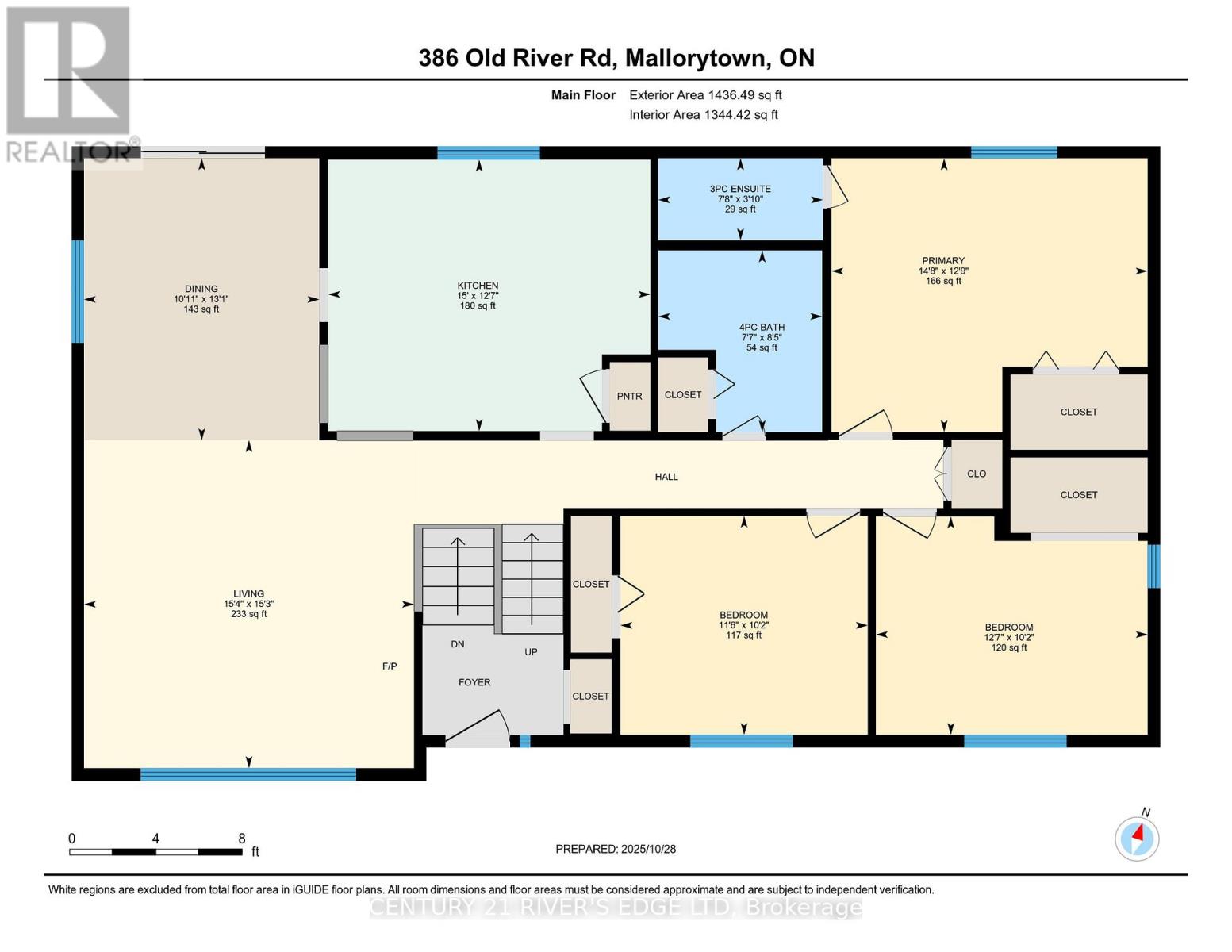386 Old River Road Front Of Yonge, Ontario K0E 1R0
$649,900
Welcome to 386 Old River Rd and your new home. This well maintained and updated 1300 SqFt 4-bdrm, 3-bath, carpet free raised bungalow, offers you comfortable living with spacious sun filled rooms and ample windows that deliver year-round scenic backdrops of the yards and outcroppings. Located just off the 1000 Island Parkway between Brockville and Mallorytown, close to 401 access and west of newly developed Browns Bay Park. With maintained walking paths and the awesome St Lawrence river nearby this is cottage country living at its finest. Did I mention the well developed landscaping and gardens, accented by the tall trees that surround the property, There is so much to discover here. Main level offers split entry foyer, formal living room, formal dining room with sliding doors to a private deck and yard, spacious bright working kitchen, primary bedroom with 3Pc ensuite, 2 more good sized bedrooms and a full 4 Pc bath. The lower level offers a family room, 4th bedroom/office, recreation room with gas fireplace, laundry/utility room, and mud room connecting to an over sized attached 2 car garage with 10' ceilings. And take note of the log cabin garden shed in the back yard that makes it happen and could be transformed into a bunkie. This home is move in ready and looking for a new family to take over the comfort, space and privacy it offers. (id:50886)
Property Details
| MLS® Number | X12497018 |
| Property Type | Single Family |
| Community Name | 822 - Front of Yonge Twp |
| Equipment Type | Propane Tank |
| Features | Wooded Area, Rocky, Sloping |
| Parking Space Total | 10 |
| Rental Equipment Type | Propane Tank |
Building
| Bathroom Total | 3 |
| Bedrooms Above Ground | 3 |
| Bedrooms Below Ground | 1 |
| Bedrooms Total | 4 |
| Amenities | Fireplace(s) |
| Appliances | Garage Door Opener Remote(s), Central Vacuum, Water Heater, Water Softener, Water Treatment, Blinds, Dishwasher, Dryer, Garage Door Opener, Stove, Washer, Window Coverings, Refrigerator |
| Architectural Style | Raised Bungalow |
| Basement Development | Finished |
| Basement Type | Full (finished) |
| Construction Style Attachment | Detached |
| Cooling Type | Central Air Conditioning, Air Exchanger |
| Exterior Finish | Vinyl Siding, Stone |
| Fireplace Present | Yes |
| Fireplace Total | 2 |
| Foundation Type | Poured Concrete |
| Half Bath Total | 1 |
| Heating Fuel | Propane |
| Heating Type | Forced Air |
| Stories Total | 1 |
| Size Interior | 1,100 - 1,500 Ft2 |
| Type | House |
| Utility Power | Generator |
Parking
| Attached Garage | |
| Garage |
Land
| Acreage | No |
| Sewer | Septic System |
| Size Irregular | 350 X 253.9 Acre |
| Size Total Text | 350 X 253.9 Acre |
Rooms
| Level | Type | Length | Width | Dimensions |
|---|---|---|---|---|
| Lower Level | Bedroom 4 | 3.25 m | 4.46 m | 3.25 m x 4.46 m |
| Lower Level | Bathroom | 1.78 m | 1.57 m | 1.78 m x 1.57 m |
| Lower Level | Recreational, Games Room | 5.26 m | 6.53 m | 5.26 m x 6.53 m |
| Lower Level | Laundry Room | 4.86 m | 3.43 m | 4.86 m x 3.43 m |
| Lower Level | Utility Room | 2.34 m | 5.45 m | 2.34 m x 5.45 m |
| Lower Level | Family Room | 4.85 m | 5.86 m | 4.85 m x 5.86 m |
| Main Level | Foyer | Measurements not available | ||
| Main Level | Kitchen | 3.84 m | 4.56 m | 3.84 m x 4.56 m |
| Main Level | Dining Room | 3.84 m | 3.33 m | 3.84 m x 3.33 m |
| Main Level | Living Room | 4.64 m | 4.67 m | 4.64 m x 4.67 m |
| Main Level | Bathroom | 2.57 m | 2.32 m | 2.57 m x 2.32 m |
| Main Level | Primary Bedroom | 3.88 m | 4.48 m | 3.88 m x 4.48 m |
| Main Level | Bathroom | 1.16 m | 2.33 m | 1.16 m x 2.33 m |
| Main Level | Bedroom 2 | 3.1 m | 3.5 m | 3.1 m x 3.5 m |
| Main Level | Bedroom 3 | 3.09 m | 3.85 m | 3.09 m x 3.85 m |
https://www.realtor.ca/real-estate/29054420/386-old-river-road-front-of-yonge-822-front-of-yonge-twp
Contact Us
Contact us for more information
Rick Burt
Salesperson
51 King St West
Brockville, Ontario K6V 3P8
(613) 918-0321
theriversedgeteam.com/

