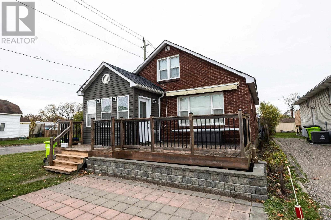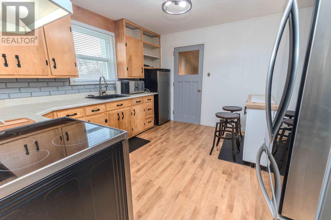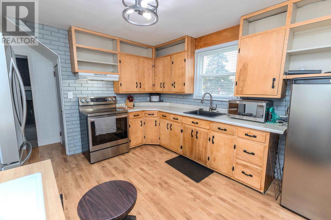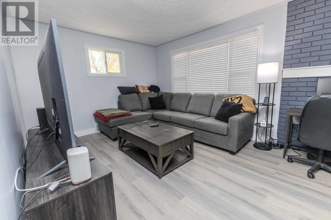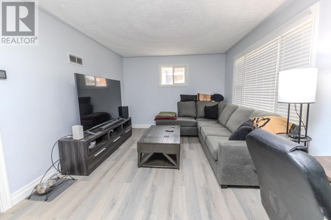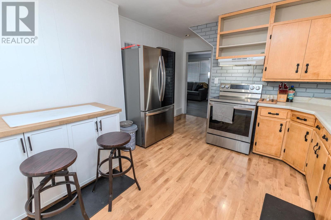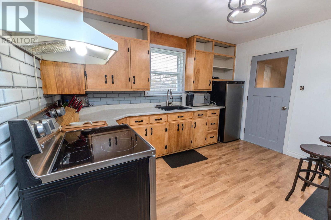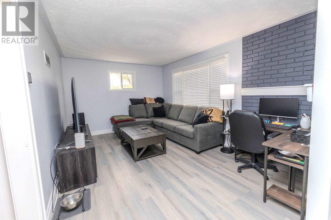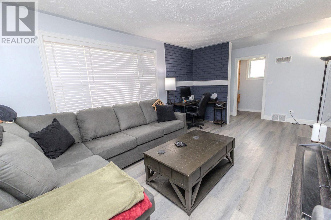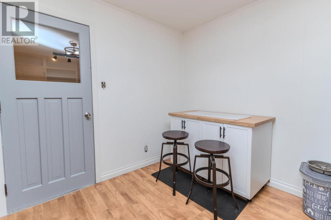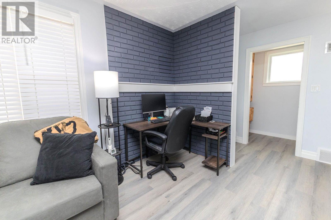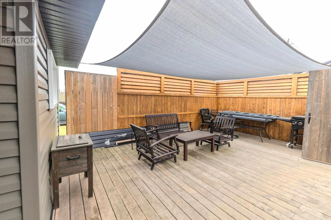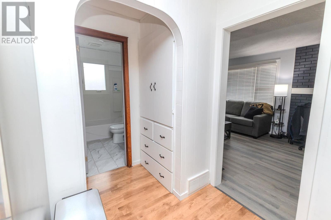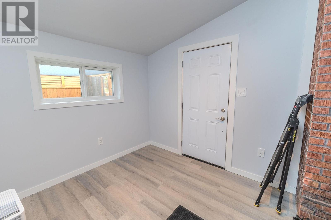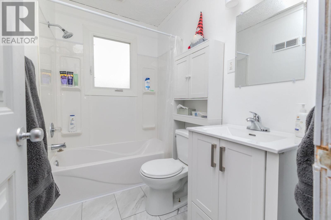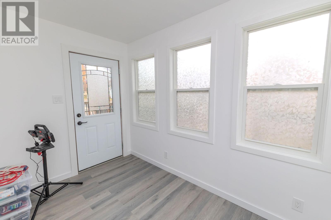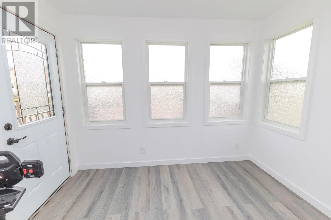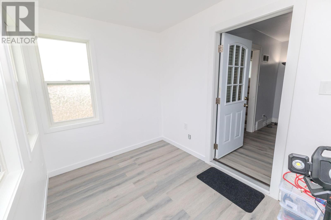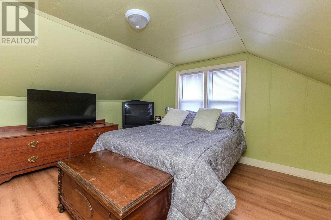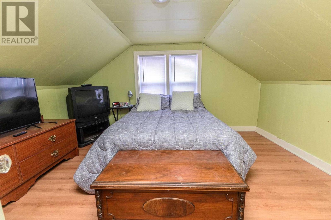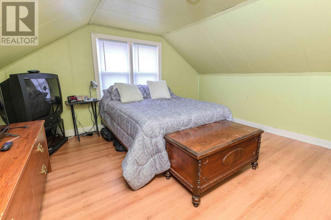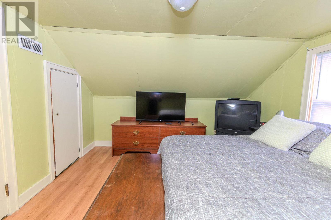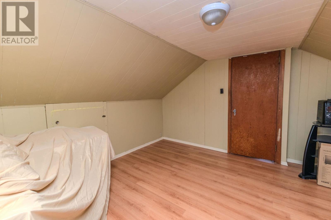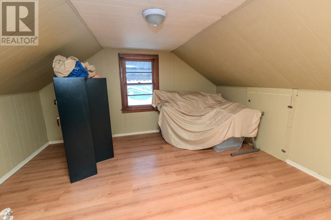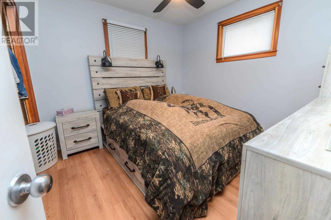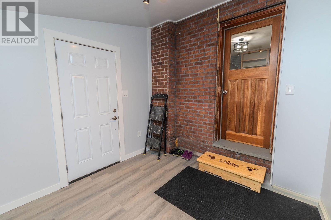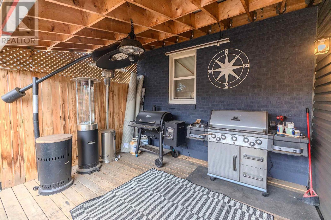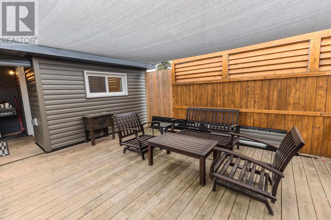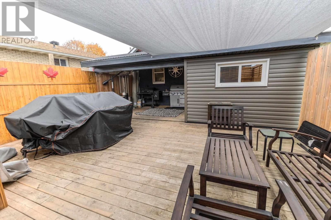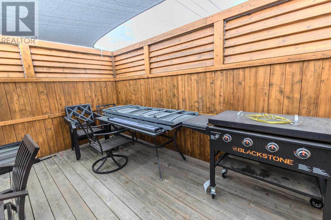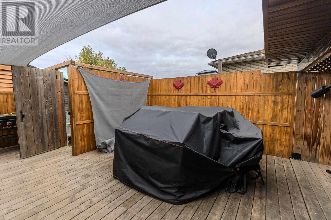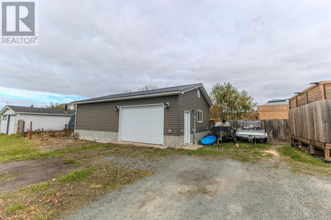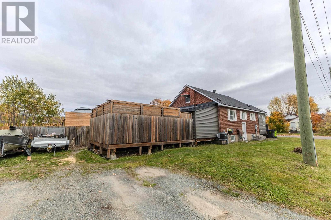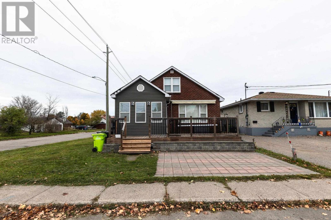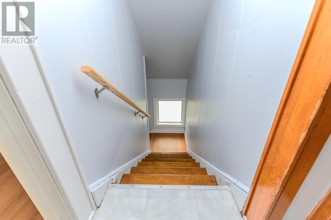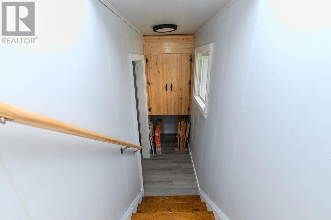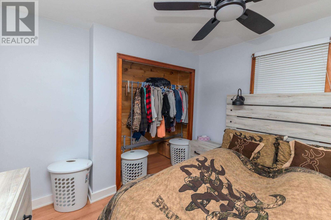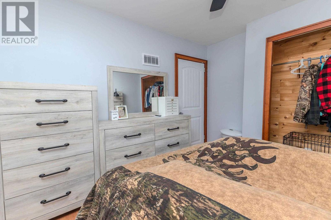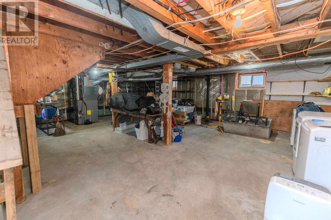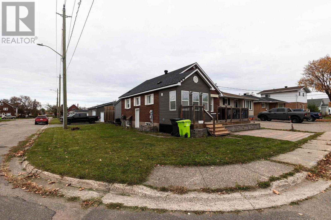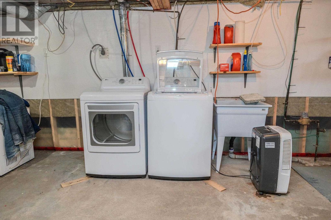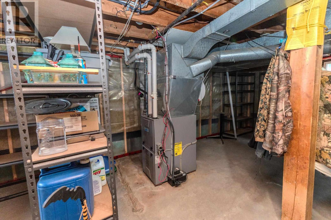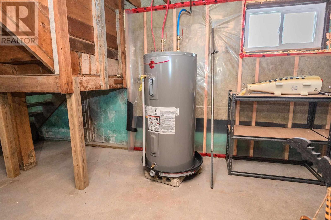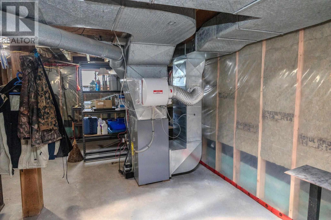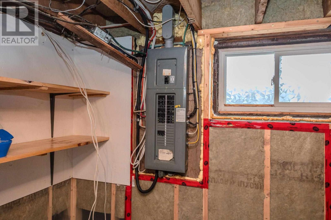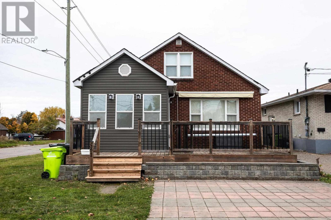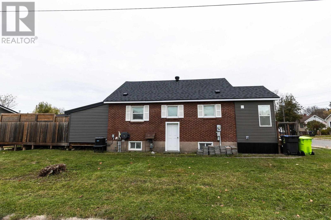561 Charles St Sault Ste. Marie, Ontario P6C 3M1
$249,900
Welcome to 561 Charles Street — where affordable living meets modern comfort! Listed at just $249,900, this charming 3-bedroom, 1-bath home is perfect for first-time buyers or anyone seeking a cozy, low-maintenance lifestyle. Enjoy the ease of main-floor living, featuring the primary bedroom conveniently located steps from the bathroom, kitchen, and living room. Recent updates make this home truly move-in ready — a brand-new roof (2025), updated bathroom, new flooring in the living room, fresh fixtures, and revamped front and back porches. But wait until you see the 24x34 detached garage — a true showstopper! With 10-foot ceilings, gas heat, and a maintenance-free metal roof, it’s the ultimate year-round hangout or workspace. Enjoy peace of mind with gas forced-air heating, central air conditioning, and a property that’s as practical as it is appealing. This is affordable living without compromise — book your showing today before it’s gone! (id:50886)
Property Details
| MLS® Number | SM253149 |
| Property Type | Single Family |
| Community Name | Sault Ste. Marie |
| Communication Type | High Speed Internet |
| Features | Crushed Stone Driveway |
Building
| Bathroom Total | 1 |
| Bedrooms Above Ground | 3 |
| Bedrooms Total | 3 |
| Appliances | Alarm System, Stove, Window Coverings, Refrigerator |
| Basement Development | Unfinished |
| Basement Type | Full (unfinished) |
| Constructed Date | 1951 |
| Construction Style Attachment | Detached |
| Cooling Type | Central Air Conditioning |
| Exterior Finish | Brick, Siding |
| Heating Fuel | Natural Gas |
| Heating Type | Forced Air |
| Stories Total | 2 |
| Size Interior | 1,111 Ft2 |
| Utility Water | Municipal Water |
Parking
| Garage | |
| Gravel |
Land
| Access Type | Road Access |
| Acreage | No |
| Sewer | Sanitary Sewer |
| Size Depth | 132 Ft |
| Size Frontage | 40.0000 |
| Size Total Text | Under 1/2 Acre |
Rooms
| Level | Type | Length | Width | Dimensions |
|---|---|---|---|---|
| Second Level | Bedroom | 11.9 x 13.5 | ||
| Second Level | Bedroom | 11 x 13.2 | ||
| Main Level | Living Room | 19.10 x 11 | ||
| Main Level | Primary Bedroom | 10.04 x 11.01 | ||
| Main Level | Bathroom | 4 pce | ||
| Main Level | Kitchen | 12.4 x 11 | ||
| Main Level | Sunroom | 10.3 x 7.2 |
Utilities
| Cable | Available |
| Electricity | Available |
| Natural Gas | Available |
| Telephone | Available |
https://www.realtor.ca/real-estate/29054918/561-charles-st-sault-ste-marie-sault-ste-marie
Contact Us
Contact us for more information
Bill Montague
Salesperson
(705) 942-9892
bill-montague.c21.ca/
121 Brock St.
Sault Ste. Marie, Ontario P6A 3B6
(705) 942-2100
(705) 942-9892
choicerealty.c21.ca/

