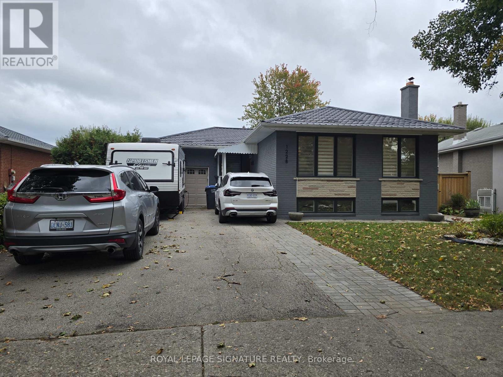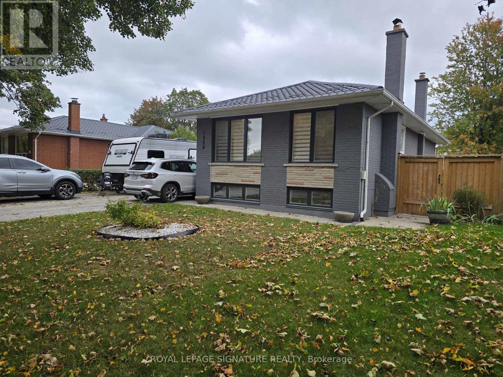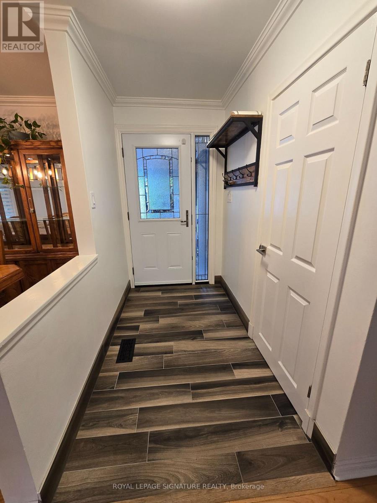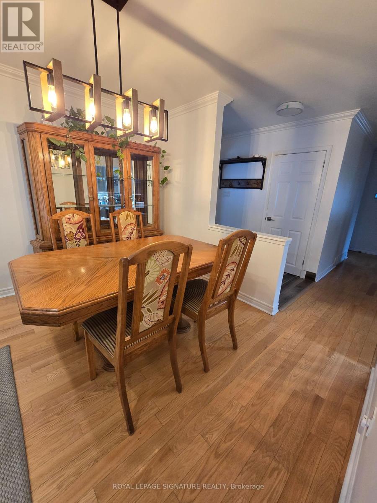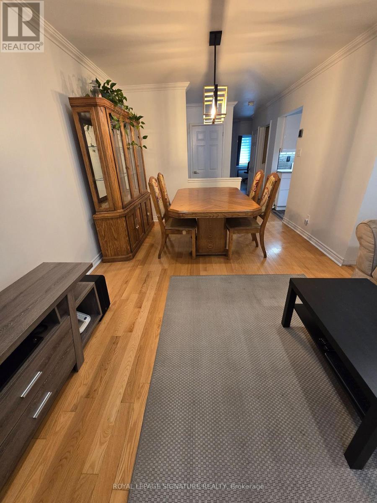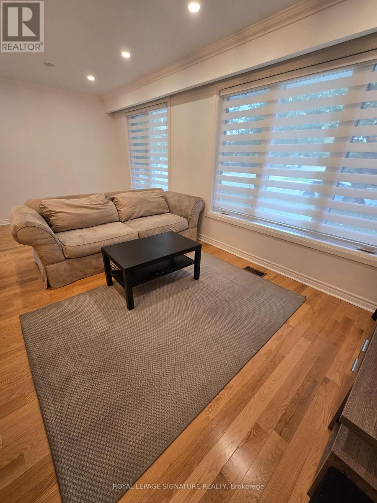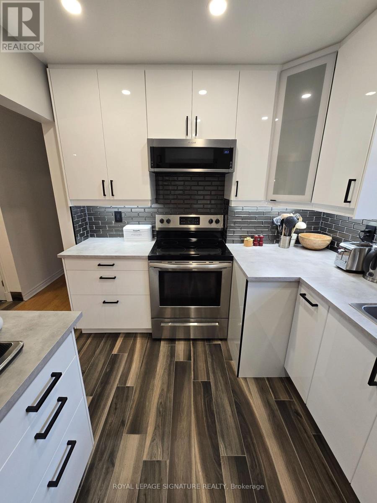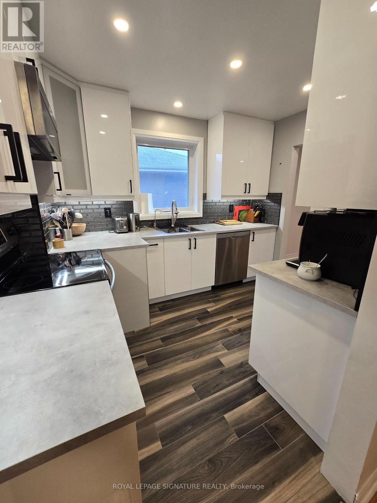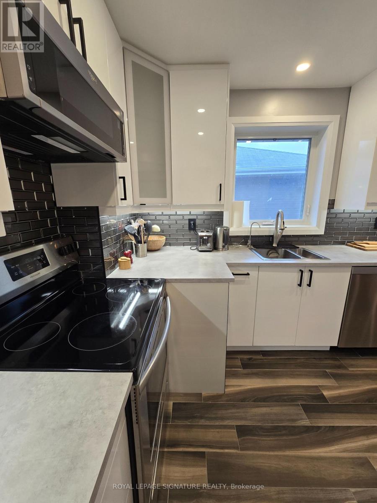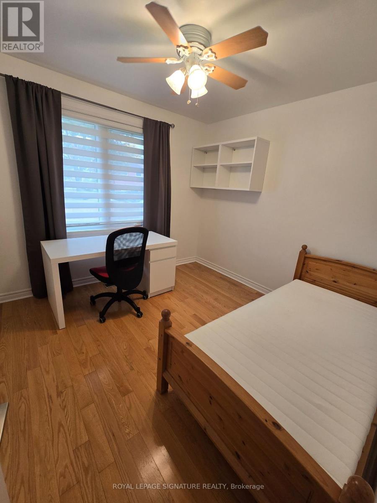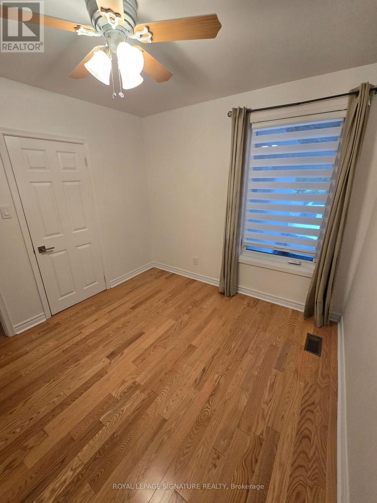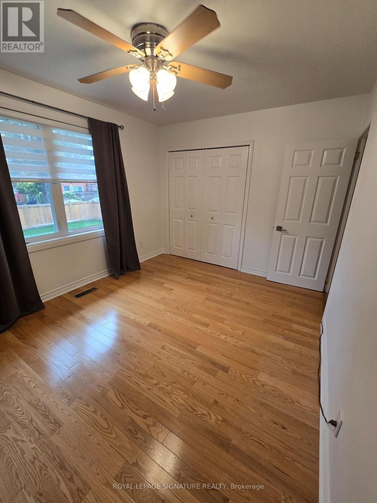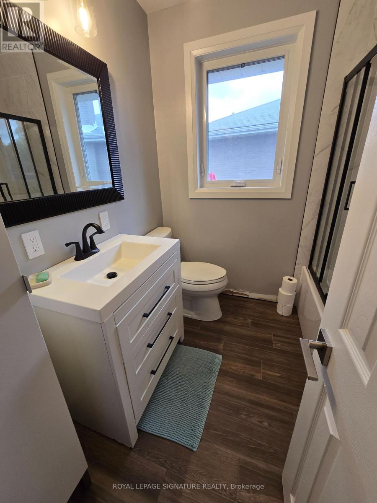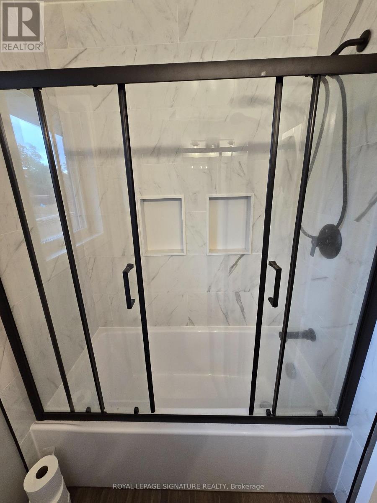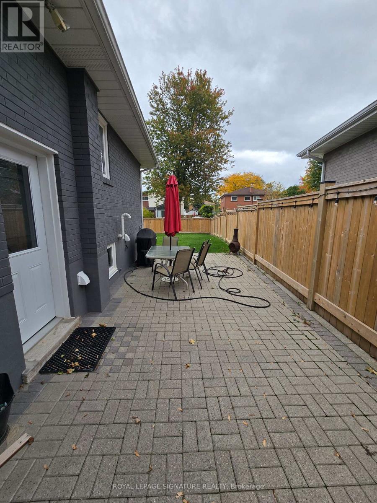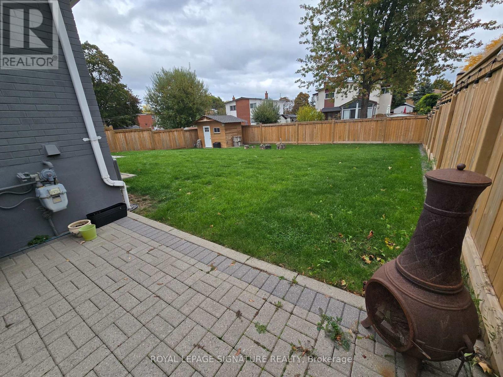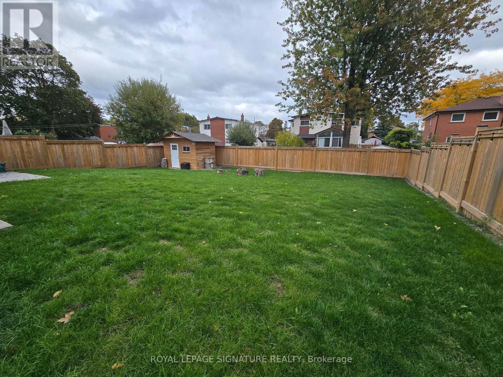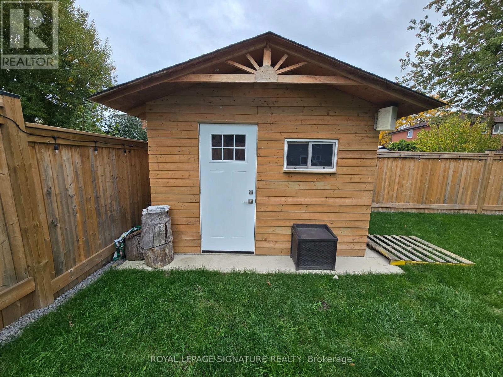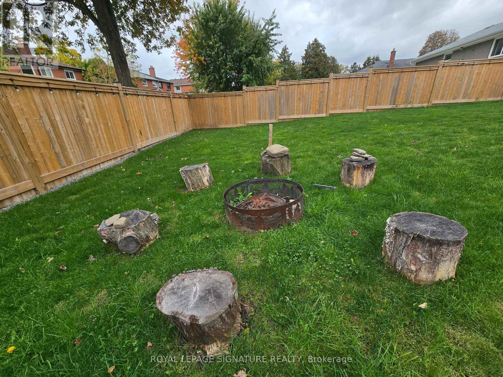1228 Canvey Crescent Mississauga, Ontario L5J 1S1
$3,500 Monthly
Bright and inviting 3 bedroom bungalow that's perfect for comfortable family living. Featuring a modern, renovated kitchen and bathroom, this home combines style and functionality with an open-concept living and dining area that's perfect for relaxing or entertaining guests. Step outside and enjoy the huge, fully fenced backyard - ideal for kids to play, summer barbecues, or simply unwinding in a peaceful, private setting. This is a clean, non-smoking home located in a quiet, family-oriented neighbourhood with mature trees, known for its charm, greenery, and friendly community feel. Conveniently close to schools, parks, shopping, restaurants, and public transit, you'll have everything you need just minutes away. A wonderful place to call home - spacious, sun-filled, and move-in ready! (id:50886)
Property Details
| MLS® Number | W12497586 |
| Property Type | Single Family |
| Community Name | Clarkson |
| Communication Type | High Speed Internet |
| Features | Carpet Free |
| Parking Space Total | 2 |
Building
| Bathroom Total | 1 |
| Bedrooms Above Ground | 3 |
| Bedrooms Total | 3 |
| Appliances | Central Vacuum, Water Treatment |
| Architectural Style | Bungalow |
| Basement Type | None |
| Construction Style Attachment | Detached |
| Cooling Type | Central Air Conditioning |
| Exterior Finish | Brick |
| Flooring Type | Hardwood, Tile |
| Foundation Type | Unknown |
| Heating Fuel | Natural Gas |
| Heating Type | Forced Air |
| Stories Total | 1 |
| Size Interior | 700 - 1,100 Ft2 |
| Type | House |
| Utility Water | Municipal Water |
Parking
| No Garage |
Land
| Acreage | No |
| Sewer | Sanitary Sewer |
Rooms
| Level | Type | Length | Width | Dimensions |
|---|---|---|---|---|
| Ground Level | Living Room | 3.2 m | 4.8 m | 3.2 m x 4.8 m |
| Ground Level | Dining Room | 2.72 m | 2.77 m | 2.72 m x 2.77 m |
| Ground Level | Kitchen | 2.57 m | 3.28 m | 2.57 m x 3.28 m |
| Ground Level | Primary Bedroom | 3.86 m | 2.97 m | 3.86 m x 2.97 m |
| Ground Level | Bedroom 2 | 2.92 m | 3.07 m | 2.92 m x 3.07 m |
| Ground Level | Bedroom 3 | 3.02 m | 3 m | 3.02 m x 3 m |
https://www.realtor.ca/real-estate/29055486/1228-canvey-crescent-mississauga-clarkson-clarkson
Contact Us
Contact us for more information
Joanna Kazimierczak
Salesperson
(905) 568-2121
www.joannak.ca/
www.facebook.com/JoannaKazimierczakRealEstate/?ref=bookmarks
www.linkedin.com/home?trk=nav_responsive_tab_home
30 Eglinton Ave W Ste 7
Mississauga, Ontario L5R 3E7
(905) 568-2121
(905) 568-2588

