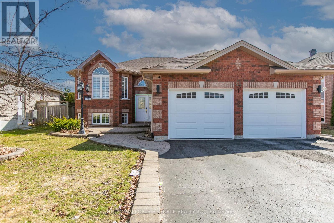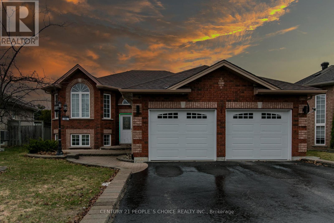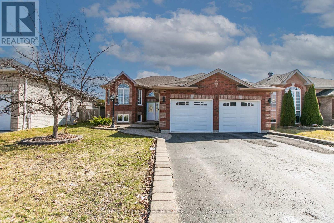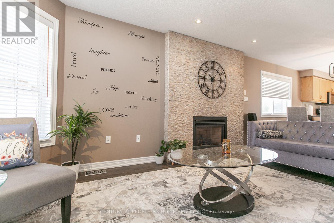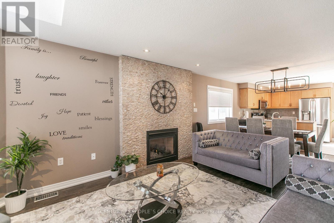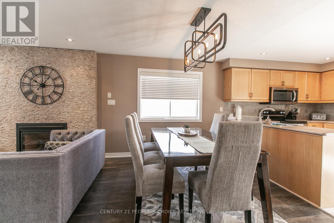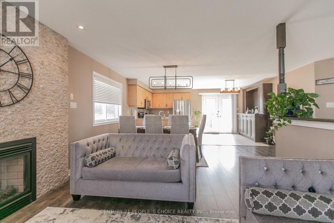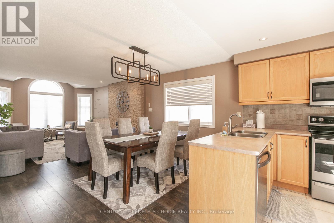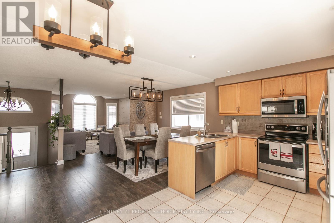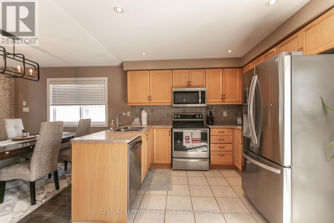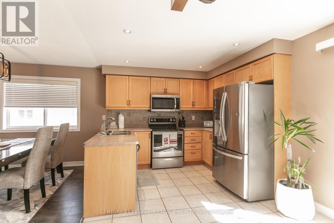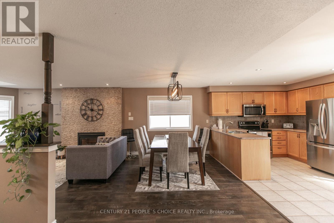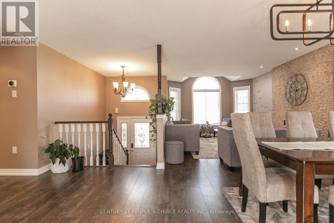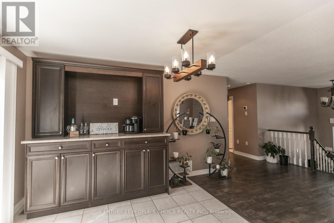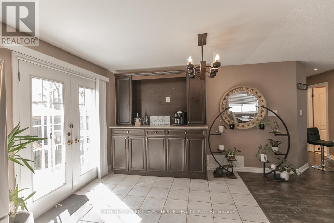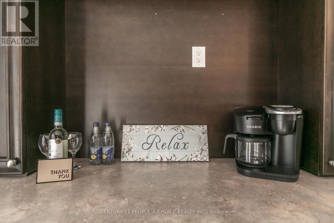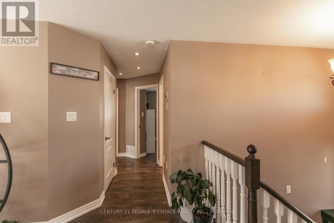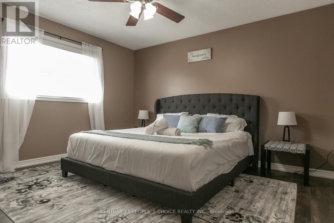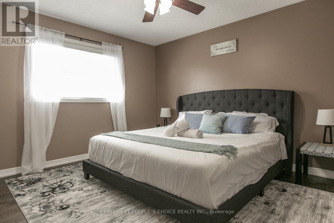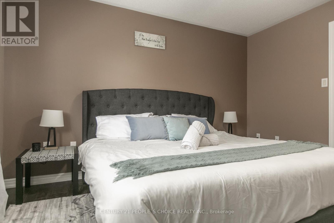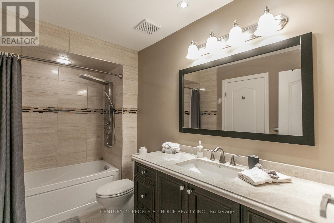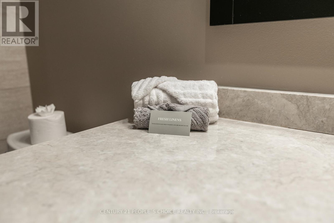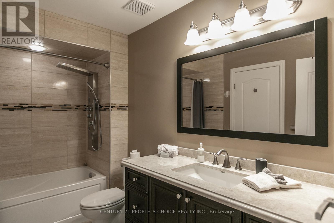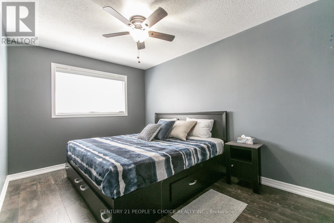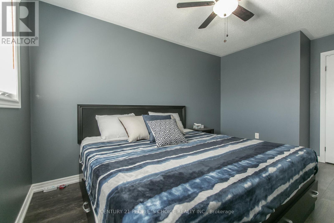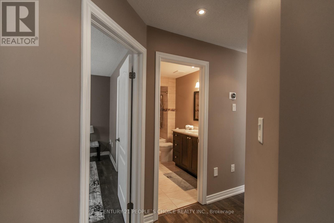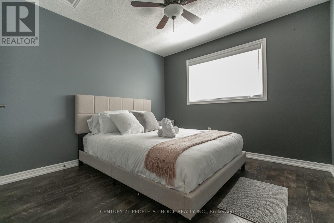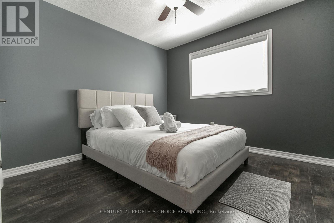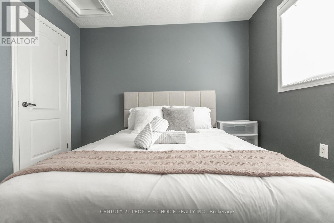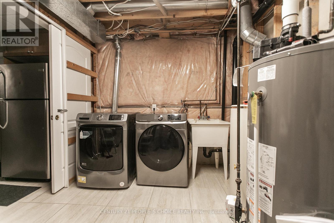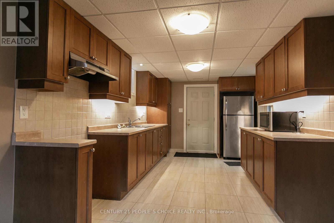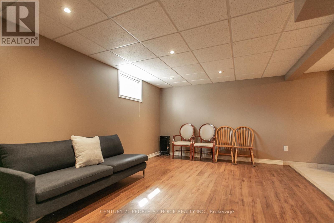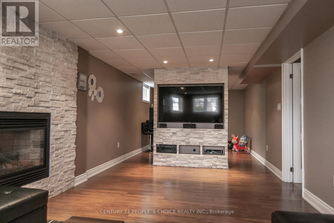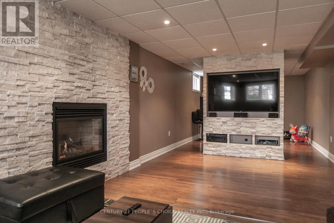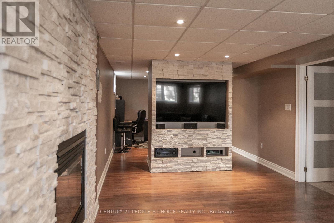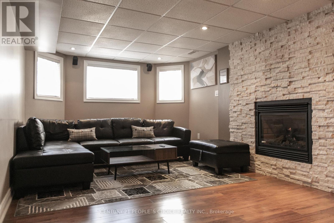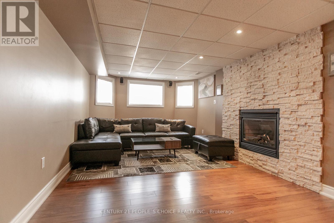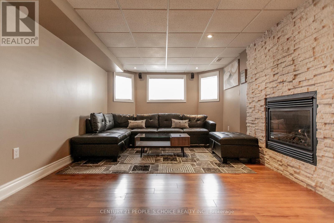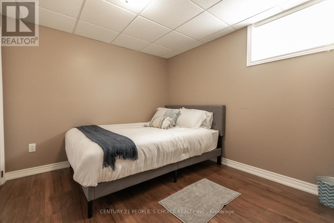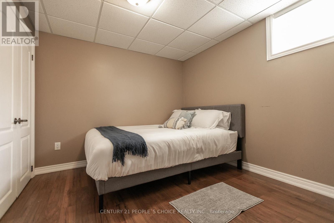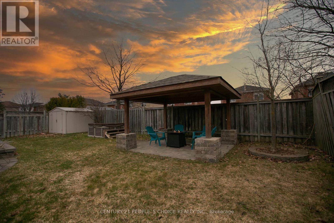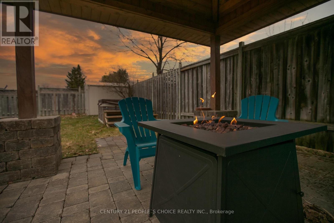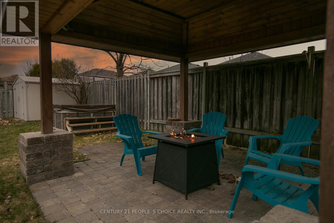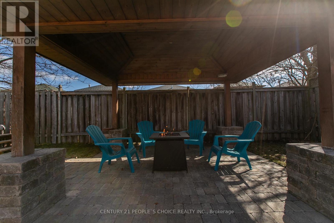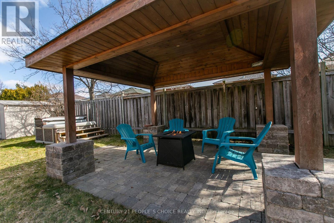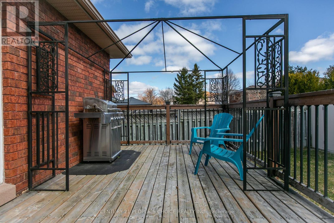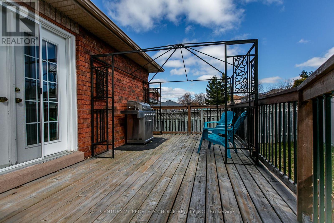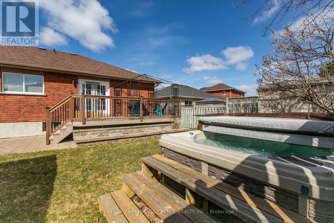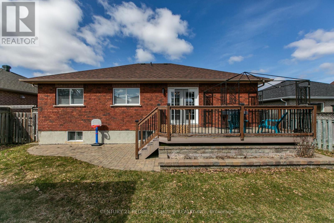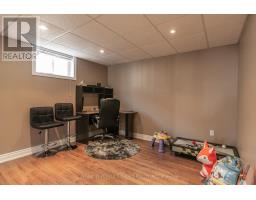55 Marsellus Drive Barrie, Ontario L4N 8S6
$870,000
Welcome to 55 Marsellus Drive, located in the heart of Barrie's family-friendly Holly neighborhood, where lifestyle truly meets location! This well-maintained 3+1 bedroom, 3 bathroom raised bungalow offers comfort, versatility, and convenience. Key Highlights: Prime location-walking distance to Peggy Hill Recreation Centre and two excellent schools Close to two plazas and just minutes to Highway 400Beautiful backyard retreat featuring a wooden deck, hot tub, and gazebo Spacious layout with three living rooms and three full bathrooms Finished basement with a separate garage entrance (previously rented)Oversized garage, larger than most in the neighborhood (id:50886)
Property Details
| MLS® Number | S12498080 |
| Property Type | Single Family |
| Community Name | Holly |
| Easement | Unknown |
| Parking Space Total | 6 |
Building
| Bathroom Total | 3 |
| Bedrooms Above Ground | 3 |
| Bedrooms Below Ground | 1 |
| Bedrooms Total | 4 |
| Age | 16 To 30 Years |
| Amenities | Fireplace(s) |
| Appliances | Dishwasher, Dryer, Microwave, Stove, Washer, Window Coverings, Refrigerator |
| Architectural Style | Bungalow |
| Basement Development | Finished |
| Basement Type | Full (finished) |
| Construction Style Attachment | Detached |
| Cooling Type | Central Air Conditioning |
| Exterior Finish | Brick |
| Fireplace Present | Yes |
| Foundation Type | Unknown |
| Heating Fuel | Natural Gas |
| Heating Type | Forced Air |
| Stories Total | 1 |
| Size Interior | 1,100 - 1,500 Ft2 |
| Type | House |
| Utility Water | Municipal Water |
Parking
| Attached Garage | |
| No Garage |
Land
| Acreage | No |
| Sewer | Sanitary Sewer |
| Size Depth | 113 Ft ,6 In |
| Size Frontage | 47 Ft ,1 In |
| Size Irregular | 47.1 X 113.5 Ft |
| Size Total Text | 47.1 X 113.5 Ft|under 1/2 Acre |
| Zoning Description | R2 |
Rooms
| Level | Type | Length | Width | Dimensions |
|---|---|---|---|---|
| Lower Level | Kitchen | 5.38 m | 3 m | 5.38 m x 3 m |
| Lower Level | Office | 4.22 m | 3.53 m | 4.22 m x 3.53 m |
| Lower Level | Bedroom | 2.92 m | 2.87 m | 2.92 m x 2.87 m |
| Lower Level | Recreational, Games Room | 6.3 m | 3.53 m | 6.3 m x 3.53 m |
| Lower Level | Family Room | 4.95 m | 3.53 m | 4.95 m x 3.53 m |
| Main Level | Kitchen | 2.44 m | 3 m | 2.44 m x 3 m |
| Main Level | Eating Area | 2.95 m | 3 m | 2.95 m x 3 m |
| Main Level | Dining Room | 3.45 m | 3.2 m | 3.45 m x 3.2 m |
| Main Level | Living Room | 3.45 m | 4.27 m | 3.45 m x 4.27 m |
| Main Level | Primary Bedroom | 4.27 m | 3.66 m | 4.27 m x 3.66 m |
| Main Level | Bedroom | 3.17 m | 3.1 m | 3.17 m x 3.1 m |
| Main Level | Bedroom | 2.87 m | 3.86 m | 2.87 m x 3.86 m |
https://www.realtor.ca/real-estate/29055684/55-marsellus-drive-barrie-holly-holly
Contact Us
Contact us for more information
Marc Oscar
Broker
(647) 898-6635
oscarrealtor.ca/
237 Romina Dr Unit 2
Vaughan, Ontario L4K 4V3
(905) 760-8300
(905) 738-8300
Marina Rigenco
Salesperson
1780 Albion Road Unit 2 & 3
Toronto, Ontario M9V 1C1
(416) 742-8000
(416) 742-8001

