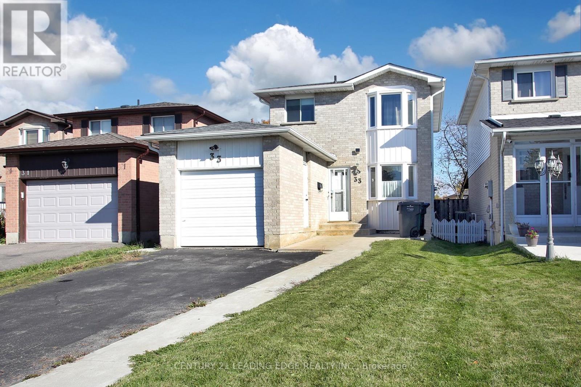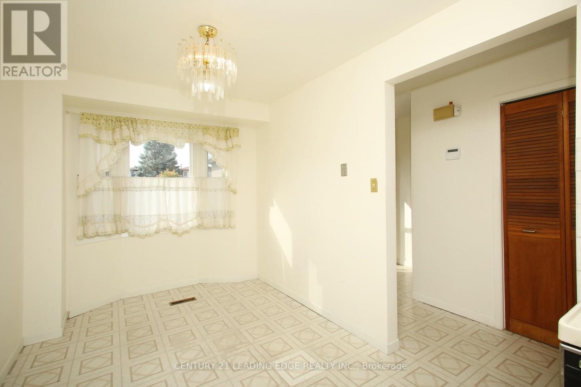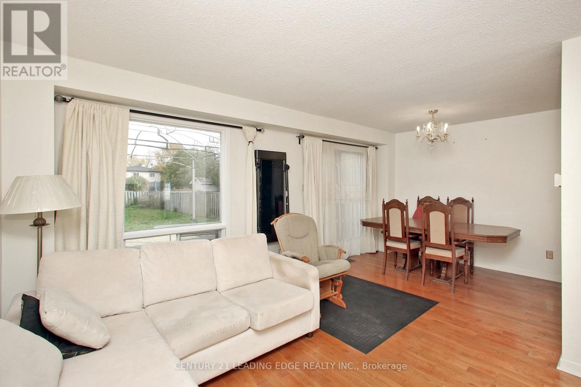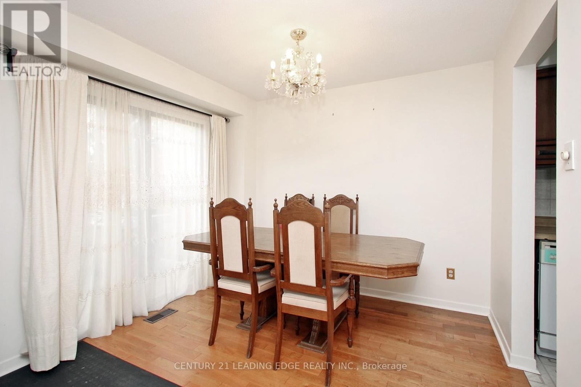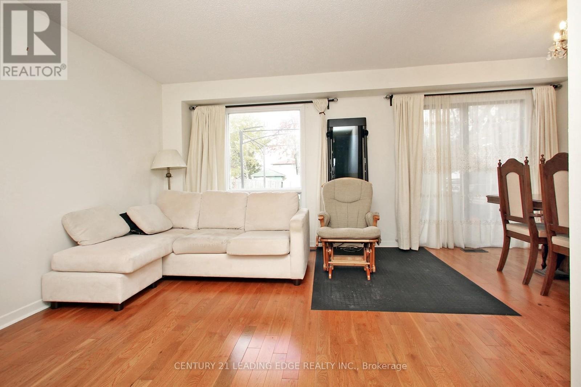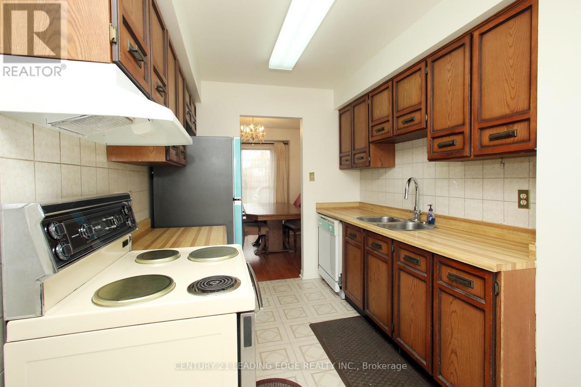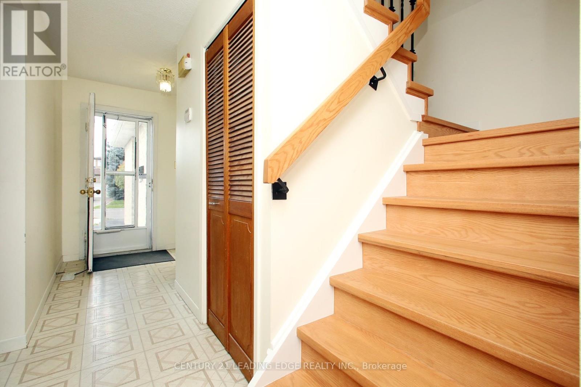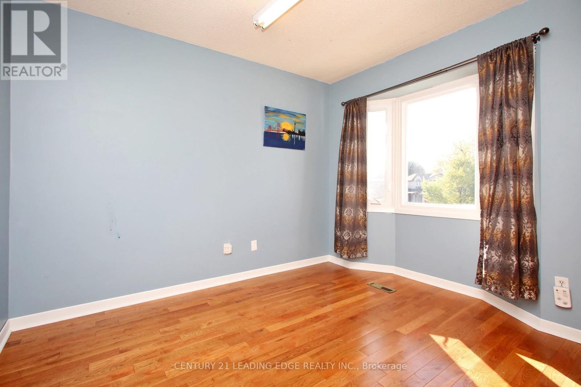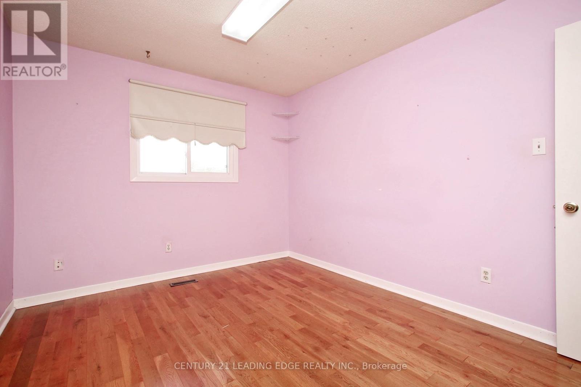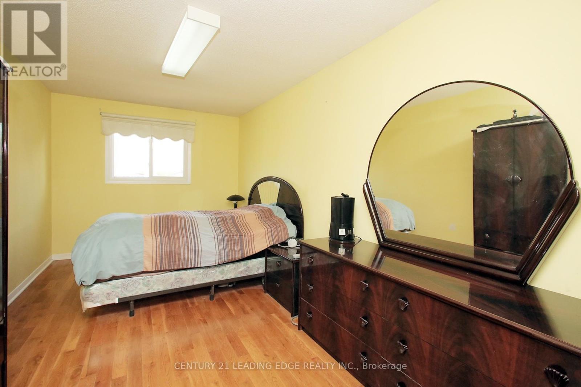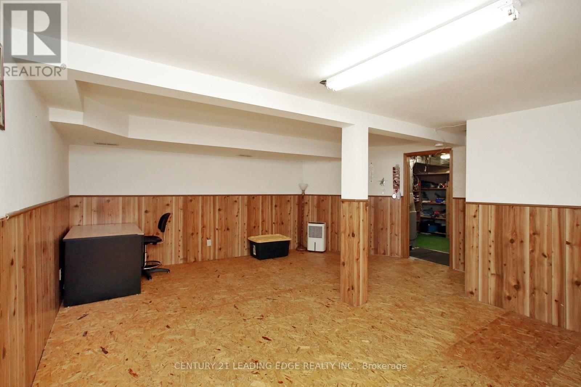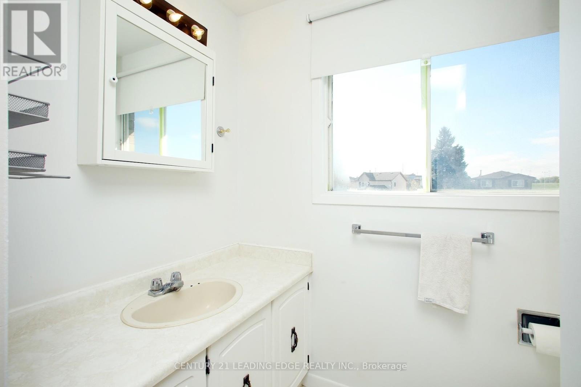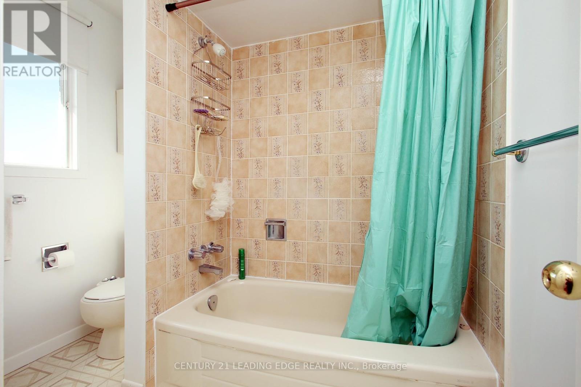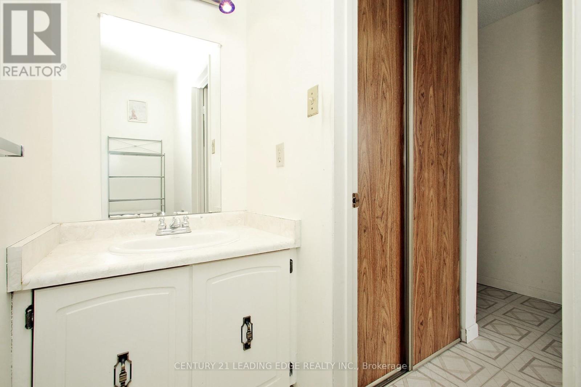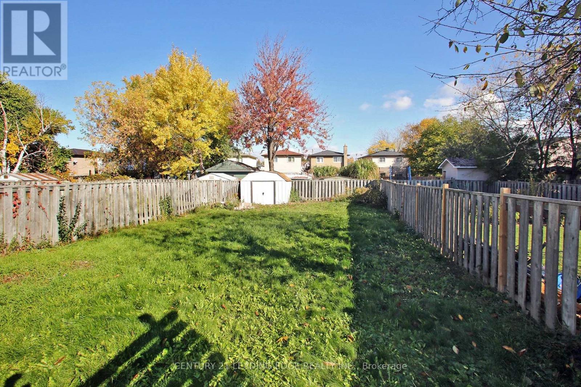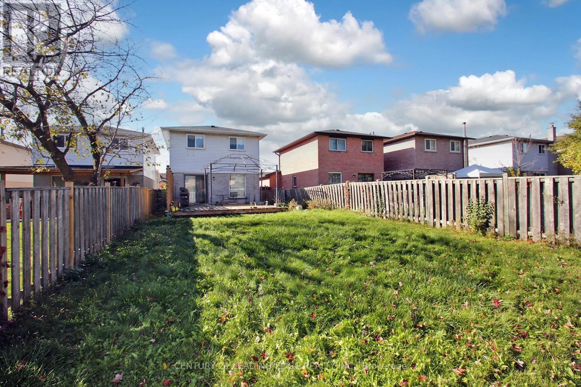33 Newbridge Crescent Brampton, Ontario L6S 4B5
$699,990
Welcome to this solid 3-bedroom home, located on a desirable and extra-deep lot with outstanding potential for future development. While the home retains its original charm and could benefit from some updating, it provides a great opportunity for buyers looking to add their own personal touch or investors seeking value in the lot size and location. The main floor features a spacious living and dining area, a functional kitchen, and a convenient 2-piece washroom. Upstairs you'll find three comfortable bedrooms and a full 3- piece bathroom. The property's standout feature is its expansive backyard - ideal for creating your dream outdoor retreat, adding a garden suite, or exploring redevelopment options (subject to municipal approvals). Perfect for renovators, families, or investors alike, this home combines solid bones, generous space, and exceptional lot depth - a rare find in today's market! (id:50886)
Property Details
| MLS® Number | W12497716 |
| Property Type | Single Family |
| Community Name | Westgate |
| Equipment Type | Water Heater |
| Parking Space Total | 2 |
| Rental Equipment Type | Water Heater |
Building
| Bathroom Total | 2 |
| Bedrooms Above Ground | 3 |
| Bedrooms Total | 3 |
| Age | 31 To 50 Years |
| Appliances | Dishwasher, Dryer, Range, Stove, Washer, Refrigerator |
| Basement Development | Partially Finished |
| Basement Type | N/a (partially Finished) |
| Construction Style Attachment | Detached |
| Cooling Type | Central Air Conditioning |
| Exterior Finish | Brick |
| Flooring Type | Hardwood |
| Half Bath Total | 1 |
| Heating Fuel | Natural Gas |
| Heating Type | Forced Air |
| Stories Total | 2 |
| Size Interior | 1,100 - 1,500 Ft2 |
| Type | House |
| Utility Water | Municipal Water |
Parking
| Attached Garage | |
| Garage |
Land
| Acreage | No |
| Sewer | Sanitary Sewer |
| Size Depth | 160 Ft ,3 In |
| Size Frontage | 30 Ft ,6 In |
| Size Irregular | 30.5 X 160.3 Ft |
| Size Total Text | 30.5 X 160.3 Ft |
Rooms
| Level | Type | Length | Width | Dimensions |
|---|---|---|---|---|
| Main Level | Living Room | 4.3 m | 3.1 m | 4.3 m x 3.1 m |
| Main Level | Dining Room | 3.05 m | 2.5 m | 3.05 m x 2.5 m |
| Main Level | Kitchen | 6.09 m | 2.45 m | 6.09 m x 2.45 m |
| Upper Level | Primary Bedroom | 5.18 m | 2.74 m | 5.18 m x 2.74 m |
| Upper Level | Bedroom 2 | 3.1 m | 2.74 m | 3.1 m x 2.74 m |
| Upper Level | Bedroom 3 | 3.81 m | 3.05 m | 3.81 m x 3.05 m |
Utilities
| Cable | Available |
| Electricity | Installed |
| Sewer | Installed |
https://www.realtor.ca/real-estate/29055506/33-newbridge-crescent-brampton-westgate-westgate
Contact Us
Contact us for more information
Iqbal Merali
Salesperson
165 Main Street North
Markham, Ontario L3P 1Y2
(905) 471-2121
(905) 471-0832
leadingedgerealty.c21.ca

