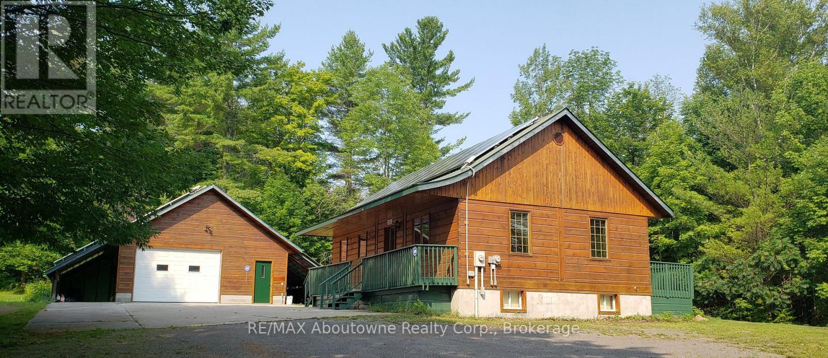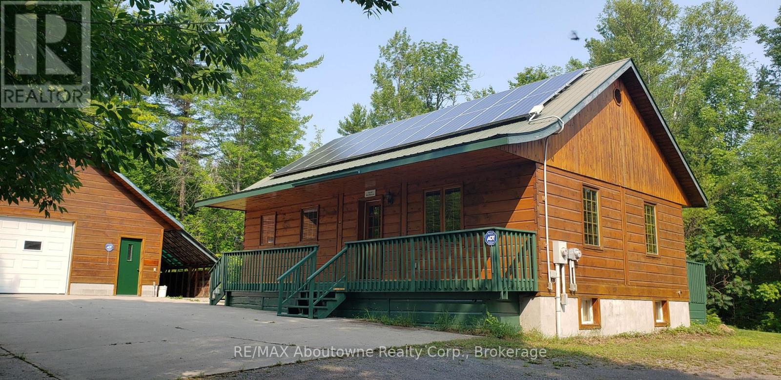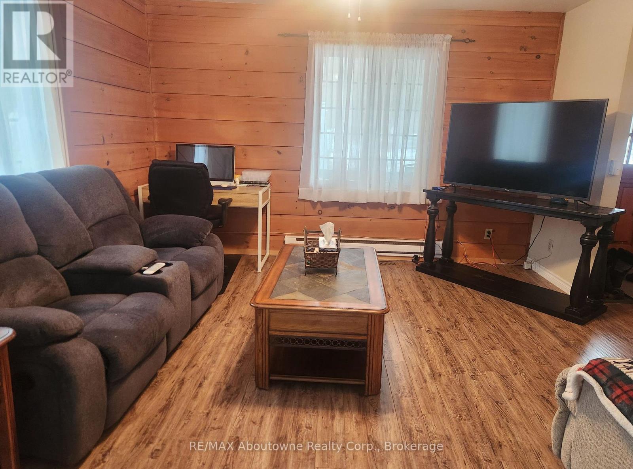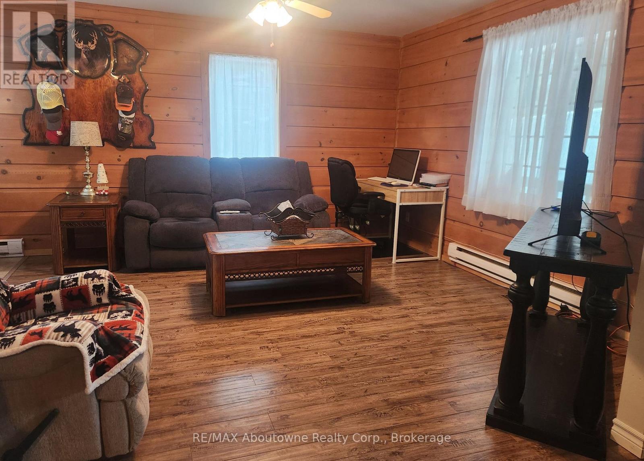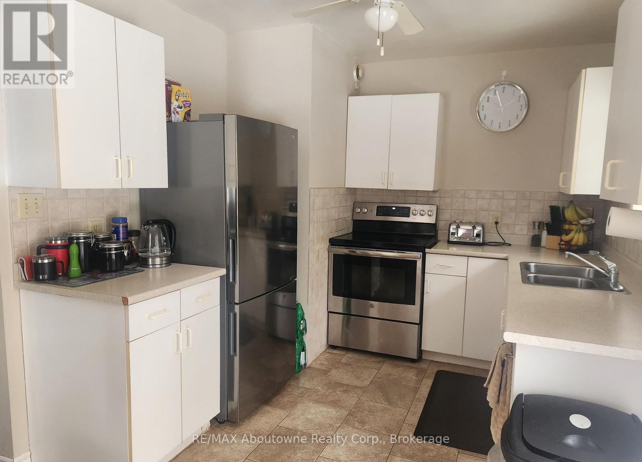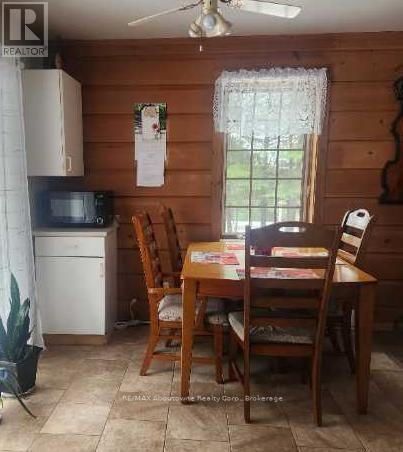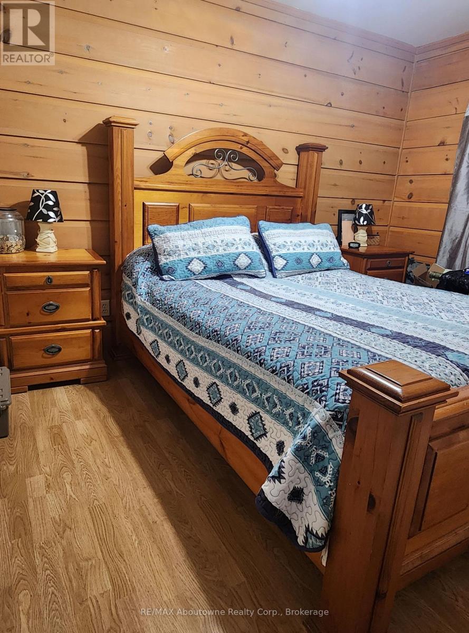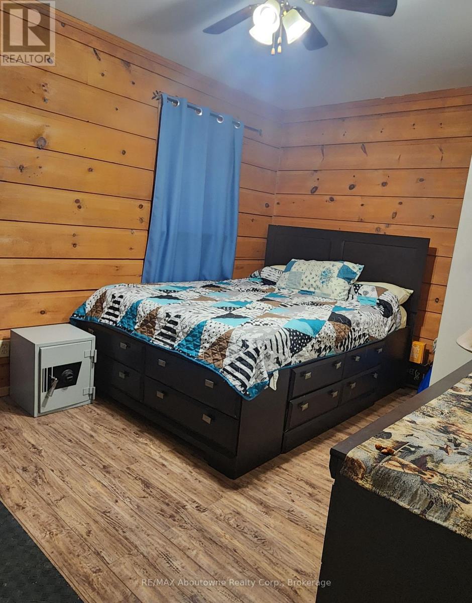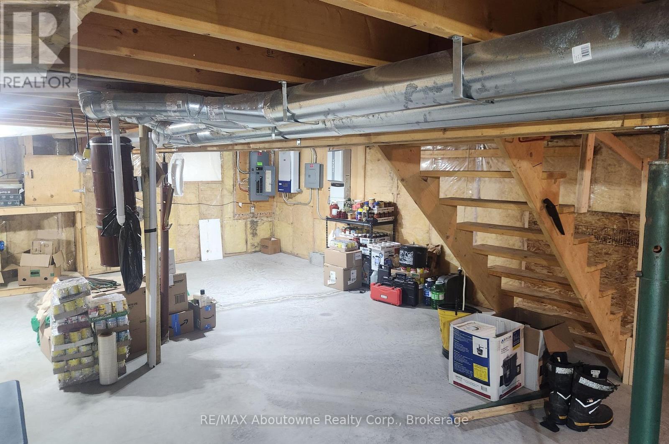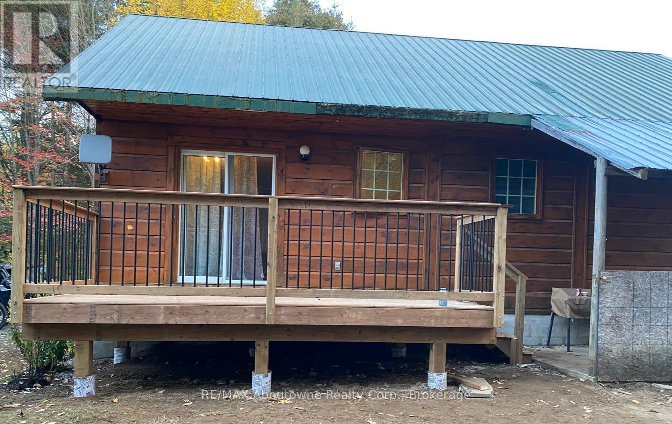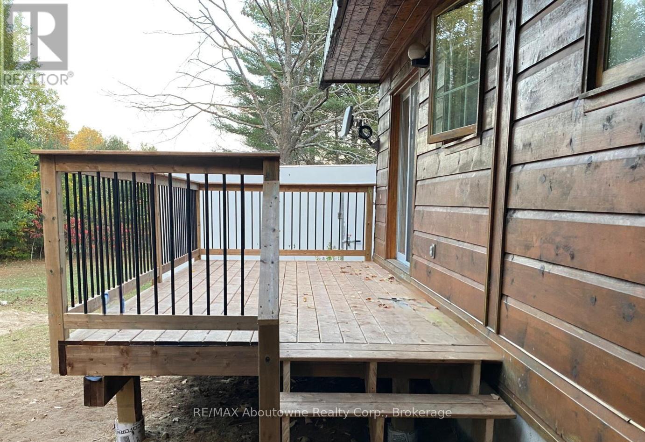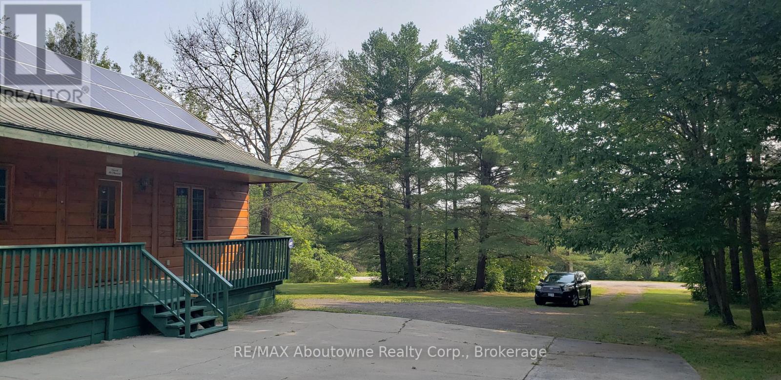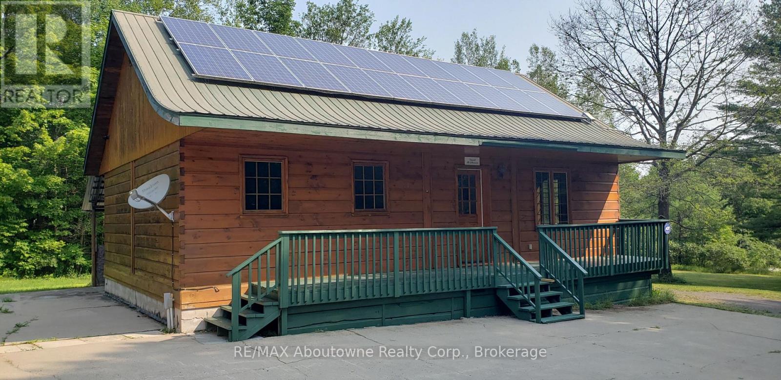914 Skootamatta Lake Road Frontenac, Ontario K0H 1K0
$2,100 Monthly
Charming Log-Sided 2 Bedroom Home for Lease - Near Cloyne Rare opportunity to lease this beautifully maintained 2-bedroom, 1-bath log-sided home with a detached garage, set on a picturesque lot just north of Cloyne. Enjoy the outdoors with a large front porch and a new rear deck featuring a walkout from the kitchen-perfect for relaxing or entertaining. Inside, the home features updated flooring (2022) and modern stainless steel appliances, including a fridge and stove. The unfinished basement provides ample space for storage.This home was built in 2001 and is ideally located near North Addington Education Centre, and just a short drive to Lower Mazinaw Lake, the Marina, and Skootamatta Lake-ideal for those who appreciate a peaceful, rural lifestyle. We are seeking a qualified tenant familiar with rural living, as the property operates on a well and septic system. Additional Details: Utilities are NOT included (tenant's responsibility) First and last month's rent required upon acceptance ,Credit check, proof of employment, and recent bank statement to accompany offer . Landlord will use one space in the garage for seasonal boat storage (id:50886)
Property Details
| MLS® Number | X12497500 |
| Property Type | Single Family |
| Community Name | 53 - Frontenac North |
| Features | Solar Equipment |
| Parking Space Total | 7 |
Building
| Bathroom Total | 1 |
| Bedrooms Above Ground | 2 |
| Bedrooms Total | 2 |
| Age | 16 To 30 Years |
| Architectural Style | Bungalow |
| Basement Development | Unfinished |
| Basement Type | N/a (unfinished) |
| Construction Style Attachment | Detached |
| Cooling Type | None |
| Exterior Finish | Wood |
| Foundation Type | Block |
| Heating Fuel | Electric |
| Heating Type | Baseboard Heaters |
| Stories Total | 1 |
| Size Interior | 700 - 1,100 Ft2 |
| Type | House |
Parking
| Detached Garage | |
| Garage |
Land
| Acreage | No |
| Sewer | Septic System |
| Size Irregular | 207 X 416 Acre |
| Size Total Text | 207 X 416 Acre |
Rooms
| Level | Type | Length | Width | Dimensions |
|---|---|---|---|---|
| Ground Level | Kitchen | 5.21 m | 2.69 m | 5.21 m x 2.69 m |
| Ground Level | Living Room | 4.06 m | 6.32 m | 4.06 m x 6.32 m |
| Ground Level | Bedroom | 4.11 m | 2.95 m | 4.11 m x 2.95 m |
| Ground Level | Bedroom 2 | 2.79 m | 3.78 m | 2.79 m x 3.78 m |
Utilities
| Cable | Available |
| Electricity | Available |
Contact Us
Contact us for more information
Mary Koehler
Broker
1235 North Service Rd W - Unit 100
Oakville, Ontario L6M 2W2
(905) 842-7000
(905) 842-7010
remaxaboutowne.com/

