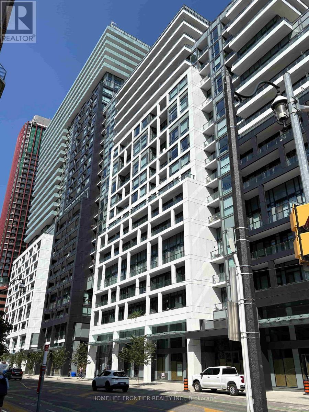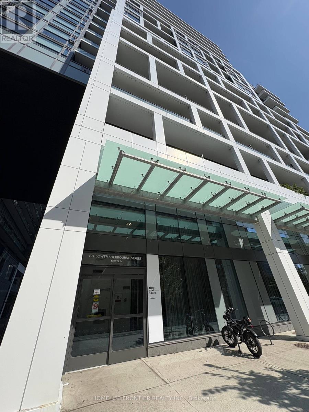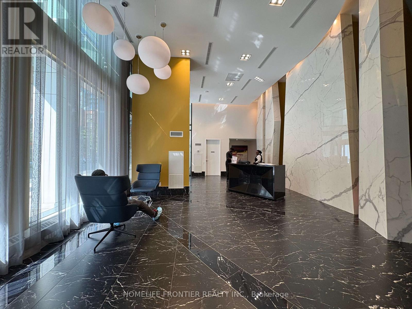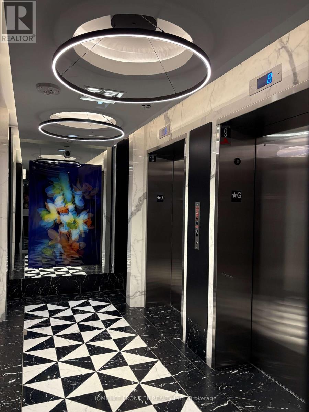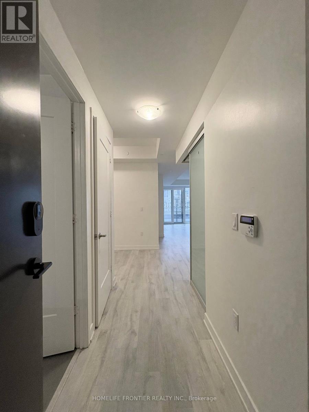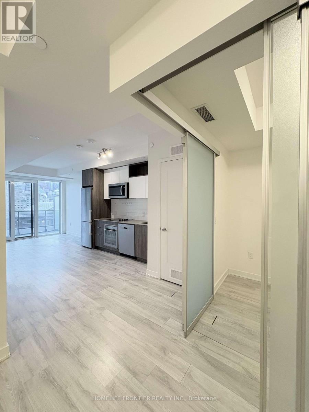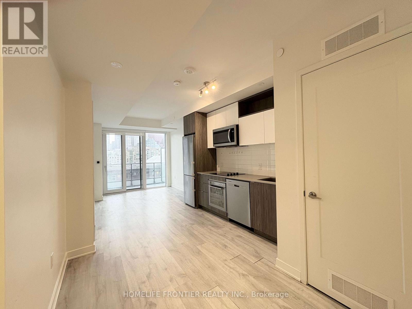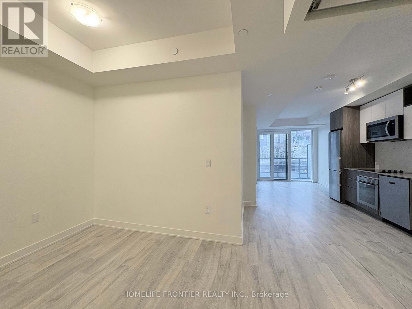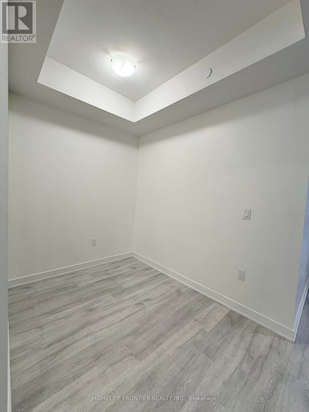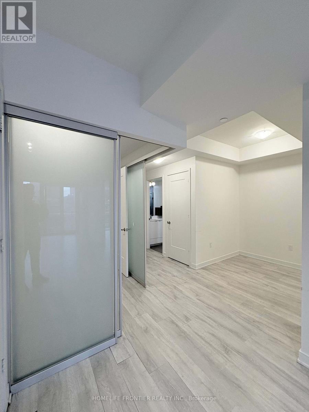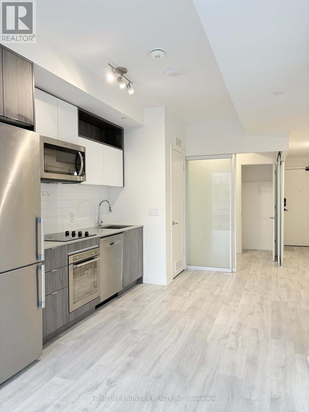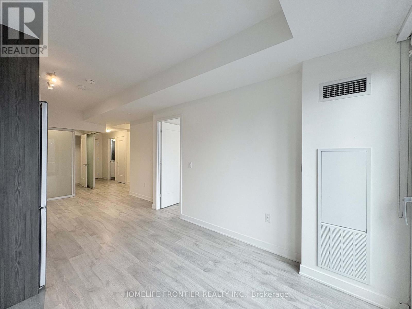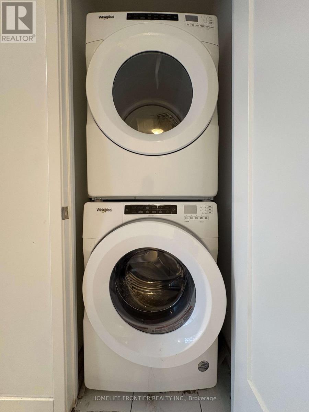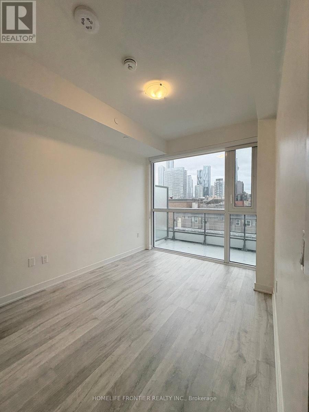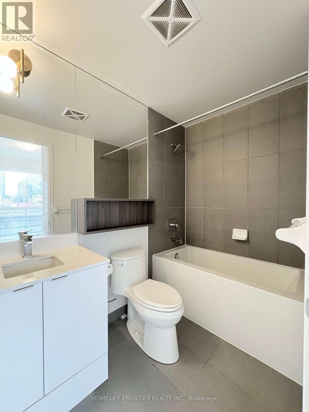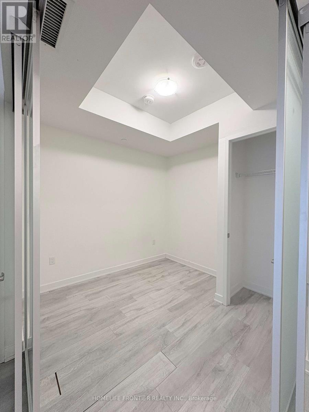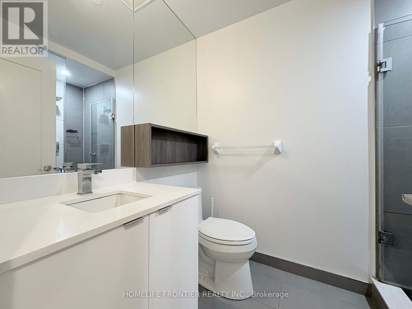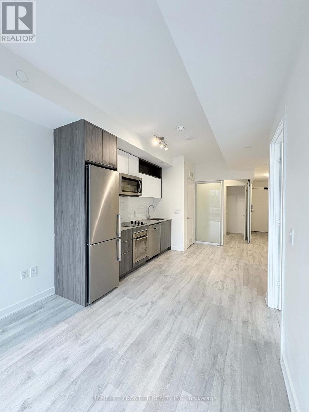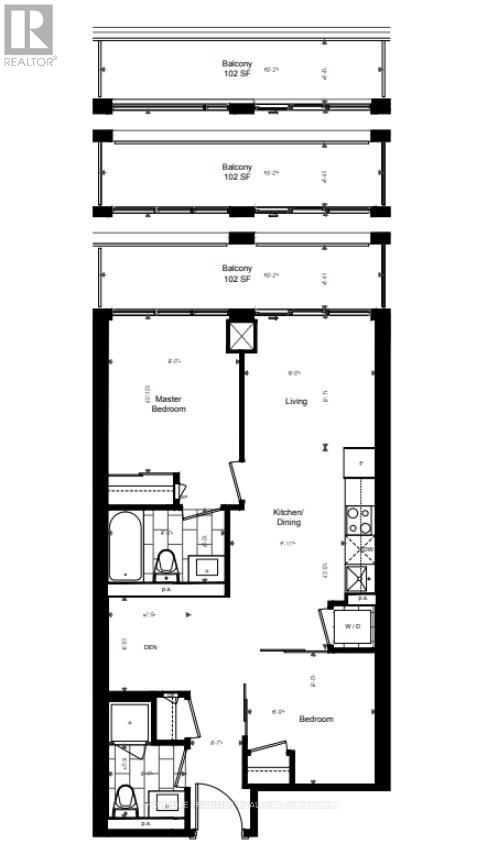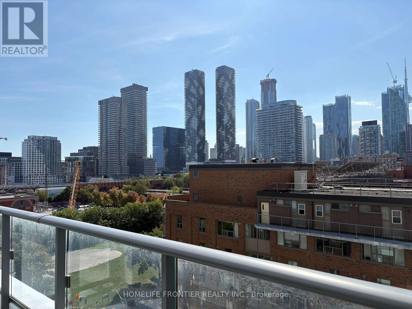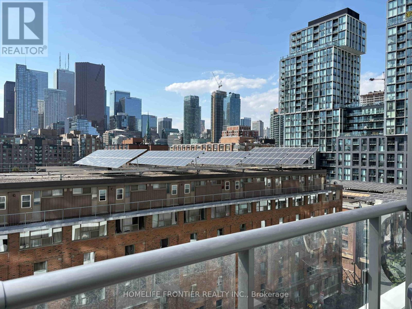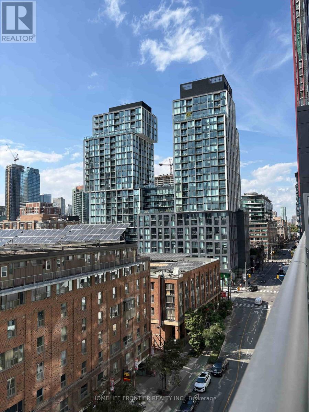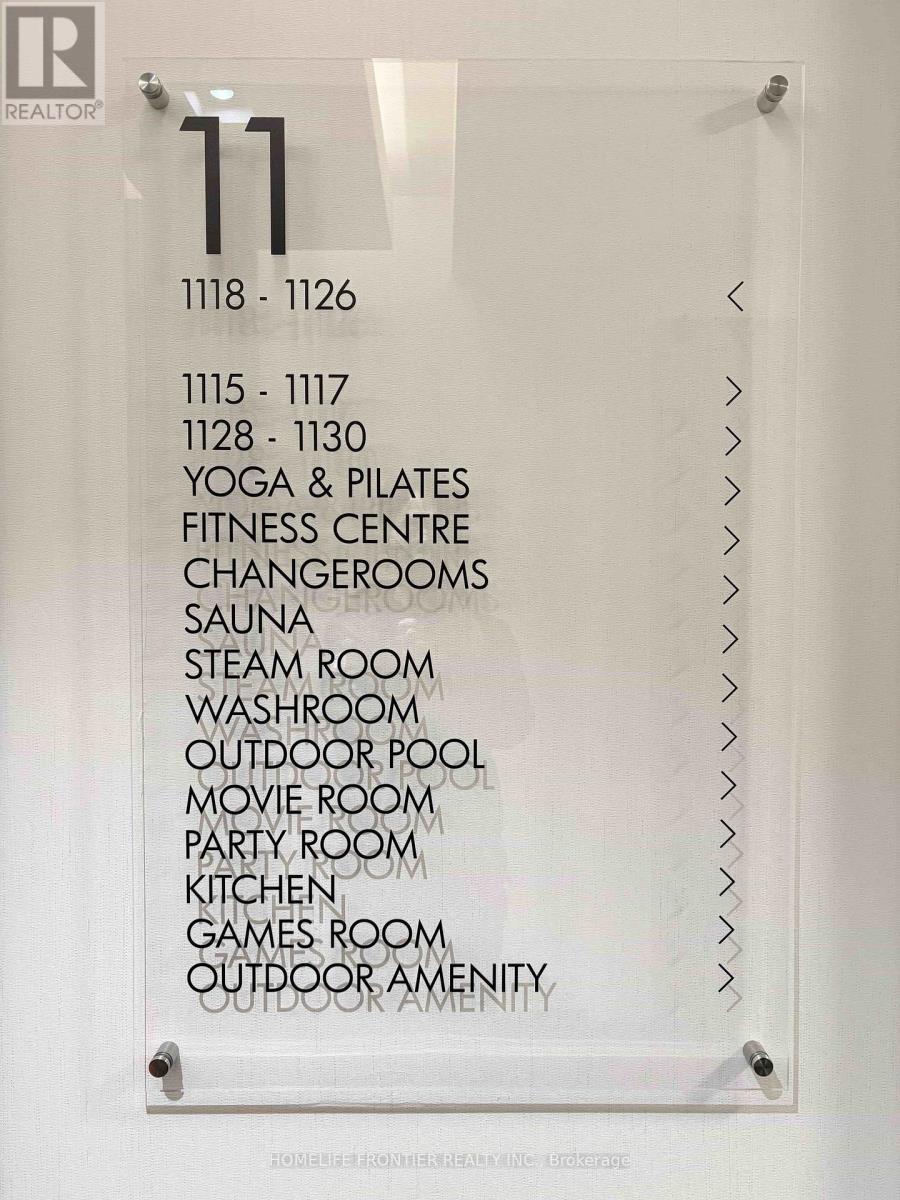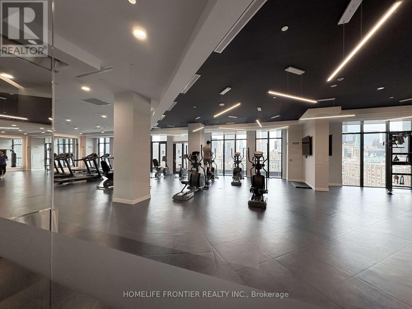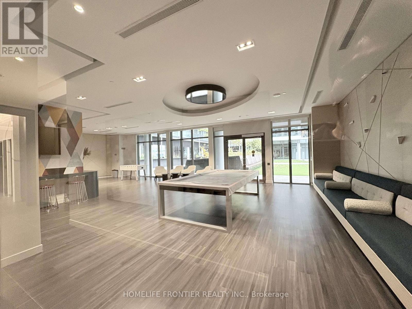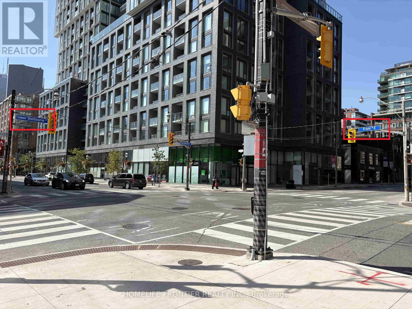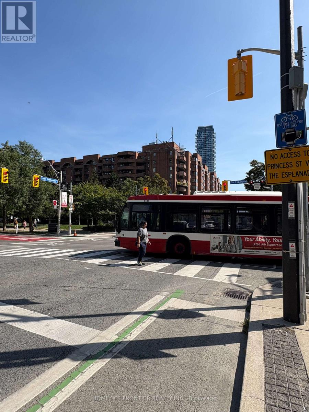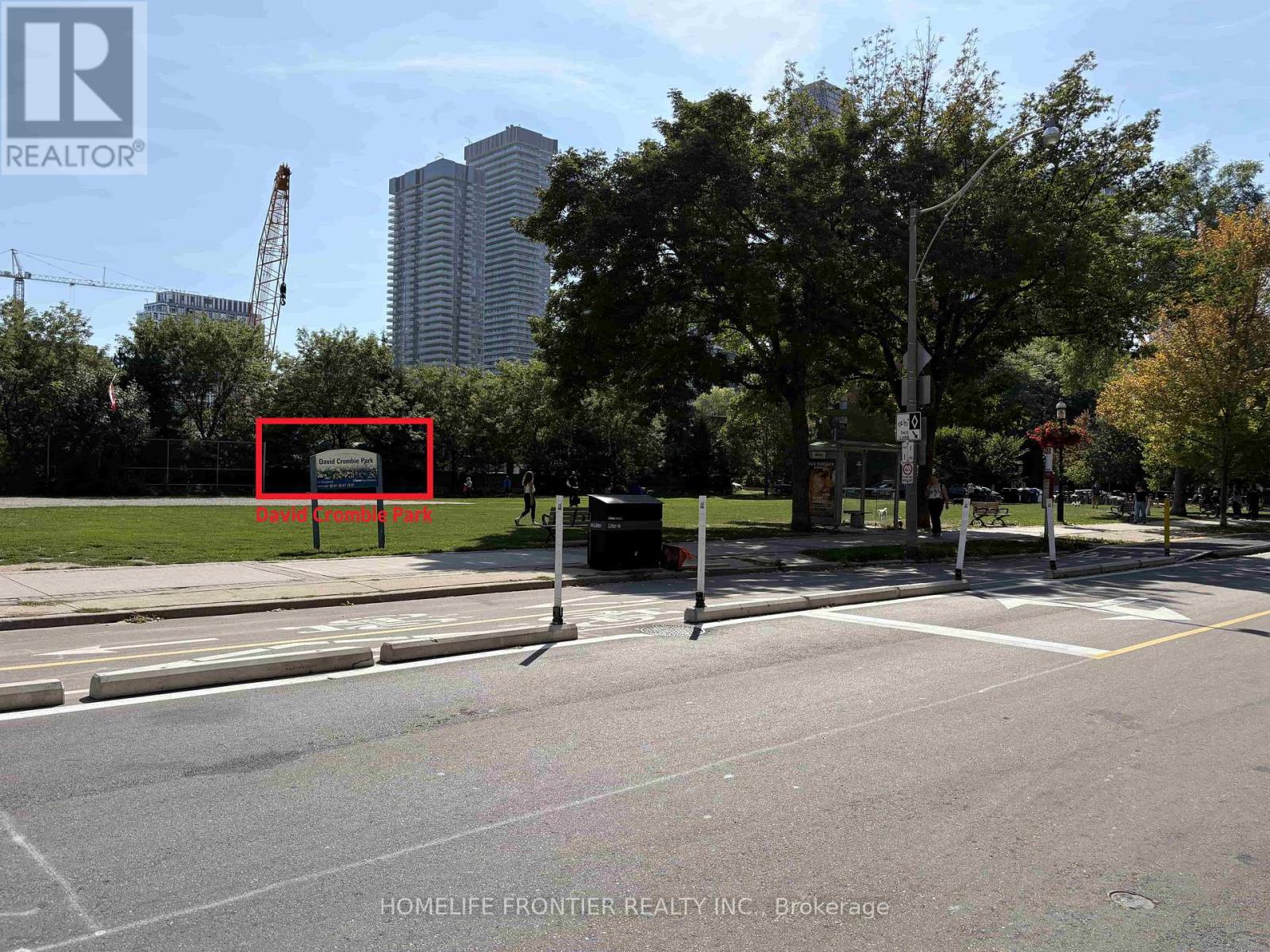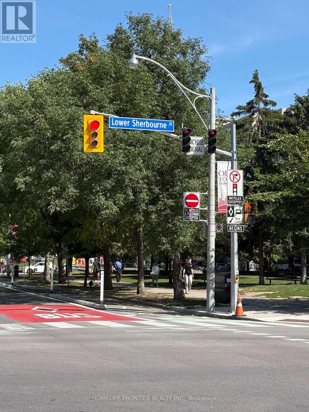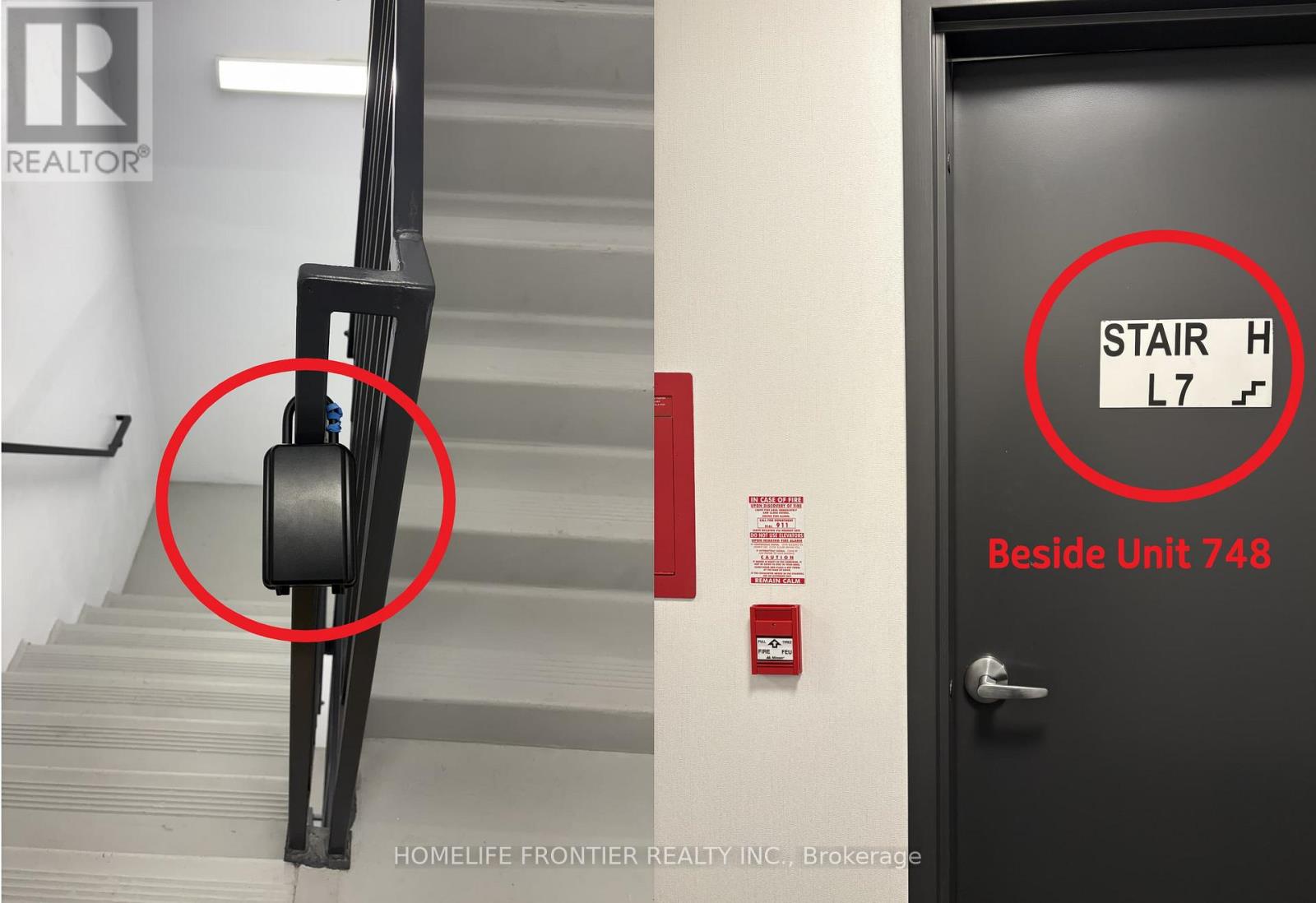754 Sw - 121 Lower Sherbourne Street Toronto, Ontario M5A 0W8
3 Bedroom
2 Bathroom
600 - 699 ft2
Central Air Conditioning
Forced Air
$2,600 Monthly
Welcome To Bright West Facing Unit At "Time & Space" Condo By Pemberton! Prime Location On Front St E & Sherbourne - Steps To Distillery District, TTC, St Lawrence Mkt & Waterfront! Excess Of Amenities Including Infinity-edge Pool, Rooftop Cabanas, Outdoor Bbq Area, Games Room, Gym, Yoga Studio, Party Room And More! Functional 2+Den, 2 Bath W/ Balcony! West Exposure. 9' High Smooth Ceilings, 7 1/2" Wide Premium Laminate Flooring, Stacked Washer/Dryer 27". (id:50886)
Property Details
| MLS® Number | C12498094 |
| Property Type | Single Family |
| Community Name | Waterfront Communities C8 |
| Community Features | Pets Allowed With Restrictions |
| Features | Balcony |
Building
| Bathroom Total | 2 |
| Bedrooms Above Ground | 2 |
| Bedrooms Below Ground | 1 |
| Bedrooms Total | 3 |
| Age | 0 To 5 Years |
| Amenities | Storage - Locker |
| Basement Type | None |
| Cooling Type | Central Air Conditioning |
| Exterior Finish | Concrete |
| Flooring Type | Laminate |
| Heating Fuel | Natural Gas |
| Heating Type | Forced Air |
| Size Interior | 600 - 699 Ft2 |
| Type | Apartment |
Parking
| No Garage |
Land
| Acreage | No |
Rooms
| Level | Type | Length | Width | Dimensions |
|---|---|---|---|---|
| Main Level | Living Room | 2.77 m | 2.74 m | 2.77 m x 2.74 m |
| Main Level | Dining Room | 4.19 m | 2.41 m | 4.19 m x 2.41 m |
| Main Level | Kitchen | 4.19 m | 2.41 m | 4.19 m x 2.41 m |
| Main Level | Primary Bedroom | 3.3 m | 2.74 m | 3.3 m x 2.74 m |
| Main Level | Bedroom 2 | 2.74 m | 2.67 m | 2.74 m x 2.67 m |
| Main Level | Den | 1.7 m | 1.98 m | 1.7 m x 1.98 m |
Contact Us
Contact us for more information
Kay Pak
Salesperson
Homelife Frontier Realty Inc.
7620 Yonge Street Unit 400
Thornhill, Ontario L4J 1V9
7620 Yonge Street Unit 400
Thornhill, Ontario L4J 1V9
(416) 218-8800
(416) 218-8807

