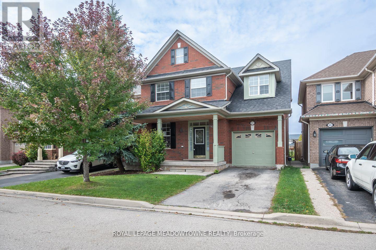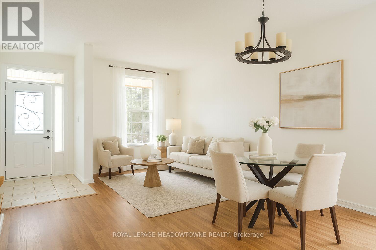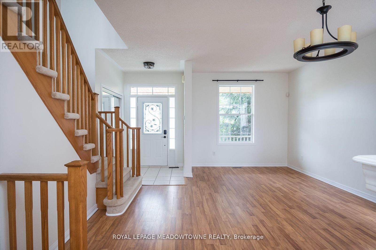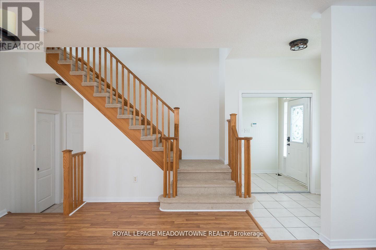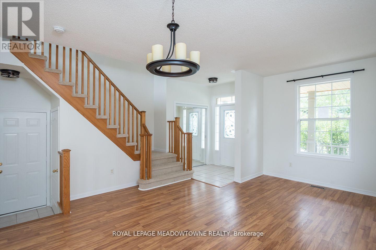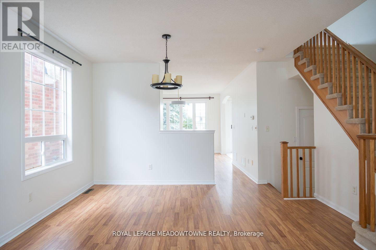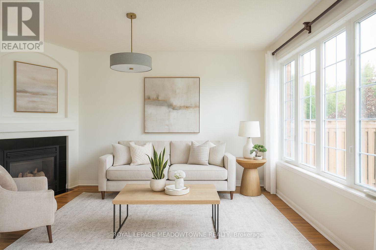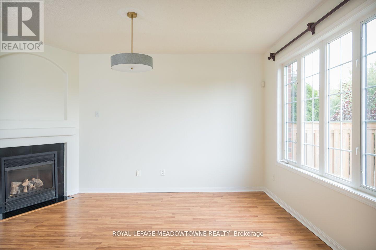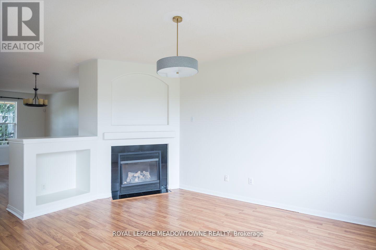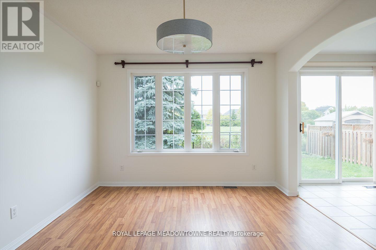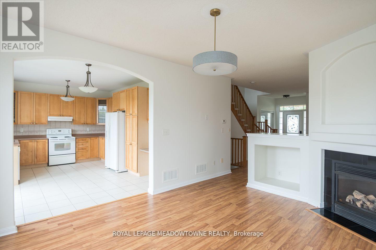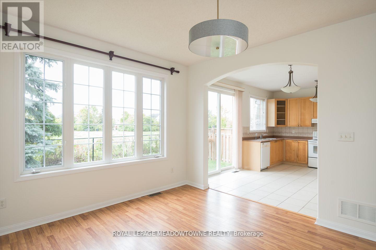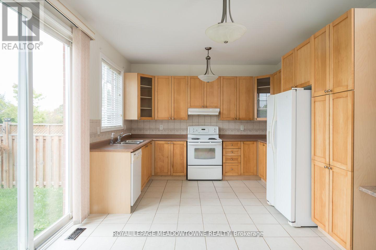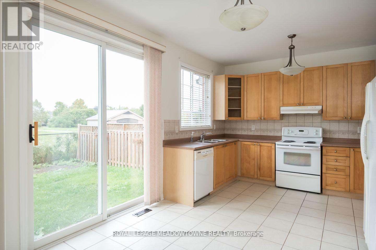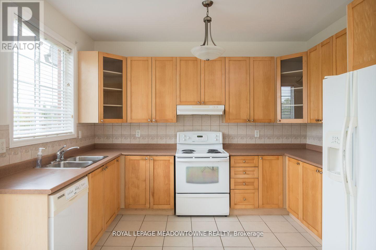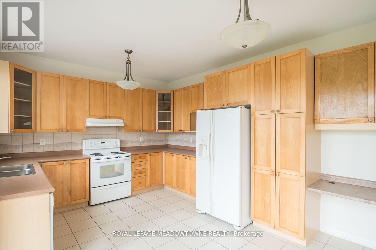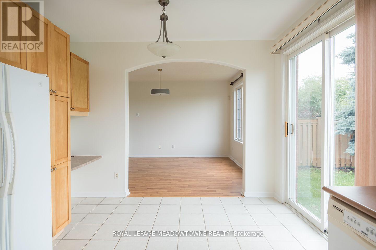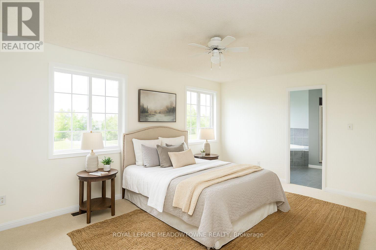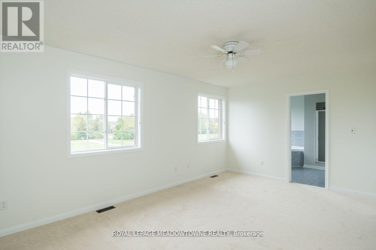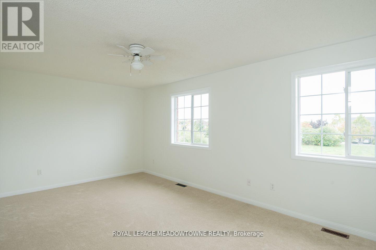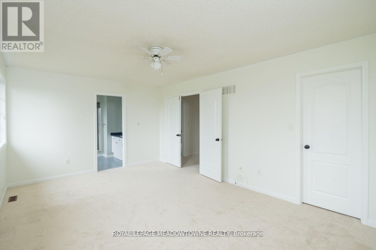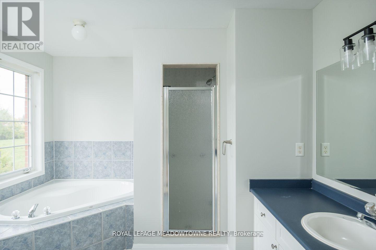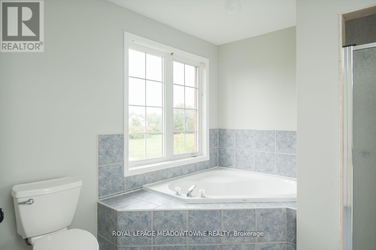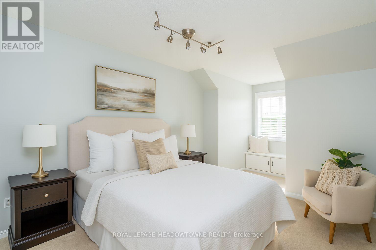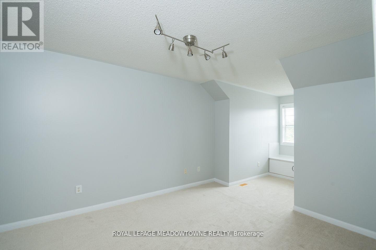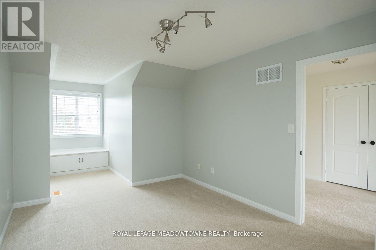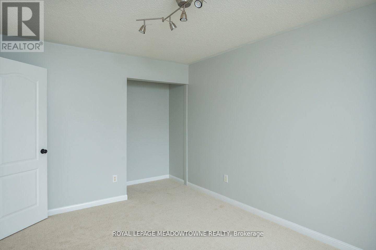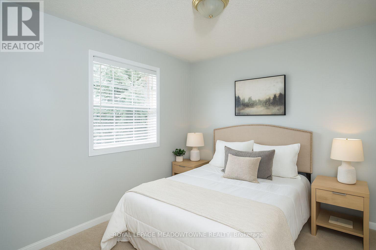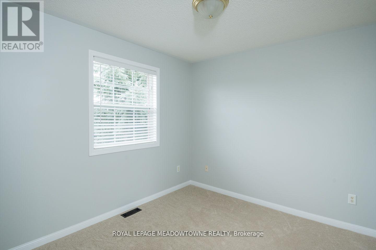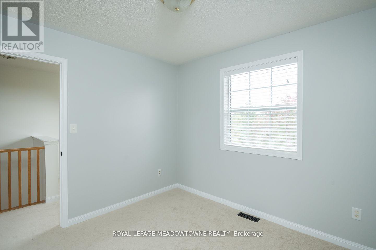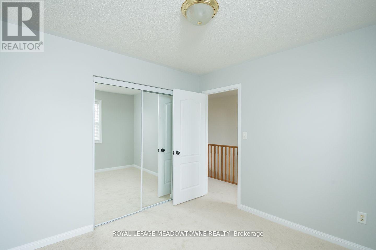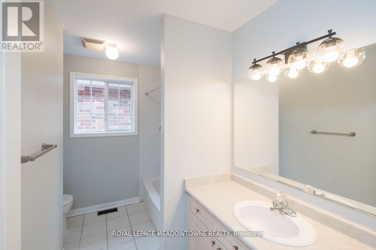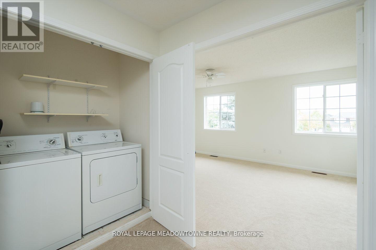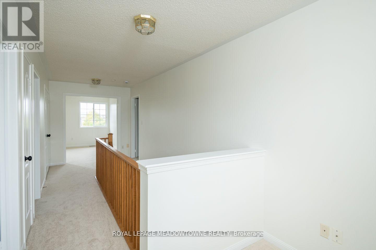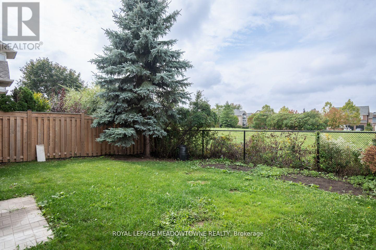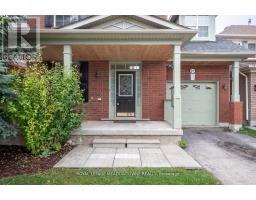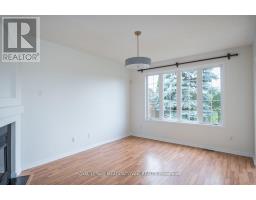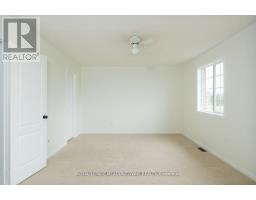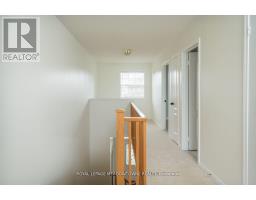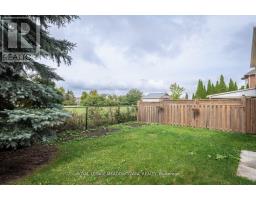833 Watson Terrace Milton, Ontario L9T 5Z8
$1,039,900
Backed by peaceful greenspace and facing a brand new park just steps from your front door, this spacious Mattamy Powell model offers comfort, charm, and exciting potential. With approx. 1,900 sq ft of above-grade living space, this 3-bed, 3-bath home features a family-friendly layout in a serene setting. The bright, open-concept main floor is filled with natural light from oversized windows and enjoys a refreshing cross breeze. The inviting family room, anchored by a cozy gas fireplace, is perfect for gatherings, while the formal living/dining areas offer space to entertain. The cheerful eat-in kitchen boasts warm-toned cabinetry, ample storage, and direct access to a fully fenced backyard with no rear neighbours - perfect for sunset views and weekend BBQs. Out front, sip your morning coffee while watching the sunrise, or watch your kids playing at the new park, all from your front porch! Upstairs, enjoy spacious bedrooms, a handy office nook, upper-level laundry, and a large primary suite with walk-in closet and ensuite featuring a soaker tub and separate shower. Parking for 3 full-size cars and no sidewalk out front add convenience. The unfinished basement offers exciting potential. Surrounded by mature trees and steps from trails, parks, and top-rated schools, Watson Terrace also provides quick access to highways 401 and 407 for easy commuting. (id:50886)
Property Details
| MLS® Number | W12498156 |
| Property Type | Single Family |
| Community Name | 1023 - BE Beaty |
| Amenities Near By | Hospital, Park, Public Transit |
| Community Features | Community Centre |
| Features | Backs On Greenbelt, Level, Sump Pump |
| Parking Space Total | 3 |
| Structure | Porch |
Building
| Bathroom Total | 3 |
| Bedrooms Above Ground | 3 |
| Bedrooms Total | 3 |
| Age | 16 To 30 Years |
| Amenities | Fireplace(s) |
| Appliances | Water Heater, Dishwasher, Dryer, Stove, Washer, Refrigerator |
| Basement Development | Unfinished |
| Basement Type | Full (unfinished) |
| Construction Style Attachment | Detached |
| Cooling Type | Central Air Conditioning |
| Exterior Finish | Brick, Shingles |
| Fireplace Present | Yes |
| Fireplace Total | 1 |
| Foundation Type | Concrete |
| Half Bath Total | 1 |
| Heating Fuel | Natural Gas |
| Heating Type | Forced Air |
| Stories Total | 2 |
| Size Interior | 1,500 - 2,000 Ft2 |
| Type | House |
| Utility Water | Municipal Water |
Parking
| Garage |
Land
| Acreage | No |
| Land Amenities | Hospital, Park, Public Transit |
| Sewer | Sanitary Sewer |
| Size Irregular | 36.1 X 80 Acre ; Backs On To Greenbelt |
| Size Total Text | 36.1 X 80 Acre ; Backs On To Greenbelt |
| Zoning Description | Rmd1*35 |
Rooms
| Level | Type | Length | Width | Dimensions |
|---|---|---|---|---|
| Second Level | Primary Bedroom | 3.86 m | 4.27 m | 3.86 m x 4.27 m |
| Second Level | Bedroom 2 | 3.05 m | 3.05 m | 3.05 m x 3.05 m |
| Second Level | Bedroom 3 | 3.05 m | 3.05 m | 3.05 m x 3.05 m |
| Second Level | Den | 3.1 m | 3.05 m | 3.1 m x 3.05 m |
| Main Level | Living Room | 3.91 m | 5.64 m | 3.91 m x 5.64 m |
| Main Level | Family Room | 3.76 m | 4.57 m | 3.76 m x 4.57 m |
| Main Level | Kitchen | 4.72 m | 3.66 m | 4.72 m x 3.66 m |
https://www.realtor.ca/real-estate/29055756/833-watson-terrace-milton-be-beaty-1023-be-beaty
Contact Us
Contact us for more information
Amy Flowers
Broker
www.flowersteam.ca/?utm_source=realtor.ca&utm_medium=referral&utm_campaign=amyflowersprofile
475 Main Street East
Milton, Ontario L9T 1R1
(905) 878-8101
Jennifer Laliberte
Broker
flowersteam.ca/?utm_source=realtor.ca&utm_medium=referral&utm_campaign=amyflowersprofile
www.facebook.com/TheAmyFlowersTeam
twitter.com/JennLaliberte
www.linkedin.com/profile/public-profile-settings?trk=prof-edit-edit-public_profile
475 Main Street East
Milton, Ontario L9T 1R1
(905) 878-8101

