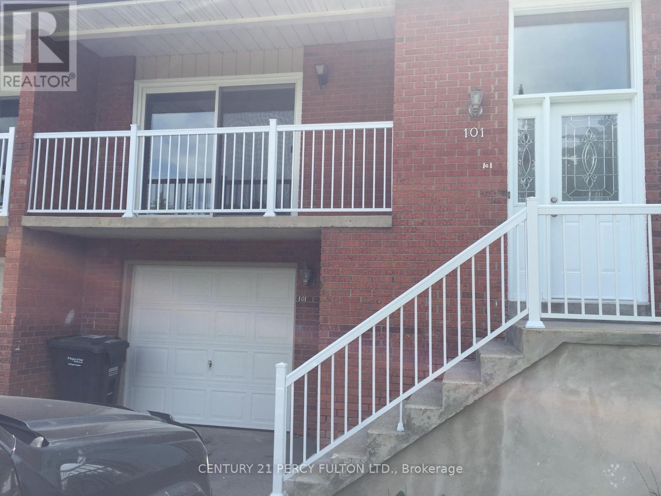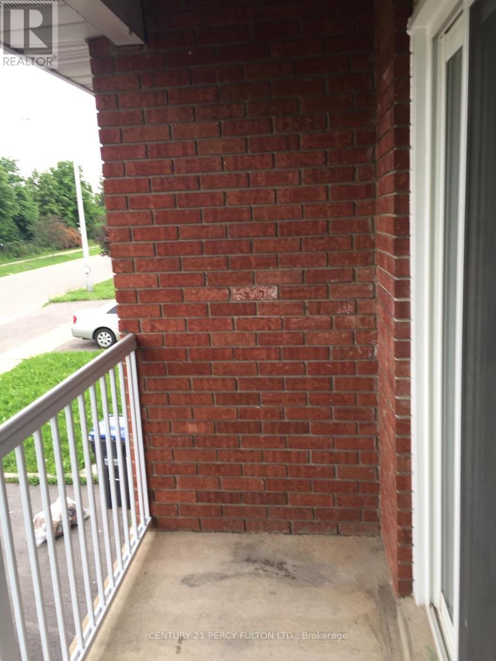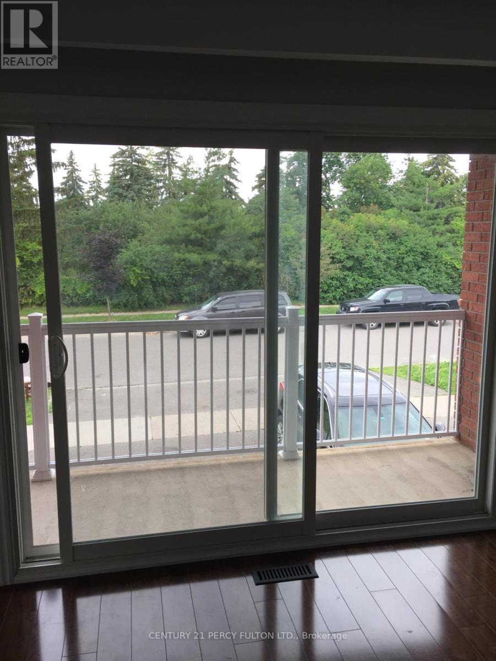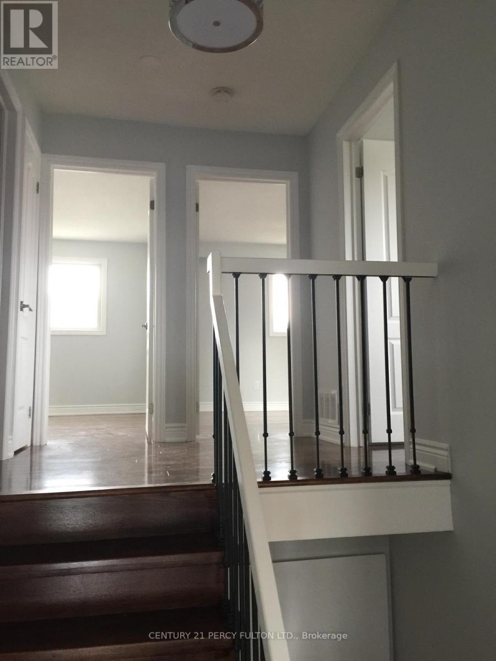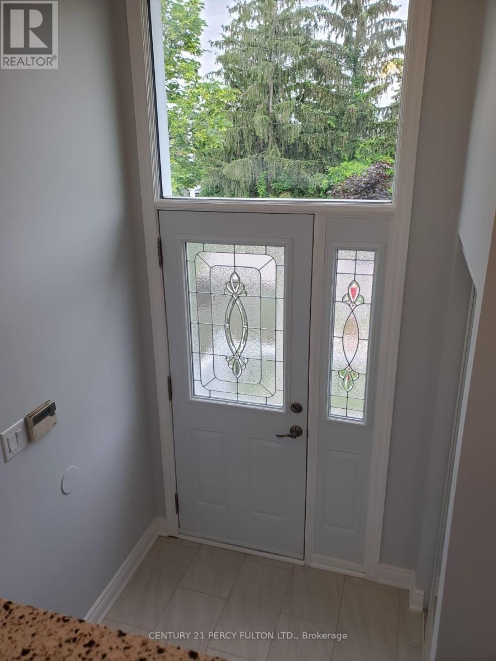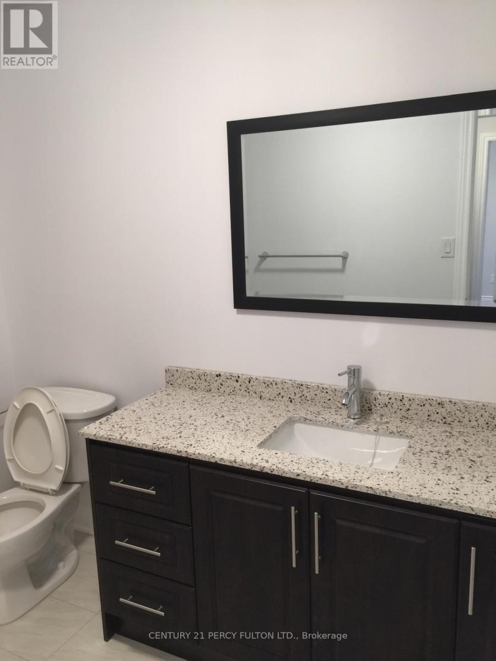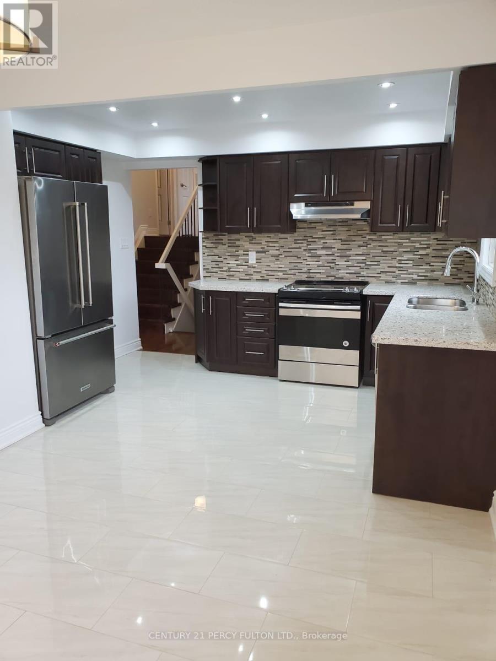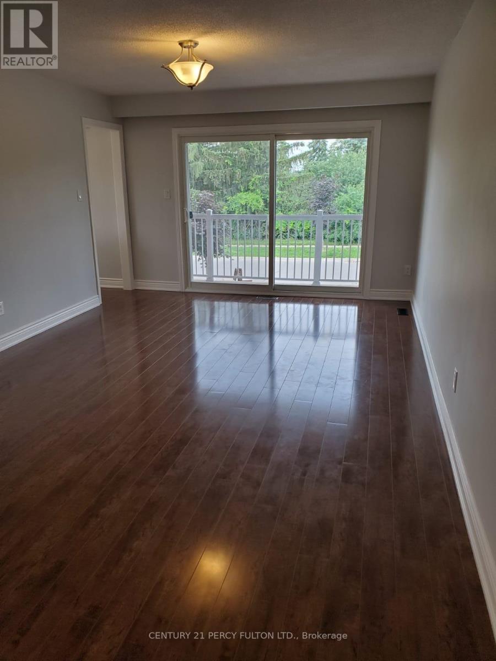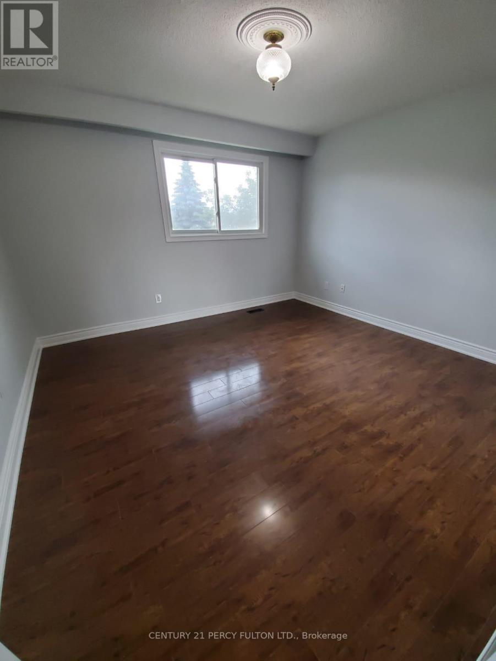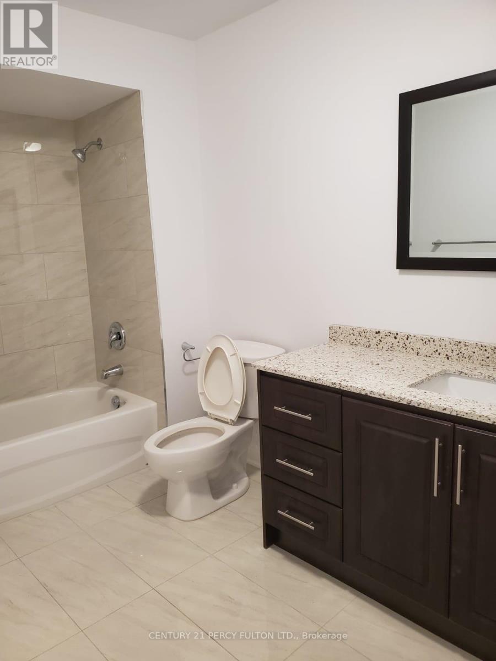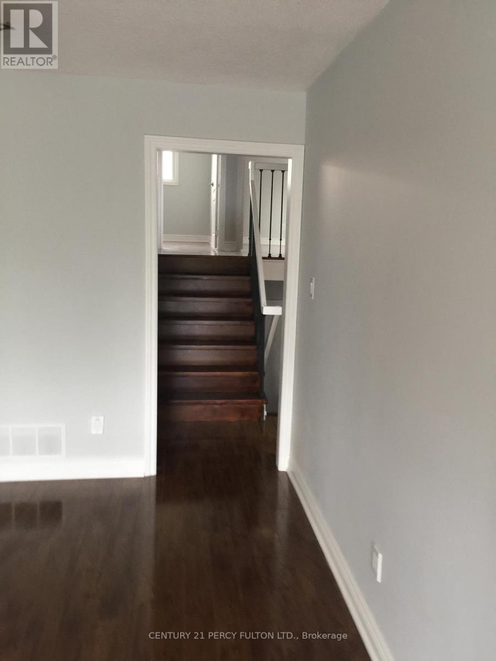Main - 101 Simmons Boulevard Brampton, Ontario L6V 3X4
3 Bedroom
1 Bathroom
1,500 - 2,000 ft2
Central Air Conditioning
Forced Air
$2,600 Monthly
Newly renovated upper floor separate entrance with 50 percent utilities. looking for small family, vacant , need 3 recent pay stubs , Equifax report, references. (id:50886)
Property Details
| MLS® Number | W12498846 |
| Property Type | Single Family |
| Community Name | Madoc |
| Features | Carpet Free |
| Parking Space Total | 1 |
Building
| Bathroom Total | 1 |
| Bedrooms Above Ground | 3 |
| Bedrooms Total | 3 |
| Amenities | Separate Heating Controls |
| Appliances | Water Heater |
| Basement Features | Apartment In Basement, Separate Entrance |
| Basement Type | N/a, N/a |
| Construction Style Attachment | Semi-detached |
| Construction Style Split Level | Backsplit |
| Cooling Type | Central Air Conditioning |
| Exterior Finish | Brick |
| Flooring Type | Laminate, Ceramic, Parquet |
| Foundation Type | Concrete |
| Heating Fuel | Natural Gas |
| Heating Type | Forced Air |
| Size Interior | 1,500 - 2,000 Ft2 |
| Type | House |
| Utility Water | Municipal Water |
Parking
| Attached Garage | |
| Garage |
Land
| Acreage | No |
| Sewer | Sanitary Sewer |
| Size Depth | 102 Ft ,2 In |
| Size Frontage | 25 Ft ,9 In |
| Size Irregular | 25.8 X 102.2 Ft |
| Size Total Text | 25.8 X 102.2 Ft|under 1/2 Acre |
Rooms
| Level | Type | Length | Width | Dimensions |
|---|---|---|---|---|
| Main Level | Living Room | 7.76 m | 4.2 m | 7.76 m x 4.2 m |
| Main Level | Dining Room | 7.76 m | 4.2 m | 7.76 m x 4.2 m |
| Main Level | Kitchen | 5.64 m | 3.02 m | 5.64 m x 3.02 m |
| Upper Level | Primary Bedroom | 4.54 m | 3.16 m | 4.54 m x 3.16 m |
| Upper Level | Bedroom 2 | 4.34 m | 2.85 m | 4.34 m x 2.85 m |
| Upper Level | Bedroom 3 | 3.81 m | 3.03 m | 3.81 m x 3.03 m |
| Ground Level | Family Room | 7.67 m | 3.95 m | 7.67 m x 3.95 m |
https://www.realtor.ca/real-estate/29056462/main-101-simmons-boulevard-brampton-madoc-madoc
Contact Us
Contact us for more information
Nathalie Toussaint
Salesperson
Century 21 Percy Fulton Ltd.
2911 Kennedy Road
Toronto, Ontario M1V 1S8
2911 Kennedy Road
Toronto, Ontario M1V 1S8
(416) 298-8200
(416) 298-6602
HTTP://www.c21percyfulton.com

