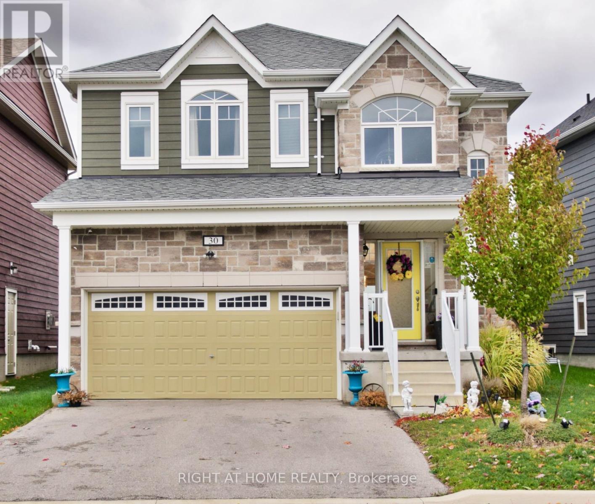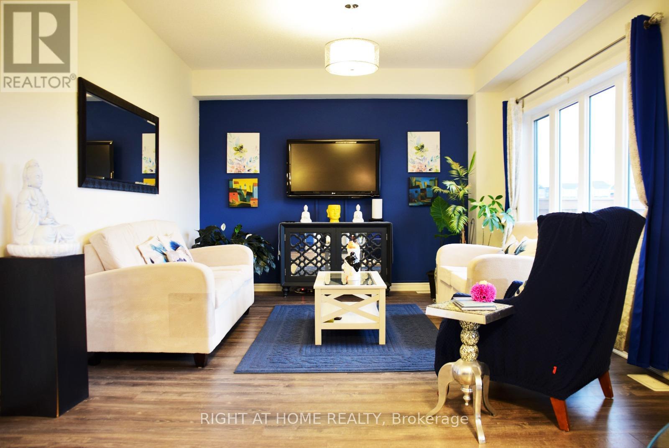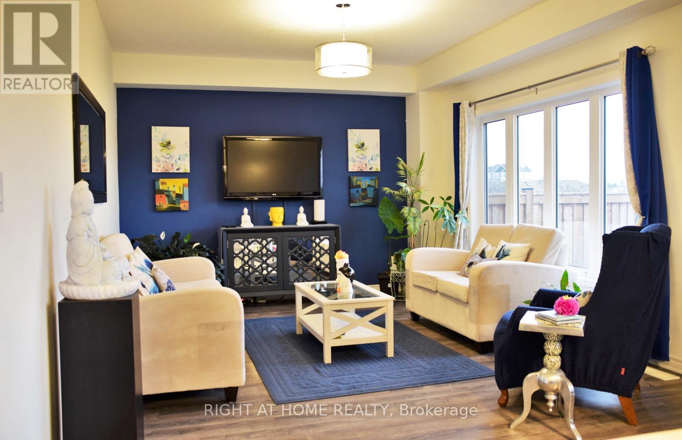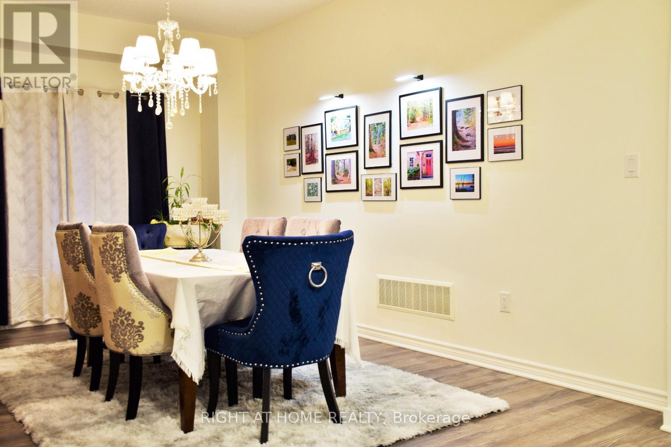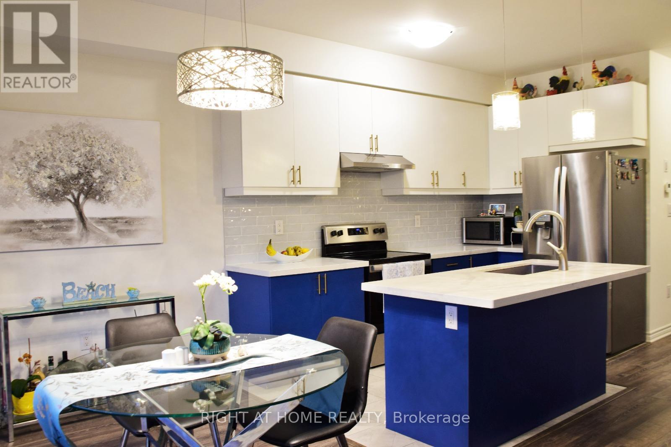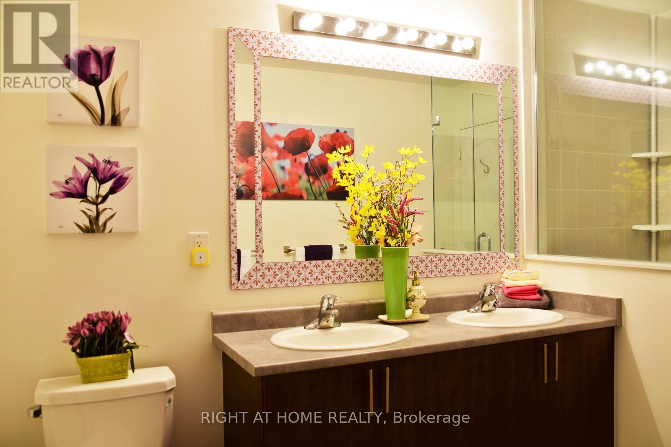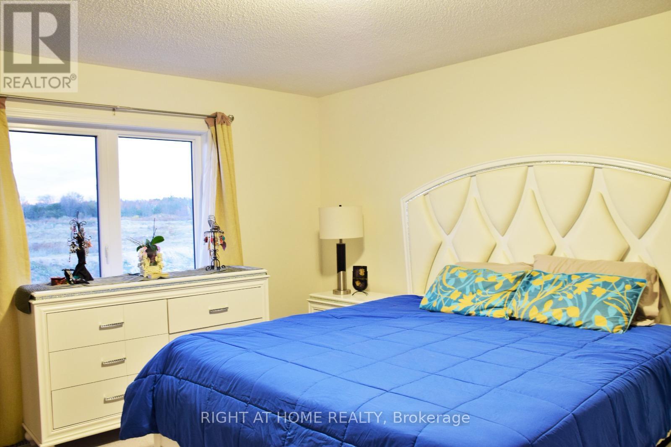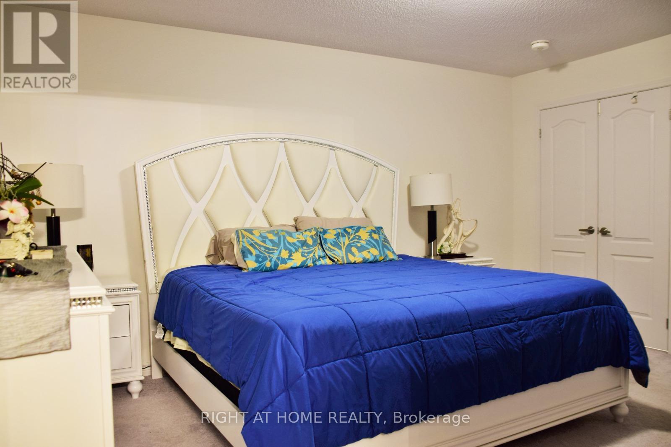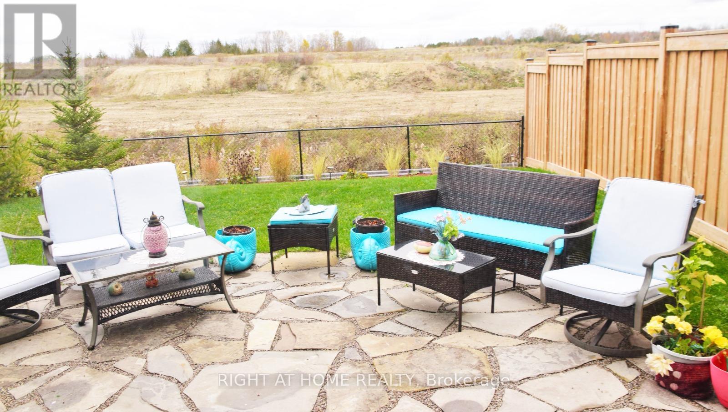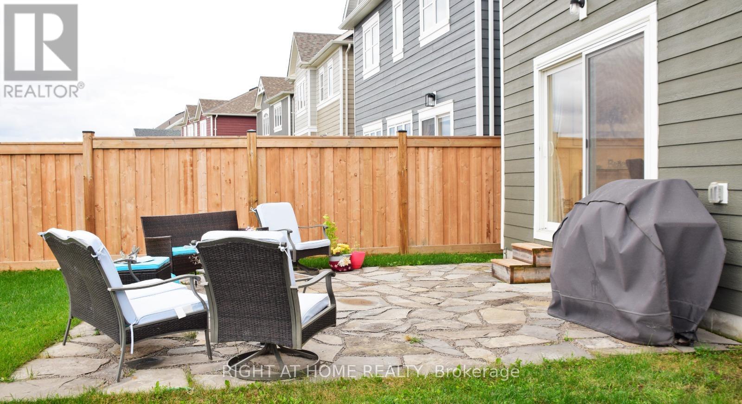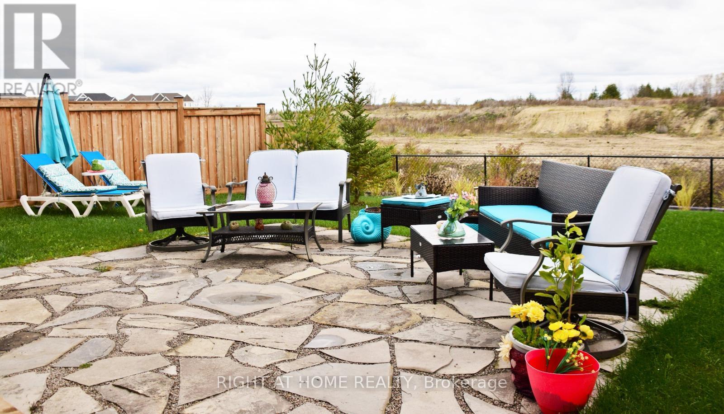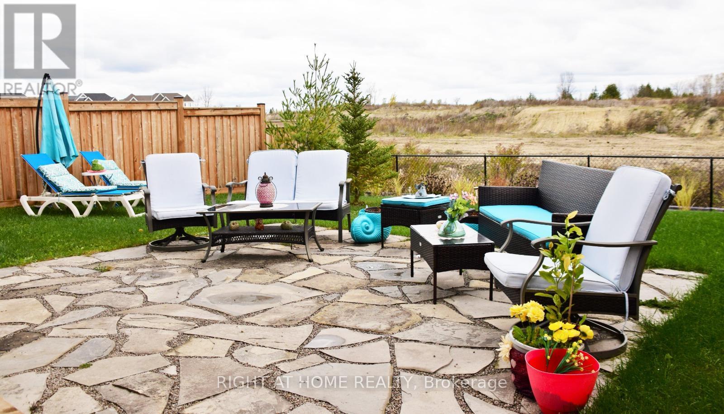30 Sandhill Crane Drive Wasaga Beach, Ontario L9Z 0J6
$549,000
Live the Beach Lifestyle in This Bright 4-Bedroom Family Home!Welcome to your dream home in beautiful Wasaga Beach! This stunning 4-bedroom, 4-bathroom detached home with a 2-car garage perfectly blends modern comfort with coastal charm.Step inside and be greeted by 9 ft ceilings, an open-concept layout, and sun-filled living spaces designed for today's lifestyle. The modern kitchen features sleek cabinets, a large center island, and stainless-steel appliances, ideal for family gatherings or entertaining friends.Upstairs, enjoy the convenience of upper-level laundry and a spacious Primary suite complete with a walk-in closet and elegant ensuite. Two additional bedrooms share a stylish Jack & Jill bathroom, while a fourth bedroom offers flexibility for guests, a home office, or a growing family.Step out through the large backyard door to your private outdoor Backyard - perfect for summer BBQs, relaxation, or kids at playing. All of this on a quiet street, just a short walk to the beach! Don't miss this opportunity to own a modern family home in one of Wasaga Beach's most desirable areas! Book your private showing today - bring your buyers and come experience what makes this home truly special! (id:50886)
Property Details
| MLS® Number | S12499162 |
| Property Type | Single Family |
| Community Name | Wasaga Beach |
| Amenities Near By | Golf Nearby |
| Equipment Type | Water Heater |
| Parking Space Total | 4 |
| Rental Equipment Type | Water Heater |
| Structure | Patio(s) |
Building
| Bathroom Total | 4 |
| Bedrooms Above Ground | 4 |
| Bedrooms Total | 4 |
| Appliances | Garage Door Opener Remote(s), Water Softener, Water Heater, Dishwasher, Dryer, Stove, Washer, Window Coverings, Refrigerator |
| Basement Development | Unfinished |
| Basement Type | Full (unfinished) |
| Construction Style Attachment | Detached |
| Cooling Type | Central Air Conditioning |
| Exterior Finish | Vinyl Siding, Stone |
| Flooring Type | Ceramic, Laminate, Carpeted |
| Foundation Type | Concrete |
| Half Bath Total | 1 |
| Heating Fuel | Natural Gas |
| Heating Type | Forced Air |
| Stories Total | 2 |
| Size Interior | 2,000 - 2,500 Ft2 |
| Type | House |
| Utility Water | Municipal Water |
Parking
| Garage |
Land
| Acreage | No |
| Fence Type | Fenced Yard |
| Land Amenities | Golf Nearby |
| Sewer | Sanitary Sewer |
| Size Depth | 106 Ft ,9 In |
| Size Frontage | 38 Ft ,1 In |
| Size Irregular | 38.1 X 106.8 Ft |
| Size Total Text | 38.1 X 106.8 Ft |
Rooms
| Level | Type | Length | Width | Dimensions |
|---|---|---|---|---|
| Second Level | Primary Bedroom | 3.66 m | 4.57 m | 3.66 m x 4.57 m |
| Second Level | Bedroom 2 | 3.35 m | 3.35 m | 3.35 m x 3.35 m |
| Second Level | Bedroom 3 | 3.35 m | 3.35 m | 3.35 m x 3.35 m |
| Second Level | Bedroom 4 | 3.16 m | 4.21 m | 3.16 m x 4.21 m |
| Main Level | Kitchen | 3.69 m | 3.43 m | 3.69 m x 3.43 m |
| Main Level | Eating Area | 3.82 m | 2.47 m | 3.82 m x 2.47 m |
| Main Level | Family Room | 5.14 m | 3.79 m | 5.14 m x 3.79 m |
| Main Level | Dining Room | 5.02 m | 3.38 m | 5.02 m x 3.38 m |
https://www.realtor.ca/real-estate/29056719/30-sandhill-crane-drive-wasaga-beach-wasaga-beach
Contact Us
Contact us for more information
Jenny Gutierrez
Salesperson
(647) 271-1197
9311 Weston Road Unit 6
Vaughan, Ontario L4H 3G8
(289) 357-3000
Patricia Maldonado
Salesperson
9311 Weston Road Unit 6
Vaughan, Ontario L4H 3G8
(289) 357-3000

