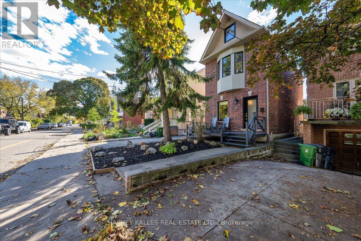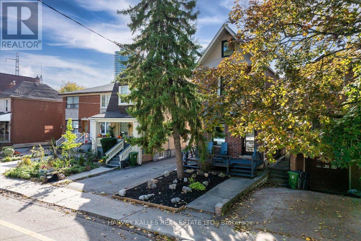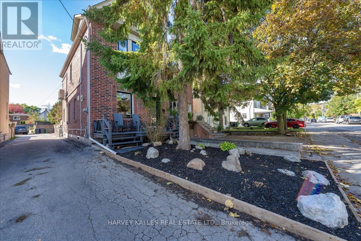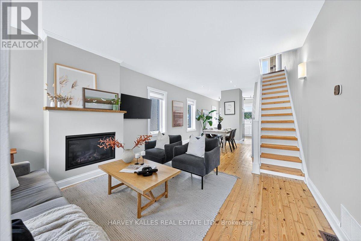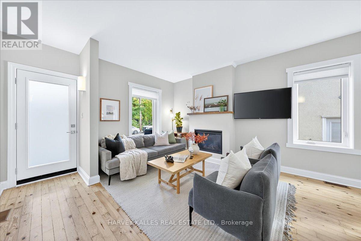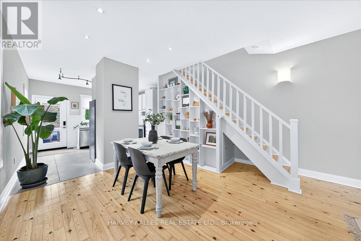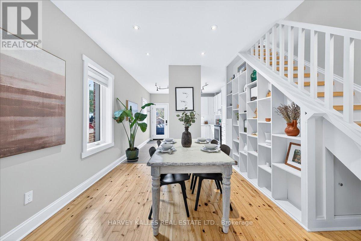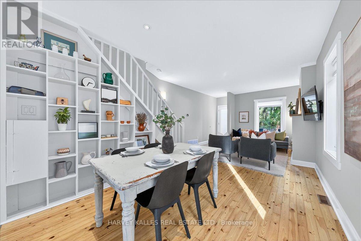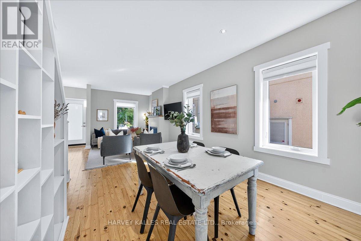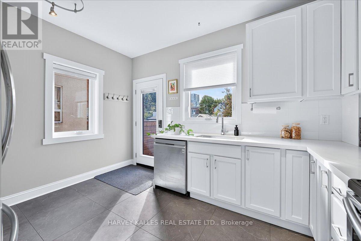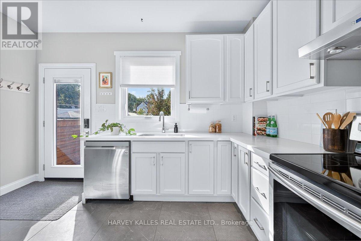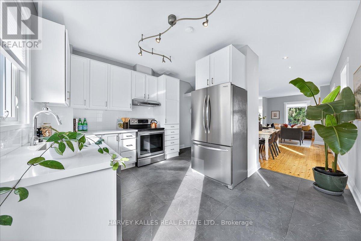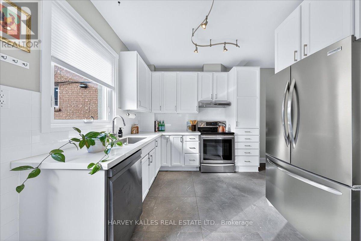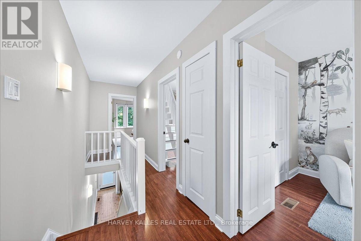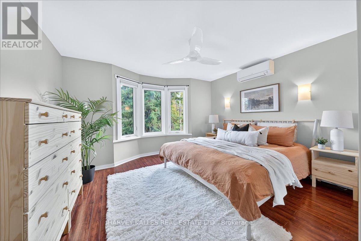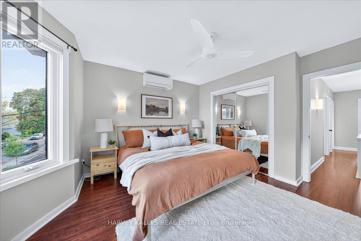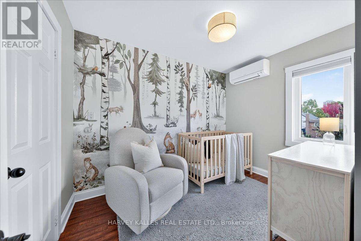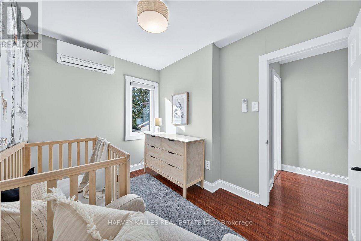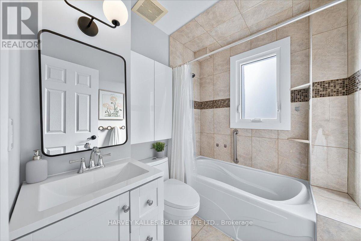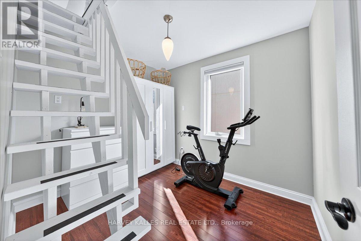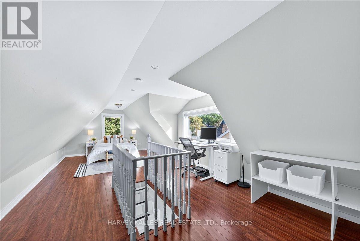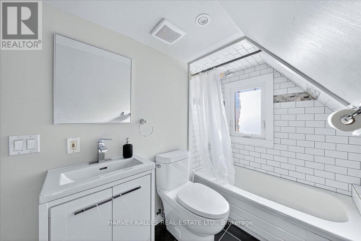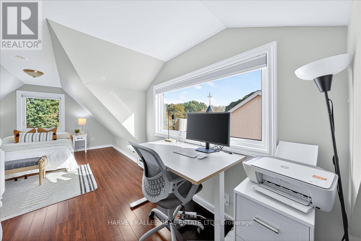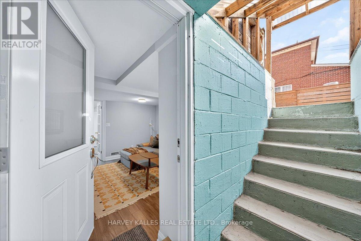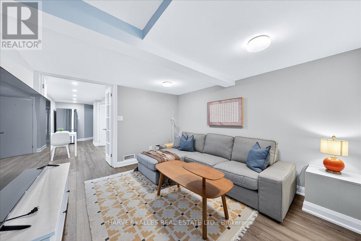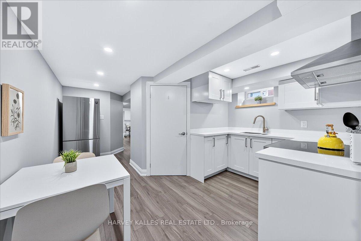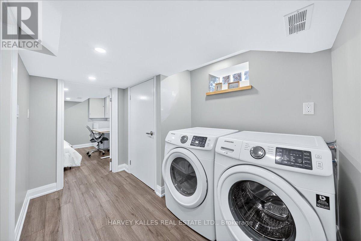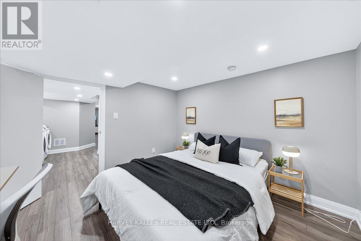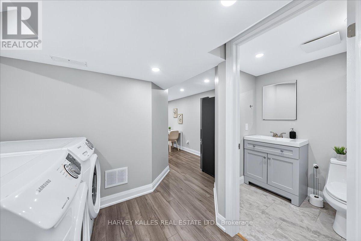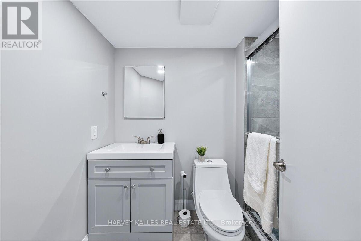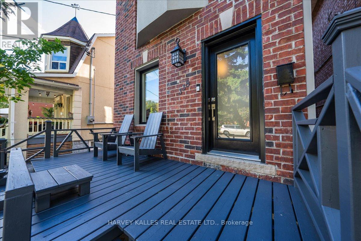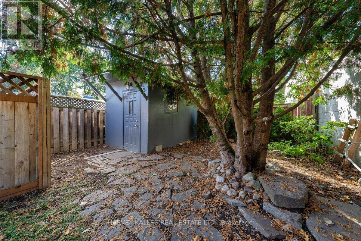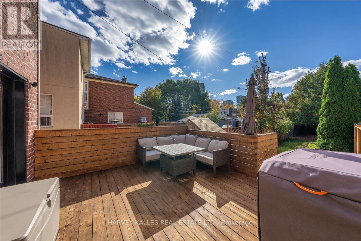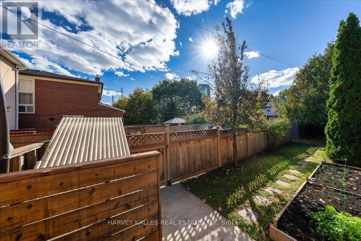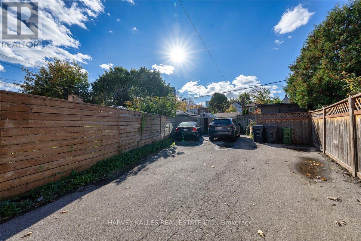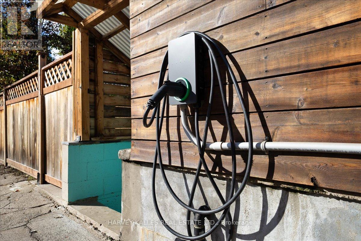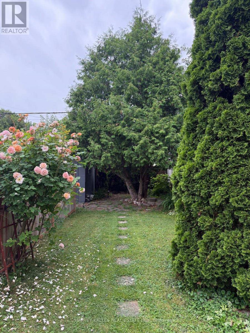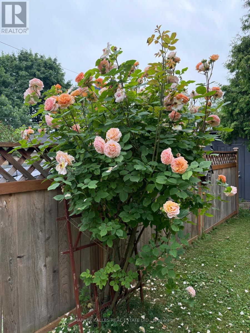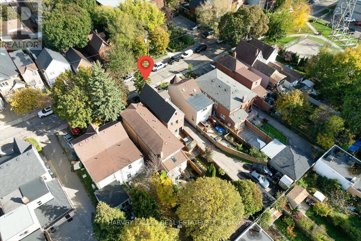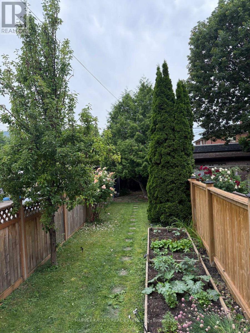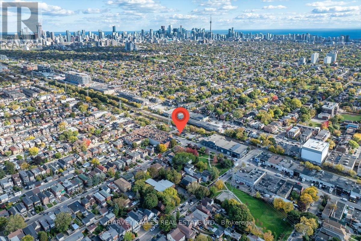338 Bartlett Avenue N Toronto, Ontario M6H 3G7
$5,500 Monthly
Charming Edwardian Home in One of Toronto's Coolest Neighbourhoods. Visiting Toronto for business or vacation and looking for a stylish short-term rental? This is the one! Located on a quiet, tree-lined street just steps from vibrant Geary Avenue - named the coolest neighbourhood in Canada by TimeOut - this reimagined Edwardian home combines timeless character with modern comfort. Inside, you'll find bright, open spaces with hardwood floors, a cozy gas fireplace, and a sleek white kitchen featuring quartz countertops, stainless steel appliances, and convenient main-floor laundry. Step out to a spacious private deck and a lush backyard oasis with a mature pear tree - perfect for morning coffee or evening BBQs. Upstairs, enjoy 3+1 bedrooms including a sunny loft suite with a private ensuite - ideal for a home office, studio, or retreat. The newly renovated lower-level one-bedroom suite with its own entrance and laundry is perfect for guests, in-laws, or extra privacy. Love the location: just minutes from restaurants, shops, and breweries on Geary, Dovercourt Park, the new Wallace Emerson Community Centre, the Geary Avenue park expansion, and quick access to Bloor, St. Clair, and Dufferin Station. With two-car parking and an EV charger, this home offers everything for a comfortable and convenient Toronto stay. Whether you're here for work, family, or fun - this home gives you the best of both worlds: city energy and peaceful comfort. (id:50886)
Property Details
| MLS® Number | W12499590 |
| Property Type | Single Family |
| Community Name | Dovercourt-Wallace Emerson-Junction |
| Features | Sump Pump |
| Parking Space Total | 2 |
Building
| Bathroom Total | 3 |
| Bedrooms Above Ground | 3 |
| Bedrooms Below Ground | 2 |
| Bedrooms Total | 5 |
| Basement Features | Apartment In Basement, Separate Entrance |
| Basement Type | N/a, N/a |
| Construction Style Attachment | Detached |
| Cooling Type | Central Air Conditioning |
| Exterior Finish | Stucco |
| Fireplace Present | Yes |
| Flooring Type | Hardwood, Ceramic, Laminate |
| Foundation Type | Unknown |
| Heating Fuel | Natural Gas |
| Heating Type | Forced Air |
| Stories Total | 3 |
| Size Interior | 1,100 - 1,500 Ft2 |
| Type | House |
| Utility Water | Municipal Water |
Parking
| No Garage |
Land
| Acreage | No |
| Sewer | Sanitary Sewer |
| Size Depth | 134 Ft |
| Size Frontage | 22 Ft ,6 In |
| Size Irregular | 22.5 X 134 Ft |
| Size Total Text | 22.5 X 134 Ft |
Rooms
| Level | Type | Length | Width | Dimensions |
|---|---|---|---|---|
| Second Level | Bedroom 2 | 4.1 m | 4 m | 4.1 m x 4 m |
| Second Level | Bedroom 3 | 3.2 m | 2.45 m | 3.2 m x 2.45 m |
| Second Level | Den | 2.9 m | 2.45 m | 2.9 m x 2.45 m |
| Basement | Bedroom | 4.46 m | 4.11 m | 4.46 m x 4.11 m |
| Basement | Living Room | 4.8 m | 4.25 m | 4.8 m x 4.25 m |
| Basement | Kitchen | 2.9 m | 3.05 m | 2.9 m x 3.05 m |
| Main Level | Living Room | 7.3 m | 4 m | 7.3 m x 4 m |
| Main Level | Dining Room | 7.3 m | 4 m | 7.3 m x 4 m |
| Main Level | Kitchen | 3.95 m | 3.75 m | 3.95 m x 3.75 m |
| Upper Level | Primary Bedroom | 11 m | 3.65 m | 11 m x 3.65 m |
Contact Us
Contact us for more information
Rachel Sekler
Salesperson
(416) 841-0519
www.rachelsekler.com/
2145 Avenue Road
Toronto, Ontario M5M 4B2
(416) 441-2888
www.harveykalles.com/

