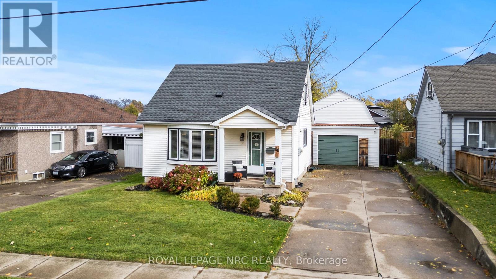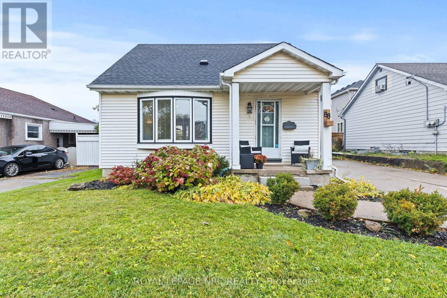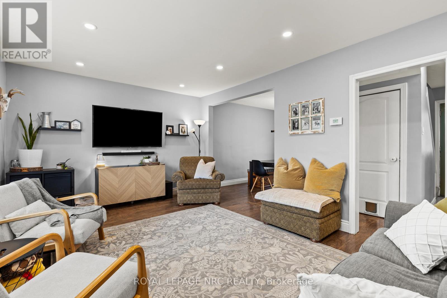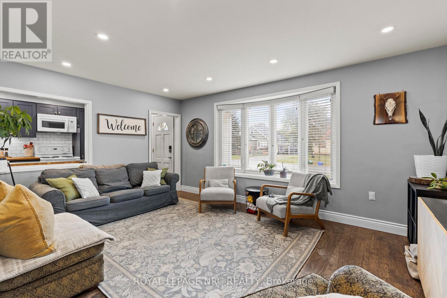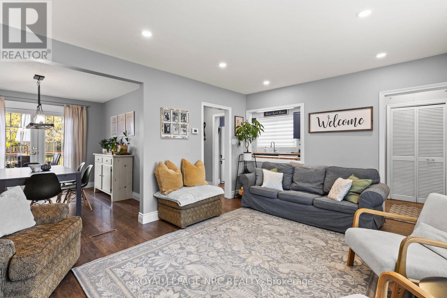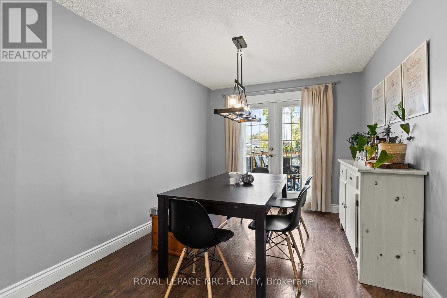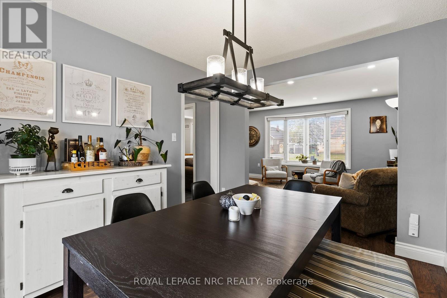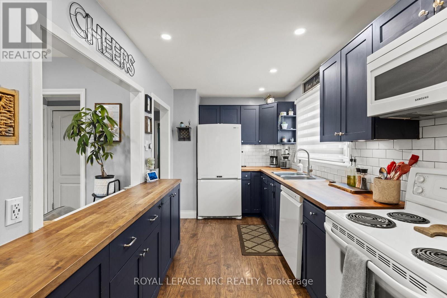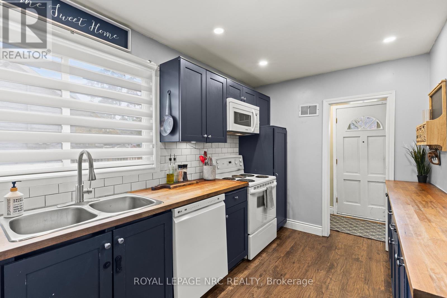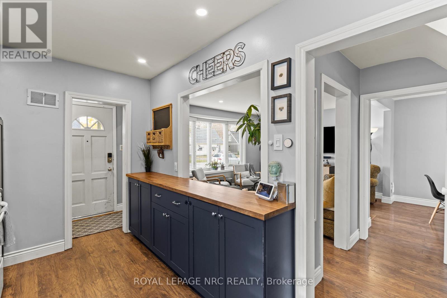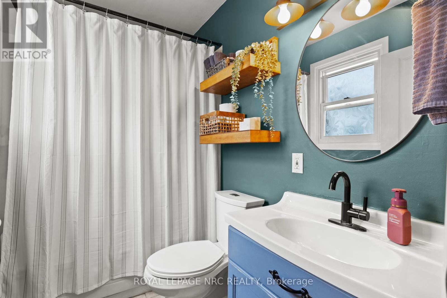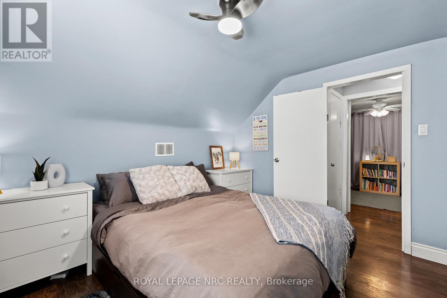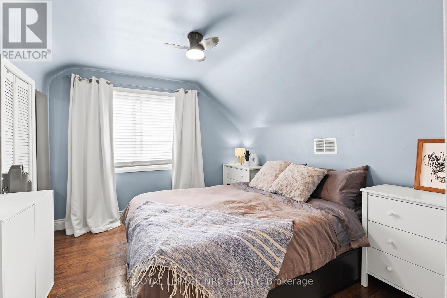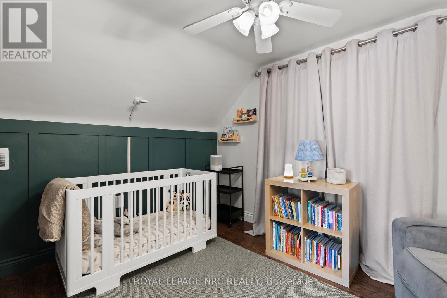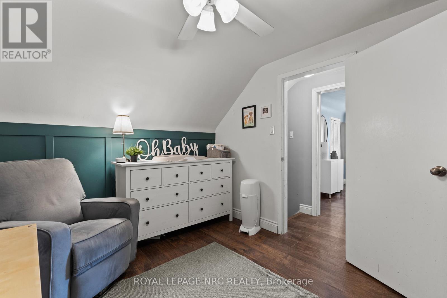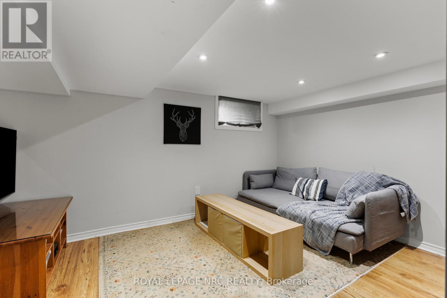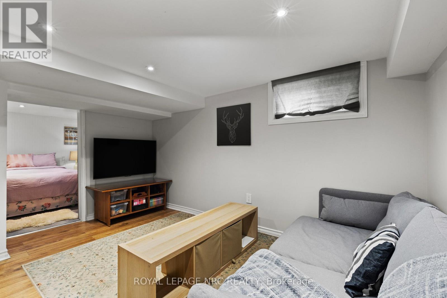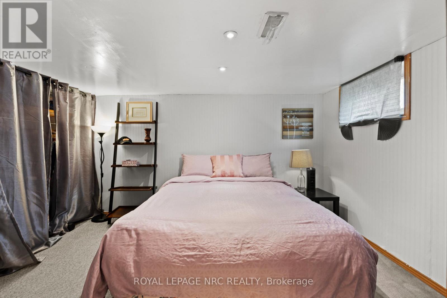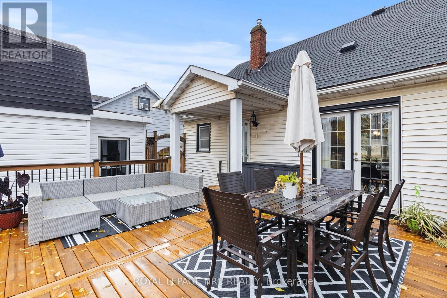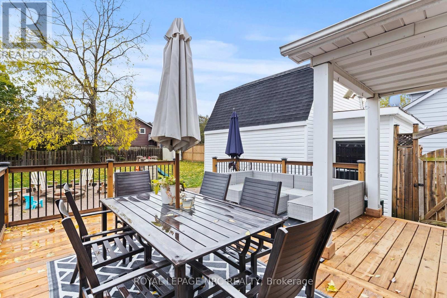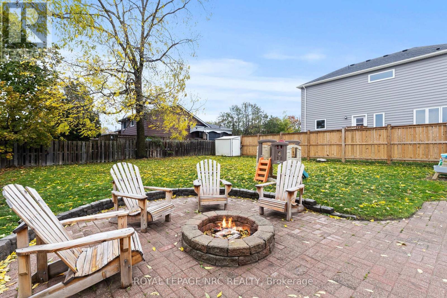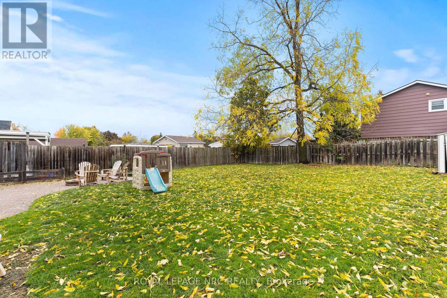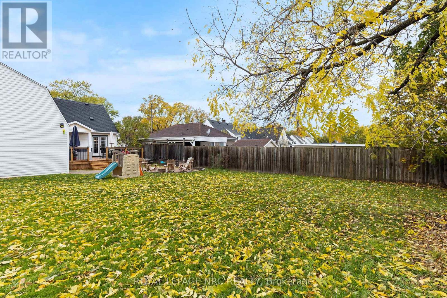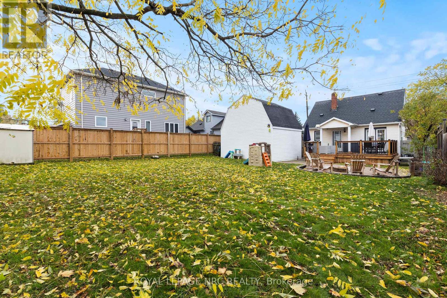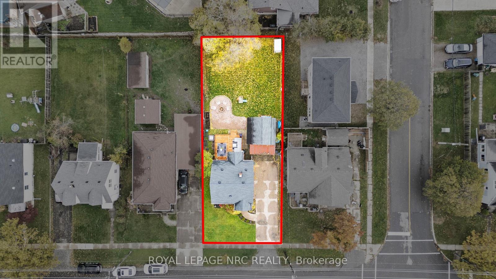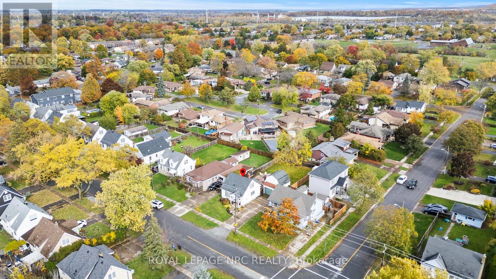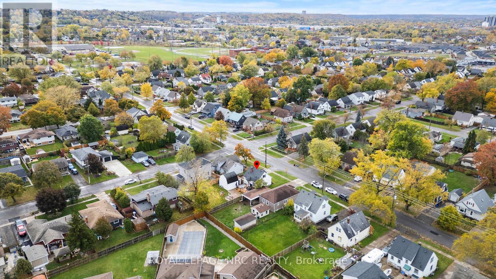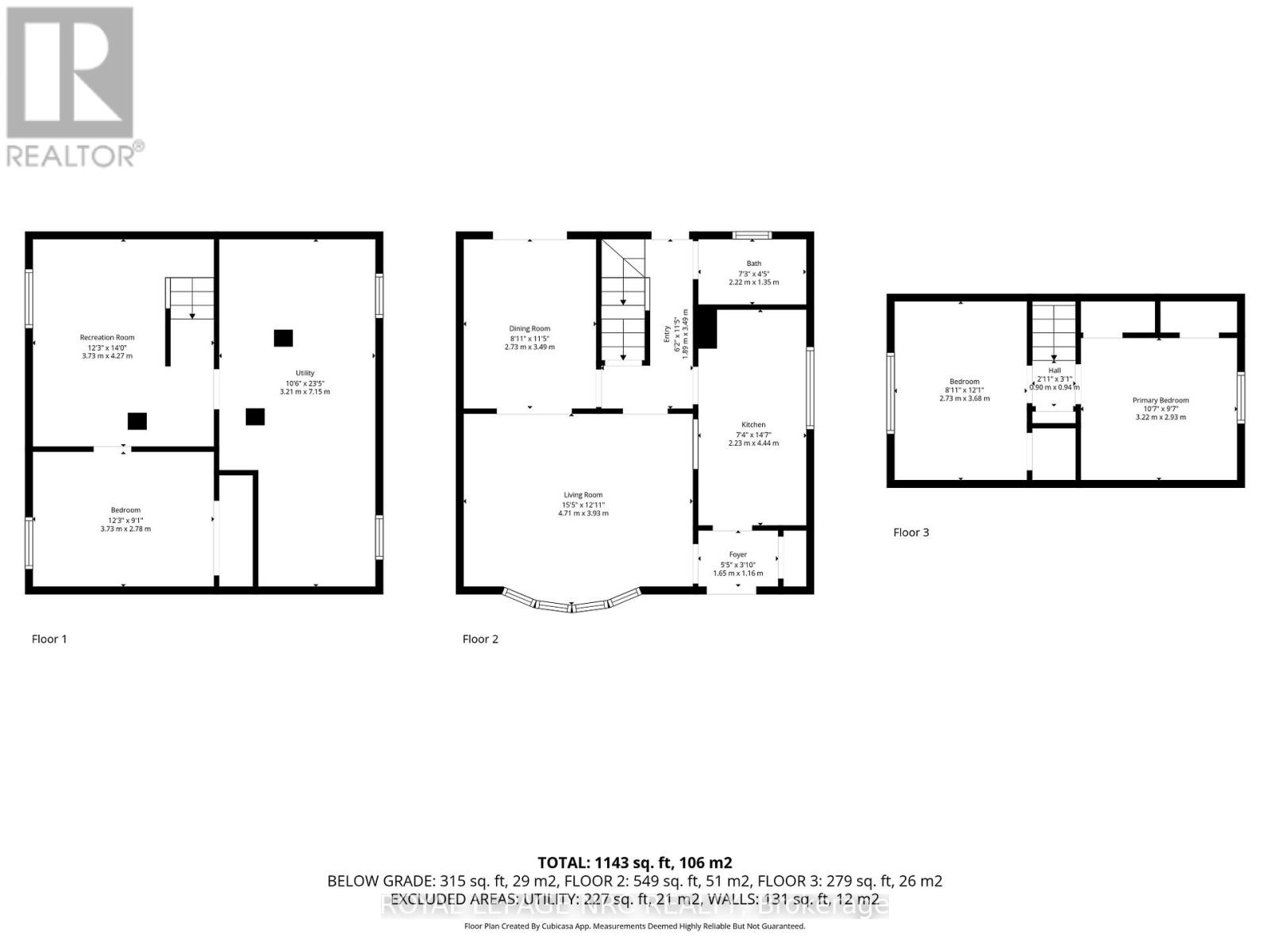88 Park Avenue St. Catharines, Ontario L2P 1R9
$549,000
Welcome to 88 Park Avenue in St. Catharines! This beautifully maintained 3 bedroom home is filled with natural light and offers a warm, inviting feel from the moment you step inside. The dining area opens to a large new deck that extends your living space outdoors, creating the perfect spot for morning coffee, weekend barbecues, or simply unwinding while overlooking the expansive, fully fenced backyard. A 1.5 car garage with a loft offers abundant storage or workshop possibilities, and the finished basement adds extra flexibility for your lifestyle needs. Located in a quiet, family friendly neighbourhood just minutes from the highway, shopping, schools, and other amenities, this move-in-ready home is perfect for anyone looking for space, privacy, and convenience. (id:50886)
Property Details
| MLS® Number | X12499642 |
| Property Type | Single Family |
| Community Name | 455 - Secord Woods |
| Amenities Near By | Park, Public Transit, Place Of Worship, Schools |
| Community Features | School Bus |
| Equipment Type | Water Heater - Gas, Water Heater |
| Parking Space Total | 7 |
| Rental Equipment Type | Water Heater - Gas, Water Heater |
| Structure | Deck |
Building
| Bathroom Total | 1 |
| Bedrooms Above Ground | 2 |
| Bedrooms Below Ground | 1 |
| Bedrooms Total | 3 |
| Age | 51 To 99 Years |
| Appliances | Garage Door Opener Remote(s), Dishwasher, Dryer, Microwave, Range, Stove, Washer, Window Coverings, Refrigerator |
| Basement Development | Partially Finished |
| Basement Type | Full (partially Finished) |
| Construction Style Attachment | Detached |
| Cooling Type | Central Air Conditioning |
| Exterior Finish | Vinyl Siding |
| Flooring Type | Tile |
| Foundation Type | Poured Concrete |
| Heating Fuel | Natural Gas |
| Heating Type | Forced Air |
| Stories Total | 2 |
| Size Interior | 700 - 1,100 Ft2 |
| Type | House |
| Utility Water | Municipal Water |
Parking
| Detached Garage | |
| Garage |
Land
| Acreage | No |
| Fence Type | Fenced Yard |
| Land Amenities | Park, Public Transit, Place Of Worship, Schools |
| Sewer | Sanitary Sewer |
| Size Depth | 130 Ft |
| Size Frontage | 50 Ft |
| Size Irregular | 50 X 130 Ft |
| Size Total Text | 50 X 130 Ft |
Rooms
| Level | Type | Length | Width | Dimensions |
|---|---|---|---|---|
| Second Level | Primary Bedroom | 3.22 m | 2.93 m | 3.22 m x 2.93 m |
| Second Level | Bedroom 2 | 2.73 m | 3.68 m | 2.73 m x 3.68 m |
| Basement | Family Room | 3.73 m | 4.27 m | 3.73 m x 4.27 m |
| Basement | Bedroom 3 | 3.73 m | 2.78 m | 3.73 m x 2.78 m |
| Basement | Utility Room | 3.21 m | 7.15 m | 3.21 m x 7.15 m |
| Main Level | Foyer | 1.65 m | 1.16 m | 1.65 m x 1.16 m |
| Main Level | Living Room | 4.71 m | 3.93 m | 4.71 m x 3.93 m |
| Main Level | Kitchen | 2.23 m | 4.44 m | 2.23 m x 4.44 m |
| Main Level | Dining Room | 2.73 m | 3.49 m | 2.73 m x 3.49 m |
| Main Level | Bathroom | 2.22 m | 1.35 m | 2.22 m x 1.35 m |
Contact Us
Contact us for more information
Angela Gervasio
Salesperson
1815 Merrittville Hwy, Unit 1
Fonthill, Ontario L2V 5P3
(905) 892-0222
www.nrcrealty.ca/

