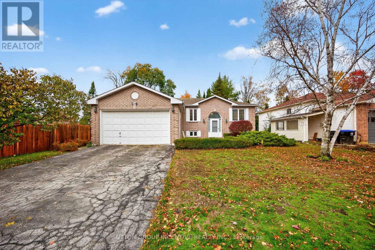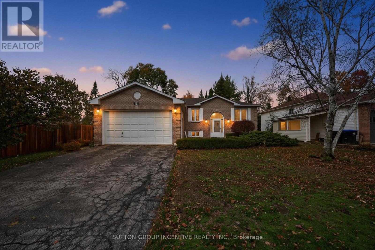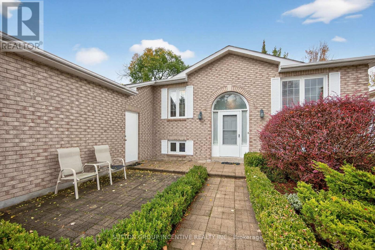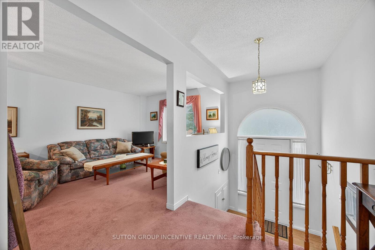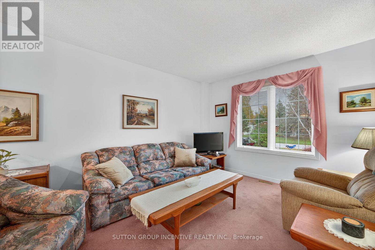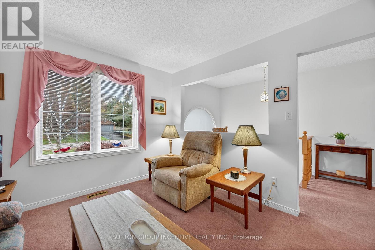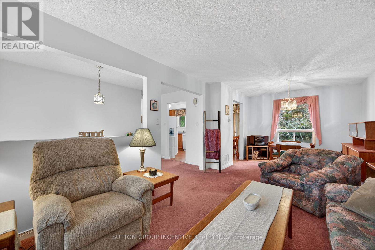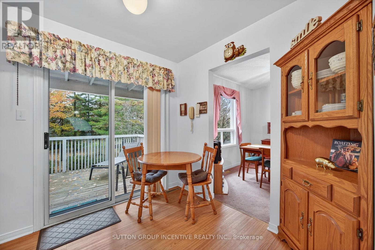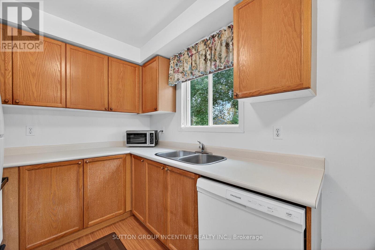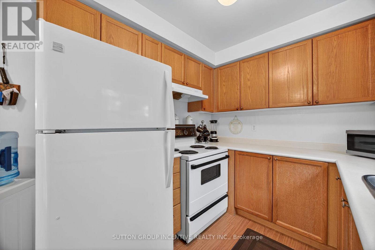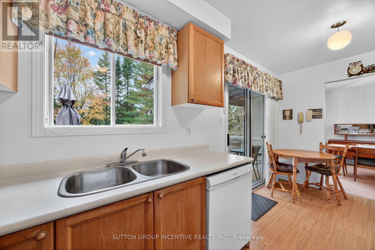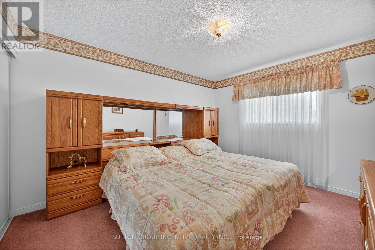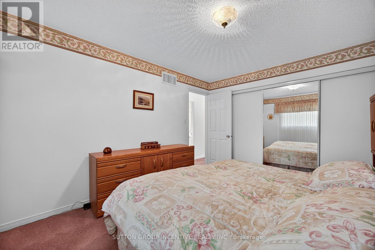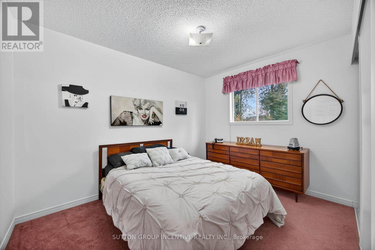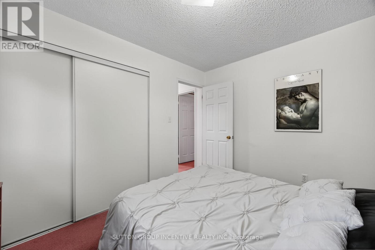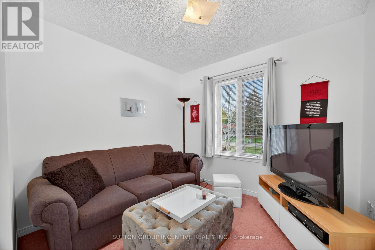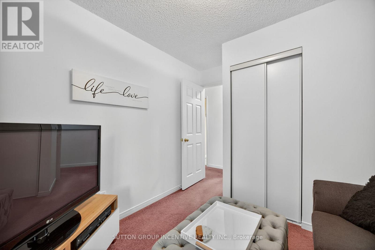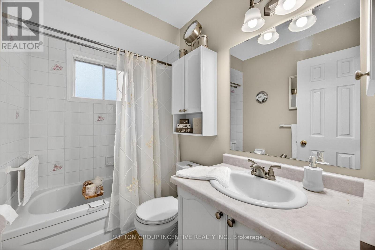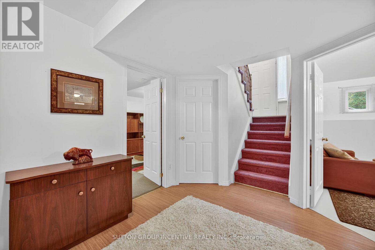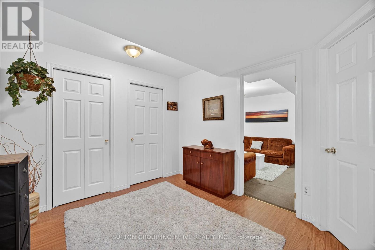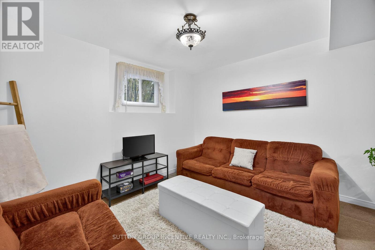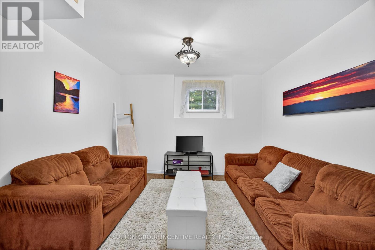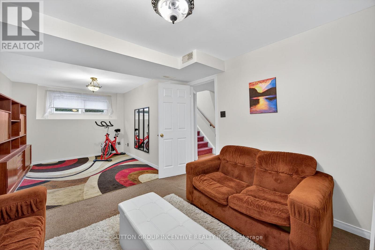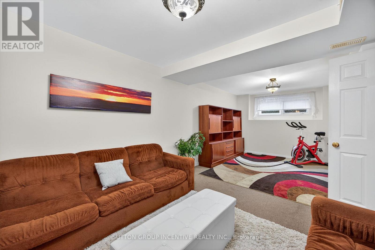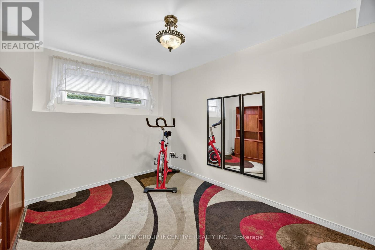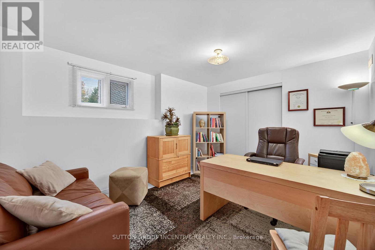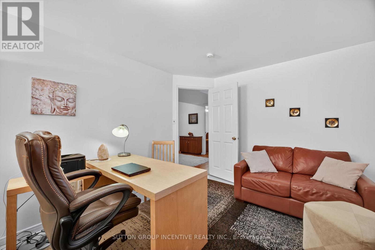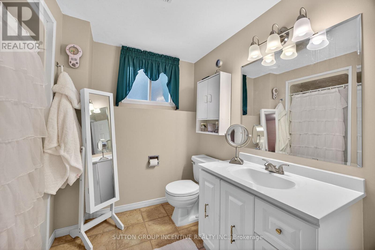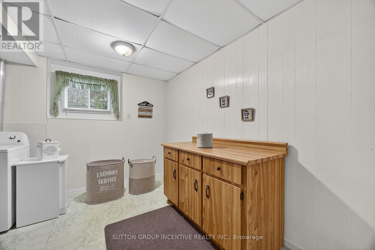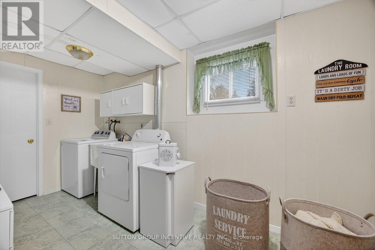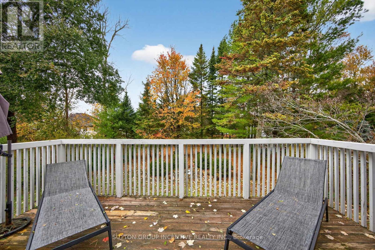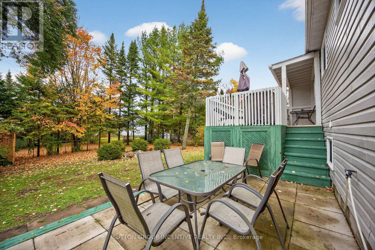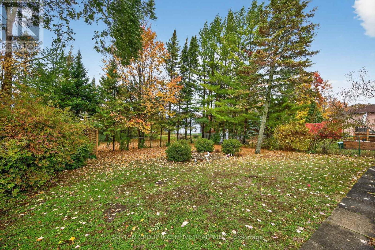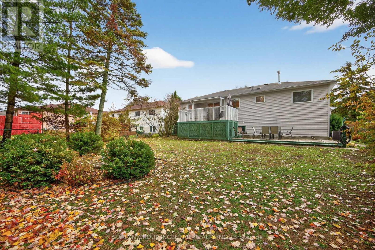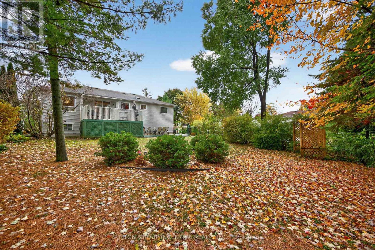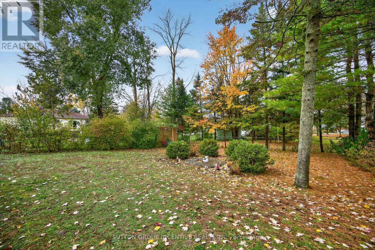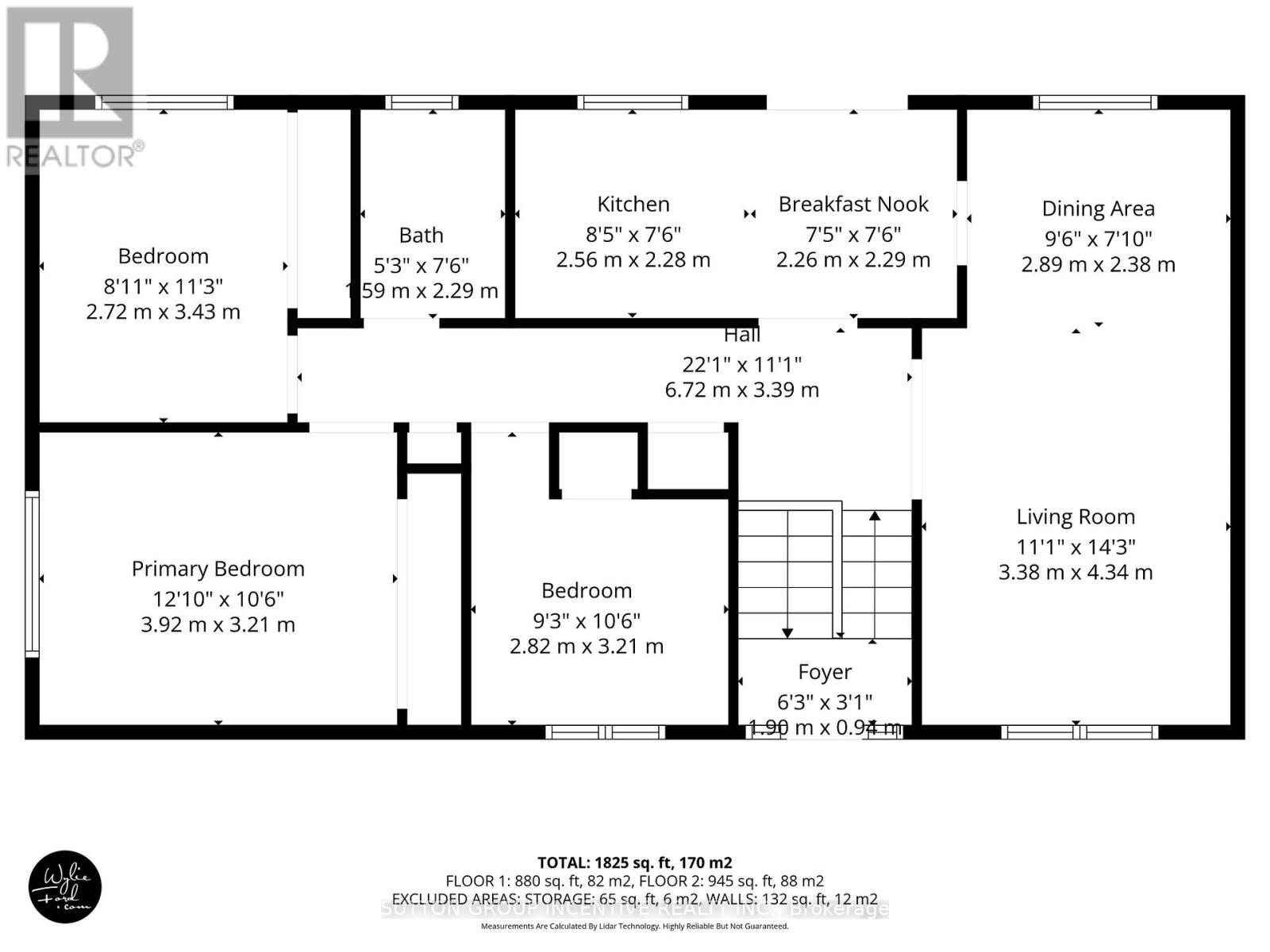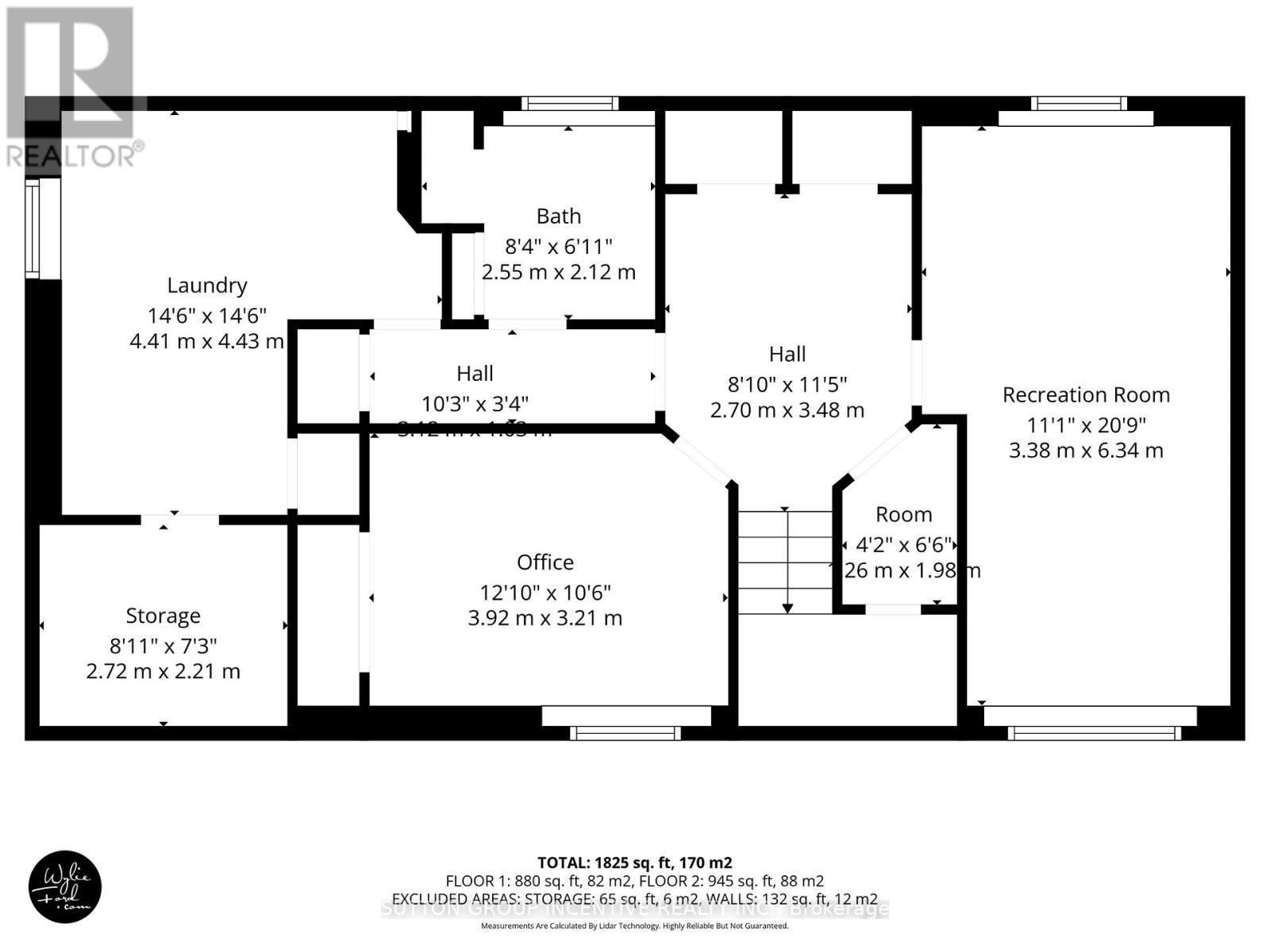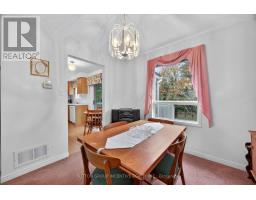24 Port Royal Trail Wasaga Beach, Ontario L9Z 1H7
$649,900
Welcome to this charming 4-bedroom, 2-bathroom raised bungalow, nestled on a spacious, fully fenced premium lot surrounded by mature landscaping. The front exterior features a welcoming stone walkway and sitting area. Inside, you'll find a cozy open-concept living and dining room, ideal for relaxing or entertaining. The eat-in kitchen features plenty of natural light and a convenient walk-out to a large deck and patio, ideal for summer barbecues and outdoor entertaining. The main level includes a comfortable primary bedroom, two additional bedrooms, and a well-appointed 4-piece bathroom. The lower level extends your living space with a generous recreation room, a versatile fourth bedroom or home office, a laundry area, and plenty of storage. Located in a quiet, family-friendly neighborhood close to great schools, shopping, scenic walking trails, parks, and Wasaga Beach. This home offers the perfect blend of comfort, convenience, and charm. Upgrades include: High Efficiency Furnace. (id:50886)
Property Details
| MLS® Number | S12499980 |
| Property Type | Single Family |
| Community Name | Wasaga Beach |
| Amenities Near By | Beach, Schools, Park, Place Of Worship |
| Equipment Type | Water Heater |
| Features | Flat Site |
| Parking Space Total | 6 |
| Rental Equipment Type | Water Heater |
| Structure | Deck, Patio(s) |
Building
| Bathroom Total | 2 |
| Bedrooms Above Ground | 3 |
| Bedrooms Below Ground | 1 |
| Bedrooms Total | 4 |
| Age | 31 To 50 Years |
| Appliances | Water Heater, Water Meter, Dishwasher, Dryer, Stove, Washer, Refrigerator |
| Architectural Style | Raised Bungalow |
| Basement Development | Finished |
| Basement Type | Full (finished) |
| Construction Style Attachment | Detached |
| Cooling Type | Central Air Conditioning |
| Exterior Finish | Brick, Vinyl Siding |
| Fire Protection | Smoke Detectors |
| Flooring Type | Laminate, Carpeted |
| Foundation Type | Poured Concrete |
| Heating Fuel | Natural Gas |
| Heating Type | Forced Air |
| Stories Total | 1 |
| Size Interior | 700 - 1,100 Ft2 |
| Type | House |
| Utility Water | Municipal Water |
Parking
| Attached Garage | |
| Garage |
Land
| Acreage | No |
| Land Amenities | Beach, Schools, Park, Place Of Worship |
| Landscape Features | Landscaped |
| Sewer | Sanitary Sewer |
| Size Depth | 148 Ft ,7 In |
| Size Frontage | 64 Ft |
| Size Irregular | 64 X 148.6 Ft ; 148.64 X 57.98 X 134.51 X 63.99 Ft |
| Size Total Text | 64 X 148.6 Ft ; 148.64 X 57.98 X 134.51 X 63.99 Ft|under 1/2 Acre |
| Surface Water | Lake/pond |
| Zoning Description | R1 |
Rooms
| Level | Type | Length | Width | Dimensions |
|---|---|---|---|---|
| Basement | Bathroom | 2.55 m | 2.12 m | 2.55 m x 2.12 m |
| Basement | Laundry Room | 4.41 m | 4.43 m | 4.41 m x 4.43 m |
| Basement | Recreational, Games Room | 3.38 m | 6.34 m | 3.38 m x 6.34 m |
| Basement | Bedroom 4 | 3.92 m | 3.21 m | 3.92 m x 3.21 m |
| Main Level | Kitchen | 2.56 m | 2.28 m | 2.56 m x 2.28 m |
| Main Level | Eating Area | 2.26 m | 2.29 m | 2.26 m x 2.29 m |
| Main Level | Living Room | 3.38 m | 4.34 m | 3.38 m x 4.34 m |
| Main Level | Dining Room | 2.89 m | 2.38 m | 2.89 m x 2.38 m |
| Main Level | Primary Bedroom | 3.92 m | 3.21 m | 3.92 m x 3.21 m |
| Main Level | Bedroom 2 | 2.72 m | 3.43 m | 2.72 m x 3.43 m |
| Main Level | Bedroom 3 | 2.82 m | 3.21 m | 2.82 m x 3.21 m |
| Main Level | Bathroom | 1.59 m | 2.29 m | 1.59 m x 2.29 m |
Utilities
| Cable | Installed |
| Electricity | Installed |
| Sewer | Installed |
https://www.realtor.ca/real-estate/29057416/24-port-royal-trail-wasaga-beach-wasaga-beach
Contact Us
Contact us for more information
Mike Seckler
Broker
www.thesecklerteam.com/
www.facebook.com/TheSecklerTeam/
www.linkedin.com/in/mike-seckler-145648b/
1000 Innisfil Beach Road
Innisfil, Ontario L9S 2B5
(705) 739-1300
(705) 739-1330
HTTP://www.suttonincentive.com

