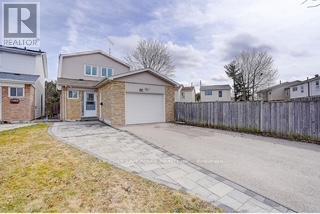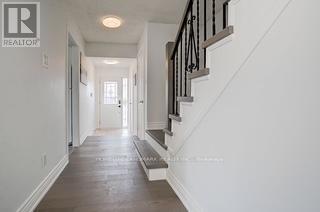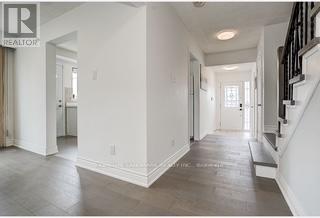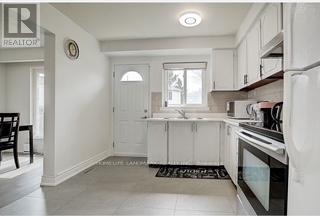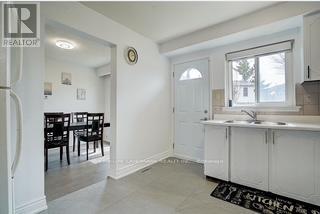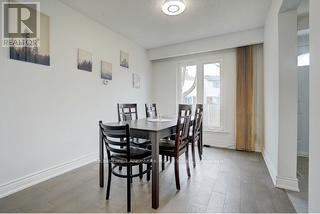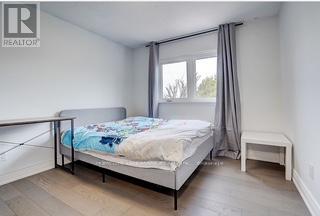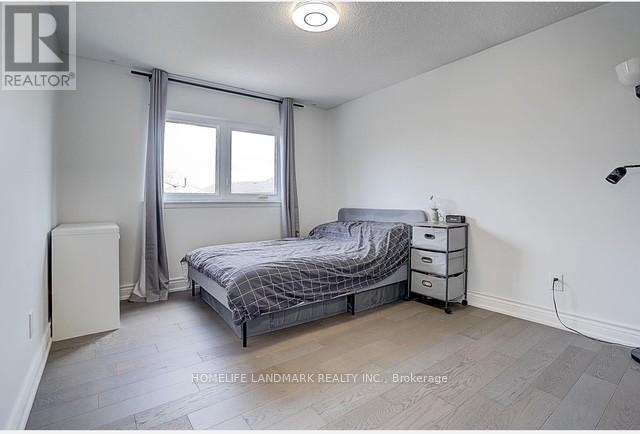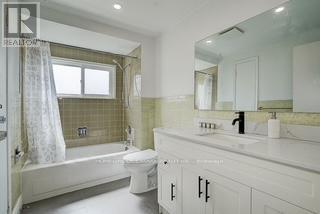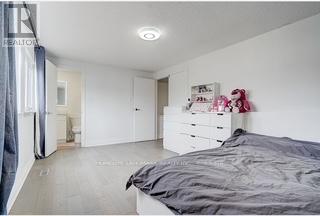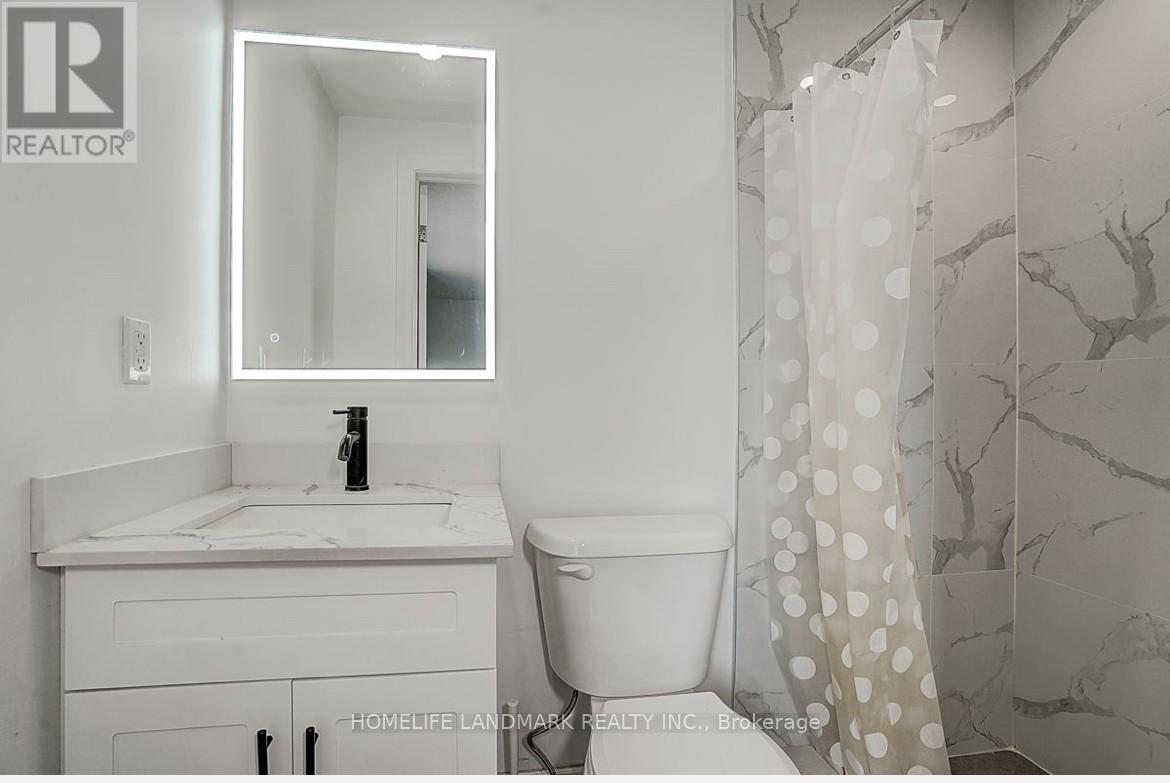12 Dragoon Crescent Toronto, Ontario M1V 1N4
3 Bedroom
2 Bathroom
1,100 - 1,500 ft2
Central Air Conditioning
Forced Air
$1,800 Monthly
3 bedrooms 2 washrooms for lease, included heat, water, wifi, air condition. need share kitchen, living room with landlord. super driveway , Nestled On A Quiet Street With No Pass Through Traffic. Tons Of Natural Light And Plenty Of Usable Lot, Backyard & Driveway Space! Within Walking Distance To Woodside Square, Less Than 10 Mins To Hwy 401, And Just Steps Away From Ttc. Close To All Amenities, Public & High Schools And Shops! ** This is a linked property.** (id:50886)
Property Details
| MLS® Number | E12500272 |
| Property Type | Single Family |
| Community Name | Agincourt North |
| Amenities Near By | Park, Place Of Worship, Public Transit, Schools |
| Features | Carpet Free |
| Parking Space Total | 5 |
Building
| Bathroom Total | 2 |
| Bedrooms Above Ground | 3 |
| Bedrooms Total | 3 |
| Age | 16 To 30 Years |
| Basement Features | Apartment In Basement |
| Basement Type | N/a |
| Construction Style Attachment | Detached |
| Cooling Type | Central Air Conditioning |
| Exterior Finish | Brick, Vinyl Siding |
| Foundation Type | Concrete |
| Heating Fuel | Natural Gas |
| Heating Type | Forced Air |
| Stories Total | 2 |
| Size Interior | 1,100 - 1,500 Ft2 |
| Type | House |
| Utility Water | Municipal Water |
Parking
| Attached Garage | |
| Garage |
Land
| Acreage | No |
| Fence Type | Fenced Yard |
| Land Amenities | Park, Place Of Worship, Public Transit, Schools |
| Sewer | Sanitary Sewer |
| Size Depth | 92 Ft ,1 In |
| Size Frontage | 29 Ft ,7 In |
| Size Irregular | 29.6 X 92.1 Ft ; Irregular |
| Size Total Text | 29.6 X 92.1 Ft ; Irregular |
Rooms
| Level | Type | Length | Width | Dimensions |
|---|---|---|---|---|
| Second Level | Bedroom | 2.97 m | 3.28 m | 2.97 m x 3.28 m |
| Second Level | Bedroom 2 | 2.97 m | 3.35 m | 2.97 m x 3.35 m |
| Second Level | Primary Bedroom | 3.23 m | 4.8 m | 3.23 m x 4.8 m |
| Second Level | Bathroom | Measurements not available | ||
| Main Level | Kitchen | 3.43 m | 3.05 m | 3.43 m x 3.05 m |
Contact Us
Contact us for more information
Jolly Wenmin Chen
Broker
Homelife Landmark Realty Inc.
7240 Woodbine Ave Unit 103
Markham, Ontario L3R 1A4
7240 Woodbine Ave Unit 103
Markham, Ontario L3R 1A4
(905) 305-1600
(905) 305-1609
www.homelifelandmark.com/

