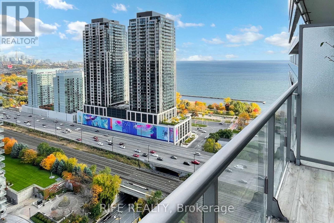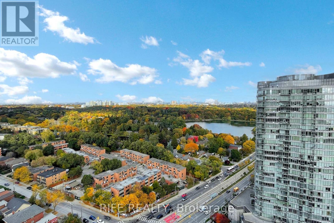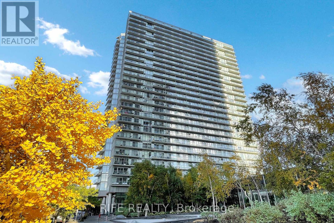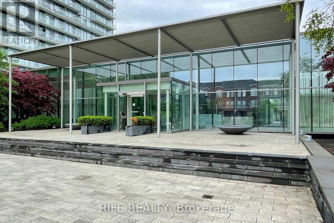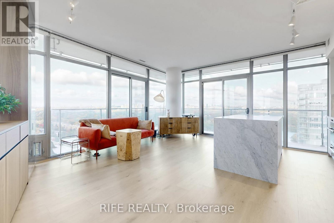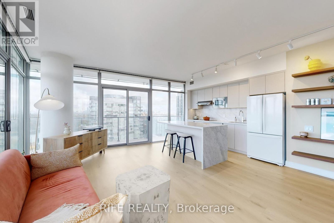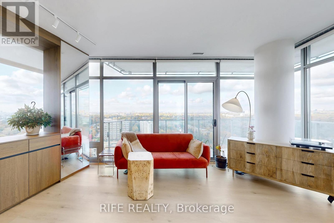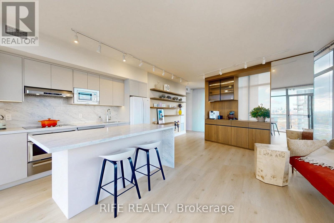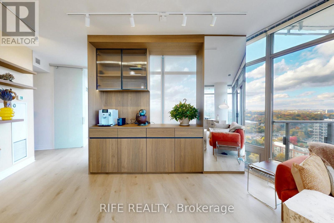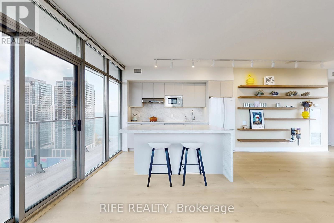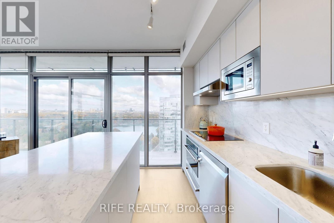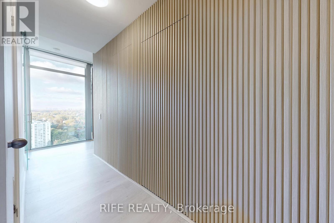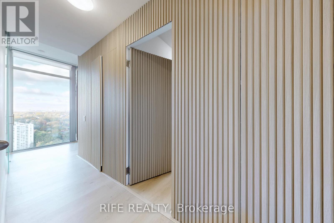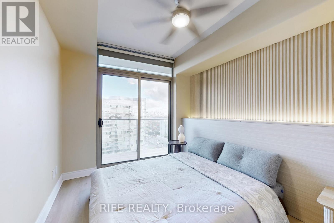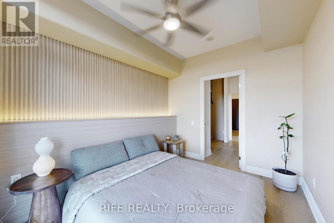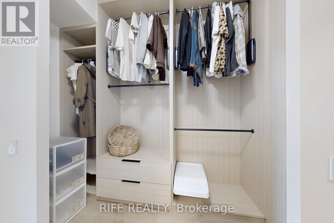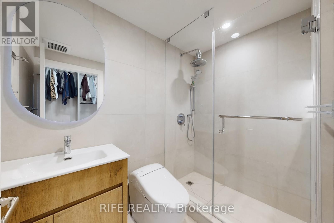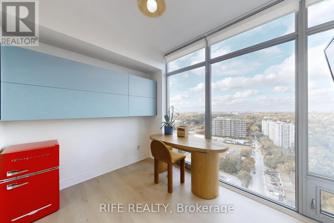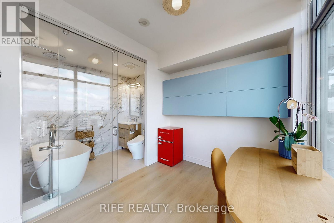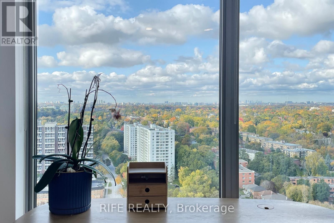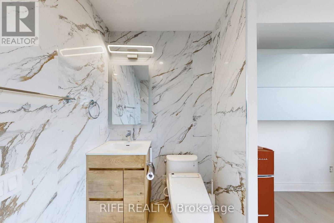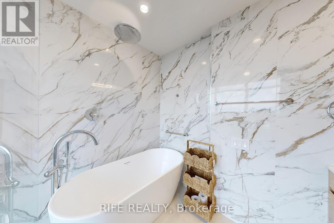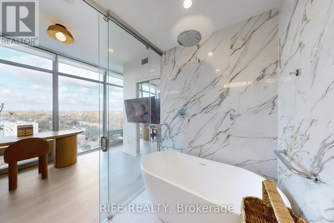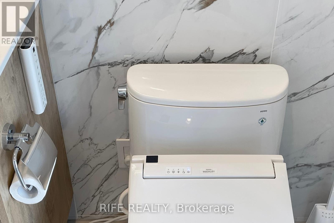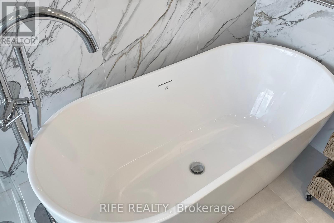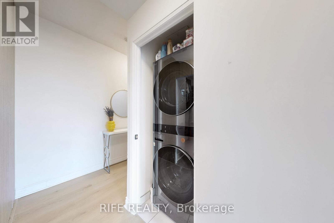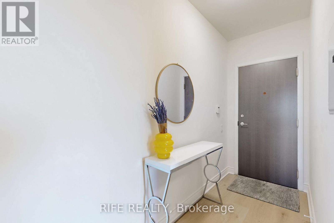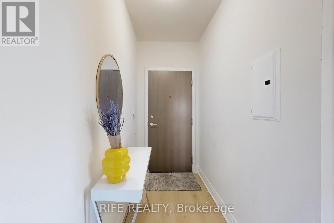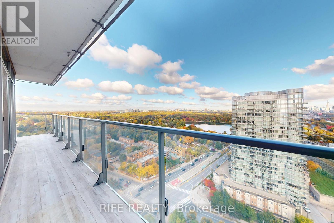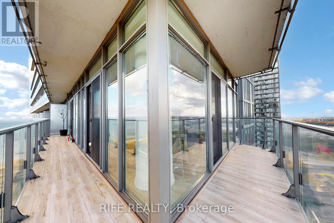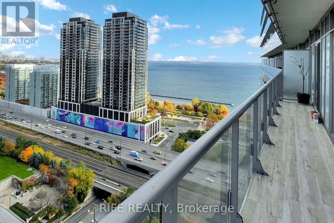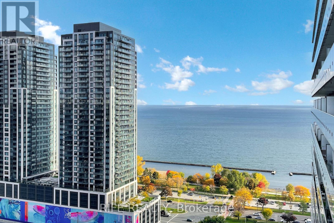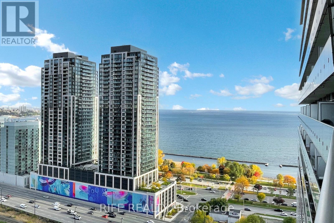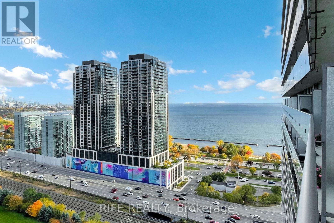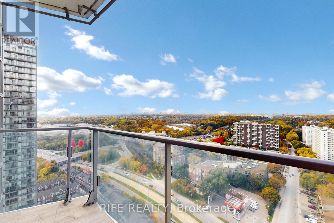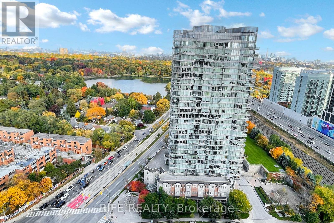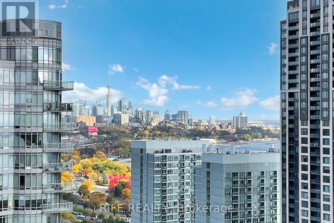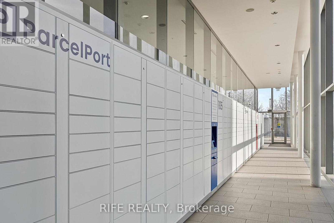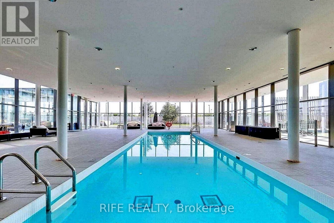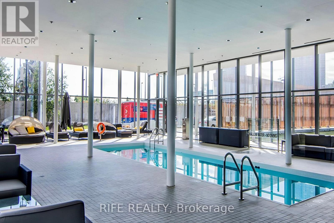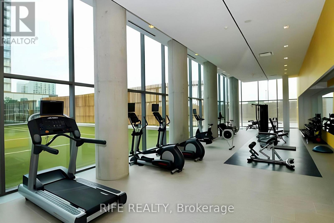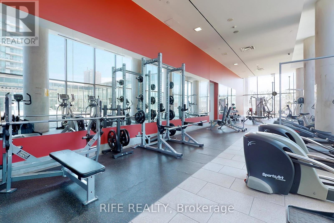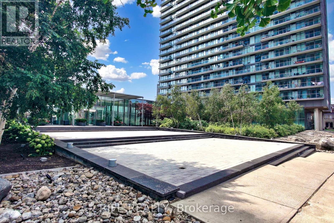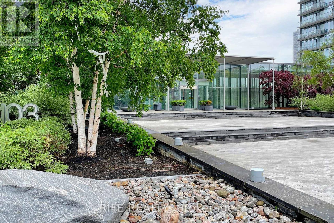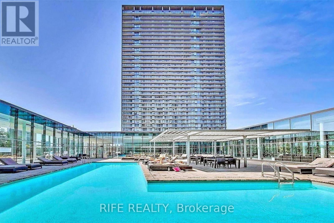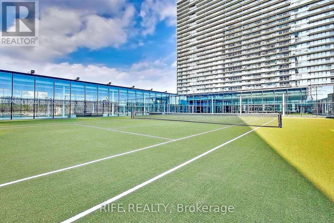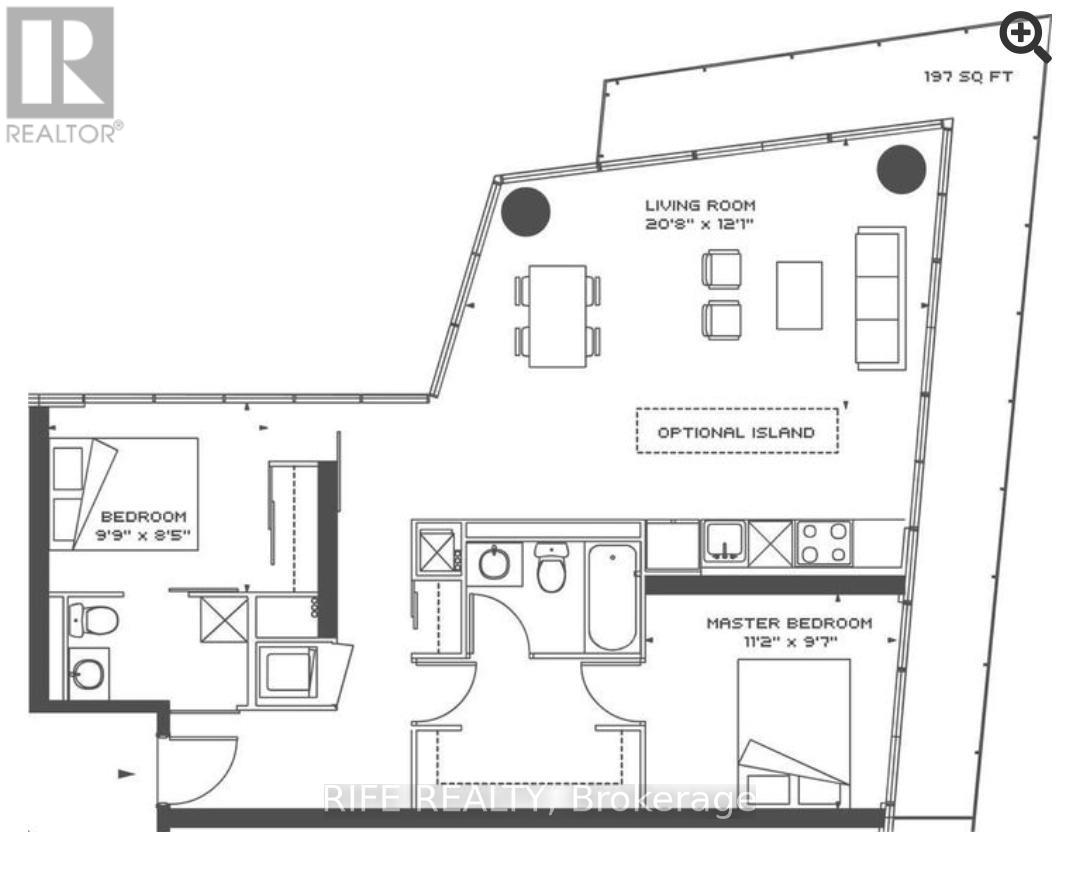2512 - 103 The Queensway Avenue Toronto, Ontario M6S 5B3
2 Bedroom
2 Bathroom
900 - 999 ft2
Outdoor Pool
Central Air Conditioning
Forced Air
$798,000Maintenance, Common Area Maintenance, Heat, Insurance, Parking, Water
$951.51 Monthly
Maintenance, Common Area Maintenance, Heat, Insurance, Parking, Water
$951.51 MonthlyCorner Unit With 200 Sq Ft Balcony With Stunning Views Of High Park, Grenadier Pond, Lake Ontario And Cn Tower. All Amenities Incl. 2 Swim Pools, Gym, Tennis Court, Steps To Ttc , 24 Hr Streetcar Thru Dwtn And Bus To Runnymede Or Keele Subway Stations. Mins To Bloor West Village. Stjoseph Hospital. Great Hwy Access. Walk Across Lakeshore Blvd And You Are In The Park, Beach, 10 Km Trail With Access To Marina. Over $130K $$$ In Upgrades..... You will love it. (id:50886)
Property Details
| MLS® Number | W12500604 |
| Property Type | Single Family |
| Community Name | High Park-Swansea |
| Amenities Near By | Hospital, Park, Public Transit |
| Community Features | Pets Allowed With Restrictions |
| Features | Ravine, Balcony |
| Parking Space Total | 1 |
| Pool Type | Outdoor Pool |
Building
| Bathroom Total | 2 |
| Bedrooms Above Ground | 2 |
| Bedrooms Total | 2 |
| Age | 11 To 15 Years |
| Amenities | Security/concierge, Exercise Centre, Party Room, Recreation Centre, Storage - Locker |
| Appliances | Oven - Built-in, All, Blinds, Cooktop, Dishwasher, Dryer, Stove, Washer, Refrigerator |
| Basement Type | None |
| Cooling Type | Central Air Conditioning |
| Exterior Finish | Steel |
| Flooring Type | Hardwood |
| Heating Fuel | Natural Gas |
| Heating Type | Forced Air |
| Size Interior | 900 - 999 Ft2 |
| Type | Apartment |
Parking
| Underground | |
| Garage |
Land
| Acreage | No |
| Land Amenities | Hospital, Park, Public Transit |
| Surface Water | Lake/pond |
Rooms
| Level | Type | Length | Width | Dimensions |
|---|---|---|---|---|
| Main Level | Kitchen | 6.34 m | 3.7 m | 6.34 m x 3.7 m |
| Main Level | Dining Room | 6.34 m | 3.7 m | 6.34 m x 3.7 m |
| Main Level | Living Room | 6.34 m | 3.7 m | 6.34 m x 3.7 m |
| Main Level | Primary Bedroom | 3.41 m | 3.02 m | 3.41 m x 3.02 m |
| Main Level | Bedroom 2 | 3.02 m | 2.6 m | 3.02 m x 2.6 m |
Contact Us
Contact us for more information
Scott Gu
Broker
Rife Realty
7030 Woodbine Ave #906
Markham, Ontario L3R 6G2
7030 Woodbine Ave #906
Markham, Ontario L3R 6G2
(905) 477-8181
(905) 477-1828
HTTP://www.rifo.ca

