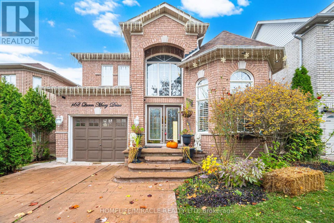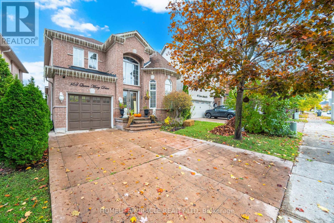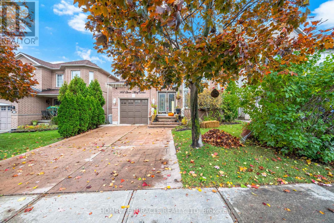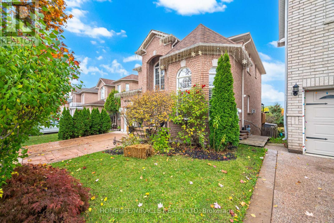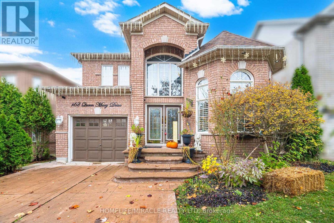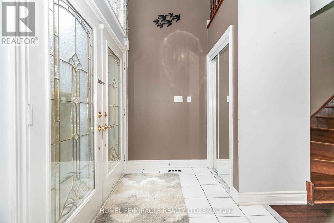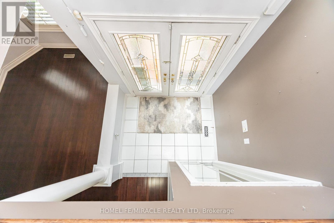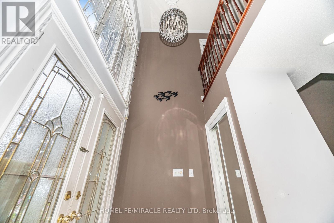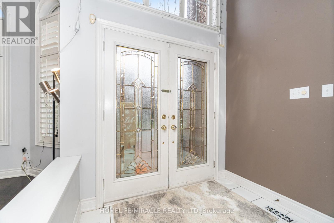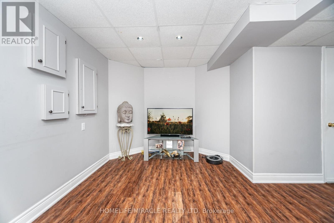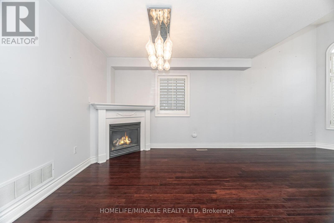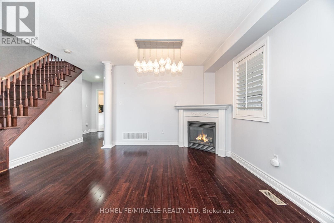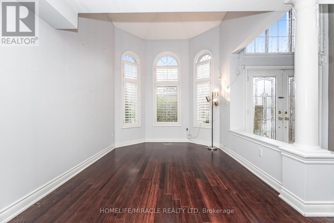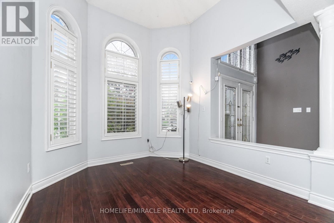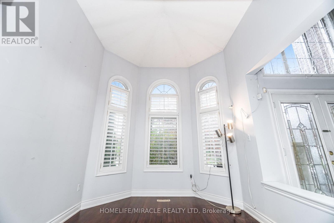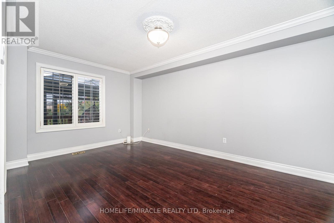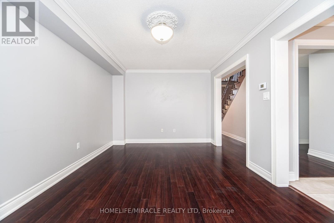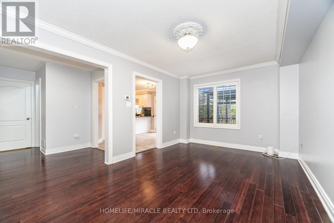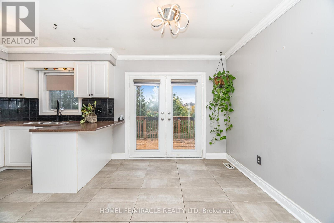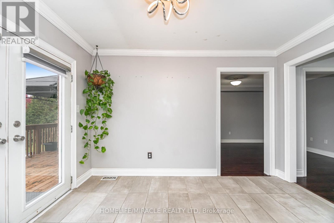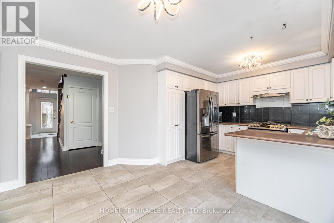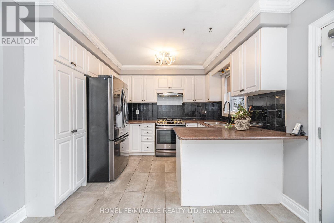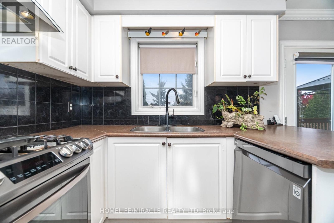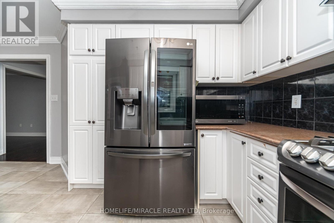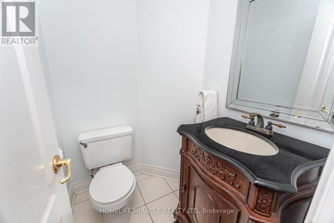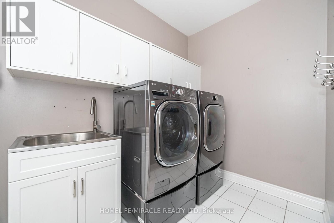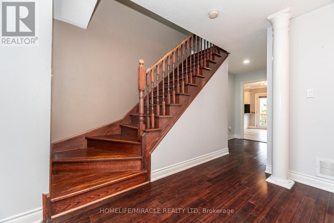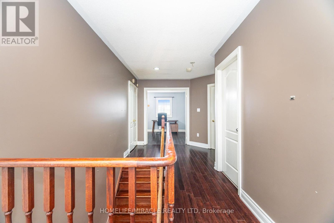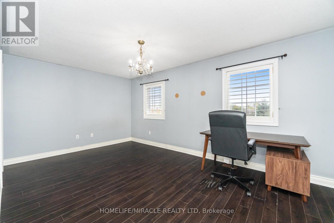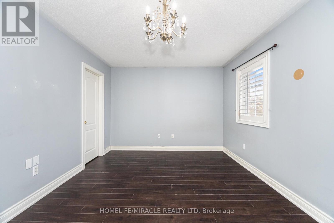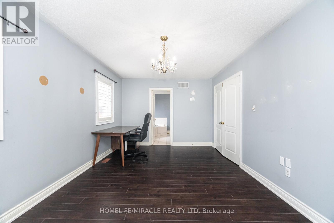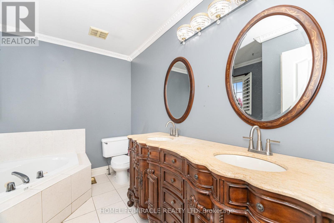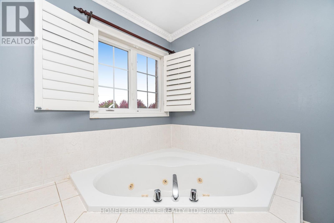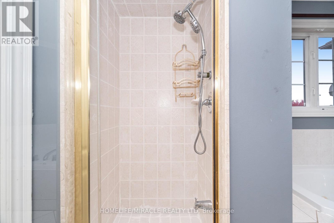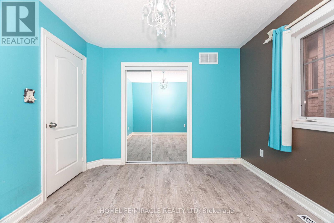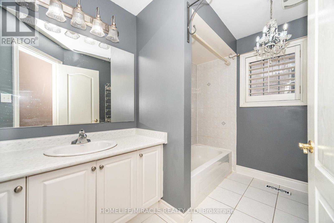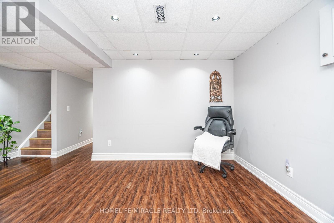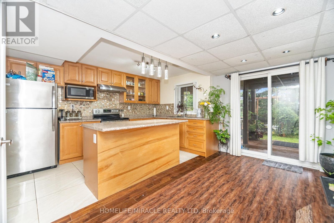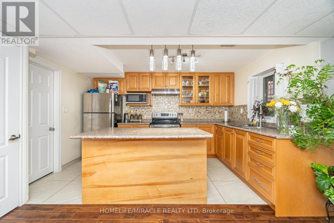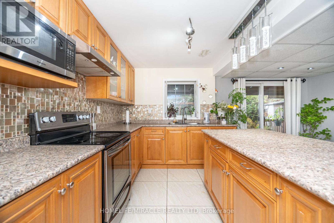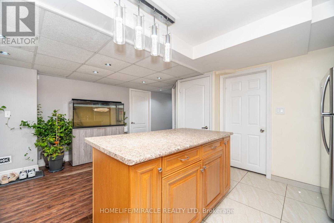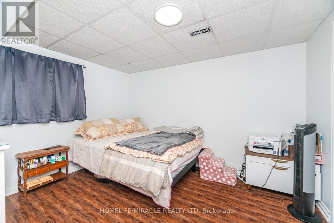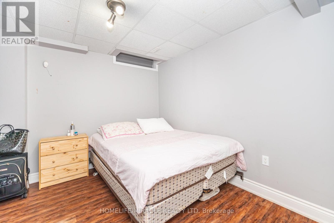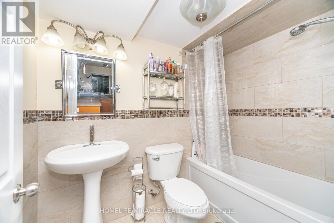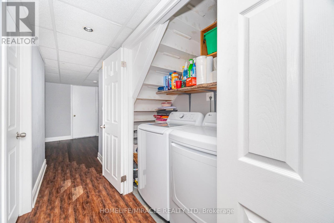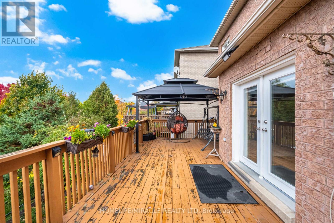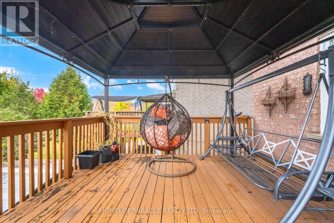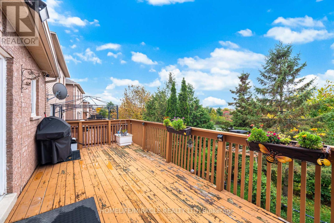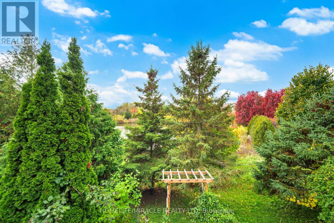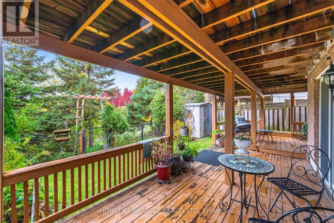62 Queen Mary Drive Brampton, Ontario L7A 2K3
$969,888
Bright & Spacious 3-Bedroom Home With Finished Walkout Basement Backing Onto Ravine! Welcome to this beautifully maintained and move-in-ready home offering comfort, functionality, and scenic views. The main level features an open-concept living and dining area with a cozy gas fireplace, perfect for family gatherings and entertaining. A convenient powder room adds to the practicality of the main floor. The family room, kitchen, and breakfast area all overlook a serene ravine, providing a sense of privacy and connection to nature. The breakfast area offers a walkout to a large deck, ideal for enjoying morning coffee or summer BBQs while taking in the beautiful view. Upstairs, you'll find three spacious bedrooms and two full washrooms, including a bright and comfortable primary suite with ample closet space. The finished walkout basement expands the living space and includes a living room, two bedrooms, a full kitchen, and a four-piece washroom. It also features separate laundry and a walkout with ravine view - perfect for an in-law suite, extended family, or private guest space. Located in a quiet, family-friendly neighbourhood close to excellent schools, parks, shopping, public transit, and major highways. Enjoy the balance of nature and convenience all in one exceptional home. An excellent place to call home - bright, spacious, and ideally located! (id:50886)
Property Details
| MLS® Number | W12500396 |
| Property Type | Single Family |
| Community Name | Fletcher's Meadow |
| Amenities Near By | Park, Public Transit, Schools |
| Equipment Type | Water Heater |
| Features | Carpet Free, In-law Suite |
| Parking Space Total | 3 |
| Rental Equipment Type | Water Heater |
Building
| Bathroom Total | 4 |
| Bedrooms Above Ground | 3 |
| Bedrooms Below Ground | 1 |
| Bedrooms Total | 4 |
| Appliances | Dishwasher, Dryer, Stove, Two Washers, Window Coverings, Refrigerator |
| Basement Development | Finished |
| Basement Features | Walk Out, Separate Entrance |
| Basement Type | N/a (finished), N/a |
| Construction Style Attachment | Detached |
| Cooling Type | Central Air Conditioning |
| Exterior Finish | Brick |
| Fireplace Present | Yes |
| Flooring Type | Laminate, Ceramic, Hardwood |
| Foundation Type | Poured Concrete |
| Half Bath Total | 1 |
| Heating Fuel | Natural Gas |
| Heating Type | Forced Air |
| Stories Total | 2 |
| Size Interior | 1,500 - 2,000 Ft2 |
| Type | House |
| Utility Water | Municipal Water |
Parking
| Attached Garage | |
| Garage |
Land
| Acreage | No |
| Land Amenities | Park, Public Transit, Schools |
| Sewer | Sanitary Sewer |
| Size Depth | 82 Ft |
| Size Frontage | 36 Ft ,1 In |
| Size Irregular | 36.1 X 82 Ft |
| Size Total Text | 36.1 X 82 Ft |
| Zoning Description | Res |
Rooms
| Level | Type | Length | Width | Dimensions |
|---|---|---|---|---|
| Second Level | Primary Bedroom | 3.08 m | 5.38 m | 3.08 m x 5.38 m |
| Second Level | Bedroom 2 | 3.04 m | 3.75 m | 3.04 m x 3.75 m |
| Second Level | Bedroom 3 | 3.14 m | 3.3 m | 3.14 m x 3.3 m |
| Basement | Bedroom | 3.14 m | 3.14 m | 3.14 m x 3.14 m |
| Basement | Bedroom | 3.14 m | 3.62 m | 3.14 m x 3.62 m |
| Basement | Kitchen | 4.9 m | 3.9 m | 4.9 m x 3.9 m |
| Basement | Living Room | 3.32 m | 5.09 m | 3.32 m x 5.09 m |
| Main Level | Living Room | 3.09 m | 6.65 m | 3.09 m x 6.65 m |
| Main Level | Dining Room | 3.09 m | 6.65 m | 3.09 m x 6.65 m |
| Main Level | Family Room | 5.02 m | 3.38 m | 5.02 m x 3.38 m |
| Main Level | Kitchen | 2.78 m | 3.38 m | 2.78 m x 3.38 m |
| Main Level | Eating Area | 2.78 m | 3.38 m | 2.78 m x 3.38 m |
Contact Us
Contact us for more information
Abhi Trivedi
Broker
www.teamabhi.com/
821 Bovaird Dr West #31
Brampton, Ontario L6X 0T9
(905) 455-5100
(905) 455-5110

