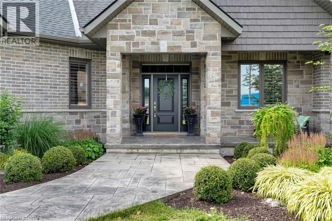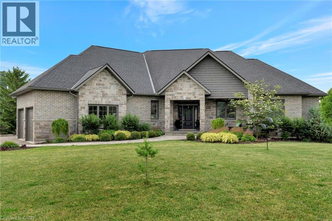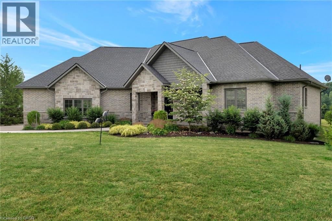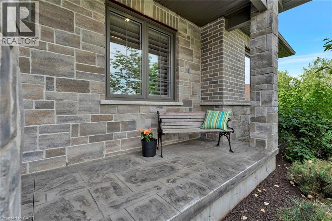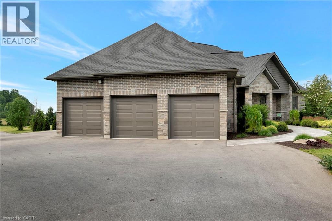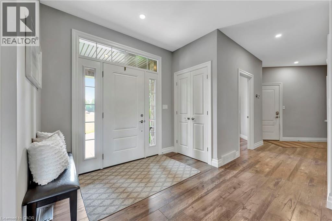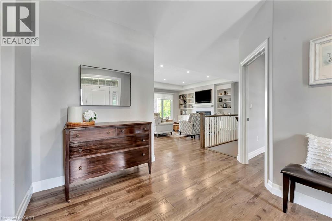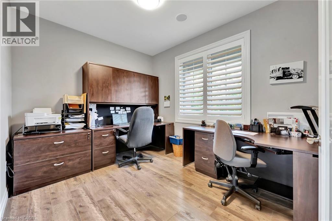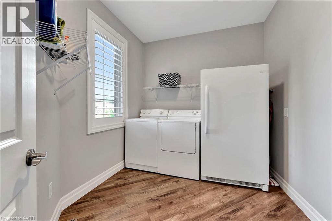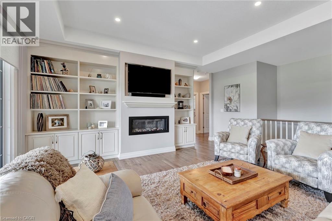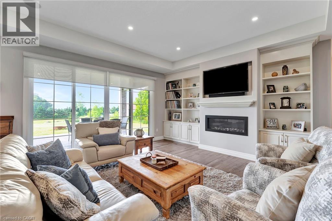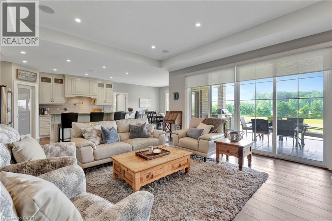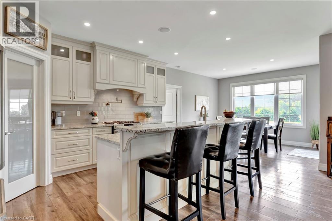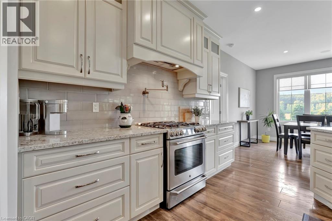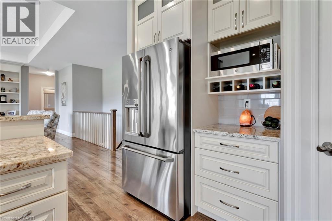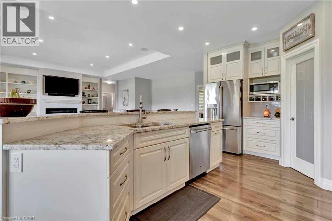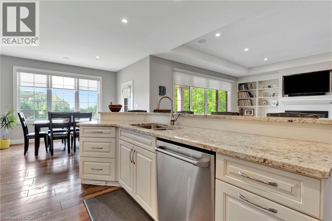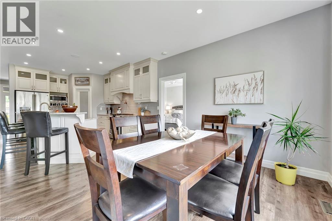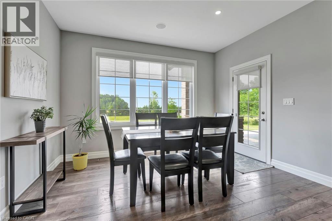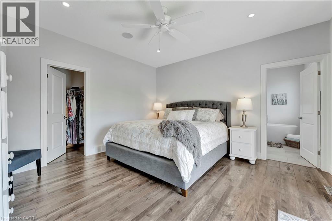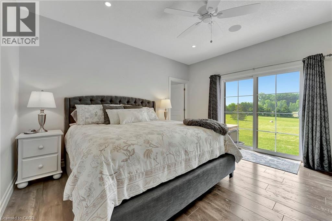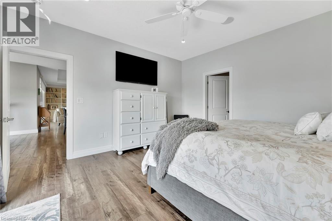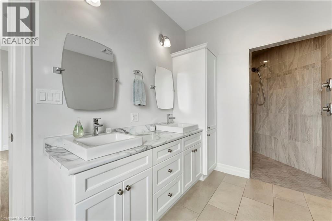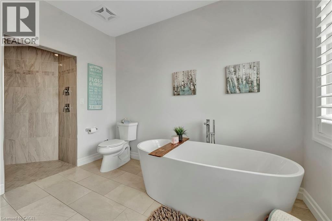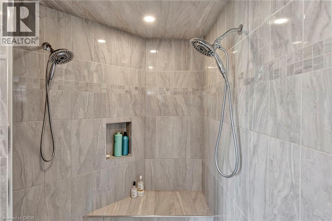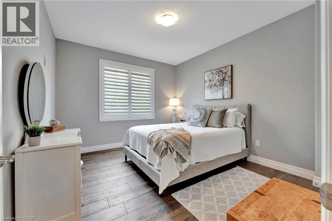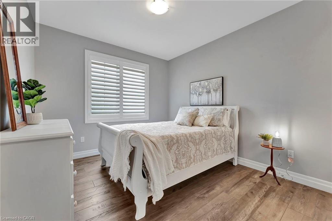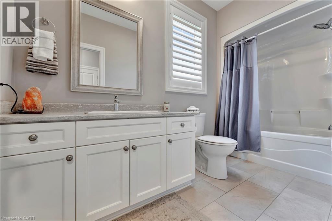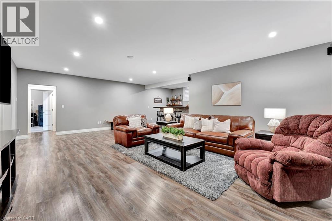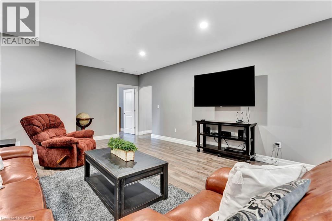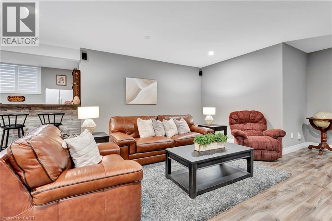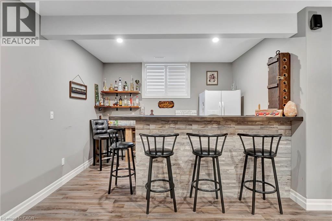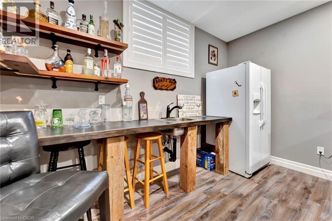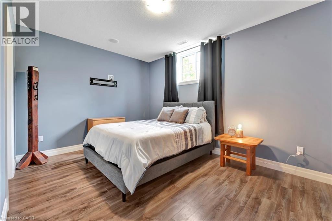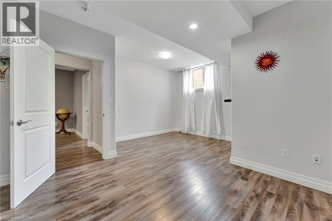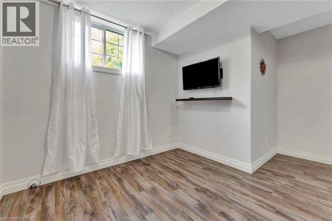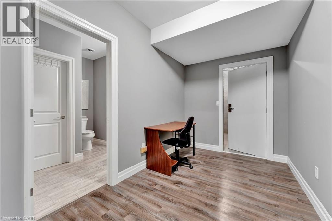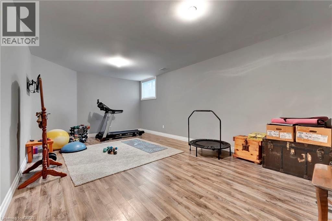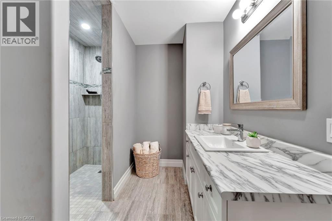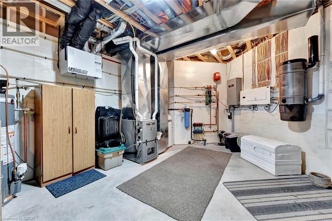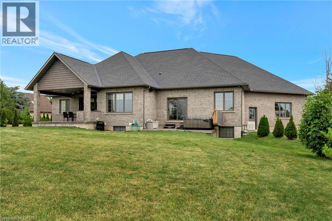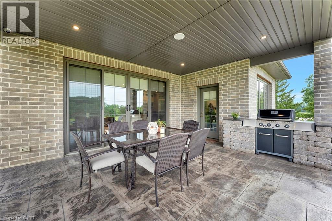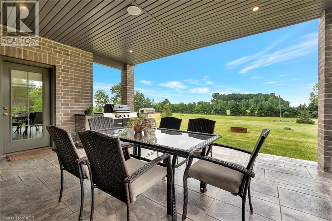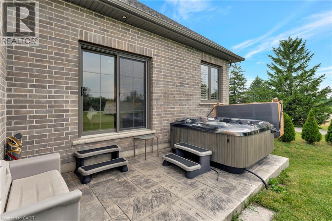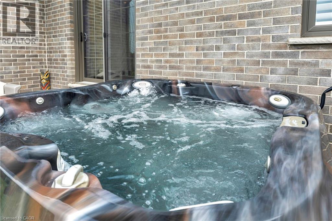285794 - B Airport Road Oxford County, Ontario N0J 1P0
5 Bedroom
3 Bathroom
4,358 ft2
Bungalow
Fireplace
Central Air Conditioning
Forced Air, Heat Pump
Acreage
$1,249,979
House only (id:50886)
Property Details
| MLS® Number | 40783719 |
| Property Type | Single Family |
| Amenities Near By | Schools |
| Community Features | Quiet Area, Community Centre |
| Equipment Type | None |
| Features | Paved Driveway, Country Residential, Automatic Garage Door Opener |
| Parking Space Total | 13 |
| Rental Equipment Type | None |
| Structure | Workshop |
Building
| Bathroom Total | 3 |
| Bedrooms Above Ground | 3 |
| Bedrooms Below Ground | 2 |
| Bedrooms Total | 5 |
| Appliances | Central Vacuum, Dishwasher, Dryer, Refrigerator, Washer, Range - Gas, Microwave Built-in, Window Coverings, Garage Door Opener, Hot Tub |
| Architectural Style | Bungalow |
| Basement Development | Finished |
| Basement Type | Full (finished) |
| Constructed Date | 2016 |
| Construction Style Attachment | Detached |
| Cooling Type | Central Air Conditioning |
| Exterior Finish | Brick, Stone |
| Fire Protection | Alarm System |
| Fireplace Present | Yes |
| Fireplace Total | 1 |
| Foundation Type | Poured Concrete |
| Heating Fuel | Natural Gas |
| Heating Type | Forced Air, Heat Pump |
| Stories Total | 1 |
| Size Interior | 4,358 Ft2 |
| Type | House |
| Utility Water | Dug Well, Well |
Parking
| Attached Garage | |
| Detached Garage |
Land
| Acreage | Yes |
| Land Amenities | Schools |
| Sewer | Septic System |
| Size Depth | 500 Ft |
| Size Frontage | 315 Ft |
| Size Total Text | 2 - 4.99 Acres |
| Zoning Description | Ab-9 |
Rooms
| Level | Type | Length | Width | Dimensions |
|---|---|---|---|---|
| Basement | Cold Room | Measurements not available | ||
| Basement | Utility Room | Measurements not available | ||
| Basement | 3pc Bathroom | Measurements not available | ||
| Basement | Exercise Room | 24'0'' x 13'0'' | ||
| Basement | Bedroom | 18'0'' x 19'0'' | ||
| Basement | Bedroom | 24'0'' x 13'0'' | ||
| Basement | Recreation Room | 30'0'' x 27'0'' | ||
| Main Level | 4pc Bathroom | Measurements not available | ||
| Main Level | Bedroom | 14'6'' x 10'9'' | ||
| Main Level | Bedroom | 12'9'' x 11'6'' | ||
| Main Level | 5pc Bathroom | 13'6'' x 10'6'' | ||
| Main Level | Primary Bedroom | 14'4'' x 14'1'' | ||
| Main Level | Living Room | 19'6'' x 16'8'' | ||
| Main Level | Dinette | 9'0'' x 12'7'' | ||
| Main Level | Kitchen | 16'0'' x 12'7'' | ||
| Main Level | Laundry Room | 6'9'' x 9'0'' | ||
| Main Level | Office | 12'9'' x 11'4'' | ||
| Main Level | Foyer | 29'0'' x 11'9'' |
https://www.realtor.ca/real-estate/29058200/285794-b-airport-road-oxford-county
Contact Us
Contact us for more information
Carrie Massey
Salesperson
www.masseyrealestateadvisors.ca/
www.masseyrealestateadvisors.ca/
Keller Williams Complete Realty
1044 Cannon Street East
Hamilton, Ontario L8L 2H7
1044 Cannon Street East
Hamilton, Ontario L8L 2H7
(905) 308-8333
www.kwcomplete.com/

