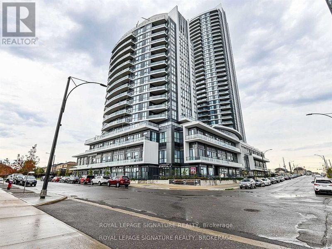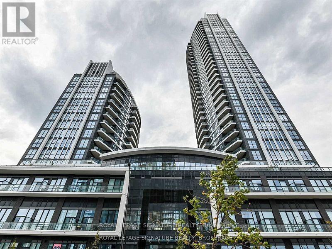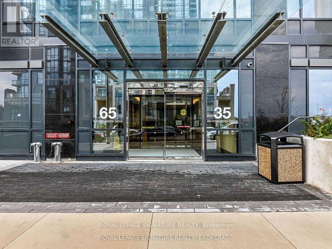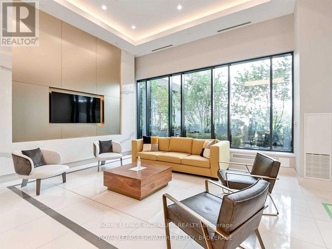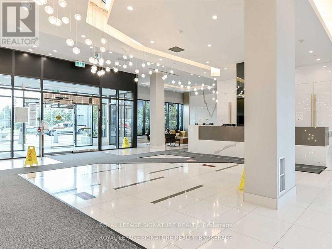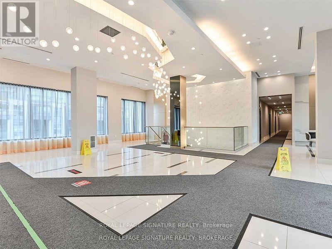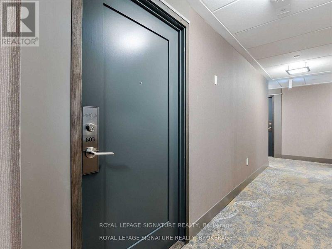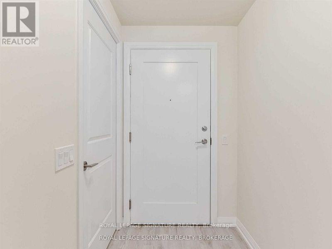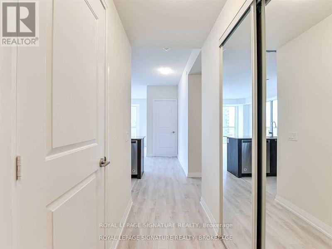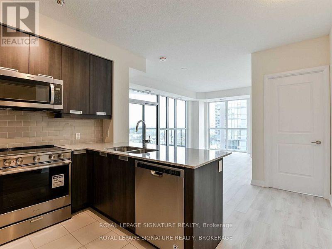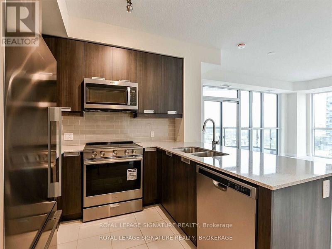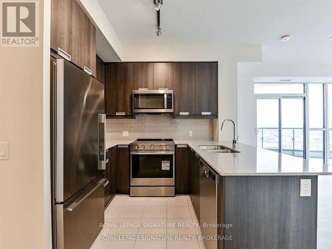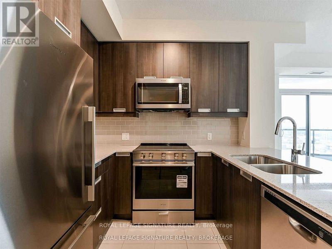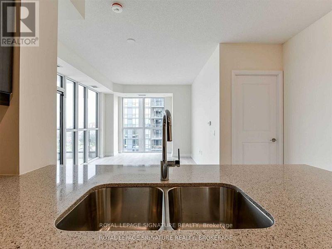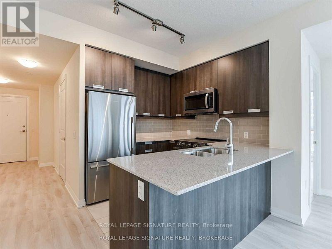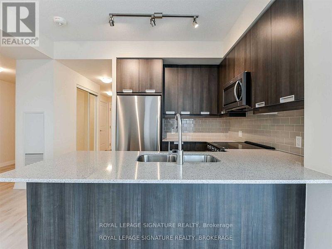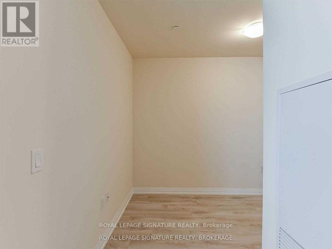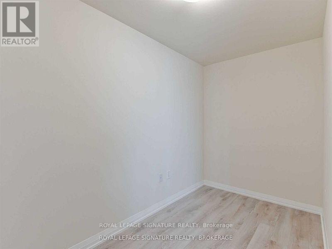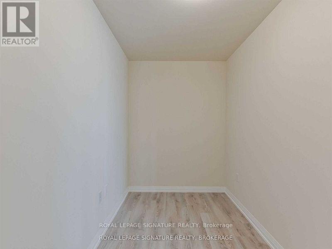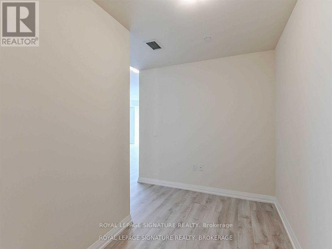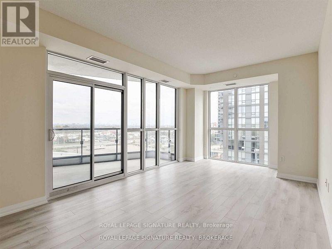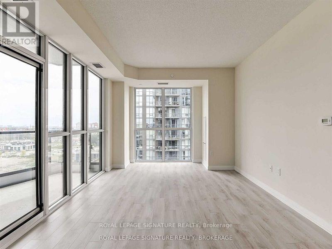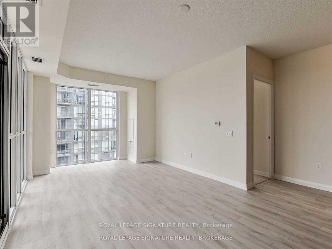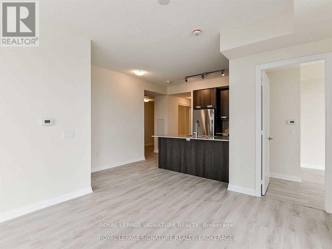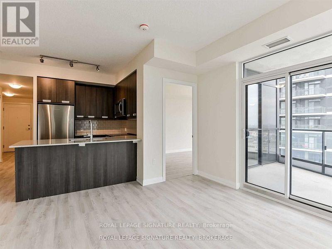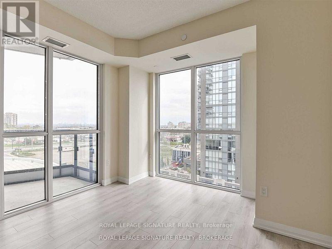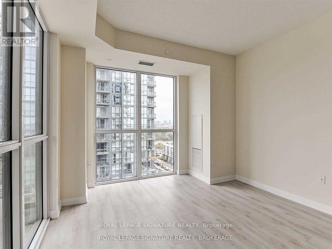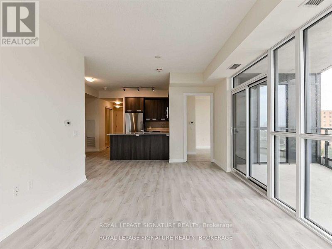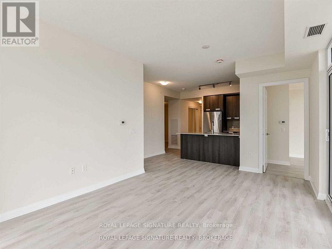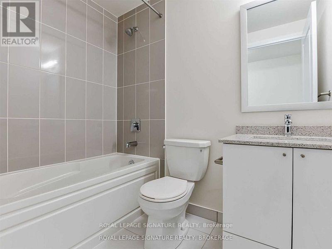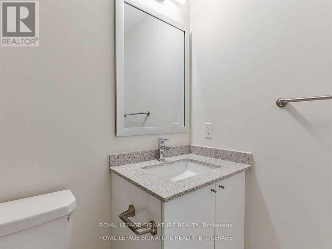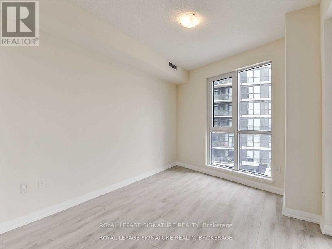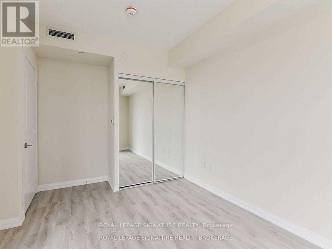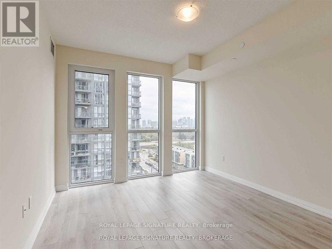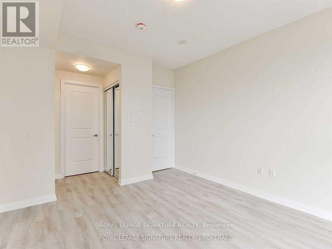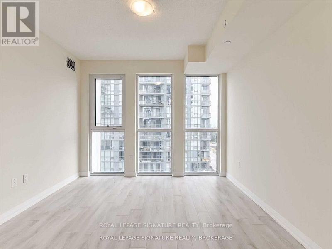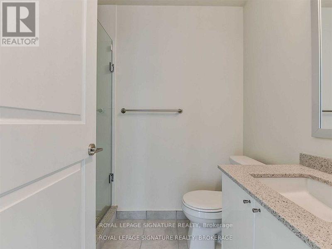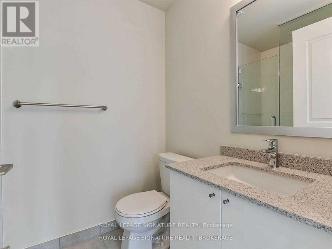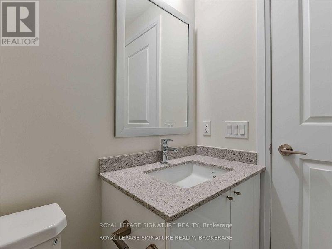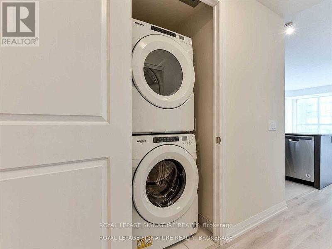603 - 65 Watergarden Drive Mississauga, Ontario L5R 0G9
$3,050 Monthly
Beautiful Brand New Corner Suite at Perla - Pinnacle Uptown Community! Welcome to this stunning 2-bedroom + den corner suite offering approximately 1,109 sq. ft. of living space (including a 99 sq. ft. balcony). Flooded with natural light through expansive floor-to-ceiling windows, this bright and airy unit features modern laminate flooring throughout and an upgraded kitchen with stainless steel appliances. Perfectly located at Hurontario & Eglinton, you'll enjoy easy access to Square One Shopping Centre, restaurants, parks, GO Station, major highways, and the upcoming LRT line-making it ideal for both commuters and urban lifestyle seekers. (id:50886)
Property Details
| MLS® Number | W12500864 |
| Property Type | Single Family |
| Community Name | Hurontario |
| Amenities Near By | Park, Public Transit |
| Community Features | Pets Not Allowed |
| Features | Balcony, Carpet Free |
| Parking Space Total | 1 |
| Pool Type | Indoor Pool |
| View Type | View |
Building
| Bathroom Total | 2 |
| Bedrooms Above Ground | 2 |
| Bedrooms Below Ground | 1 |
| Bedrooms Total | 3 |
| Age | 0 To 5 Years |
| Amenities | Security/concierge, Party Room, Exercise Centre, Recreation Centre, Separate Electricity Meters, Storage - Locker |
| Appliances | Dishwasher, Dryer, Stove, Washer, Refrigerator |
| Basement Type | None |
| Cooling Type | Central Air Conditioning |
| Exterior Finish | Brick |
| Flooring Type | Laminate |
| Heating Fuel | Natural Gas |
| Heating Type | Forced Air |
| Size Interior | 1,000 - 1,199 Ft2 |
| Type | Apartment |
Parking
| Underground | |
| Garage |
Land
| Acreage | No |
| Land Amenities | Park, Public Transit |
Rooms
| Level | Type | Length | Width | Dimensions |
|---|---|---|---|---|
| Ground Level | Living Room | 6.19 m | 4.44 m | 6.19 m x 4.44 m |
| Ground Level | Den | 3.62 m | 2.52 m | 3.62 m x 2.52 m |
| Ground Level | Kitchen | 2.44 m | 2.44 m | 2.44 m x 2.44 m |
| Ground Level | Primary Bedroom | 3.75 m | 3.44 m | 3.75 m x 3.44 m |
| Ground Level | Bedroom 2 | 3.96 m | 3.04 m | 3.96 m x 3.04 m |
Contact Us
Contact us for more information
Jasmine Noronha
Salesperson
www.jasminenoronharealtor.ca/
www.facebook.com/RealtorJasmineN
twitter.com/RealtorJasmineN
www.linkedin.com/pub/jasmine-noronha/13/678/a33
201-30 Eglinton Ave West
Mississauga, Ontario L5R 3E7
(905) 568-2121
(905) 568-2588

