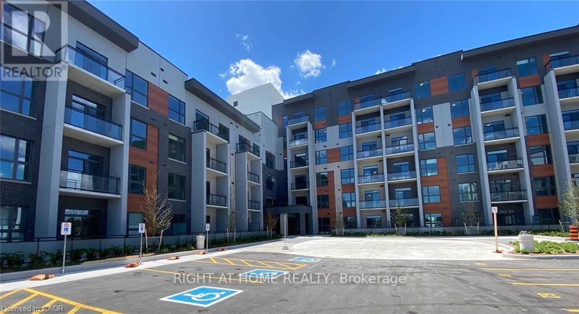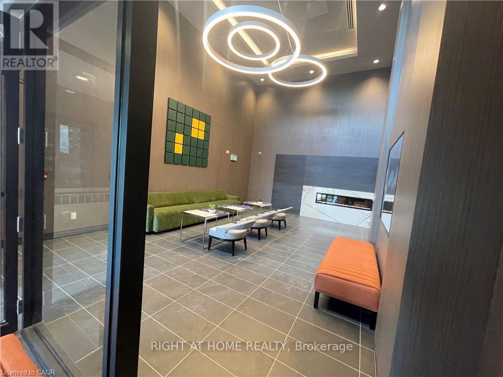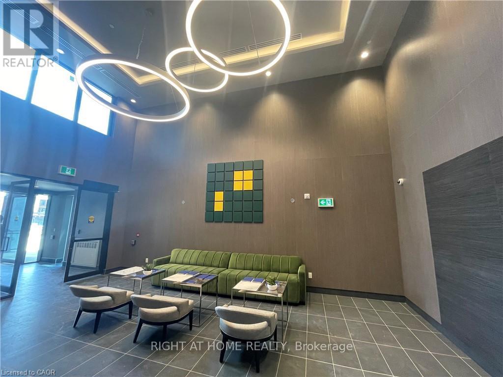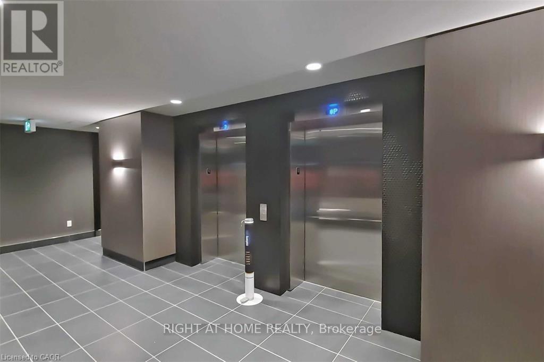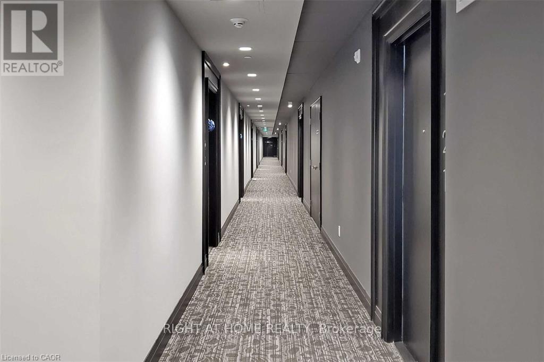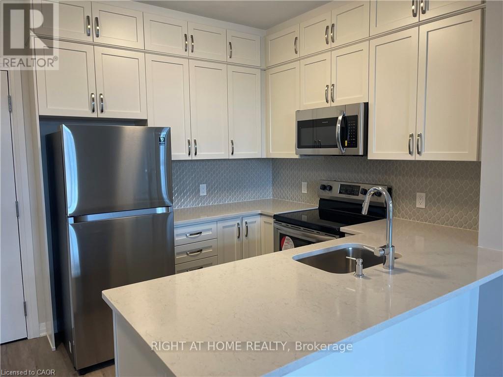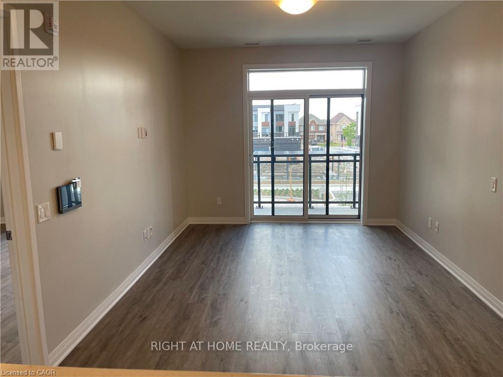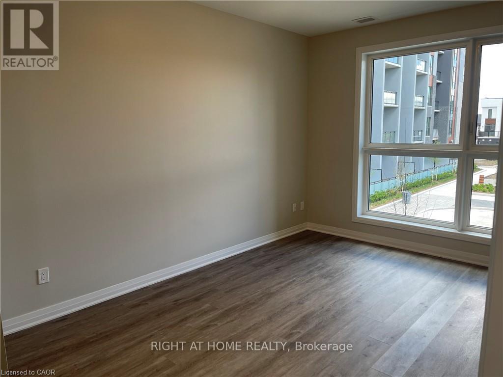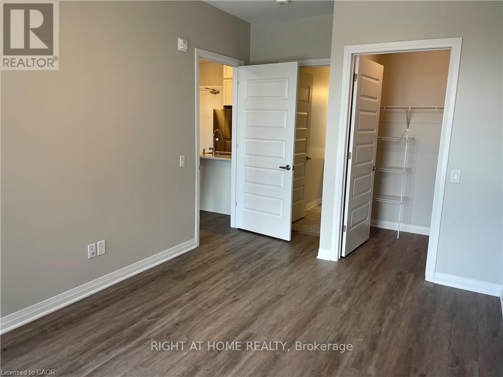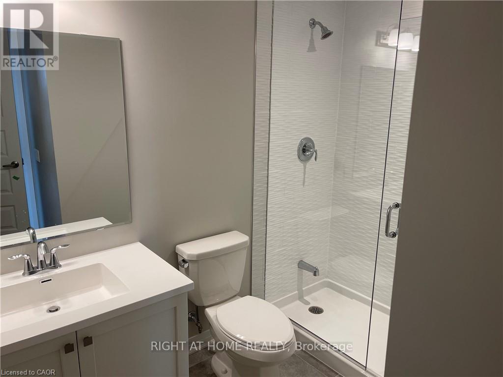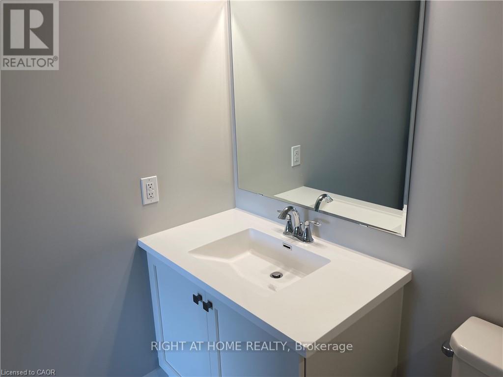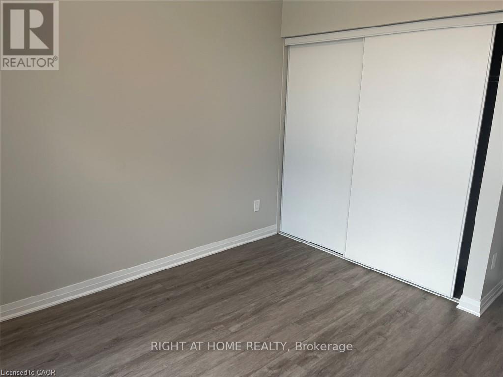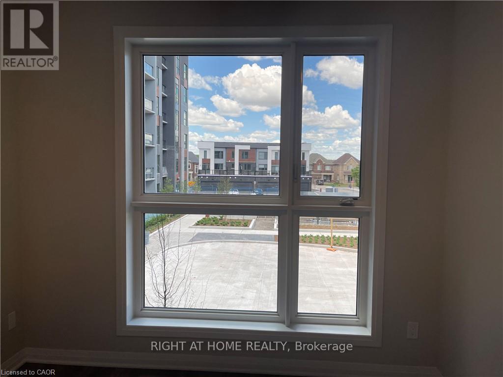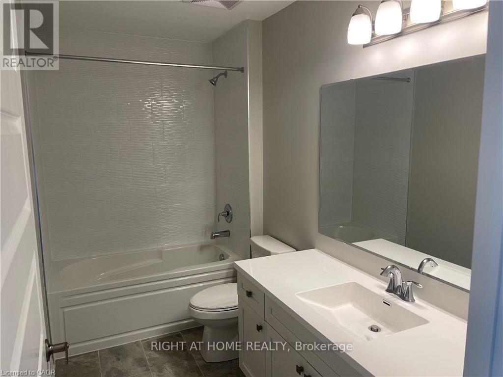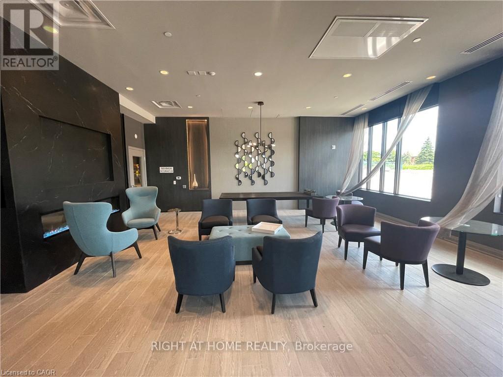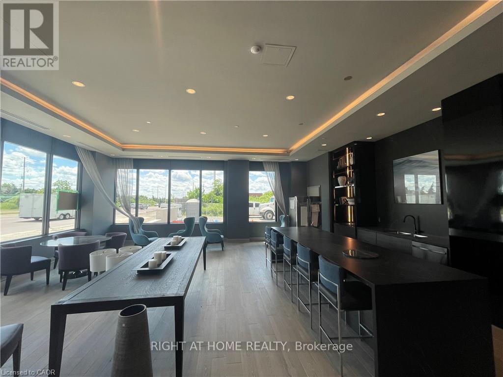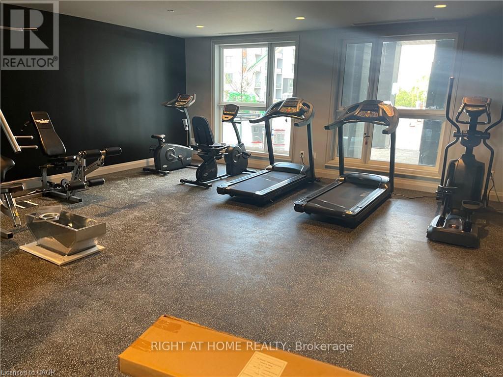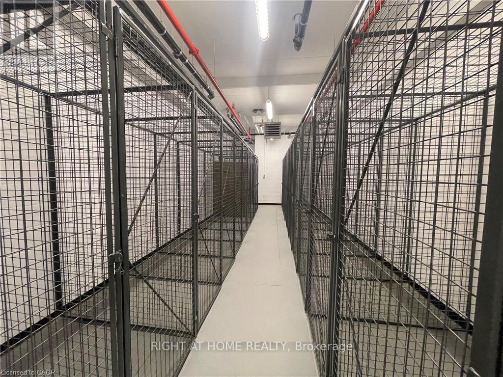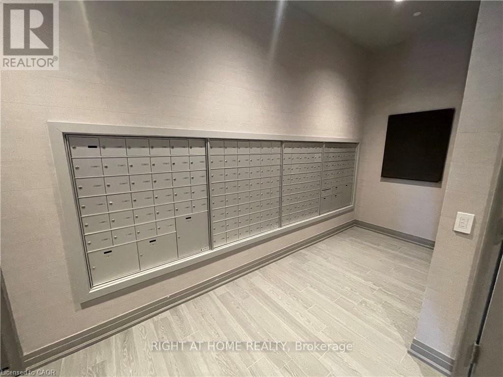202 - 95 Dundas Street W Oakville, Ontario L6M 5N4
2 Bedroom
2 Bathroom
800 - 899 ft2
Central Air Conditioning
Forced Air
$2,800 Monthly
Luxury Unit In Mattamy's 5 North Condo's. With 891 Sq/Ft of Open Concept Living, With 2 Bedrooms, 2 Bath And Premium Upgrades Incl. S/S Appliances; Contemporary Island; It's Bright and its Beautiful. Enjoy Your Morning Coffee On Your Private Terrace. 1 Parking Spot and Locker & Ensuite Laundry. Don't Forget To Check Out The Beautiful Amenities: Roof Top Terrace, Bbq Area, Courtyard, Social Lounge, & Fitness Centre. Visitor Parking. Just Mins To Major Highways, Hospital, Go Train, Shopping & Downtown Lakeshore! (id:50886)
Property Details
| MLS® Number | W12500806 |
| Property Type | Single Family |
| Community Name | 1008 - GO Glenorchy |
| Amenities Near By | Golf Nearby, Hospital, Place Of Worship, Public Transit, Schools |
| Community Features | Pets Not Allowed |
| Features | Balcony, Carpet Free, In Suite Laundry |
| Parking Space Total | 1 |
Building
| Bathroom Total | 2 |
| Bedrooms Above Ground | 2 |
| Bedrooms Total | 2 |
| Age | 0 To 5 Years |
| Amenities | Storage - Locker |
| Appliances | Dishwasher, Dryer, Microwave, Stove, Washer, Window Coverings, Refrigerator |
| Basement Features | Apartment In Basement |
| Basement Type | N/a |
| Cooling Type | Central Air Conditioning |
| Exterior Finish | Brick, Stucco |
| Heating Fuel | Natural Gas |
| Heating Type | Forced Air |
| Size Interior | 800 - 899 Ft2 |
| Type | Apartment |
Parking
| Underground | |
| Garage |
Land
| Acreage | No |
| Land Amenities | Golf Nearby, Hospital, Place Of Worship, Public Transit, Schools |
Rooms
| Level | Type | Length | Width | Dimensions |
|---|---|---|---|---|
| Main Level | Kitchen | 2.49 m | 2.59 m | 2.49 m x 2.59 m |
| Main Level | Living Room | 5.33 m | 3.3 m | 5.33 m x 3.3 m |
| Main Level | Primary Bedroom | 3.58 m | 3.05 m | 3.58 m x 3.05 m |
| Main Level | Bedroom 2 | 3.25 m | 2.69 m | 3.25 m x 2.69 m |
| Main Level | Bathroom | Measurements not available | ||
| Main Level | Bathroom | Measurements not available |
Contact Us
Contact us for more information
Sandra Jane Kersteman
Salesperson
(905) 599-3999
Right At Home Realty
5111 New Street Unit 104
Burlington, Ontario L7L 1V2
5111 New Street Unit 104
Burlington, Ontario L7L 1V2
(905) 637-1700

