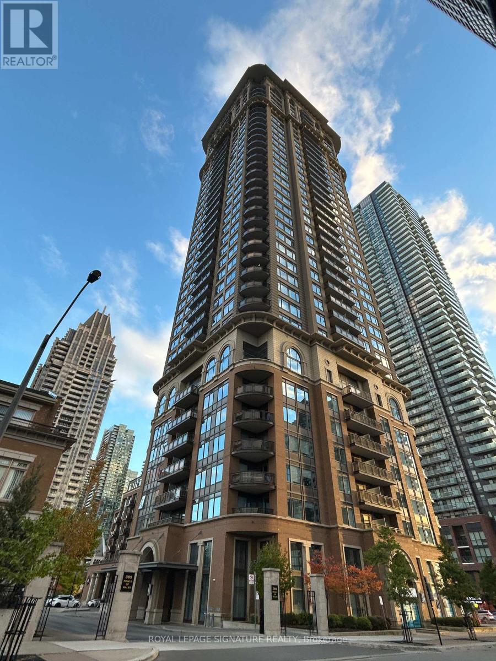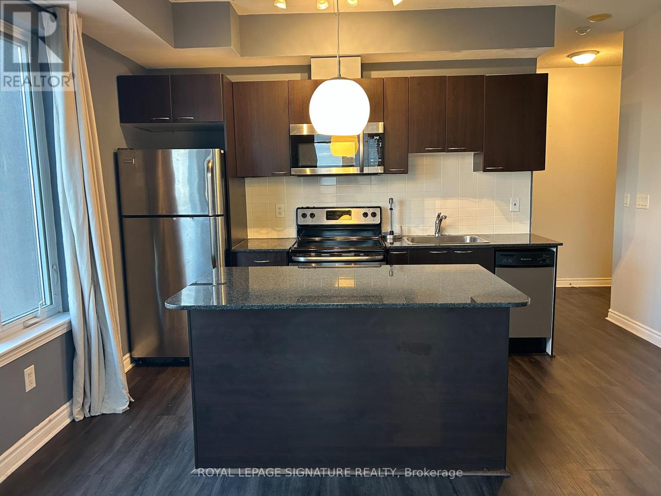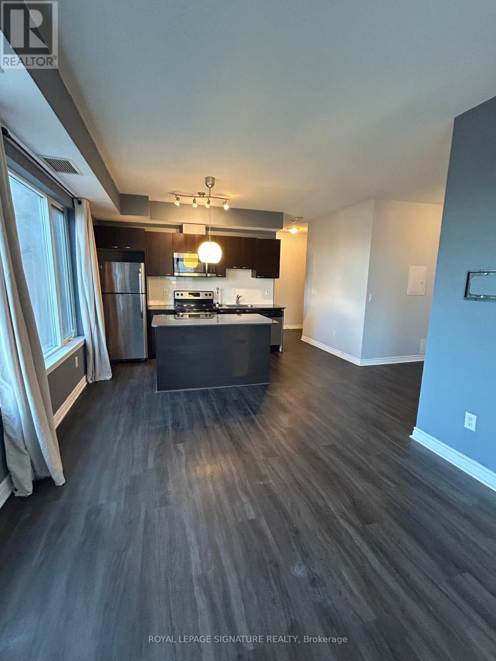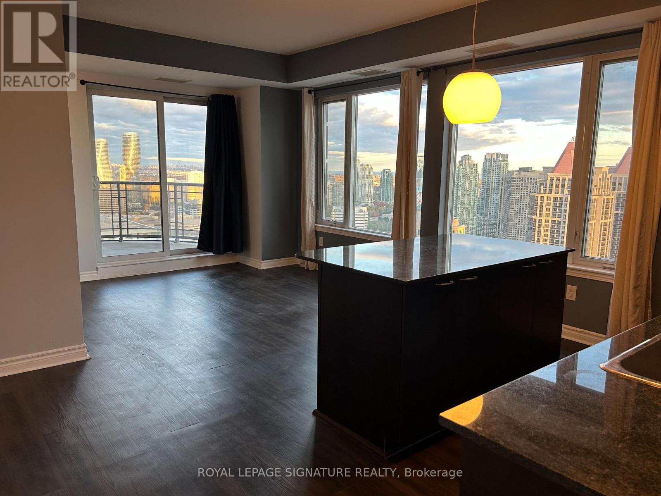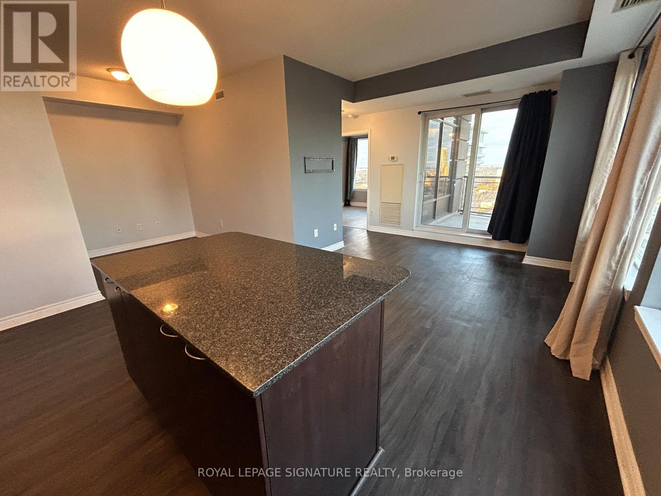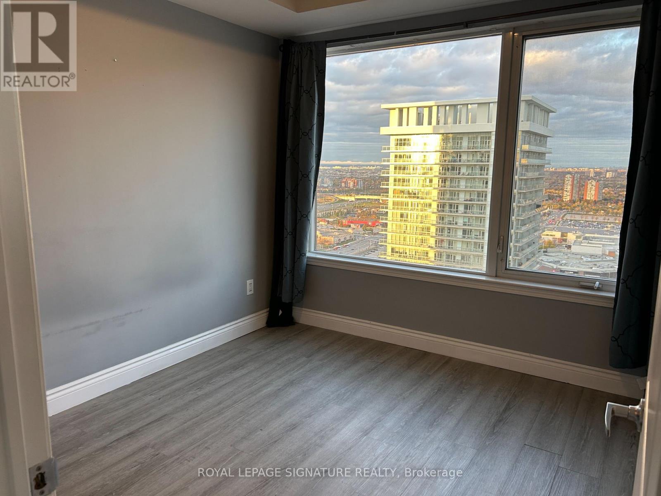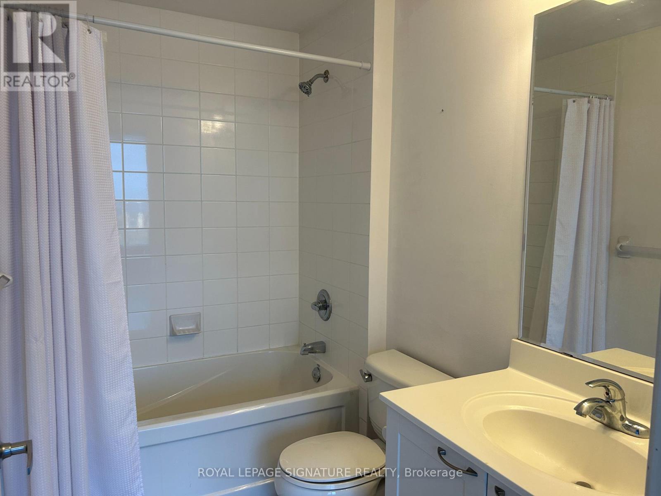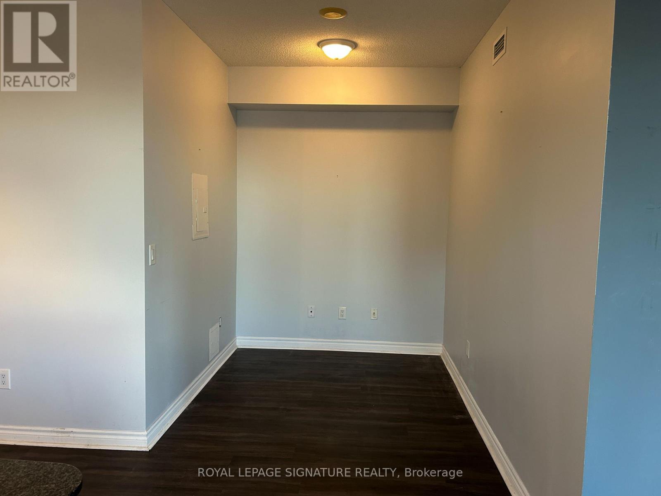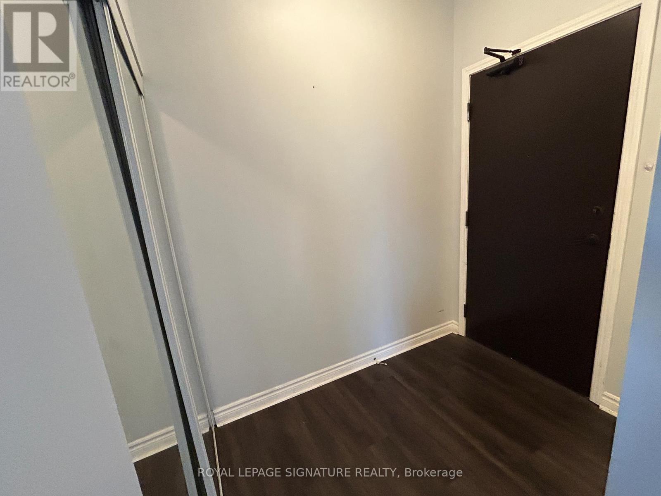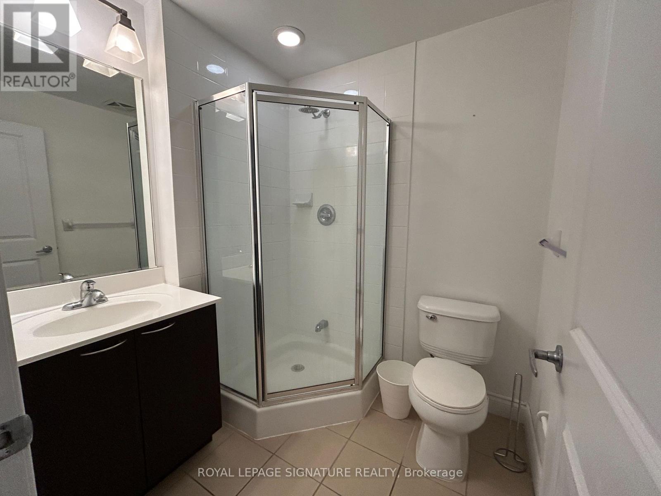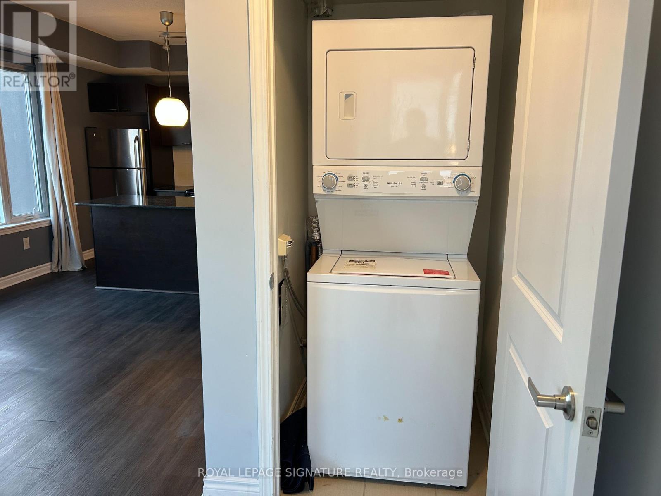3005 - 385 Prince Of Wales Drive Mississauga, Ontario L5B 0C6
2 Bedroom
2 Bathroom
700 - 799 ft2
Indoor Pool
Central Air Conditioning
Forced Air
$2,350 Monthly
This Unit Provides Functional Condo Living And Is Located In One Of The Most Sought After Areas Of City Centre With Views Of The South East. Kitchen Features Quartz Countertop, Backsplash, S/S Appliances, Large Balcony, Ensuite Bathroom, Large Den, Parking & Locker Also Included. Heat + Water Included In Rent! You Will Be Minutes Away From Stores, Schools, Restaurants, Highway 403, Square One & Celebration Square! (id:50886)
Property Details
| MLS® Number | W12501034 |
| Property Type | Single Family |
| Community Name | City Centre |
| Amenities Near By | Hospital, Park, Place Of Worship, Public Transit |
| Community Features | Pets Allowed With Restrictions, Community Centre |
| Features | Elevator, Balcony, Dry, Carpet Free, In Suite Laundry |
| Parking Space Total | 1 |
| Pool Type | Indoor Pool |
Building
| Bathroom Total | 2 |
| Bedrooms Above Ground | 1 |
| Bedrooms Below Ground | 1 |
| Bedrooms Total | 2 |
| Age | 16 To 30 Years |
| Amenities | Security/concierge, Exercise Centre, Recreation Centre, Storage - Locker |
| Appliances | Dishwasher, Microwave, Stove, Refrigerator |
| Basement Type | None |
| Cooling Type | Central Air Conditioning |
| Exterior Finish | Brick |
| Flooring Type | Laminate |
| Heating Fuel | Natural Gas |
| Heating Type | Forced Air |
| Size Interior | 700 - 799 Ft2 |
| Type | Apartment |
Parking
| Underground | |
| Garage |
Land
| Acreage | No |
| Land Amenities | Hospital, Park, Place Of Worship, Public Transit |
Rooms
| Level | Type | Length | Width | Dimensions |
|---|---|---|---|---|
| Main Level | Kitchen | 3.32 m | 2.54 m | 3.32 m x 2.54 m |
| Main Level | Living Room | 3.25 m | 3.91 m | 3.25 m x 3.91 m |
| Main Level | Bedroom | 3.09 m | 2.89 m | 3.09 m x 2.89 m |
| Main Level | Den | 2.05 m | 2.15 m | 2.05 m x 2.15 m |
Contact Us
Contact us for more information
Peter Kadylak
Salesperson
peterkadylak.royallepage.ca/
Royal LePage Signature Realty
201-30 Eglinton Ave West
Mississauga, Ontario L5R 3E7
201-30 Eglinton Ave West
Mississauga, Ontario L5R 3E7
(905) 568-2121
(905) 568-2588
Victor Dang
Salesperson
Royal LePage Signature Realty
201-30 Eglinton Ave West
Mississauga, Ontario L5R 3E7
201-30 Eglinton Ave West
Mississauga, Ontario L5R 3E7
(905) 568-2121
(905) 568-2588

