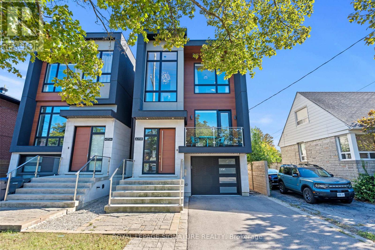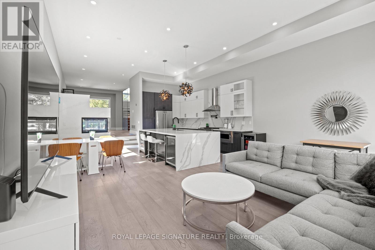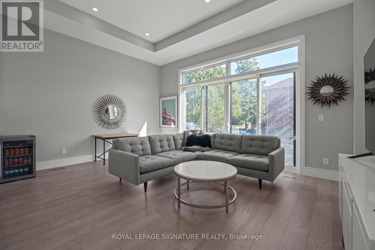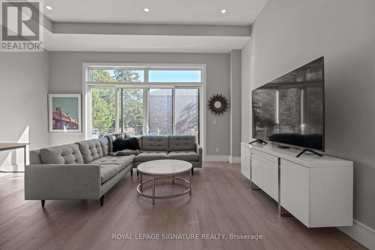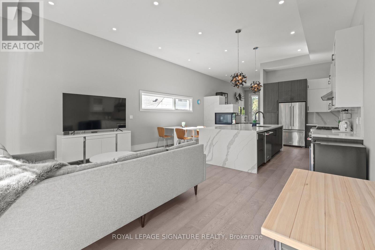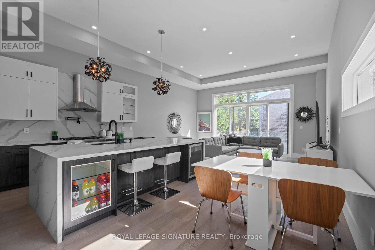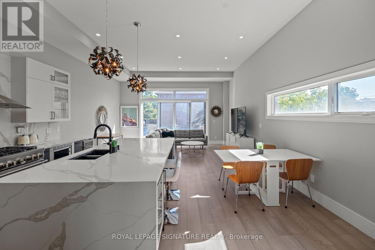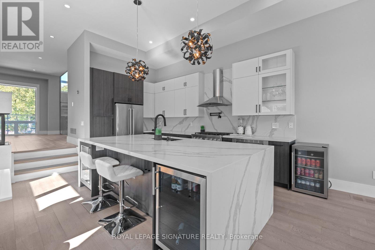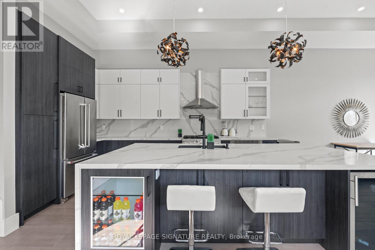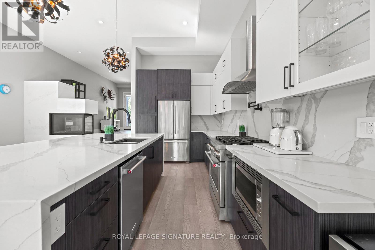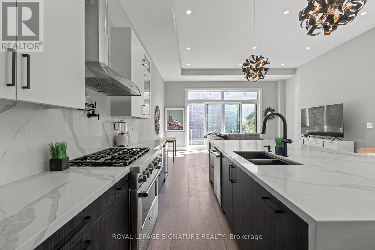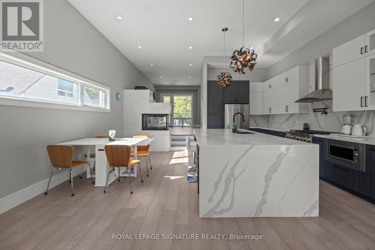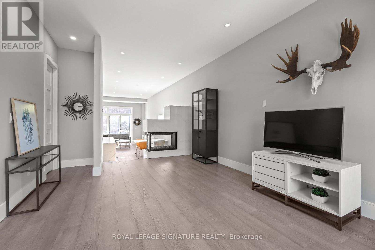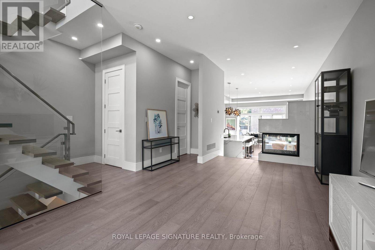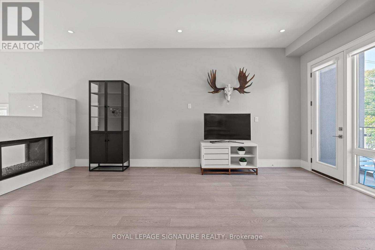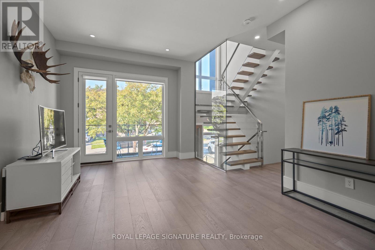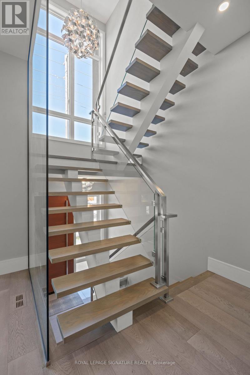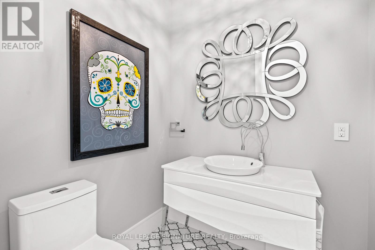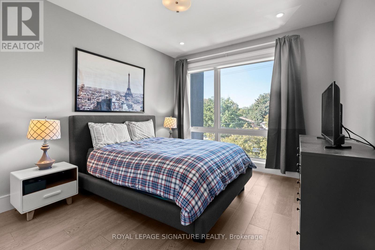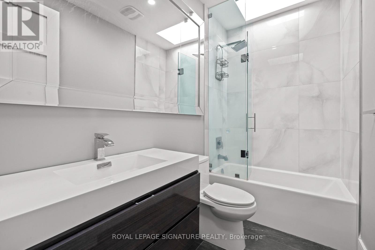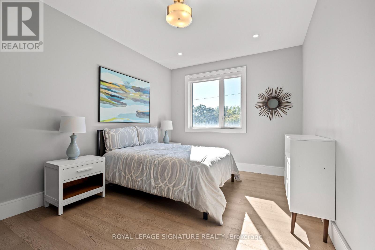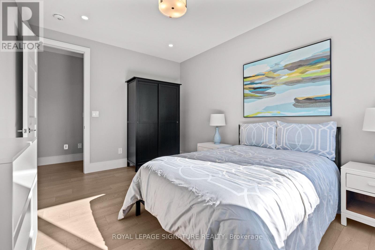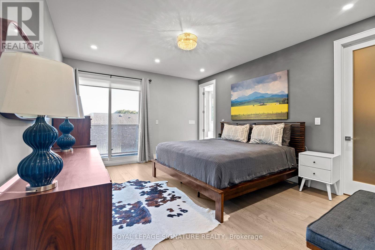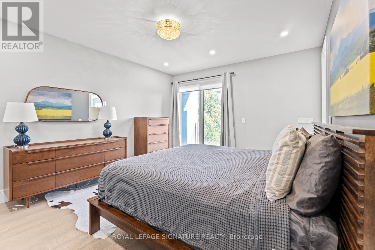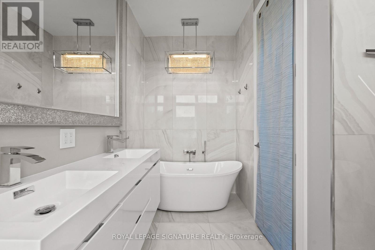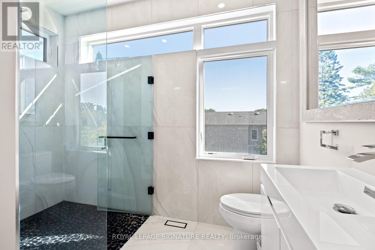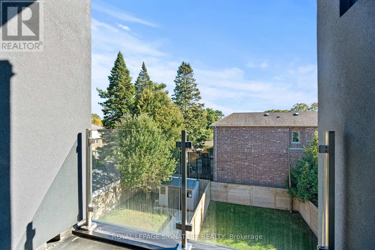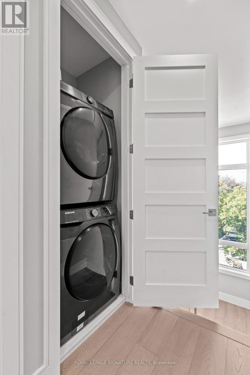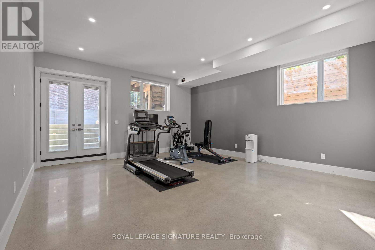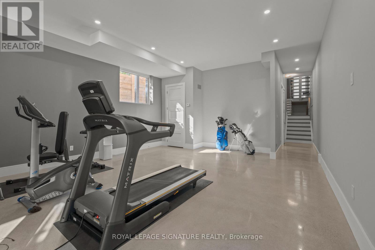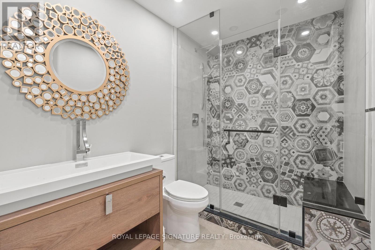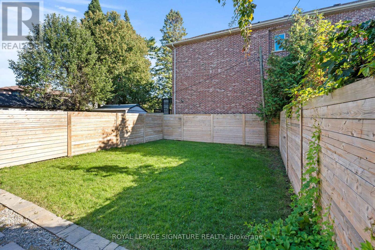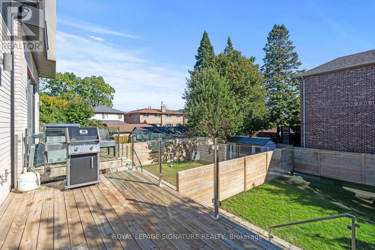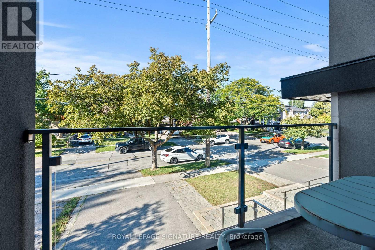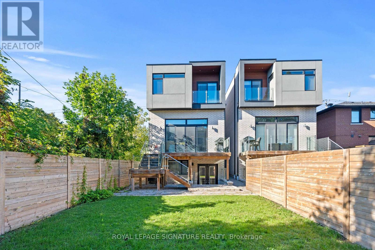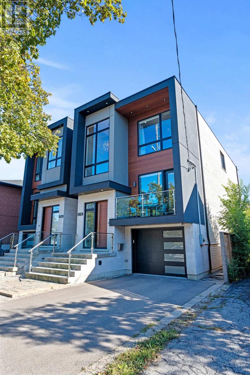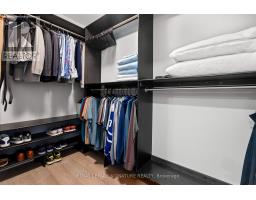425b Valermo Drive Toronto, Ontario M8W 2M2
$7,250 Monthly
Stunning contemporary luxury home showcasing top-of-the-line custom design and high-end finishes throughout. This residence features wide-plank hardwood floors, 12 ft ceilings, and an open-concept layout that seamlessly blends the kitchen, dining, and family room areas. The chefs kitchen is equipped with a custom design, luxury appliances, and an impressive 10 ft island, with a walkout to a spacious deck and private backyard, perfect for entertaining. Elegant skylights and a striking two-way gas fireplace add warmth and natural light to the main living areas. The primary suite offers a private balcony, custom walk-in closet with built-ins, and a spa-inspired ensuite bathroom. The lower level is finished with heated polished concrete floors, full walkout, and ample space for recreation or a home gym. Conveniently located near top-rated schools, parks, golf courses, shops, transit, the Lakeshore, and major highways, this home delivers both luxury and lifestyle. (id:50886)
Property Details
| MLS® Number | W12501024 |
| Property Type | Single Family |
| Community Name | Alderwood |
| Features | In Suite Laundry |
| Parking Space Total | 2 |
Building
| Bathroom Total | 4 |
| Bedrooms Above Ground | 3 |
| Bedrooms Below Ground | 1 |
| Bedrooms Total | 4 |
| Appliances | Dishwasher, Dryer, Stove, Washer, Window Coverings, Refrigerator |
| Basement Development | Finished |
| Basement Features | Walk Out |
| Basement Type | N/a (finished) |
| Construction Style Attachment | Detached |
| Cooling Type | Central Air Conditioning |
| Exterior Finish | Stucco, Brick |
| Fireplace Present | Yes |
| Foundation Type | Brick, Concrete |
| Half Bath Total | 1 |
| Heating Fuel | Natural Gas |
| Heating Type | Forced Air |
| Stories Total | 2 |
| Size Interior | 1,500 - 2,000 Ft2 |
| Type | House |
| Utility Water | Municipal Water |
Parking
| Attached Garage | |
| Garage |
Land
| Acreage | No |
| Sewer | Sanitary Sewer |
Rooms
| Level | Type | Length | Width | Dimensions |
|---|---|---|---|---|
| Second Level | Primary Bedroom | 12.83 m | 15.09 m | 12.83 m x 15.09 m |
| Second Level | Bedroom | 14.47 m | 10.99 m | 14.47 m x 10.99 m |
| Second Level | Bedroom | 13.29 m | 11.12 m | 13.29 m x 11.12 m |
| Basement | Recreational, Games Room | 18.08 m | 19.98 m | 18.08 m x 19.98 m |
| Main Level | Living Room | 18.08 m | 11.09 m | 18.08 m x 11.09 m |
| Main Level | Kitchen | 18.08 m | 16.57 m | 18.08 m x 16.57 m |
| Main Level | Dining Room | 18.08 m | 16.57 m | 18.08 m x 16.57 m |
| Main Level | Family Room | 18.08 m | 14.99 m | 18.08 m x 14.99 m |
https://www.realtor.ca/real-estate/29058482/425b-valermo-drive-toronto-alderwood-alderwood
Contact Us
Contact us for more information
Tom Clarke Storey
Salesperson
www.storeyteam.ca/
8 Sampson Mews Suite 201 The Shops At Don Mills
Toronto, Ontario M3C 0H5
(416) 443-0300
(416) 443-8619
Aliyah Mohabir
Salesperson
495 Wellington St W #100
Toronto, Ontario M5V 1G1
(416) 205-0355
(416) 205-0360

