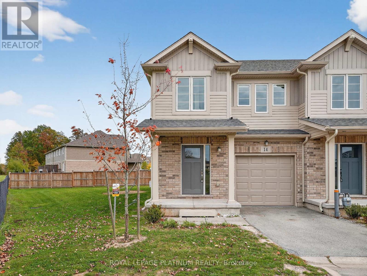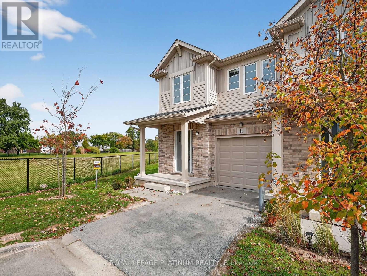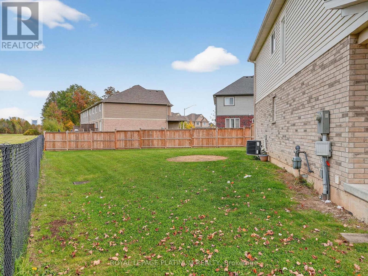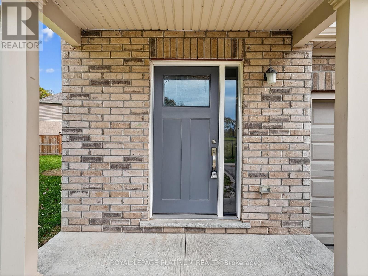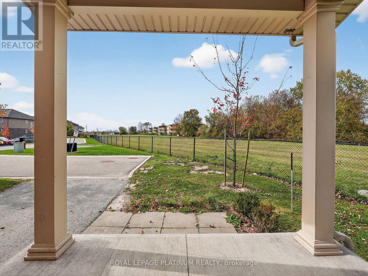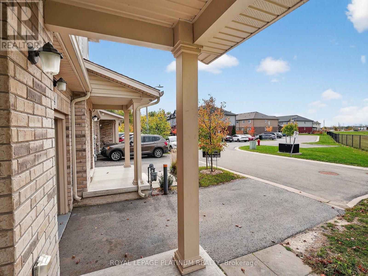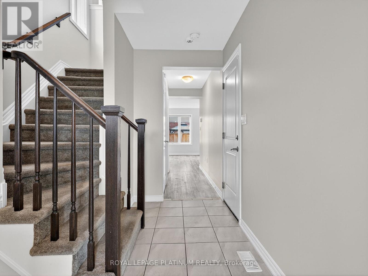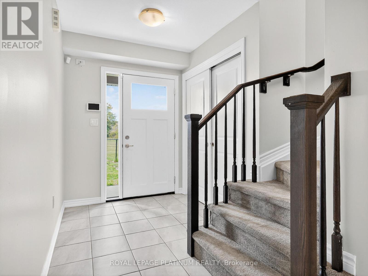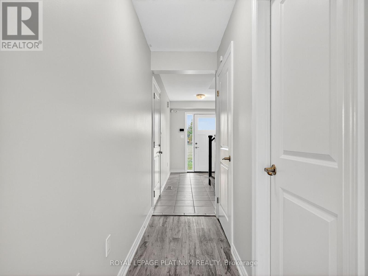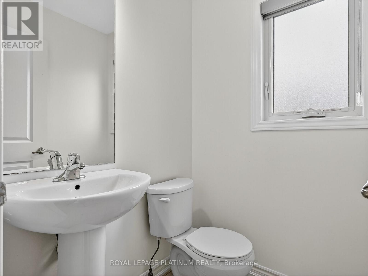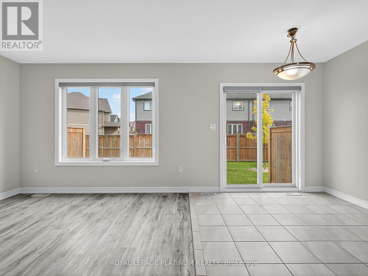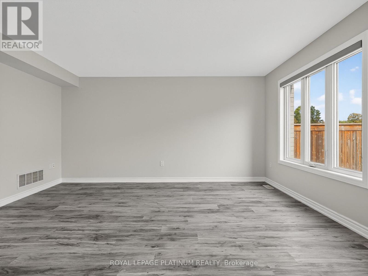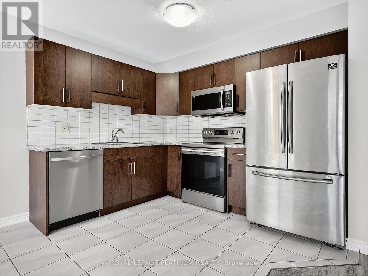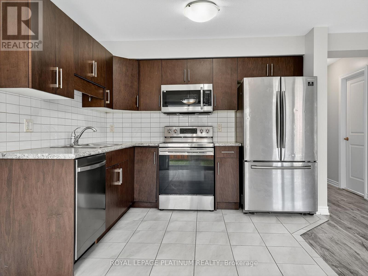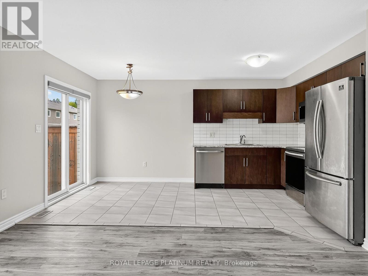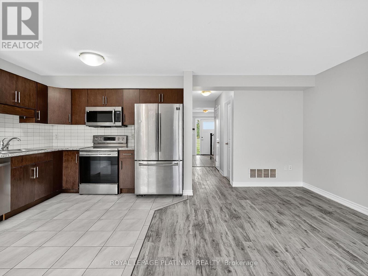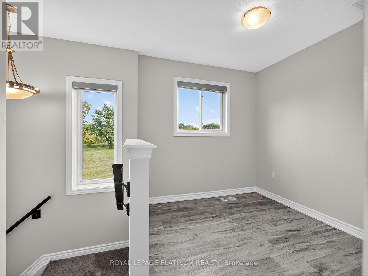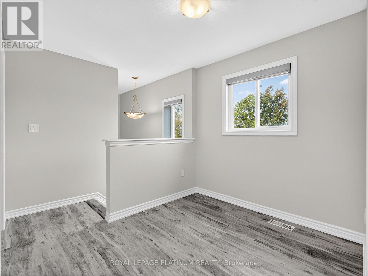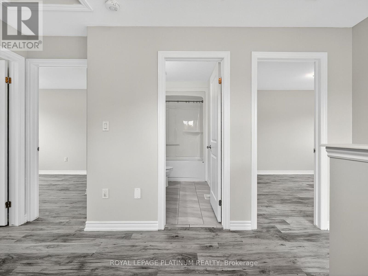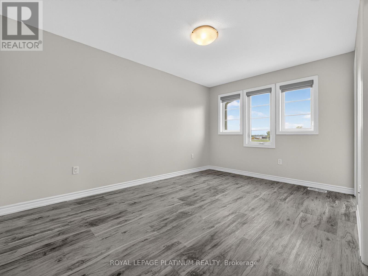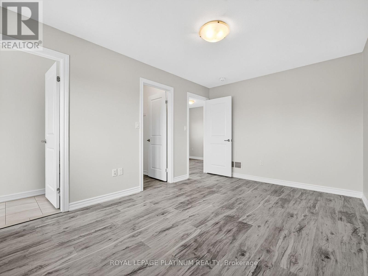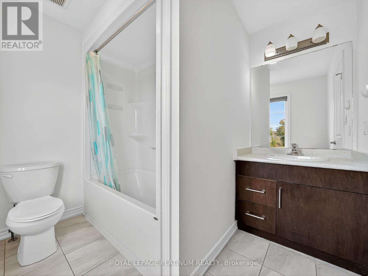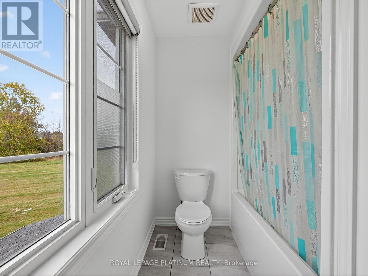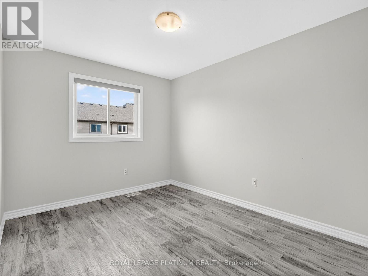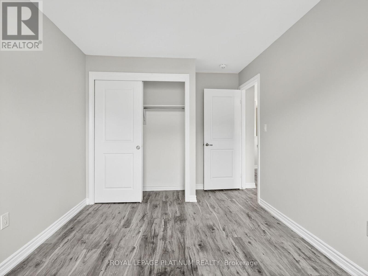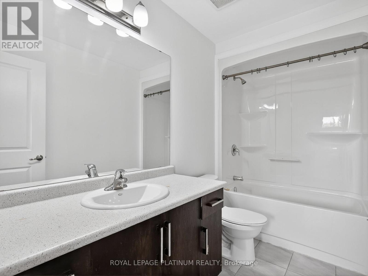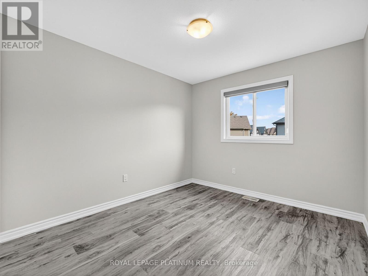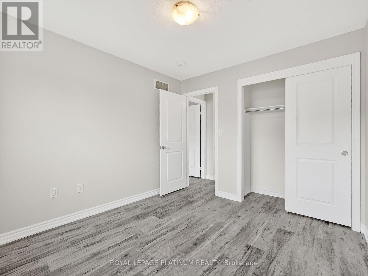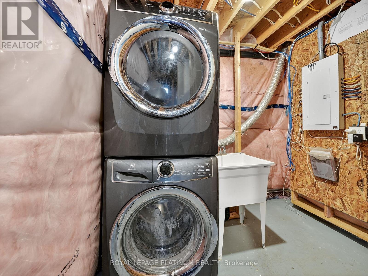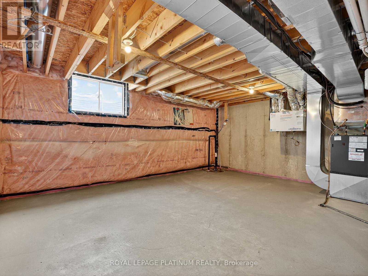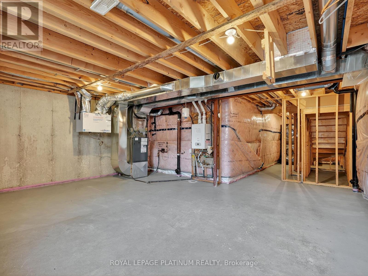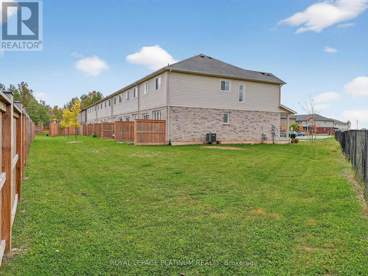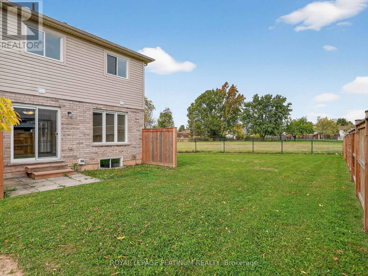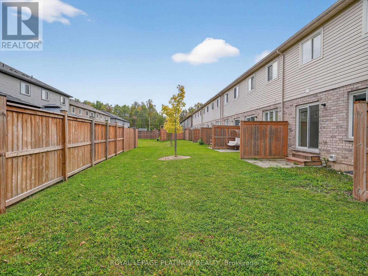14 - 7945 Oldfield Road Niagara Falls, Ontario L2G 0Z4
$544,900Maintenance, Common Area Maintenance
$154.65 Monthly
Maintenance, Common Area Maintenance
$154.65 MonthlyLOCATION! LOCATION! LOCATION! Premium Corner lot End Unit Townhouse. Unobstructed, breathtaking view. It's a beautiful 3-bedroom and Loft Townhouse with 3 bathrooms. Open concept layout along with tons of Natural Sunlight throughout the house. Whole house freshly painted. The unfinished basement is awaiting your personal touch to create additional living space. Situated in a vibrant community close to parks, schools, shopping, and just minutes from the Niagara Falls. This property combines modern living with endless possibilities and offers flexible closing. It's a vacant property. Schedule a viewing any time of your preference. (id:50886)
Property Details
| MLS® Number | X12501092 |
| Property Type | Single Family |
| Community Name | 220 - Oldfield |
| Community Features | Pets Not Allowed |
| Equipment Type | Water Heater |
| Parking Space Total | 2 |
| Rental Equipment Type | Water Heater |
Building
| Bedrooms Above Ground | 3 |
| Bedrooms Below Ground | 1 |
| Bedrooms Total | 4 |
| Appliances | All, Dryer, Microwave, Stove, Washer, Refrigerator |
| Basement Development | Unfinished |
| Basement Type | N/a (unfinished) |
| Cooling Type | Central Air Conditioning |
| Exterior Finish | Brick, Vinyl Siding |
| Heating Fuel | Natural Gas |
| Heating Type | Forced Air |
| Stories Total | 2 |
| Size Interior | 1,200 - 1,399 Ft2 |
| Type | Other |
Parking
| Garage |
Land
| Acreage | No |
Rooms
| Level | Type | Length | Width | Dimensions |
|---|---|---|---|---|
| Second Level | Bedroom | 3.58 m | 2.84 m | 3.58 m x 2.84 m |
| Second Level | Bedroom | 2.9 m | 3.25 m | 2.9 m x 3.25 m |
| Second Level | Primary Bedroom | 4.34 m | 3.1 m | 4.34 m x 3.1 m |
| Second Level | Loft | 2.64 m | 2.34 m | 2.64 m x 2.34 m |
| Main Level | Great Room | 3.4 m | 4.72 m | 3.4 m x 4.72 m |
| Main Level | Kitchen | 3.05 m | 2.44 m | 3.05 m x 2.44 m |
| Main Level | Dining Room | 2.44 m | 1.98 m | 2.44 m x 1.98 m |
| Main Level | Foyer | 1.91 m | 1.52 m | 1.91 m x 1.52 m |
Contact Us
Contact us for more information
Gurmeet Singh Kainth
Salesperson
2 County Court Blvd #202
Brampton, Ontario L6W 3W8
(905) 451-3999
(905) 451-3666
www.royallepageplatinumrealty.ca/

