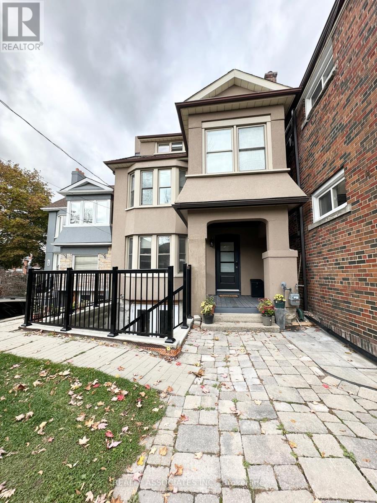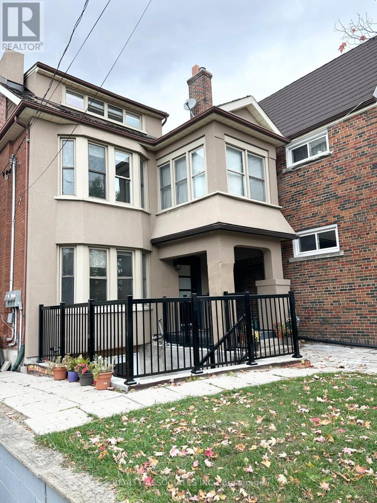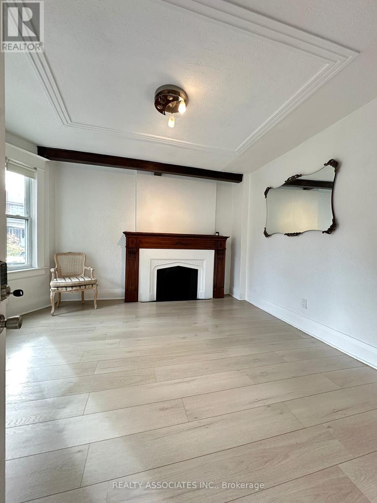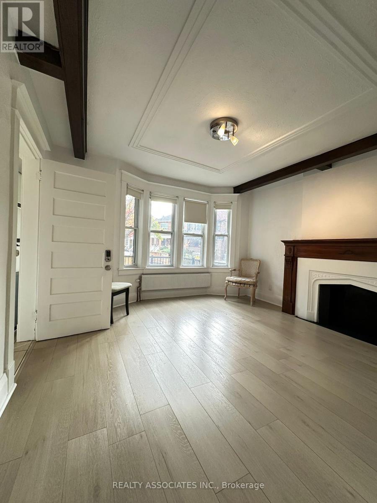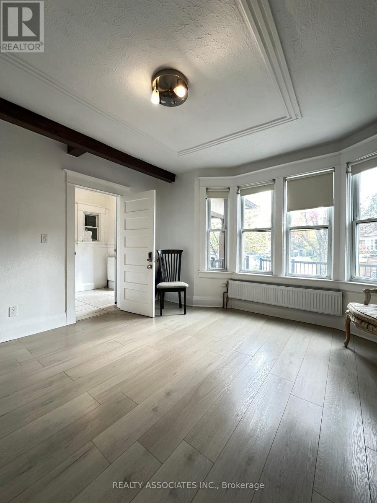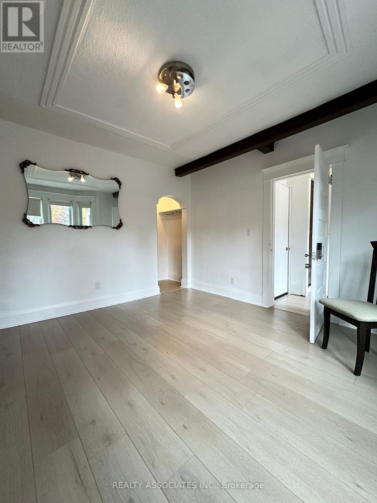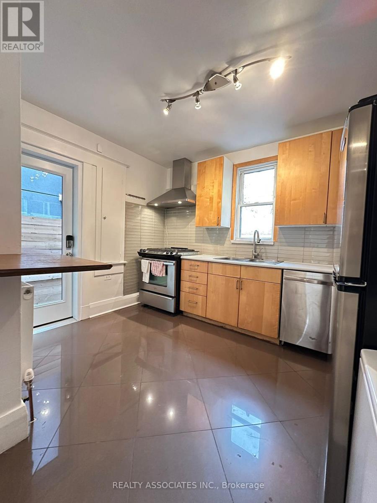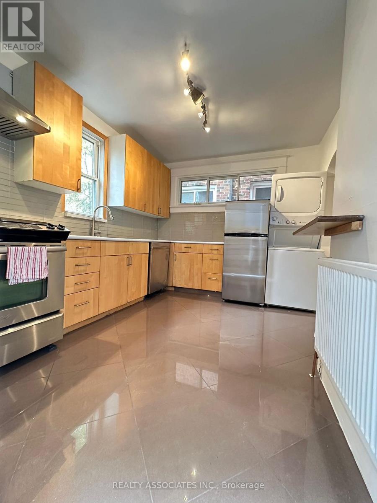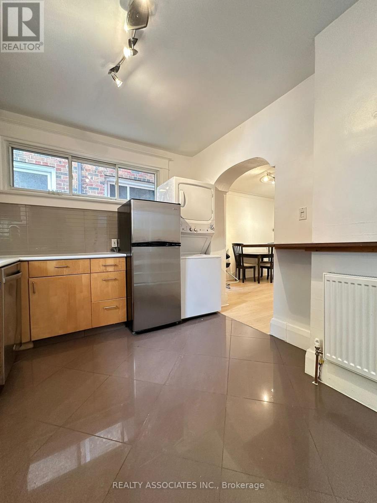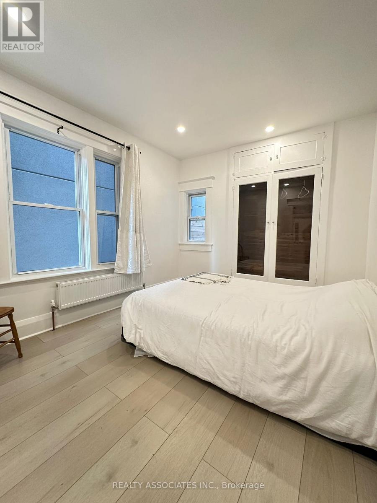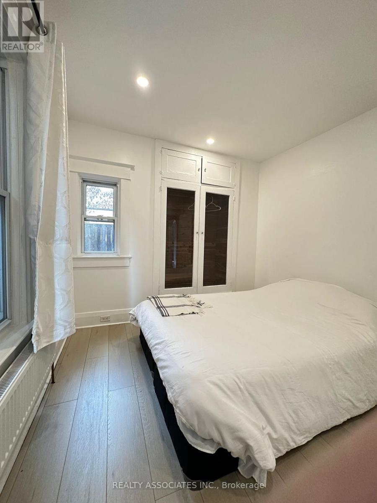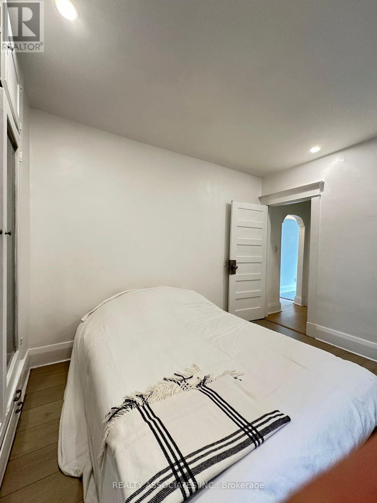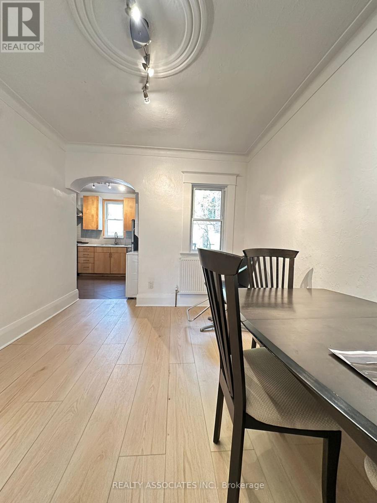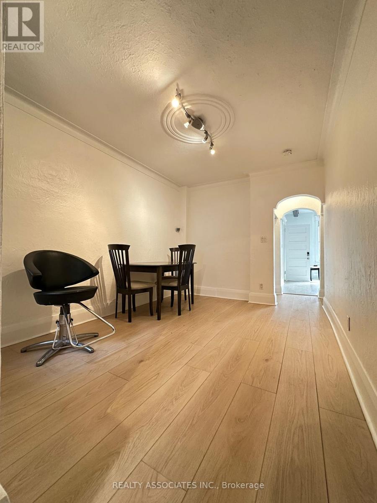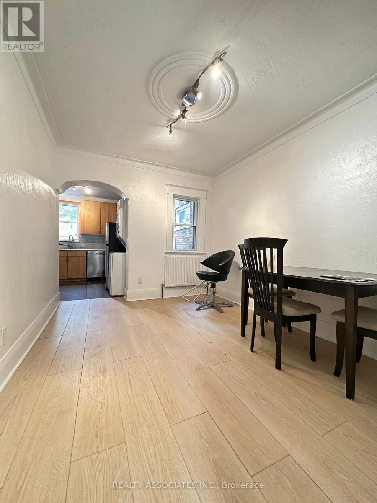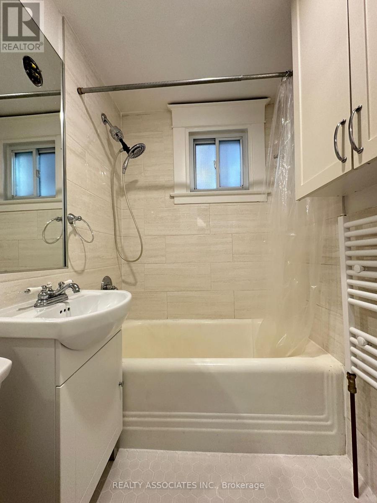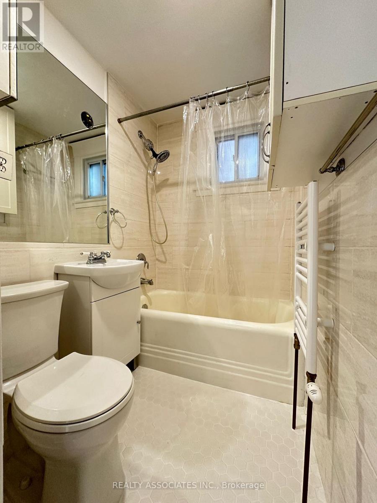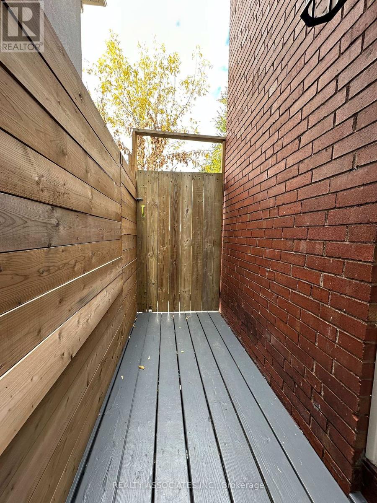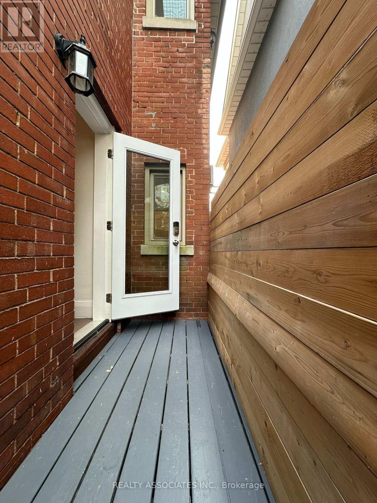Main - 46 Bartonville Avenue W Toronto, Ontario M6M 2B5
$1,800 Monthly
This rental is for an unfurnished one bedroom apartment on the main floor of a triplex house. The apartment has a private entrance, and a walk out to a back deck off the kitchen, a large living room, decorative fireplace, spacious dining room and one bedroom. There are 5 new appliances, including gas stove, fridge, dishwasher, washer and dryer. Has separate thermostat for individual temperature control in the unit and individual control in each room. Dedicated hydro meter so the electricity bill would be for how much you decide to use. The hydro account will be opened in the tenants name. There is a $100 monthly flat rate utility charge in addition to rent, which covers the hot water, radiator heating, water consumption, laundry with washer dryer in apartment, garbage and recycling. Parking if required will be street parking by permit. The cost of a yearly street permit in Toronto varies depending on the specific permit type, with residential on-street parking for residents without on-site parking costing about $269.88 per year for the first vehicle ($22.19 x 12) The apartment is located on a quiet dead end street beside Fergy Brown Park and Topham Pond, Walking distance to Eglinton Flats Tennis Club and the Scarlet Woods Public Golf Course. Mintues to York Recreational Centre with free access to gym, yoga classes, running track, swimming pool. Steps to the TTC on Jane Street and Eglinton Crosstown Link Mount Dennis Station and the Weston UP Express Station. The rental agreement includes a non smoking agreement. Furniture in pictures will not be included. (id:50886)
Property Details
| MLS® Number | W12501370 |
| Property Type | Multi-family |
| Community Name | Mount Dennis |
| Amenities Near By | Park, Public Transit, Golf Nearby |
| Community Features | Community Centre |
| Features | Cul-de-sac, Irregular Lot Size, In Suite Laundry |
| Structure | Deck |
Building
| Bathroom Total | 1 |
| Bedrooms Above Ground | 1 |
| Bedrooms Total | 1 |
| Age | 100+ Years |
| Amenities | Fireplace(s) |
| Basement Type | None |
| Cooling Type | None |
| Exterior Finish | Stucco, Brick |
| Fireplace Present | Yes |
| Fireplace Total | 1 |
| Flooring Type | Hardwood, Ceramic |
| Foundation Type | Stone, Block |
| Heating Fuel | Natural Gas |
| Heating Type | Radiant Heat |
| Stories Total | 3 |
| Size Interior | 700 - 1,100 Ft2 |
| Type | Triplex |
| Utility Water | Municipal Water |
Parking
| No Garage | |
| Street |
Land
| Acreage | No |
| Land Amenities | Park, Public Transit, Golf Nearby |
| Sewer | Sanitary Sewer |
| Size Depth | 95 Ft ,9 In |
| Size Frontage | 24 Ft ,10 In |
| Size Irregular | 24.9 X 95.8 Ft |
| Size Total Text | 24.9 X 95.8 Ft|under 1/2 Acre |
Rooms
| Level | Type | Length | Width | Dimensions |
|---|---|---|---|---|
| Ground Level | Living Room | 3.88 m | 3.86 m | 3.88 m x 3.86 m |
| Ground Level | Dining Room | 3.73 m | 2.87 m | 3.73 m x 2.87 m |
| Ground Level | Kitchen | 3.58 m | 2.57 m | 3.58 m x 2.57 m |
| Ground Level | Bedroom | 3.25 m | 2.82 m | 3.25 m x 2.82 m |
| Ground Level | Bathroom | 1.8 m | 1.42 m | 1.8 m x 1.42 m |
Utilities
| Cable | Available |
| Electricity | Available |
| Sewer | Installed |
Contact Us
Contact us for more information
Rick Lew
Salesperson
(647) 721-7283
searchgta.ca/
www.facebook.com/rick.lew.88
twitter.com/RickLew2
www.linkedin.com/in/rick-lew-treb/
8901 Woodbine Ave Ste 224
Markham, Ontario L3R 9Y4
(416) 293-1100
(416) 293-6700
Samson Tsui
Salesperson
(647) 983-7355
8901 Woodbine Ave Ste 224
Markham, Ontario L3R 9Y4
(416) 293-1100
(416) 293-6700
Pui Yee Shirley Cheng
Broker
www.searchgta.ca/
www.facebook.com/Shirley-Cheng-Remax-Crossroads-Realty-IncBrokerage-621939097958879/?pnref=l
twitter.com/SCRealEstate2
www.linkedin.com/in/shirley-cheng-7b59445b?trk=hp-identity-name
208 - 8901 Woodbine Ave
Markham, Ontario L3R 9Y4
(905) 305-0505
(905) 305-0506
www.remaxcrossroads.ca/

