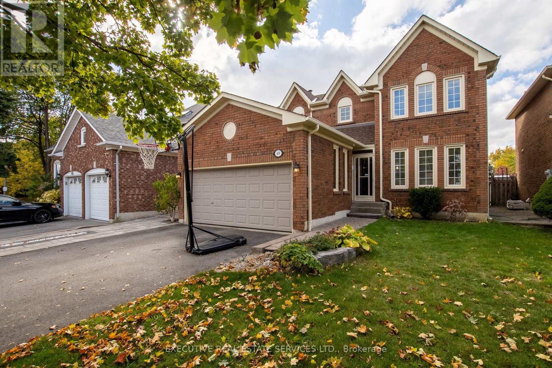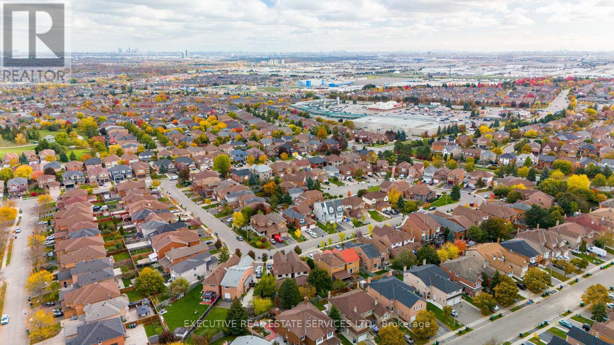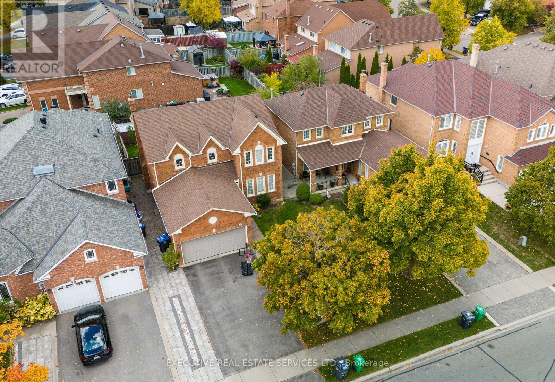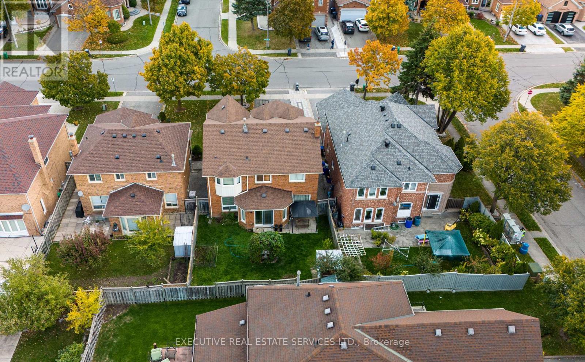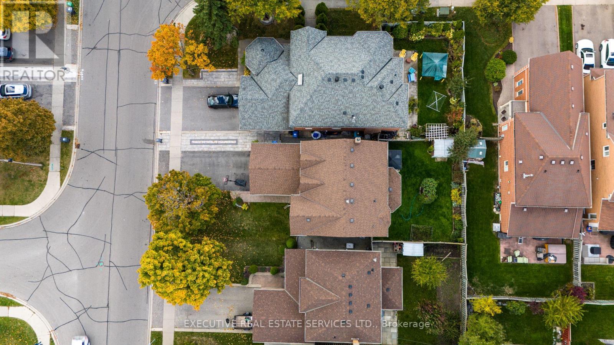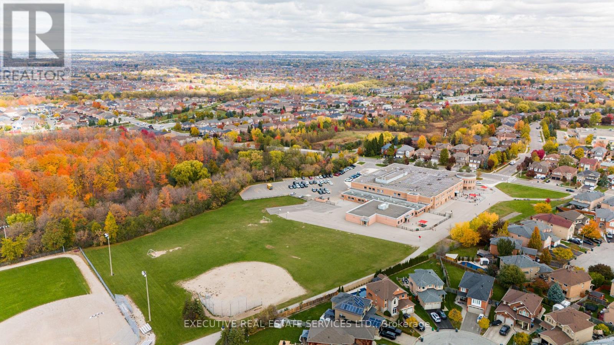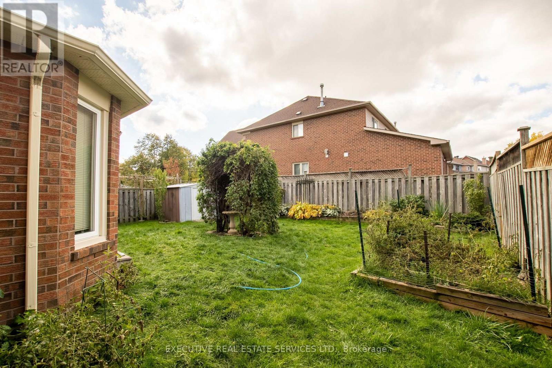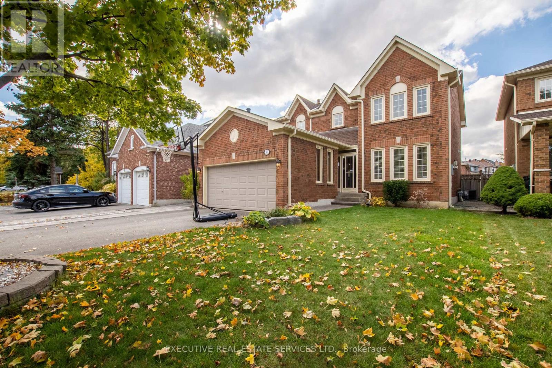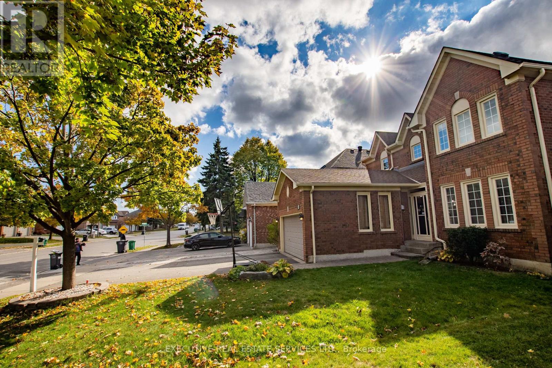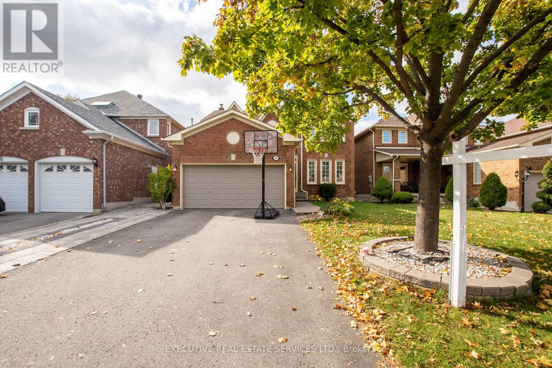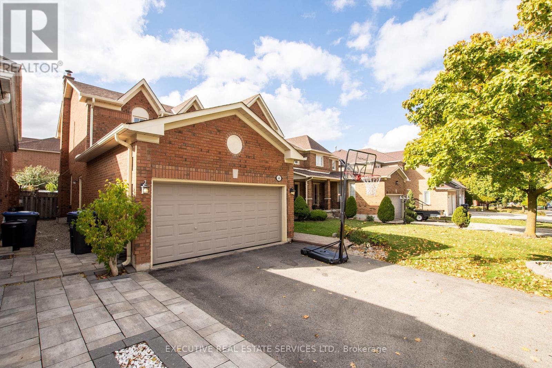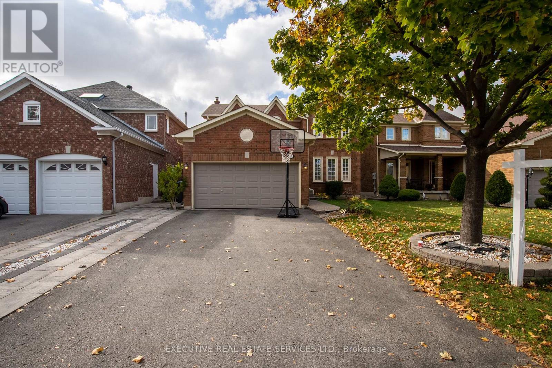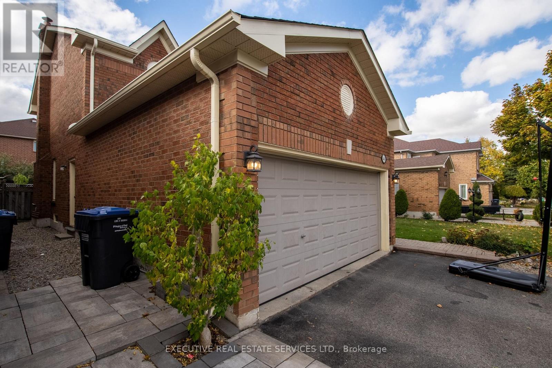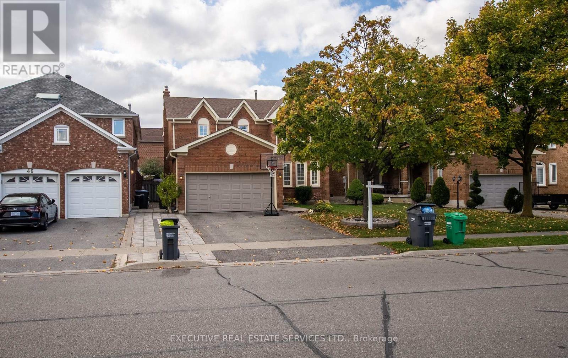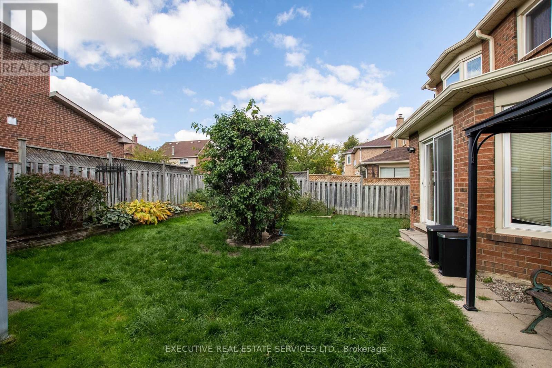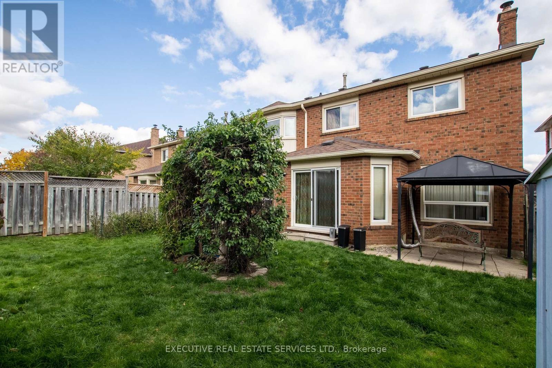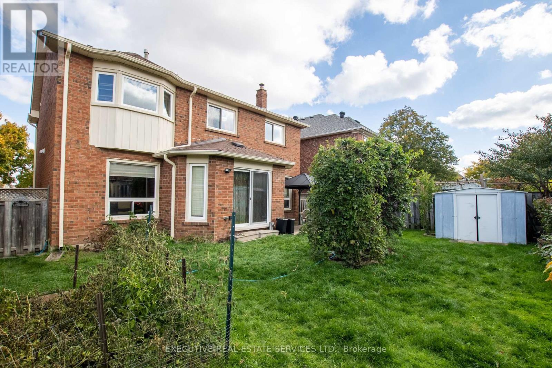48 Eagleridge Drive Brampton, Ontario L6R 1E9
$899,900
Welcome to 48 Eagleridge Drive! This stunning 4-bedroom, 4-bathroom detached home is located in one of the most desirable and family-friendly neighbourhoods. With premium upgrades throughout and a thoughtfully designed layout, this home is the perfect blend of comfort, style, and functionality.As you enter, youre greeted by a spacious foyer leading to separate living and dining rooms, ideal for both everyday living and formal gatherings. Upstairs, youll find four generously sized bedrooms, including a luxurious primary suite with a walk-in closet and a private 4-piece ensuite. Each bathroom in the home has been tastefully designed to offer both comfort and convenience. Whether you're an investor or a growing family, this setup provides valuable flexibility and long-term value. This home is close to top-rated schools, parks, shopping centers, major highways , transit, and all essential amenities. Its the perfect location for commuters and families alike. Dont miss this opportunity to own a beautifully upgraded, move-in-ready home in one of Bramptons finest neighbourhoods. Book your private showing today! (id:50886)
Property Details
| MLS® Number | W12501322 |
| Property Type | Single Family |
| Community Name | Sandringham-Wellington |
| Amenities Near By | Hospital, Park, Place Of Worship, Public Transit, Schools |
| Equipment Type | Water Heater |
| Parking Space Total | 6 |
| Rental Equipment Type | Water Heater |
| Structure | Shed |
Building
| Bathroom Total | 4 |
| Bedrooms Above Ground | 4 |
| Bedrooms Below Ground | 1 |
| Bedrooms Total | 5 |
| Appliances | Dryer, Stove, Washer, Refrigerator |
| Basement Development | Finished |
| Basement Type | N/a (finished) |
| Construction Style Attachment | Detached |
| Cooling Type | Central Air Conditioning |
| Exterior Finish | Brick |
| Fireplace Present | Yes |
| Flooring Type | Parquet, Ceramic |
| Foundation Type | Block |
| Half Bath Total | 1 |
| Heating Fuel | Natural Gas |
| Heating Type | Forced Air |
| Stories Total | 2 |
| Size Interior | 2,000 - 2,500 Ft2 |
| Type | House |
| Utility Water | Municipal Water |
Parking
| Attached Garage | |
| Garage |
Land
| Acreage | No |
| Fence Type | Fenced Yard |
| Land Amenities | Hospital, Park, Place Of Worship, Public Transit, Schools |
| Sewer | Sanitary Sewer |
| Size Depth | 109 Ft ,10 In |
| Size Frontage | 42 Ft |
| Size Irregular | 42 X 109.9 Ft ; As Per Survey |
| Size Total Text | 42 X 109.9 Ft ; As Per Survey |
Rooms
| Level | Type | Length | Width | Dimensions |
|---|---|---|---|---|
| Second Level | Bedroom 4 | 3.17 m | 3.14 m | 3.17 m x 3.14 m |
| Second Level | Primary Bedroom | 5.51 m | 3.39 m | 5.51 m x 3.39 m |
| Second Level | Bedroom 2 | 4.24 m | 3.07 m | 4.24 m x 3.07 m |
| Second Level | Bedroom 3 | 3.87 m | 3.07 m | 3.87 m x 3.07 m |
| Basement | Bedroom 5 | 3.81 m | 3.37 m | 3.81 m x 3.37 m |
| Basement | Recreational, Games Room | 6.04 m | 5.14 m | 6.04 m x 5.14 m |
| Main Level | Foyer | 2.39 m | 2.22 m | 2.39 m x 2.22 m |
| Main Level | Living Room | 5.6 m | 3.38 m | 5.6 m x 3.38 m |
| Main Level | Dining Room | 4.32 m | 3.32 m | 4.32 m x 3.32 m |
| Main Level | Kitchen | 2.93 m | 2.87 m | 2.93 m x 2.87 m |
| Main Level | Eating Area | 4.26 m | 2.97 m | 4.26 m x 2.97 m |
| Main Level | Family Room | 6.15 m | 3.35 m | 6.15 m x 3.35 m |
Contact Us
Contact us for more information
Jaidev Gaind
Broker
(905) 609-1944
www.gaind.ca/
5-B Conestoga Drive Unit 301
Brampton, Ontario L6Z 4N5
(289) 752-4088
(289) 752-6188
www.theexecutiverealestate.com/
Harmahinder Gaind
Broker of Record
(905) 514-9999
www.theexecutiverealestate.com/
harmahindergaind/
harmahindergaind/
5-B Conestoga Drive Unit 301
Brampton, Ontario L6Z 4N5
(289) 752-4088
(289) 752-6188
www.theexecutiverealestate.com/
Sanjit Chopra
Salesperson
5-B Conestoga Drive Unit 301
Brampton, Ontario L6Z 4N5
(289) 752-4088
(289) 752-6188
www.theexecutiverealestate.com/
Samir Sharda
Salesperson
5-B Conestoga Drive Unit 301
Brampton, Ontario L6Z 4N5
(289) 752-4088
(289) 752-6188
www.theexecutiverealestate.com/

