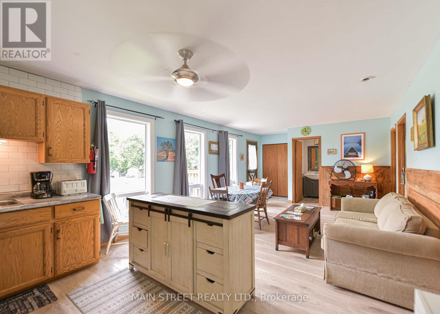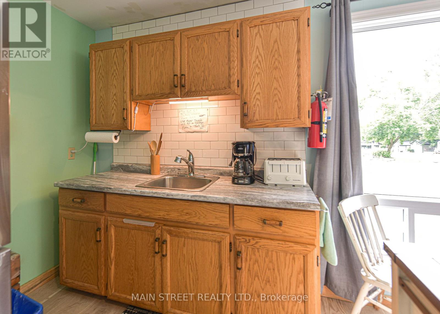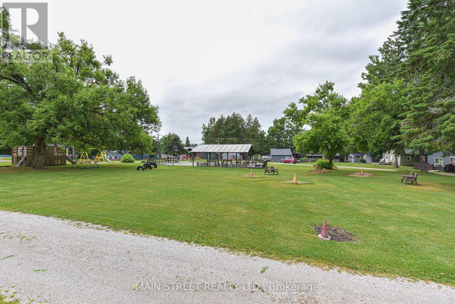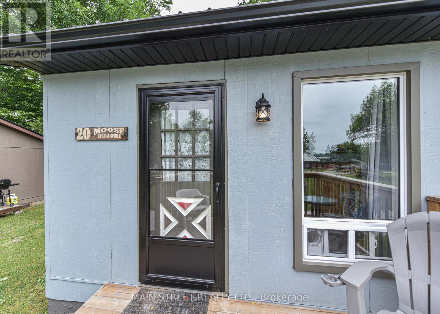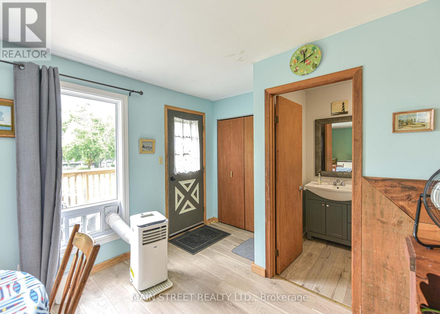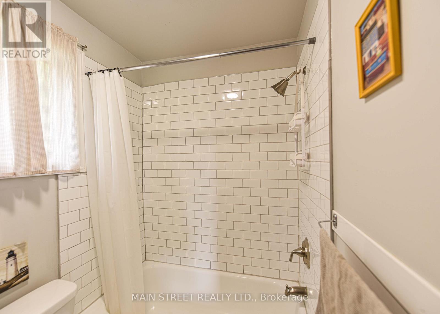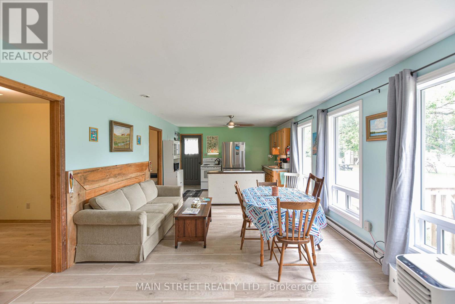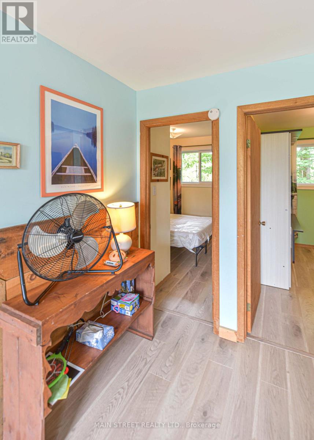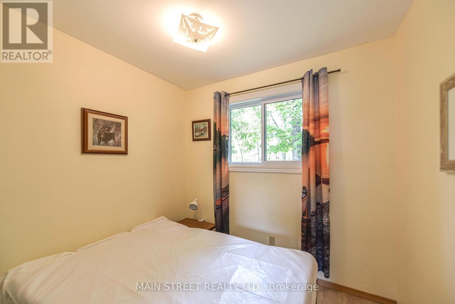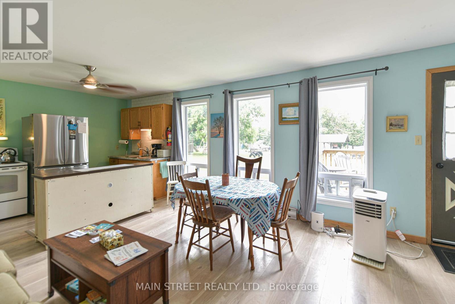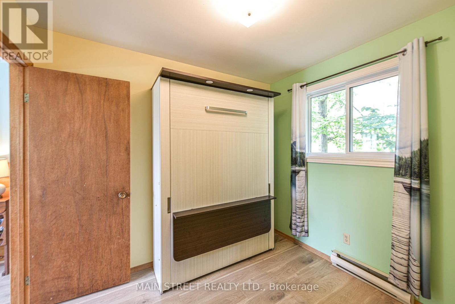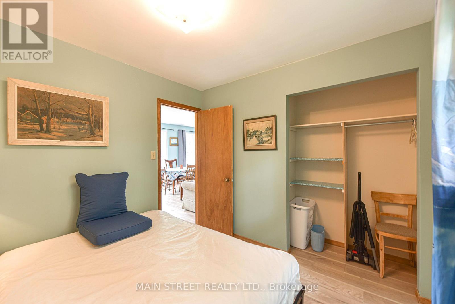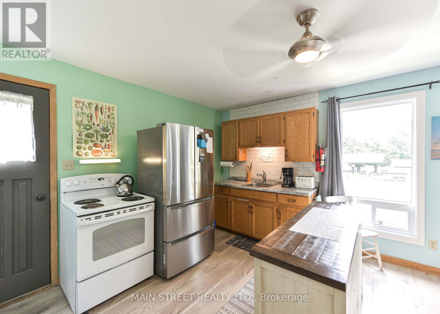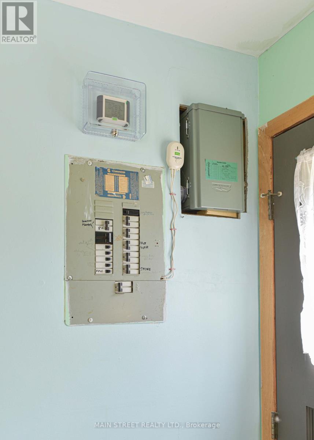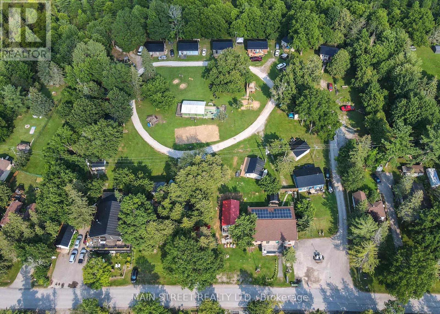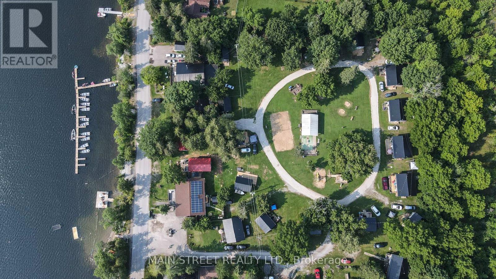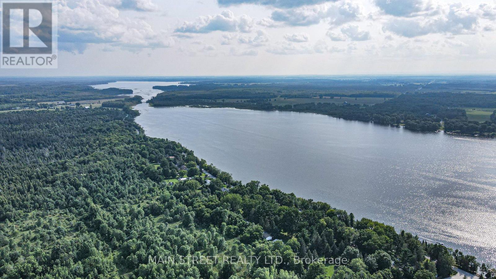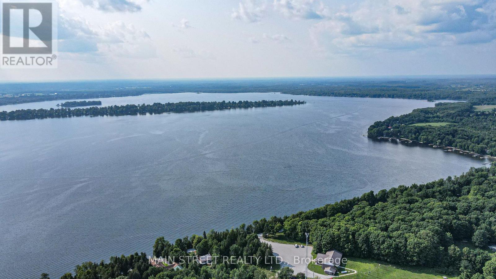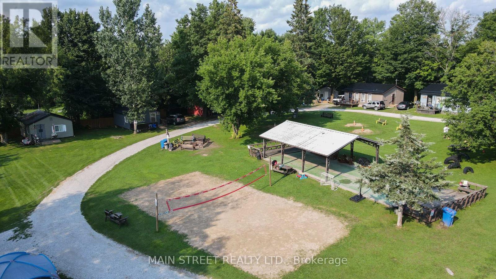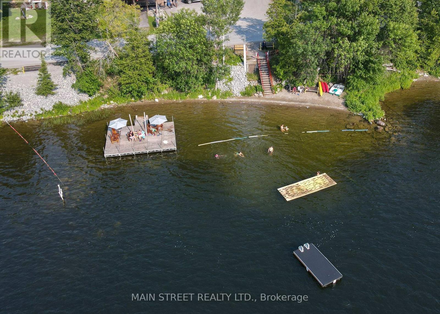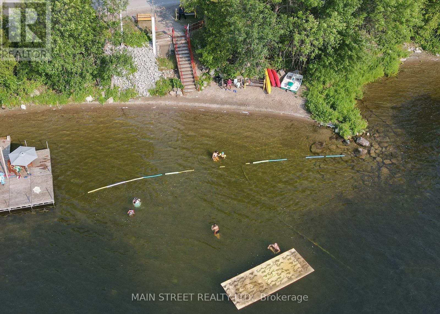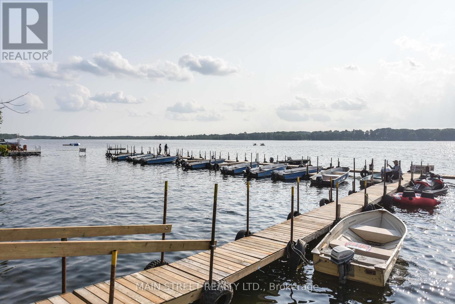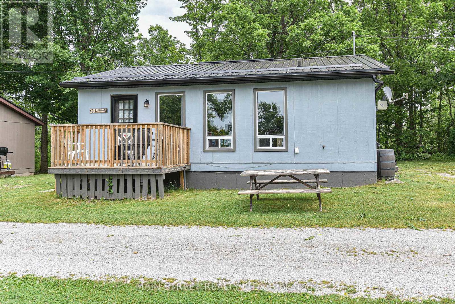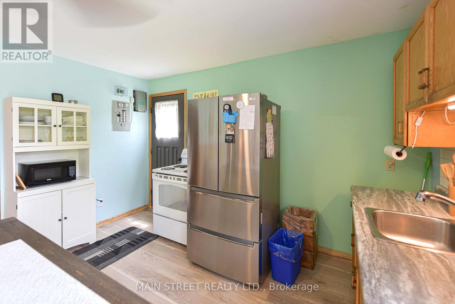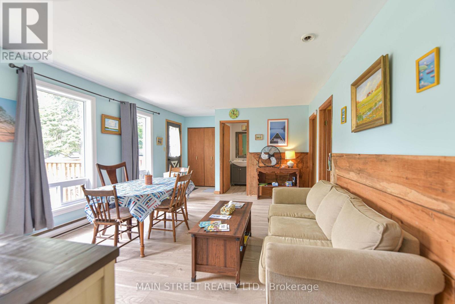20 - 230-232 Lake Dalrymple Road Kawartha Lakes, Ontario L0K 1W0
$375,000Maintenance, Electricity, Heat, Common Area Maintenance, Insurance
$552.53 Monthly
Maintenance, Electricity, Heat, Common Area Maintenance, Insurance
$552.53 MonthlyOpportunity is Knocking! Here is 4 season income property! In summer, the resort handles the bookings through website bookings. This unit is fully booked for July and August and is popular with repeat guests You can sit back and collect. Rent it out in winter and set your own price and remember that Lake Dalrymple offers famous year round fishing. Also in winter and summer there is access to the Carden Plain for skiing, bird watching and hikes. There is an Electricity meter for winter renters(2023) Sunsets are fabulous, always bring a camera. At times we catch the Northern lights. Many families book for next year in advance and are regular visitors and it becomes a family tradition . This cottage also has its own Hi speed Internet. Among the many improvements, since 2019, there is a newer metal roof newer windows(25 year warranty) and doors,.. New front deck ia 2022 New soffits eaves troughs with covers and down spouts and 2 rain barrels.........The crawl space is over improved with 3 foot block, special rubber matting. There is power. extra plugs and a heater. It is dry, spray foamed and has a back up sump pump which has never been required. Home has a Generac generator with a house hook up,with a separate back up electric panel. The resort is kid friendly, offering a playground, a private beach which is swimmable and shallow at the shore out to about 5 feet. There are boats to rent and a dock comes wih the cottage for your own boat. Bathroom and kitchen were renovated in 2022.Two outdoor sheds are included for storage. Seller is also including a 12 foot fishing boat. with trailer and motor. Simply bring your essentials and enjoy life at Dalrymple (id:50886)
Property Details
| MLS® Number | X12503880 |
| Property Type | Single Family |
| Community Name | Carden |
| Community Features | Pets Allowed With Restrictions |
| Equipment Type | Water Heater, Water Heater - Electric |
| Features | Level, Carpet Free |
| Parking Space Total | 2 |
| Rental Equipment Type | Water Heater, Water Heater - Electric |
| Structure | Porch, Dock |
Building
| Bathroom Total | 1 |
| Bedrooms Above Ground | 3 |
| Bedrooms Total | 3 |
| Age | 31 To 50 Years |
| Appliances | Furniture |
| Architectural Style | Bungalow |
| Basement Type | Crawl Space |
| Construction Style Attachment | Detached |
| Exterior Finish | Vinyl Siding |
| Flooring Type | Laminate |
| Heating Fuel | Electric |
| Heating Type | Baseboard Heaters |
| Stories Total | 1 |
| Size Interior | 700 - 799 Ft2 |
| Type | House |
Parking
| No Garage |
Land
| Access Type | Public Road, Water Access, Private Docking |
| Acreage | No |
| Zoning Description | Rrs |
Rooms
| Level | Type | Length | Width | Dimensions |
|---|---|---|---|---|
| Main Level | Great Room | 8.5 m | 4.2 m | 8.5 m x 4.2 m |
| Main Level | Bedroom | 2.3 m | 2.1 m | 2.3 m x 2.1 m |
| Main Level | Bedroom 2 | 2.1 m | 2.7 m | 2.1 m x 2.7 m |
| Main Level | Bedroom 3 | 2.5 m | 2.7 m | 2.5 m x 2.7 m |
Contact Us
Contact us for more information
Maggie Ball
Salesperson
(905) 853-5550
www.maggieball.ca/
maggieball.ca/
maggie@maggieball40/
21 Metro Rd
Keswick, Ontario L4P 1V7
(905) 476-0111
(905) 476-0004

