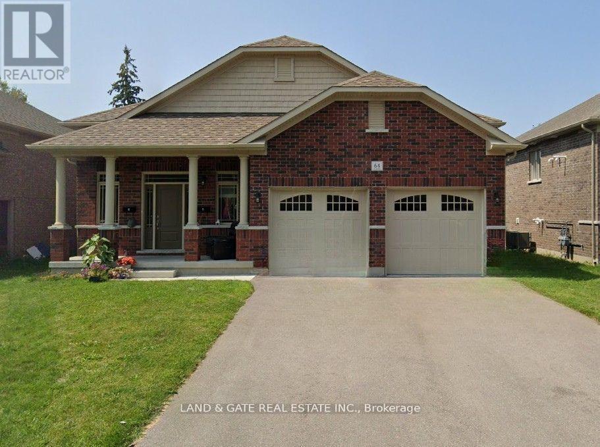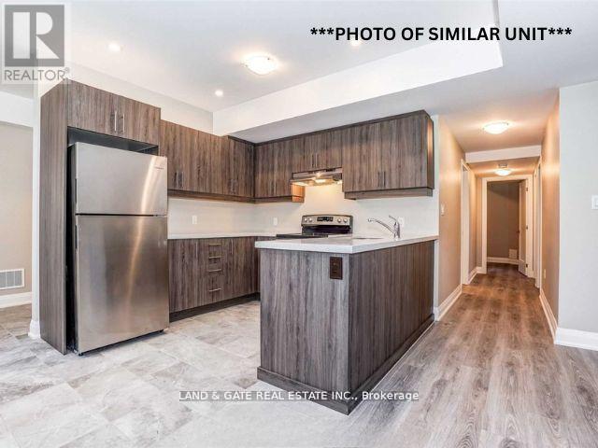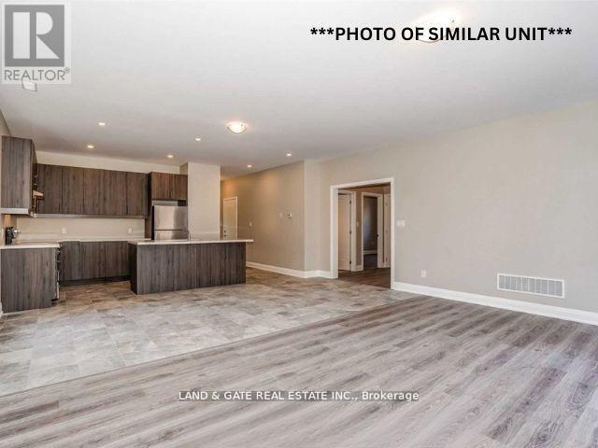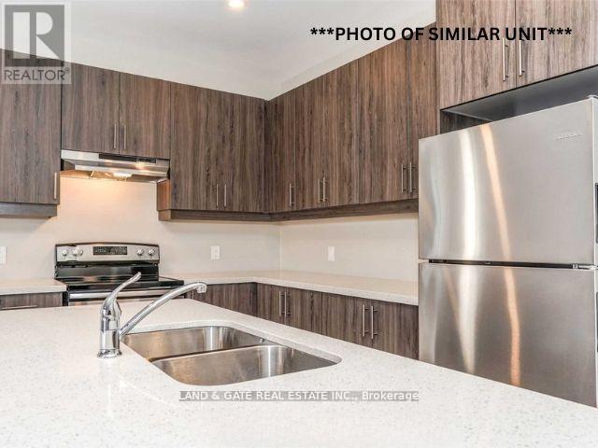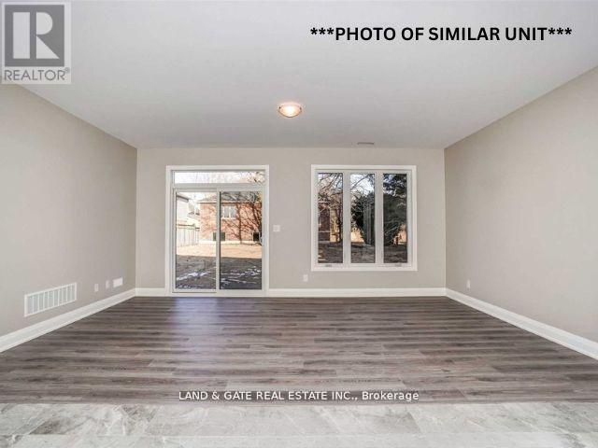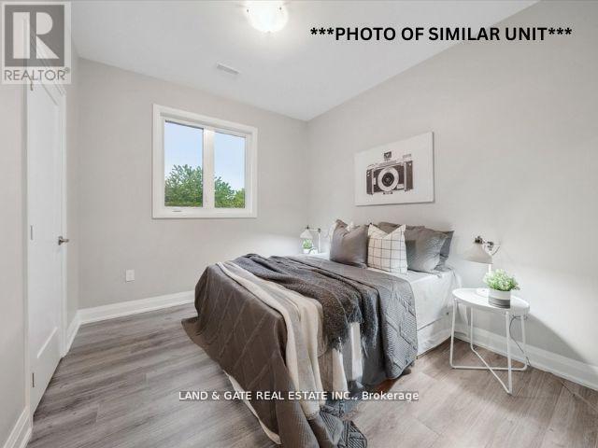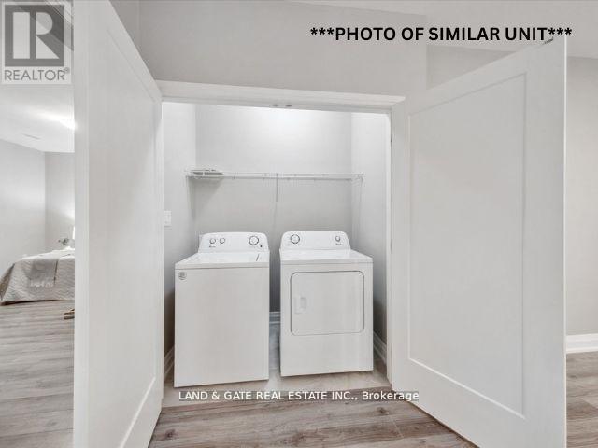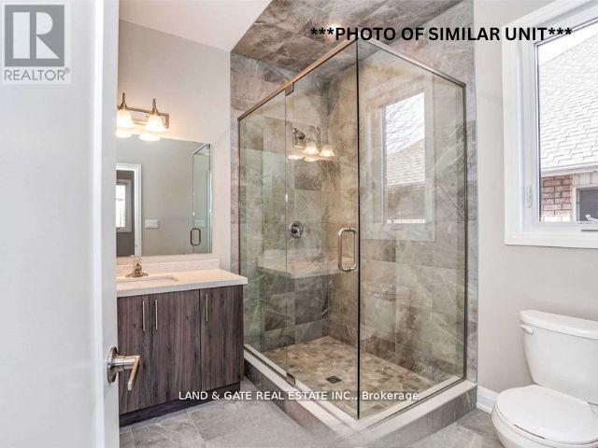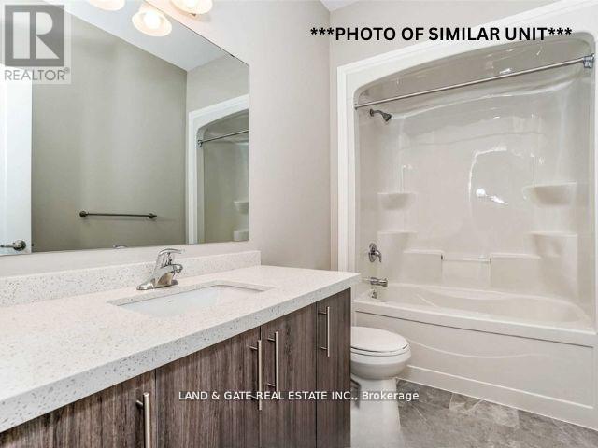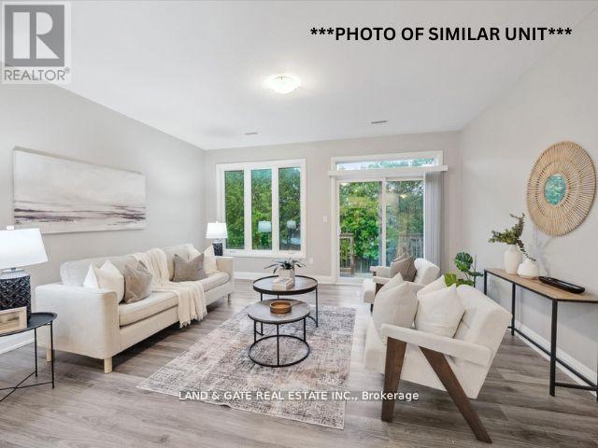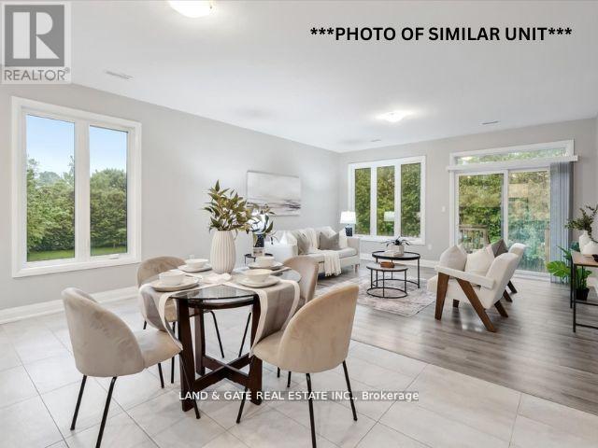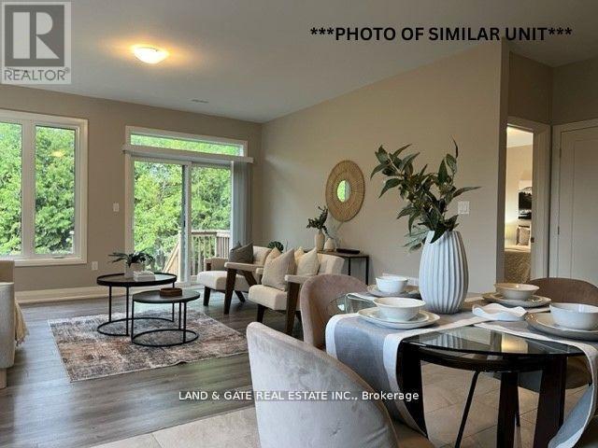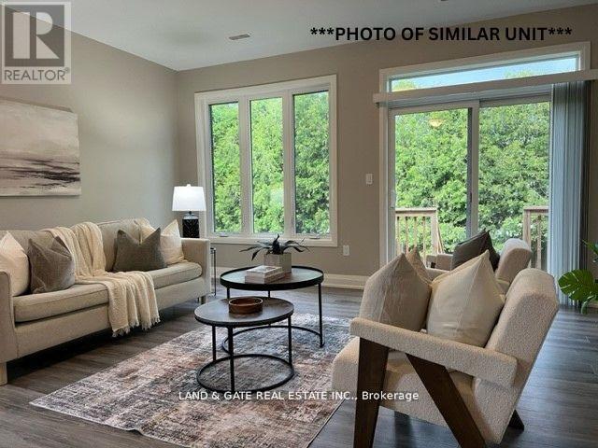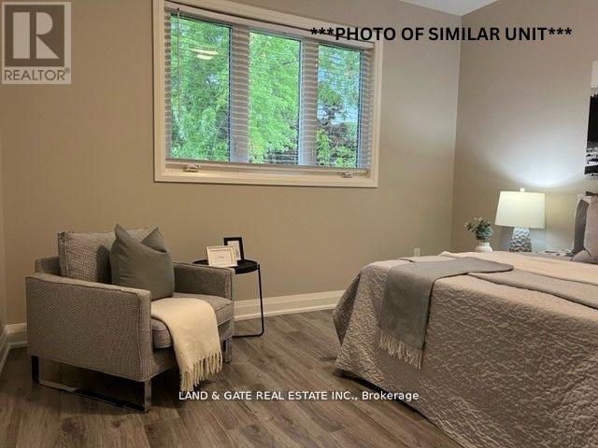64 Lambs Lane Clarington, Ontario L1C 3G5
$899,999
Welcome to 64 Lambs Lane, a beautifully updated legal duplex offering exceptional value and versatility in the heart of Bowmanville. Perfect for investors or multi-generational families, this property features two bright, self-contained units with separate entrances, hydro meters, laundry, and private garage spaces for each unit. The main-level unit showcases an open-concept layout with a modern kitchen, stainless-steel appliances, updated flooring, and a walk-out to a private yard-perfect for entertaining or relaxing. The lower-level unit mirrors the same level of care and comfort, offering generous windows, an updated kitchen, in-suite laundry, and direct access to its own garage and parking. Located on a quiet street close to schools, parks, shopping, and transit, this home combines strong rental potential with long-term stability. Beautifully maintained grounds and ample parking complete this turnkey opportunity. Highlights: Legal duplex with separate meters and entrances, Private garage for each unit + additional parking, Updated kitchens, baths, and flooring throughout Ideal for investors or live-in owners. Prime Bowmanville location minutes to Hwy 401, downtown, and amenities, A rare opportunity-move-in ready, income-ready, and priced to sell! (Taxes as per GeoWarehouse, SqFt & Room Measurements as per Builders Floorplans) (id:50886)
Property Details
| MLS® Number | E12504538 |
| Property Type | Single Family |
| Community Name | Bowmanville |
| Amenities Near By | Hospital, Park, Place Of Worship, Schools |
| Community Features | Community Centre |
| Equipment Type | Water Heater |
| Parking Space Total | 6 |
| Rental Equipment Type | Water Heater |
Building
| Bathroom Total | 3 |
| Bedrooms Above Ground | 3 |
| Bedrooms Below Ground | 3 |
| Bedrooms Total | 6 |
| Appliances | Dishwasher, Two Stoves, Two Refrigerators |
| Architectural Style | Bungalow |
| Basement Features | Apartment In Basement |
| Basement Type | N/a |
| Construction Style Attachment | Detached |
| Cooling Type | Central Air Conditioning |
| Exterior Finish | Brick |
| Foundation Type | Poured Concrete |
| Heating Fuel | Natural Gas |
| Heating Type | Forced Air |
| Stories Total | 1 |
| Size Interior | 1,500 - 2,000 Ft2 |
| Type | House |
| Utility Water | Municipal Water |
Parking
| Attached Garage | |
| Garage |
Land
| Acreage | No |
| Land Amenities | Hospital, Park, Place Of Worship, Schools |
| Sewer | Sanitary Sewer |
| Size Depth | 132 Ft ,6 In |
| Size Frontage | 52 Ft ,2 In |
| Size Irregular | 52.2 X 132.5 Ft |
| Size Total Text | 52.2 X 132.5 Ft |
Rooms
| Level | Type | Length | Width | Dimensions |
|---|---|---|---|---|
| Basement | Bedroom 3 | 3.11 m | 3.6 m | 3.11 m x 3.6 m |
| Basement | Kitchen | 5.12 m | 3.17 m | 5.12 m x 3.17 m |
| Basement | Living Room | 4.6 m | 4.82 m | 4.6 m x 4.82 m |
| Basement | Primary Bedroom | 3.23 m | 3.96 m | 3.23 m x 3.96 m |
| Basement | Bedroom 2 | 3.05 m | 3.6 m | 3.05 m x 3.6 m |
| Main Level | Foyer | Measurements not available | ||
| Main Level | Kitchen | 3.96 m | 5.18 m | 3.96 m x 5.18 m |
| Main Level | Living Room | 5.52 m | 3.66 m | 5.52 m x 3.66 m |
| Main Level | Primary Bedroom | 4.57 m | 3.66 m | 4.57 m x 3.66 m |
| Main Level | Bedroom 2 | 4.08 m | 3.05 m | 4.08 m x 3.05 m |
| Main Level | Bedroom 3 | 3.08 m | 3.05 m | 3.08 m x 3.05 m |
https://www.realtor.ca/real-estate/29061859/64-lambs-lane-clarington-bowmanville-bowmanville
Contact Us
Contact us for more information
Patricia Begley
Broker of Record
(905) 442-3479
www.landandgate.ca/
www.facebook.com/patriciabegleyrealestate
www.twitter.com/teambegley
www.linkedin.com/in/patricia-begley-20992216/
20 Elgin Street E
Oshawa, Ontario L1G 1S8
(905) 240-9200
(905) 419-3302
www.landandgate.ca/

