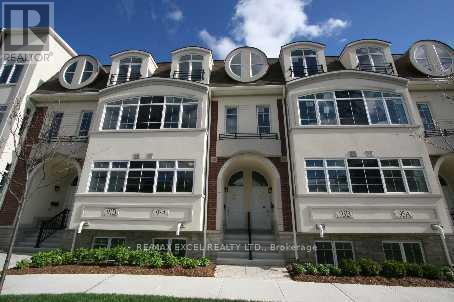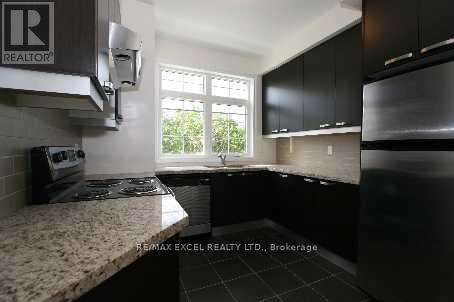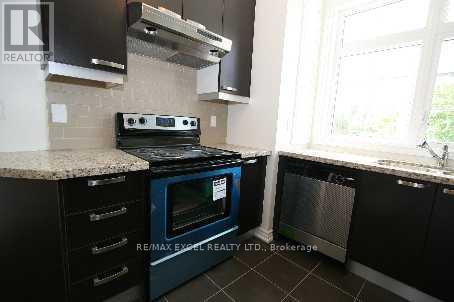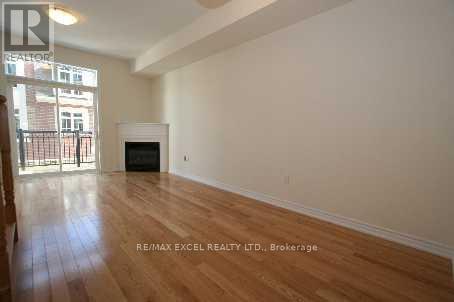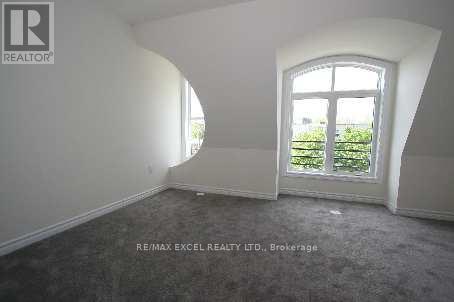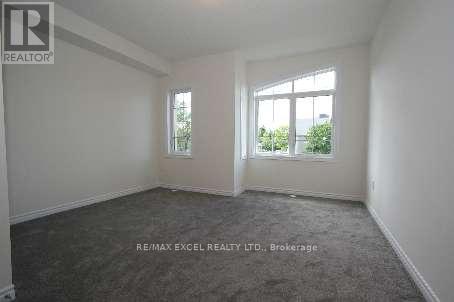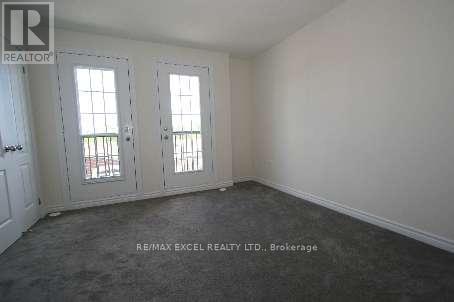93a Finch Avenue W Toronto, Ontario M2N 2H6
$3,200 Monthly
Luxury 3 Bedroom Townhouse In Prime Yonge And Finch Area. 1705 Sf Ceiling, Gas Fireplace, Gleaming Hardwood Flooring, Upgraded Kit Cabinets, S/S Appliances, Granite Countertop, 2 W/OTerraces Perfect For Bbq Parties. Private Garage In Rear. This Town Home Loaded W/ Tons Of Upgrades And "Top Of The Line" Finishings, Oak Stairs! Great Location In Prime Yonge & Finch. Walk To Ttc Station! Exclusive Enclave Of Prestigious Townhome. Location, Location, Location!Exterior Elegance Of Stone, Brick And Stucco. (id:50886)
Property Details
| MLS® Number | C12504328 |
| Property Type | Single Family |
| Community Name | Willowdale West |
| Amenities Near By | Park, Place Of Worship, Public Transit, Schools |
| Parking Space Total | 2 |
Building
| Bathroom Total | 3 |
| Bedrooms Above Ground | 3 |
| Bedrooms Total | 3 |
| Basement Development | Finished |
| Basement Type | N/a (finished) |
| Construction Style Attachment | Attached |
| Cooling Type | Central Air Conditioning |
| Exterior Finish | Brick, Stucco |
| Fireplace Present | Yes |
| Flooring Type | Hardwood, Ceramic, Carpeted |
| Foundation Type | Unknown |
| Half Bath Total | 1 |
| Heating Fuel | Natural Gas |
| Heating Type | Forced Air |
| Stories Total | 3 |
| Size Interior | 1,500 - 2,000 Ft2 |
| Type | Row / Townhouse |
| Utility Water | Municipal Water |
Parking
| Garage |
Land
| Acreage | No |
| Land Amenities | Park, Place Of Worship, Public Transit, Schools |
| Sewer | Sanitary Sewer |
Rooms
| Level | Type | Length | Width | Dimensions |
|---|---|---|---|---|
| Second Level | Family Room | 4.34 m | 4.06 m | 4.34 m x 4.06 m |
| Second Level | Bedroom 3 | 3.01 m | 3.37 m | 3.01 m x 3.37 m |
| Second Level | Laundry Room | 1.28 m | 1.39 m | 1.28 m x 1.39 m |
| Second Level | Primary Bedroom | 3.37 m | 3.62 m | 3.37 m x 3.62 m |
| Third Level | Bedroom 2 | 4.23 m | 3.22 m | 4.23 m x 3.22 m |
| Lower Level | Workshop | 1.88 m | 2.84 m | 1.88 m x 2.84 m |
| Main Level | Living Room | 5.77 m | 4.05 m | 5.77 m x 4.05 m |
| Main Level | Dining Room | 5.77 m | 4.05 m | 5.77 m x 4.05 m |
| Main Level | Kitchen | 3.08 m | 2.55 m | 3.08 m x 2.55 m |
Contact Us
Contact us for more information
Dennis Chan
Broker
www.dennischan.ca/
50 Acadia Ave Suite 120
Markham, Ontario L3R 0B3
(905) 475-4750
(905) 475-4770
www.remaxexcel.com/
Brandon Chan
Salesperson
50 Acadia Ave Suite 120
Markham, Ontario L3R 0B3
(905) 475-4750
(905) 475-4770
www.remaxexcel.com/

