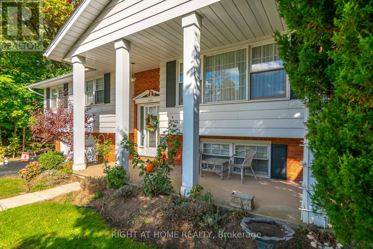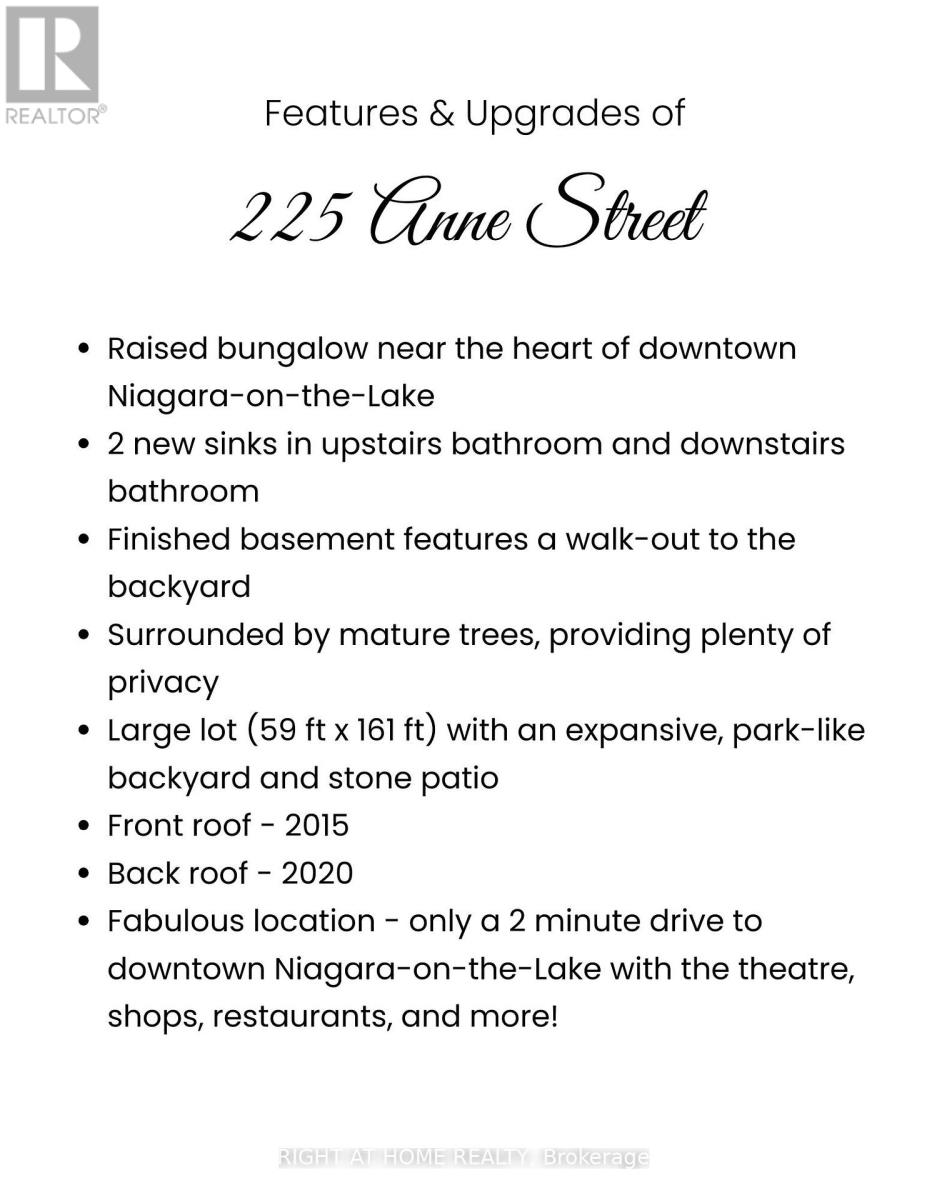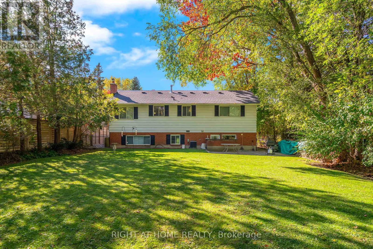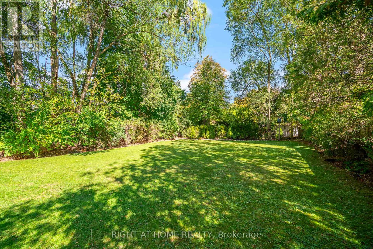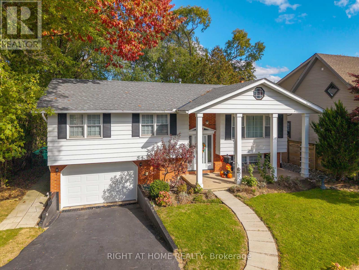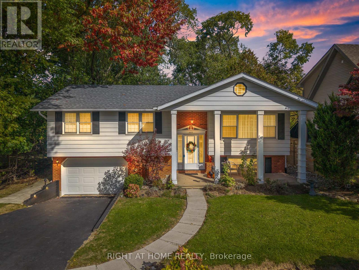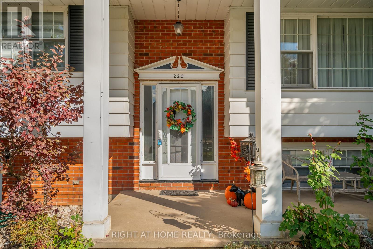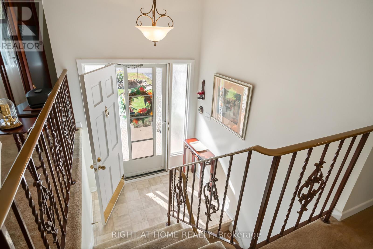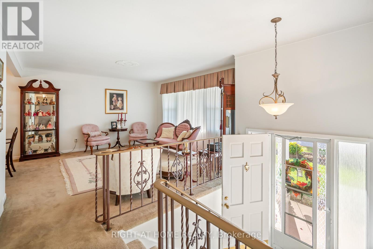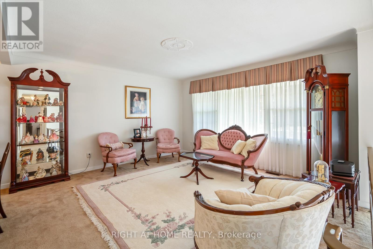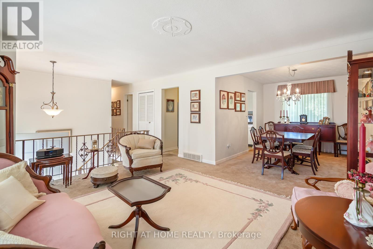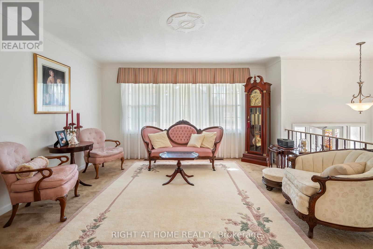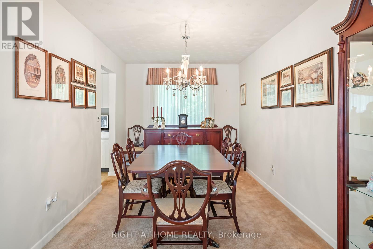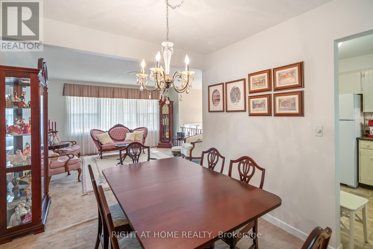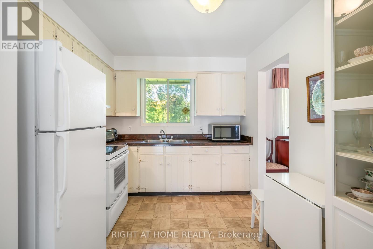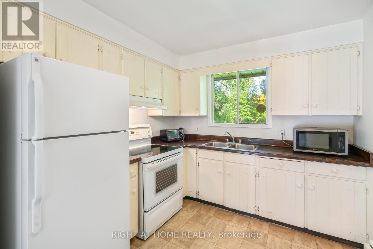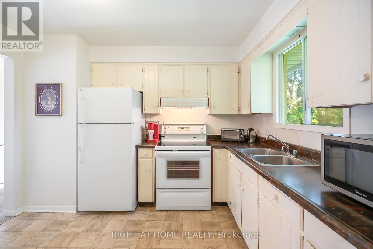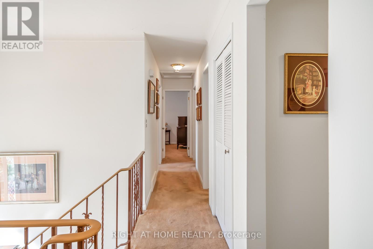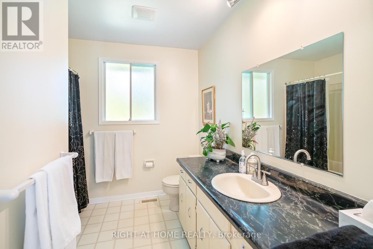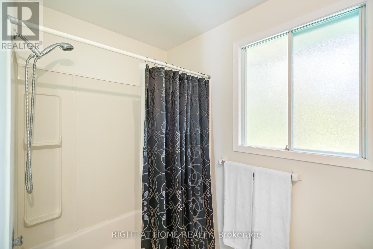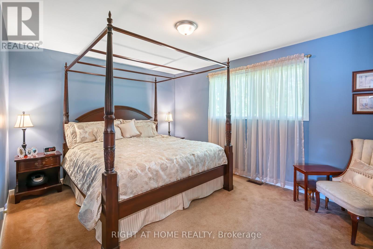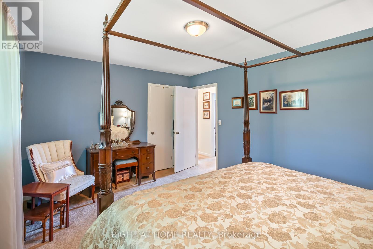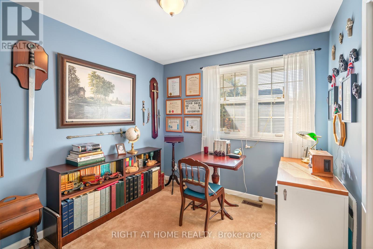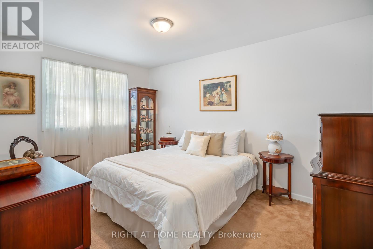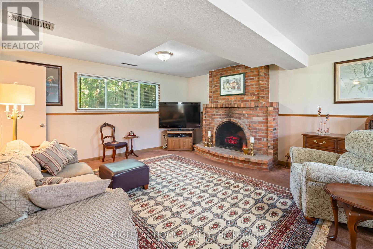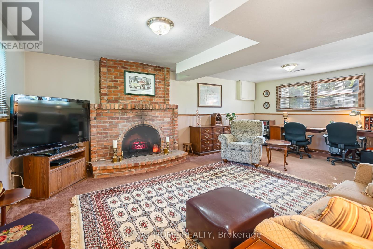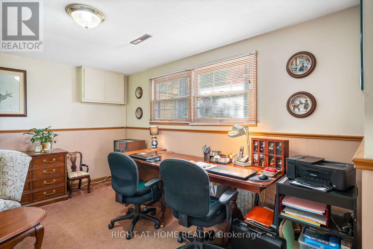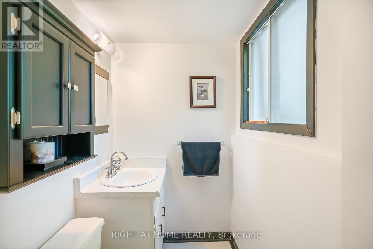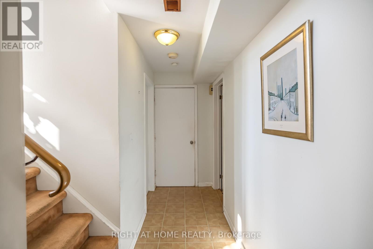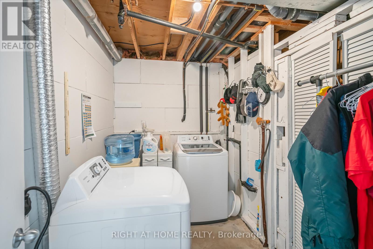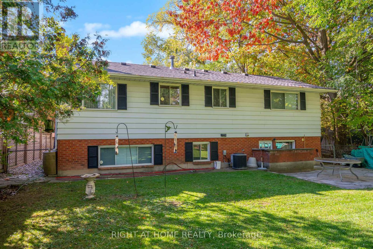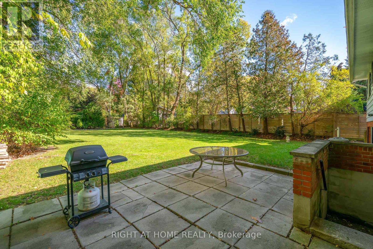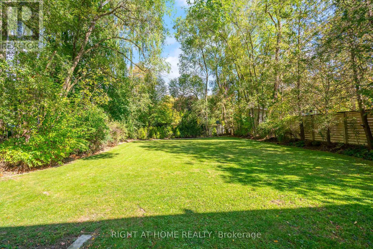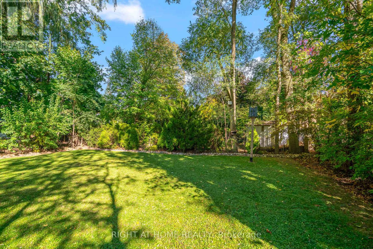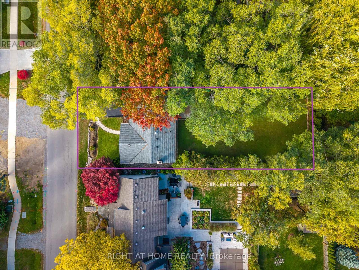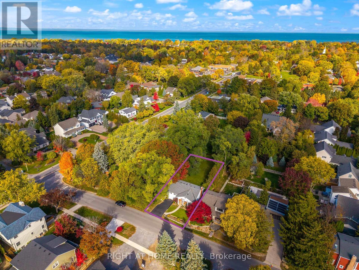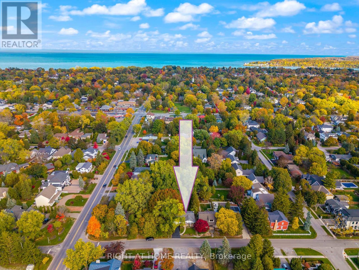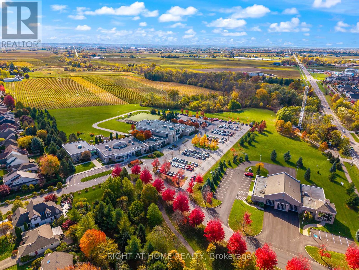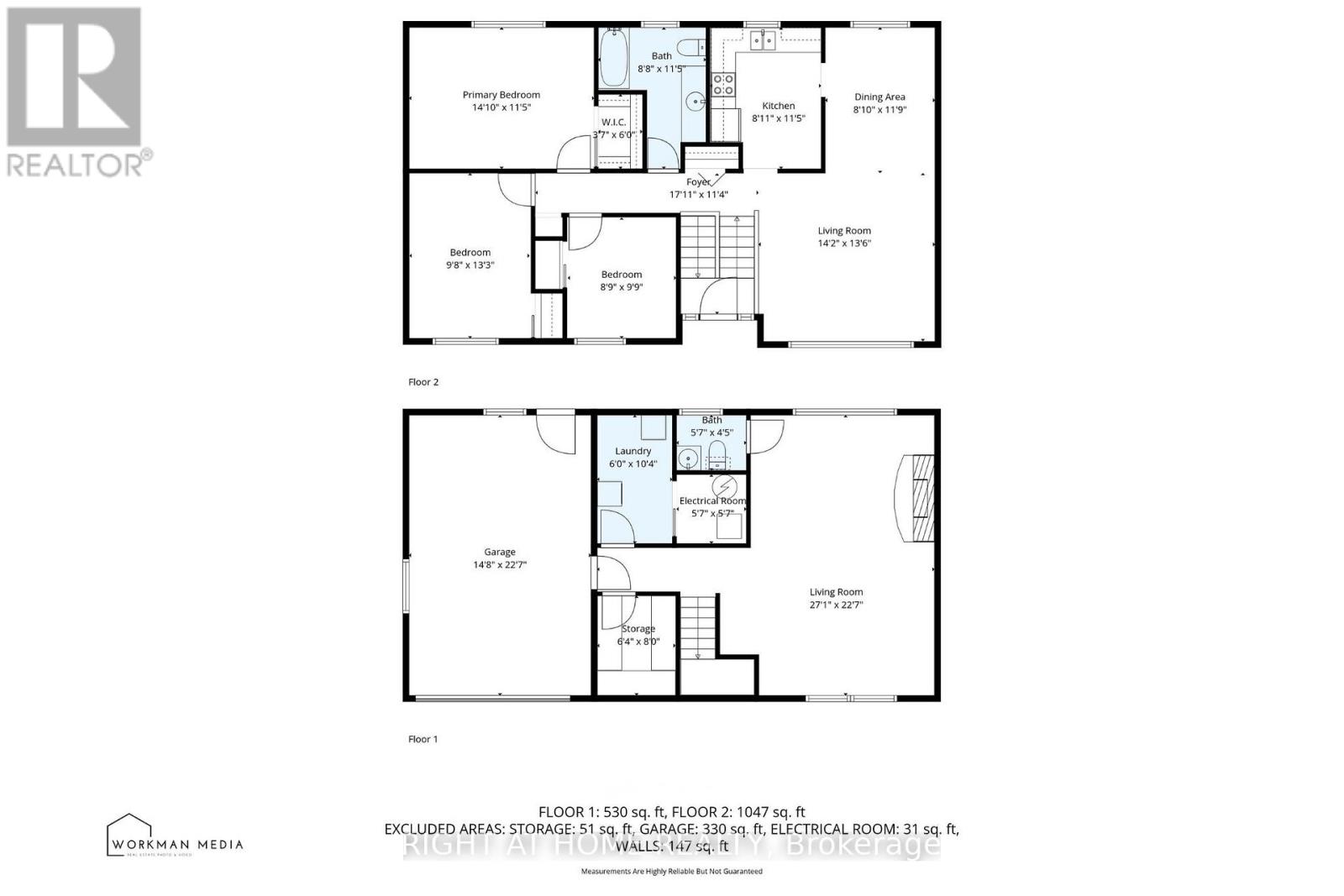225 Anne Street Niagara-On-The-Lake, Ontario L0S 1J0
$899,000
FANTASTIC VALUE! HISTORICAL OLD TOWN! HUGE PRIVATE LOT WITH MATURE TREES ALL AROUND! FULLY FENCED! RAISED RANCH BUNGALOW! Take advantage of this opportunity - it won't last! Amazing location in Old Town Niagara-on-the-Lake. One level living. 3 bed / 2 bath home. Choose your own updates and the value will be unbeatable. Total square footage is 1,806 sqft. Walk to all amenities PLUS theatre, restaurants, shops, community centre, and the iconic Queen Street. Explore the wineries and trails close by. See our list of features as photo #2. Don't delay - view this property today! (id:50886)
Property Details
| MLS® Number | X12504096 |
| Property Type | Single Family |
| Community Name | 101 - Town |
| Amenities Near By | Park, Schools |
| Community Features | Community Centre |
| Equipment Type | Water Heater |
| Parking Space Total | 3 |
| Rental Equipment Type | Water Heater |
Building
| Bathroom Total | 2 |
| Bedrooms Above Ground | 3 |
| Bedrooms Total | 3 |
| Age | 31 To 50 Years |
| Appliances | Dryer, Microwave, Stove, Washer, Window Coverings, Refrigerator |
| Architectural Style | Raised Bungalow |
| Basement Development | Finished |
| Basement Type | Full (finished) |
| Construction Style Attachment | Detached |
| Cooling Type | Central Air Conditioning |
| Exterior Finish | Vinyl Siding |
| Fireplace Present | Yes |
| Half Bath Total | 1 |
| Heating Fuel | Natural Gas |
| Heating Type | Forced Air |
| Stories Total | 1 |
| Size Interior | 1,100 - 1,500 Ft2 |
| Type | House |
| Utility Water | Municipal Water |
Parking
| Attached Garage | |
| Garage |
Land
| Acreage | No |
| Land Amenities | Park, Schools |
| Sewer | Sanitary Sewer |
| Size Depth | 161 Ft |
| Size Frontage | 59 Ft |
| Size Irregular | 59 X 161 Ft |
| Size Total Text | 59 X 161 Ft |
| Zoning Description | R1 |
Rooms
| Level | Type | Length | Width | Dimensions |
|---|---|---|---|---|
| Lower Level | Laundry Room | 1.83 m | 3.15 m | 1.83 m x 3.15 m |
| Lower Level | Utility Room | 1.7 m | 1.7 m | 1.7 m x 1.7 m |
| Lower Level | Other | 1.93 m | 2.44 m | 1.93 m x 2.44 m |
| Lower Level | Living Room | 8.25 m | 6.88 m | 8.25 m x 6.88 m |
| Lower Level | Bathroom | 1.7 m | 1.35 m | 1.7 m x 1.35 m |
| Main Level | Foyer | 5.46 m | 3.45 m | 5.46 m x 3.45 m |
| Main Level | Living Room | 4.32 m | 4.11 m | 4.32 m x 4.11 m |
| Main Level | Kitchen | 2.72 m | 3.48 m | 2.72 m x 3.48 m |
| Main Level | Dining Room | 2.69 m | 3.58 m | 2.69 m x 3.58 m |
| Main Level | Primary Bedroom | 4.52 m | 3.48 m | 4.52 m x 3.48 m |
| Main Level | Bathroom | 2.64 m | 3.48 m | 2.64 m x 3.48 m |
| Main Level | Bedroom | 2.67 m | 2.97 m | 2.67 m x 2.97 m |
| Main Level | Bedroom | 2.95 m | 4.04 m | 2.95 m x 4.04 m |
https://www.realtor.ca/real-estate/29061763/225-anne-street-niagara-on-the-lake-town-101-town
Contact Us
Contact us for more information
Angelika Zammit
Salesperson
5111 New Street Unit 104
Burlington, Ontario L7L 1V2
(905) 637-1700

