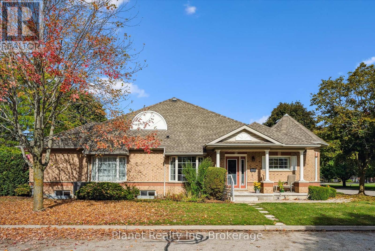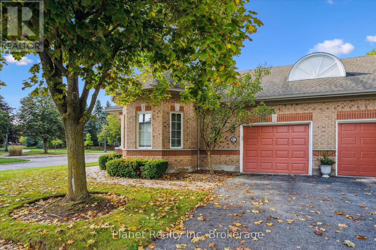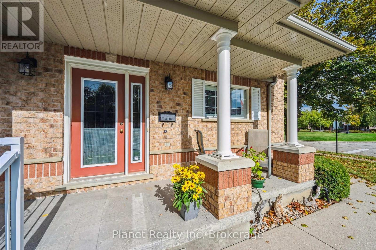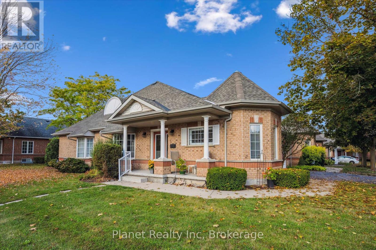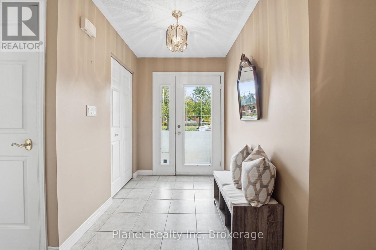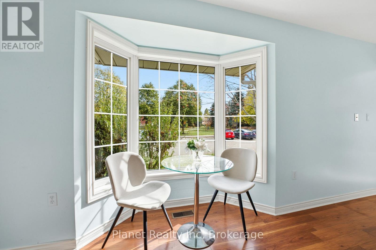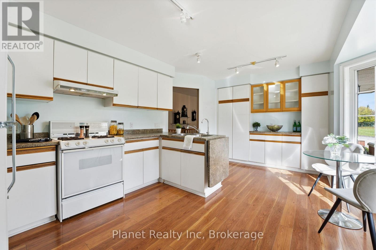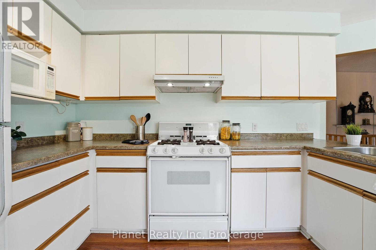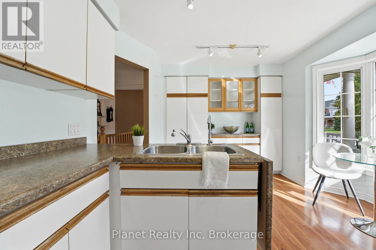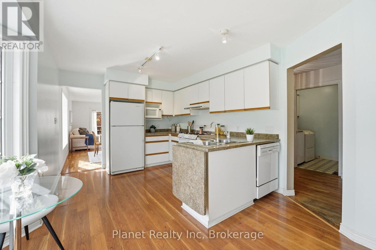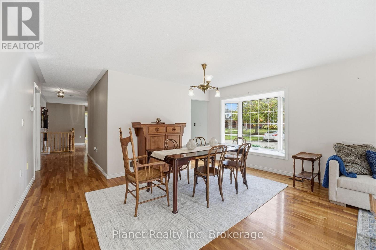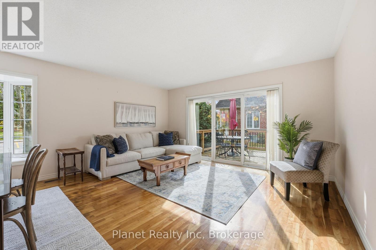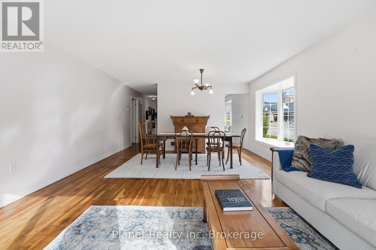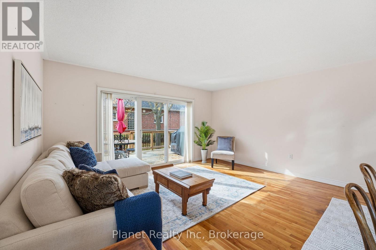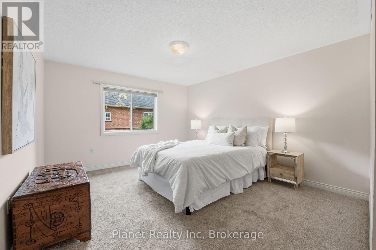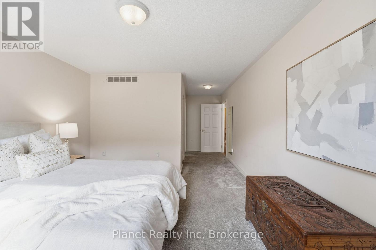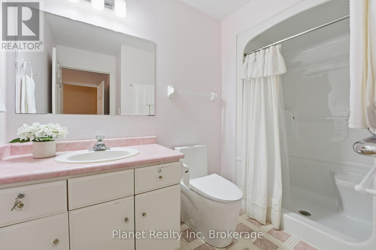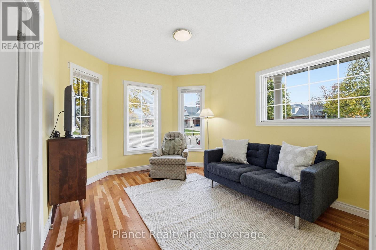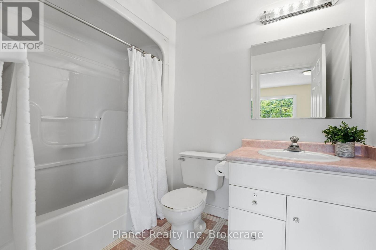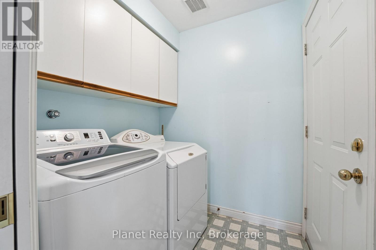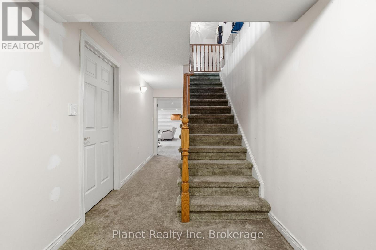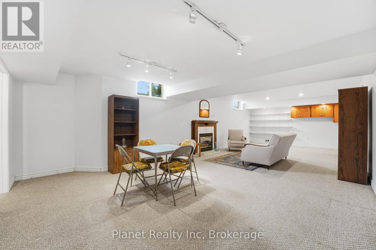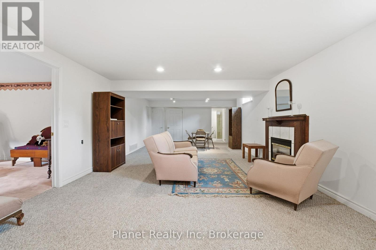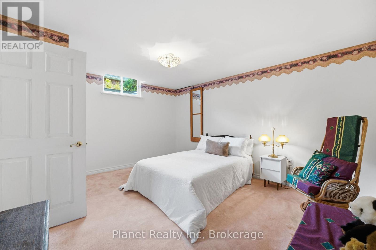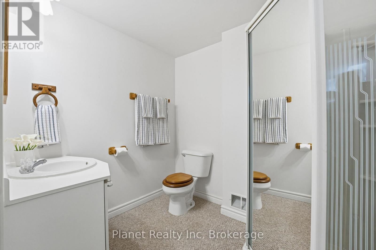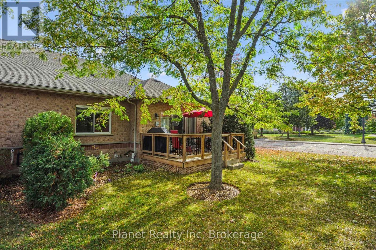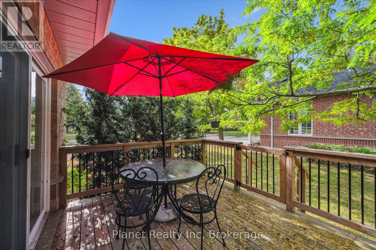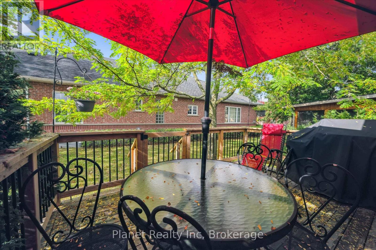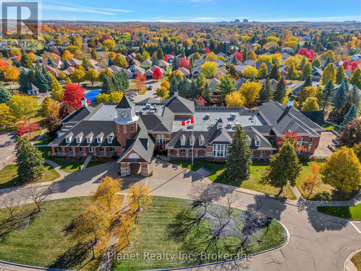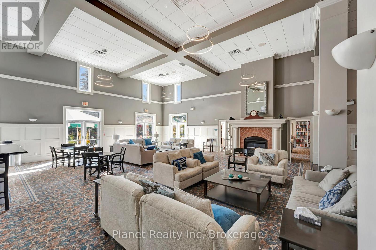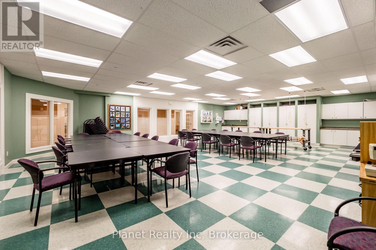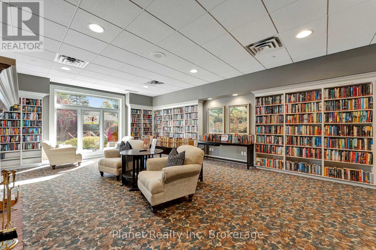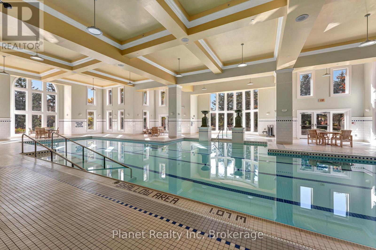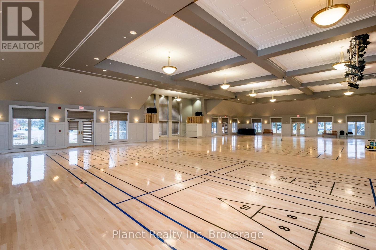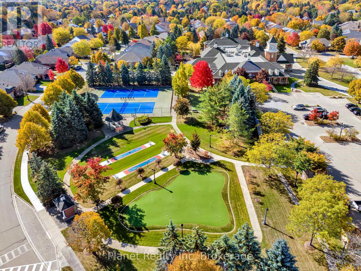27 Village Green Drive Guelph, Ontario N1G 4X7
$759,900Maintenance, Common Area Maintenance
$677.66 Monthly
Maintenance, Common Area Maintenance
$677.66 MonthlyDiscover an ideal downsizing opportunity with this beautiful Cedarcroft floorplan at 27 Village Green Drive. Designed for comfort, convenience, and community, this semi-detached bungalow offers true main-floor living and zero-maintenance freedom - no more snow shoveling or lawn care to worry about! Filled with natural light from its desirable southwest exposure, this end-unit home features hardwood floors, a charming bay window, and a layout that makes everyday living easy. The spacious primary suite includes a walk-in closet and 3-piece ensuite, while a den or second bedroom and full 4 pc guest bathroom make hosting friends and family effortless. Enjoy the convenience of main-floor laundry and direct access to your attached garage, plus a large, finished rec room downstairs with a cozy gas fireplace - the perfect space for playing cards, family gatherings, or quiet relaxation. There's also an additional bedroom and ample storage or workshop space on the lower level. Just steps away, the 42,000 sq. ft. Village Centre clubhouse offers an unmatched lifestyle with 90+ clubs, activities, and amenities designed to keep you active, social, and engaged. At The Village by the Arboretum, you're not just buying a home, you're joining a vibrant, welcoming community where everything is taken care of, so you can focus on the things that truly matter. (id:50886)
Property Details
| MLS® Number | X12504372 |
| Property Type | Single Family |
| Community Name | Village By The Arboretum |
| Amenities Near By | Golf Nearby, Place Of Worship, Public Transit, Hospital |
| Community Features | Pets Allowed With Restrictions |
| Features | Lighting |
| Parking Space Total | 2 |
| Pool Type | Indoor Pool |
| Structure | Tennis Court, Deck |
Building
| Bathroom Total | 3 |
| Bedrooms Above Ground | 1 |
| Bedrooms Below Ground | 1 |
| Bedrooms Total | 2 |
| Age | 16 To 30 Years |
| Amenities | Recreation Centre, Exercise Centre, Party Room, Fireplace(s) |
| Appliances | Dishwasher, Dryer, Stove, Washer, Window Coverings, Refrigerator |
| Architectural Style | Bungalow |
| Basement Development | Partially Finished |
| Basement Type | N/a (partially Finished) |
| Cooling Type | Central Air Conditioning |
| Exterior Finish | Brick, Wood |
| Fireplace Present | Yes |
| Fireplace Total | 1 |
| Heating Fuel | Natural Gas |
| Heating Type | Forced Air |
| Stories Total | 1 |
| Size Interior | 1,200 - 1,399 Ft2 |
| Type | Other |
Parking
| Attached Garage | |
| Garage |
Land
| Acreage | No |
| Land Amenities | Golf Nearby, Place Of Worship, Public Transit, Hospital |
| Landscape Features | Landscaped |
Contact Us
Contact us for more information
Tyson Hinschberger
Broker of Record
www.youtube.com/embed/17eqmx_dxeg
www.tysonhinschberger.com/
www.facebook.com/tysonhinschberger
www.instagram.com/agenthinsch
281 Stone Road East, Unit 103
Guelph, Ontario N1G 5J5
(519) 837-0900
www.planetrealty.ca/
Megan Webb
Broker
www.instagram.com/meganwebbrealestate/
281 Stone Road East, Unit 103
Guelph, Ontario N1G 5J5
(519) 837-0900
www.planetrealty.ca/

