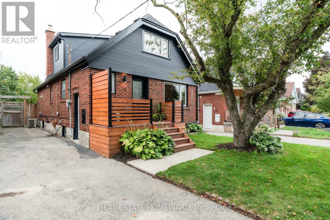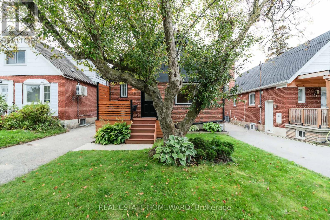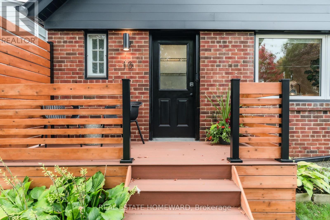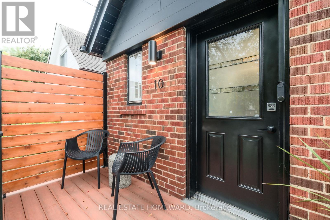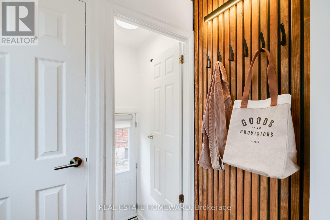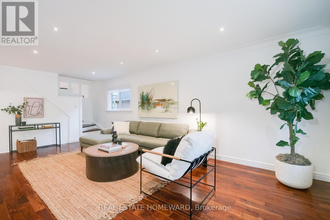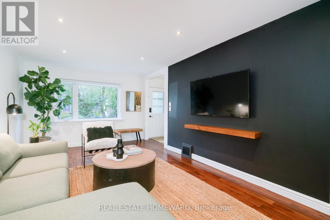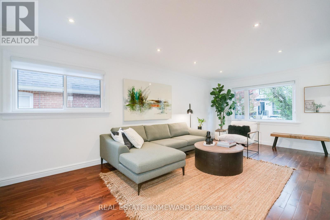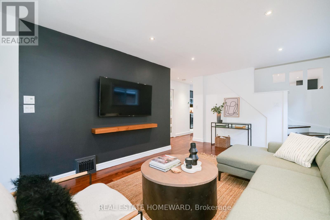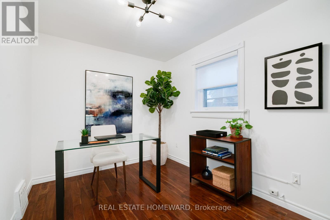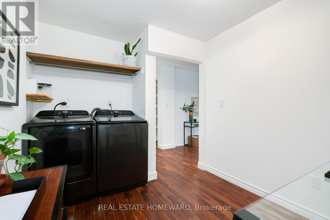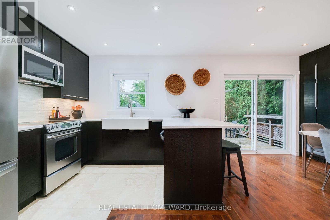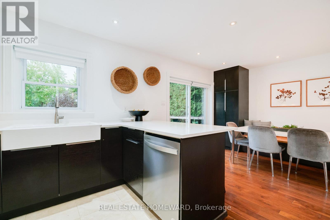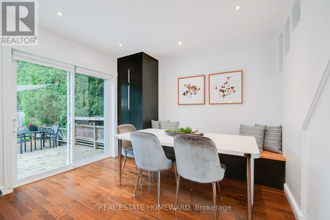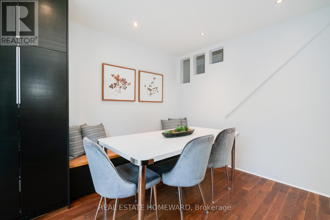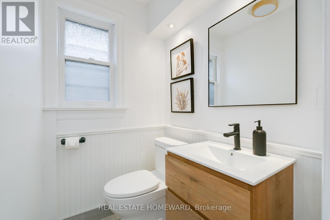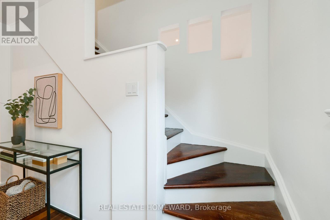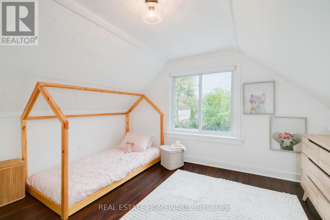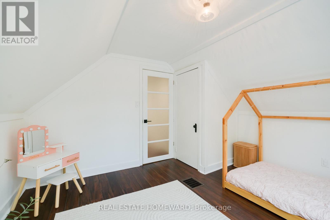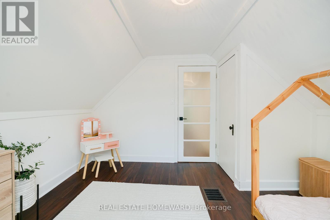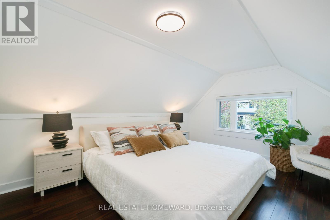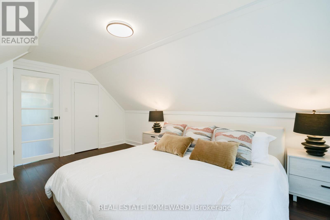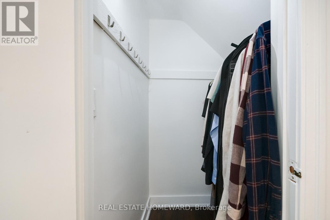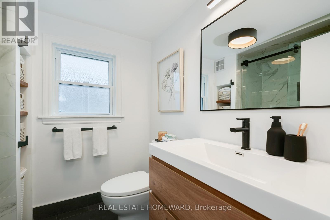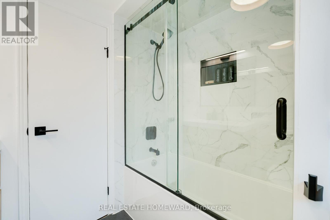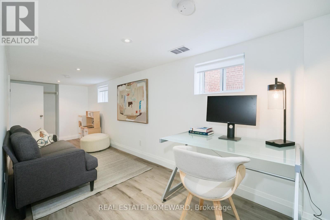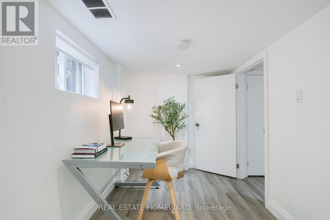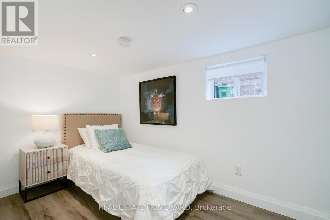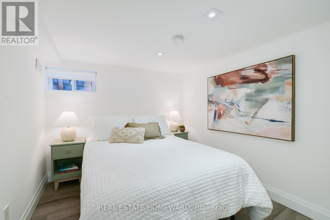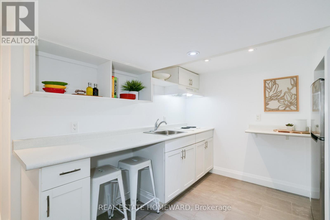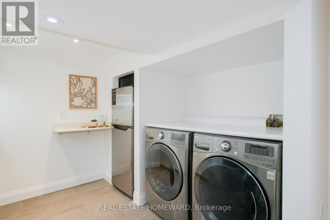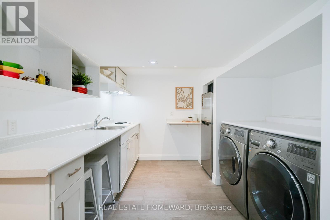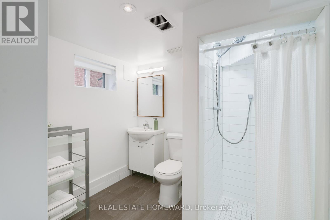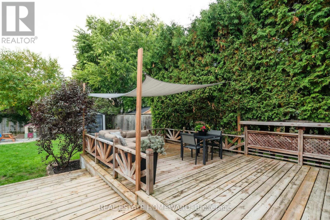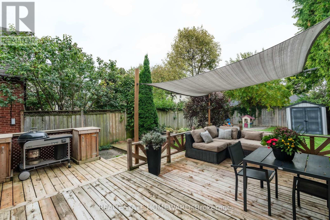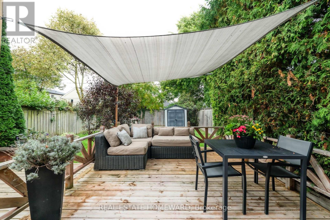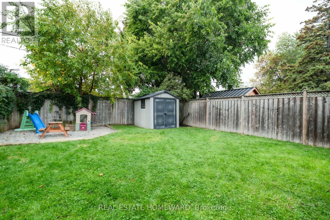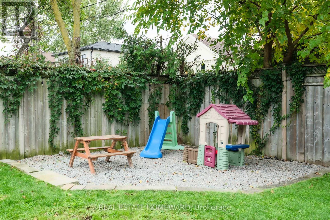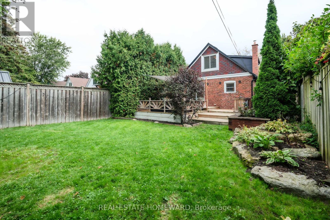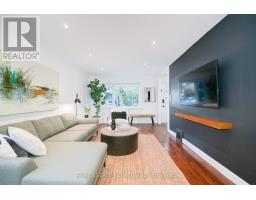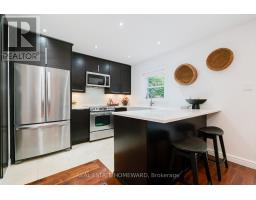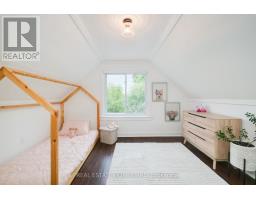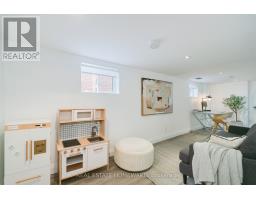10 Norlong Boulevard Toronto, Ontario M4C 3W6
$1,189,000
Discover this beautifully updated 1 1/2 storey detached home located at 10 Norlong Blvd in a highly sought-after East York neighbourhood. The main floor offers open-concept living area upon entry, separated by a central staircase leading to a bright kitchen and dining space overlooking a deep, private backyard perfect for entertaining, gardening or relaxing. Features two bright bedrooms on the upper floor, plus a versatile main floor room that can serve as a third bedroom or home office perfect for today's lifestyle! The finished lower level with a separate entrance and in-law suite provides excellent flexibility for extended family. Located on a quiet, tree-lined street with a strong sense of community. Steps away from great schools and multiple parks, including nearby access to Taylor Creek Park trails. Excellent location close to public transit, providing a quick and easy commute to the Bloor-Danforth subway line and downtown Toronto. Minutes from local shops, cafes, schools and all the amenities of the vibrant East York community. A wonderful opportunity to move into a thriving community with a strong sense of neighbourhood pride. (id:50886)
Property Details
| MLS® Number | E12504090 |
| Property Type | Single Family |
| Community Name | East York |
| Amenities Near By | Hospital, Park, Public Transit, Schools |
| Community Features | Community Centre |
| Equipment Type | Water Heater - Tankless |
| Features | Carpet Free, In-law Suite |
| Parking Space Total | 3 |
| Rental Equipment Type | Water Heater - Tankless |
| Structure | Deck, Shed |
Building
| Bathroom Total | 3 |
| Bedrooms Above Ground | 3 |
| Bedrooms Below Ground | 2 |
| Bedrooms Total | 5 |
| Appliances | Dishwasher, Dryer, Microwave, Hood Fan, Stove, Washer, Window Coverings, Two Refrigerators |
| Basement Development | Finished |
| Basement Features | Separate Entrance |
| Basement Type | N/a (finished), N/a |
| Construction Style Attachment | Detached |
| Cooling Type | Central Air Conditioning |
| Exterior Finish | Brick, Aluminum Siding |
| Flooring Type | Hardwood, Vinyl |
| Foundation Type | Unknown |
| Half Bath Total | 1 |
| Heating Fuel | Natural Gas |
| Heating Type | Forced Air |
| Stories Total | 2 |
| Size Interior | 700 - 1,100 Ft2 |
| Type | House |
| Utility Water | Municipal Water |
Parking
| No Garage |
Land
| Acreage | No |
| Land Amenities | Hospital, Park, Public Transit, Schools |
| Sewer | Sanitary Sewer |
| Size Depth | 110 Ft |
| Size Frontage | 33 Ft |
| Size Irregular | 33 X 110 Ft |
| Size Total Text | 33 X 110 Ft |
Rooms
| Level | Type | Length | Width | Dimensions |
|---|---|---|---|---|
| Second Level | Primary Bedroom | 5.32 m | 3.91 m | 5.32 m x 3.91 m |
| Second Level | Bedroom 2 | 3.68 m | 3.44 m | 3.68 m x 3.44 m |
| Lower Level | Bedroom | 3.26 m | 2.46 m | 3.26 m x 2.46 m |
| Lower Level | Recreational, Games Room | 7.32 m | 2.01 m | 7.32 m x 2.01 m |
| Lower Level | Kitchen | 2.77 m | 2.04 m | 2.77 m x 2.04 m |
| Lower Level | Bedroom | 3.91 m | 2.54 m | 3.91 m x 2.54 m |
| Main Level | Foyer | Measurements not available | ||
| Main Level | Living Room | 6.5 m | 3.42 m | 6.5 m x 3.42 m |
| Main Level | Kitchen | 3.16 m | 2.52 m | 3.16 m x 2.52 m |
| Main Level | Dining Room | 3.56 m | 3.26 m | 3.56 m x 3.26 m |
| Main Level | Bedroom 3 | 3.75 m | 2.52 m | 3.75 m x 2.52 m |
https://www.realtor.ca/real-estate/29061648/10-norlong-boulevard-toronto-east-york-east-york
Contact Us
Contact us for more information
Lucia Delange
Salesperson
(416) 698-2090
www.luciadelange.com/
ca.linkedin.com/in/luciadelange
1858 Queen Street E.
Toronto, Ontario M4L 1H1
(416) 698-2090
(416) 693-4284
www.homeward.info/

