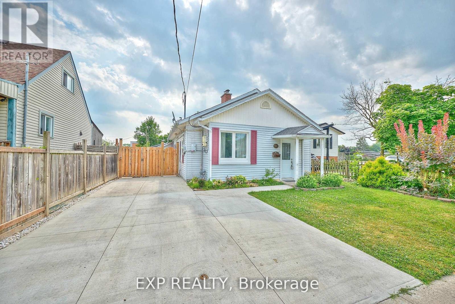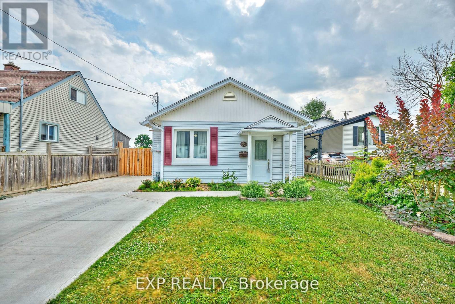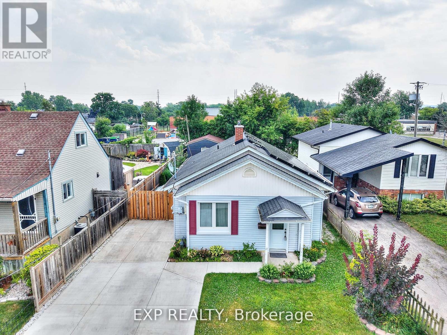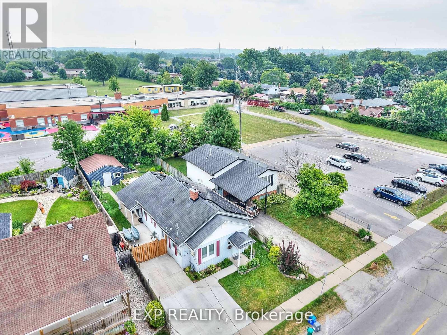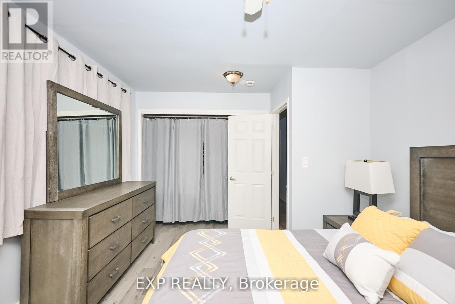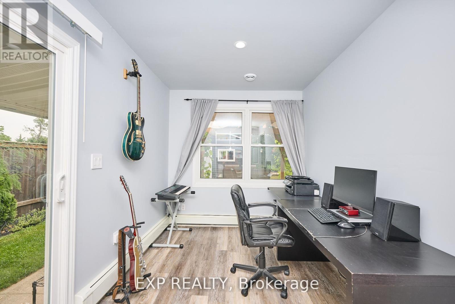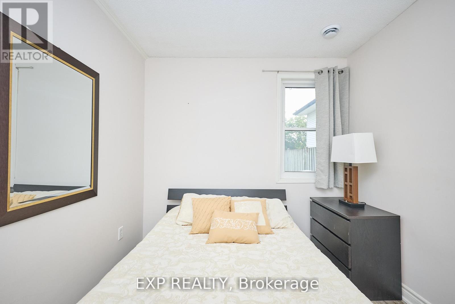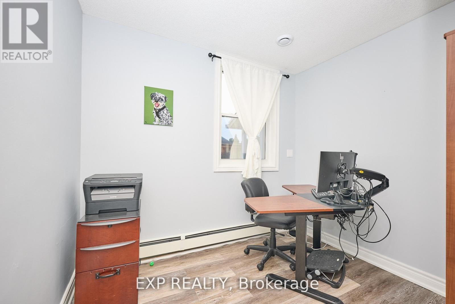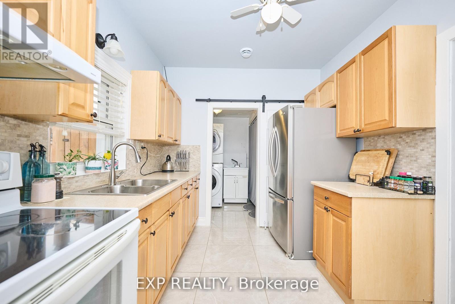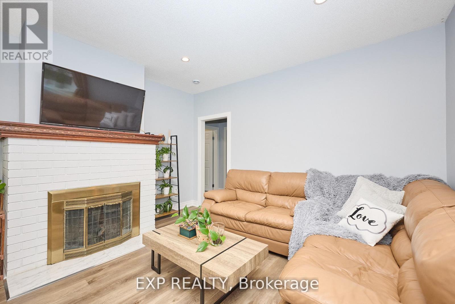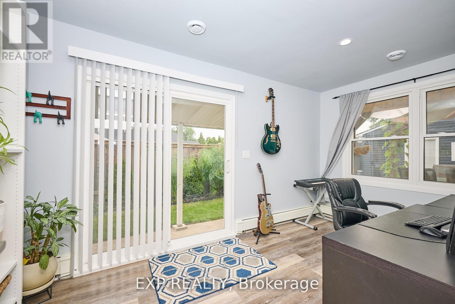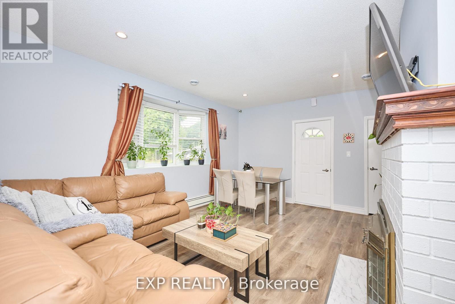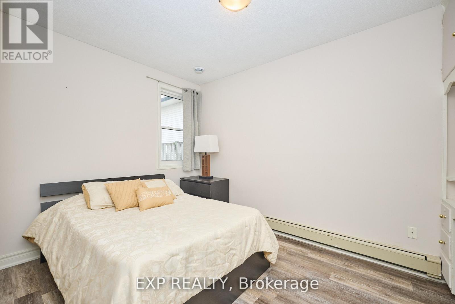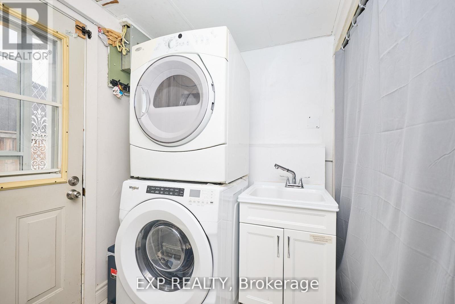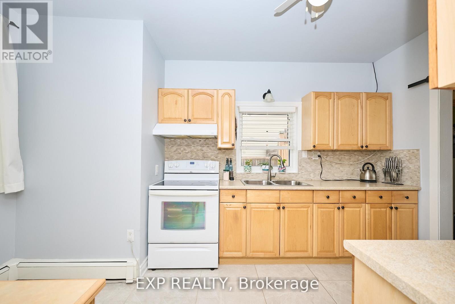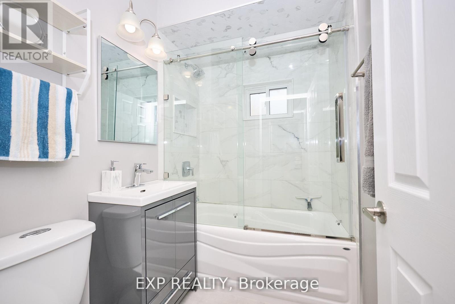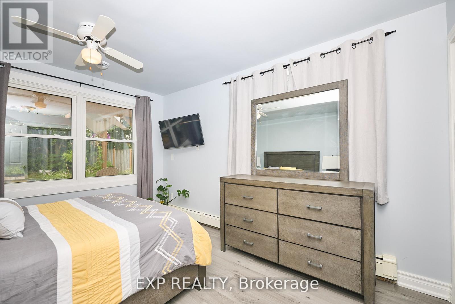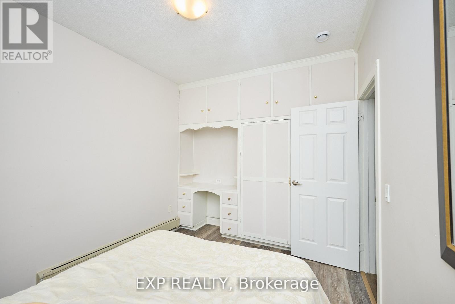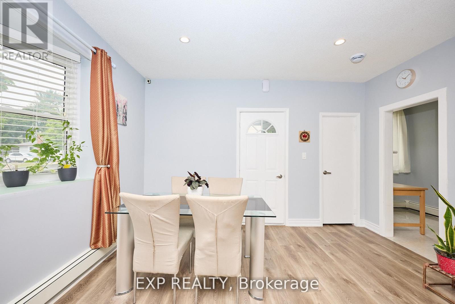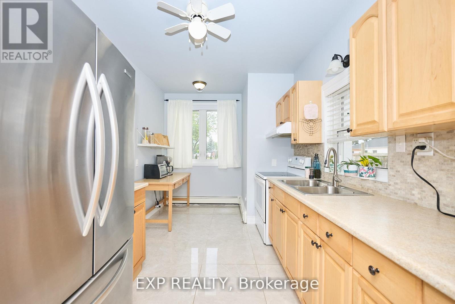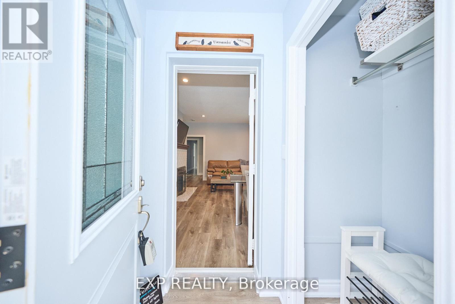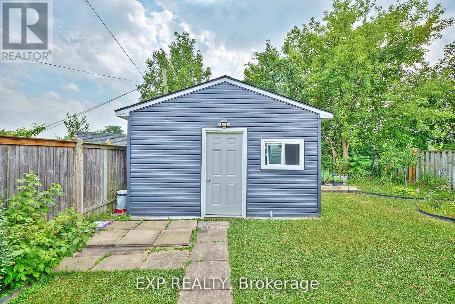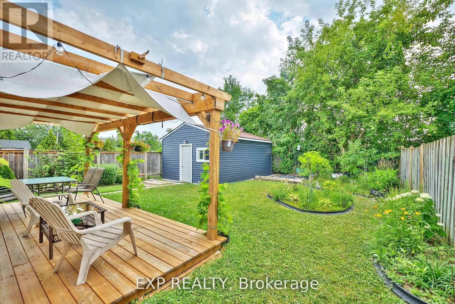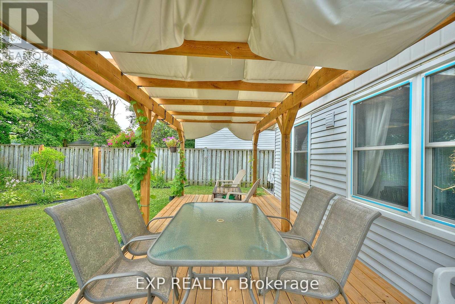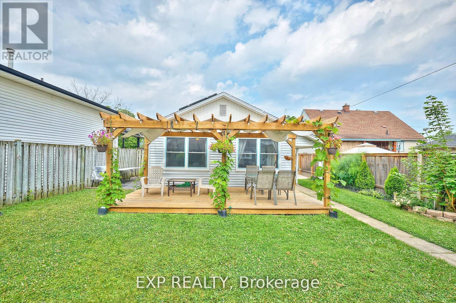31 Woodrow Street St. Catharines, Ontario L2P 2A1
$489,900
Welcome to 31 Woodrow Street - Updated Bungalow with Brand-New Central A/CThis beautifully maintained 3-bedroom + flex space bungalow is move-in ready and located in a sought-after St. Catharines neighbourhood. Recent upgrades include a brand-new central A/C (July 2025), updated kitchen (2023), bathroom, windows, andfront door (2022), plus a freshly painted interior and fireplace (maintained 2024). Enjoy a fully fenced backyard with a new pergola deck (2024) and a 20x15 workshop on a concrete pad with hydro available. Therear workshop is powered and includes a 210V electric car charger perfect for EV owners. Bonus: Solar panels with a transferable contract offer energy savings and potential income in the future. Additional features: new concrete driveway (2023), close to schools, parks, shopping, and transit. A perfect choice for first-timebuyers, downsizers, or anyone seeking one-level living with thoughtful updates. (id:50886)
Property Details
| MLS® Number | X12504108 |
| Property Type | Single Family |
| Community Name | 455 - Secord Woods |
| Amenities Near By | Public Transit, Schools |
| Features | Carpet Free, Gazebo |
| Parking Space Total | 3 |
| Structure | Deck, Patio(s), Shed |
Building
| Bathroom Total | 1 |
| Bedrooms Above Ground | 3 |
| Bedrooms Total | 3 |
| Age | 51 To 99 Years |
| Amenities | Fireplace(s) |
| Appliances | Water Heater |
| Architectural Style | Bungalow |
| Basement Type | None |
| Construction Style Attachment | Detached |
| Cooling Type | Central Air Conditioning |
| Exterior Finish | Aluminum Siding |
| Fireplace Present | Yes |
| Fireplace Total | 1 |
| Foundation Type | Block |
| Stories Total | 1 |
| Size Interior | 1,100 - 1,500 Ft2 |
| Type | House |
| Utility Water | Municipal Water |
Parking
| No Garage |
Land
| Acreage | No |
| Fence Type | Fully Fenced, Fenced Yard |
| Land Amenities | Public Transit, Schools |
| Landscape Features | Landscaped |
| Sewer | Sanitary Sewer |
| Size Depth | 120 Ft |
| Size Frontage | 40 Ft ,1 In |
| Size Irregular | 40.1 X 120 Ft |
| Size Total Text | 40.1 X 120 Ft |
| Zoning Description | R1 |
Rooms
| Level | Type | Length | Width | Dimensions |
|---|---|---|---|---|
| Main Level | Living Room | 5.01 m | 3.96 m | 5.01 m x 3.96 m |
| Main Level | Kitchen | 4.27 m | 2.4 m | 4.27 m x 2.4 m |
| Main Level | Primary Bedroom | 4 m | 3.33 m | 4 m x 3.33 m |
| Main Level | Bedroom 2 | 2.74 m | 2.14 m | 2.74 m x 2.14 m |
| Main Level | Bedroom 3 | 3.96 m | 2.74 m | 3.96 m x 2.74 m |
| Main Level | Office | 3.38 m | 2.16 m | 3.38 m x 2.16 m |
| Main Level | Bathroom | 2.7 m | 2.15 m | 2.7 m x 2.15 m |
| Main Level | Laundry Room | 1.52 m | 1.5 m | 1.52 m x 1.5 m |
Utilities
| Cable | Available |
| Electricity | Installed |
| Sewer | Installed |
Contact Us
Contact us for more information
Freddy Pinto
Salesperson
www.facebook.com/freddypintorealestate
x.com/FreddypintoC21
www.instagram.com/freddypintorealestate?igsh=Y3QwZXQ0cGgzeDEy&utm_source=qr
4025 Dorchester Road, Suite 260
Niagara Falls, Ontario L2E 7K8
(866) 530-7737
exprealty.ca/

