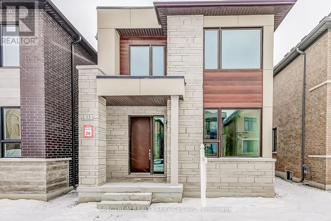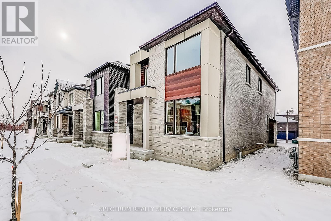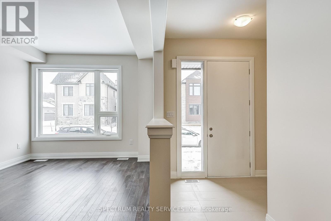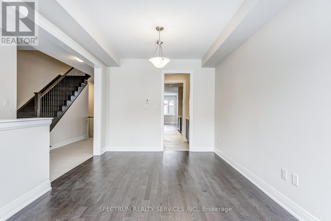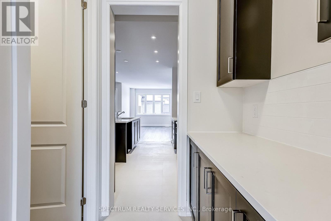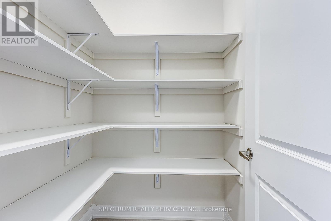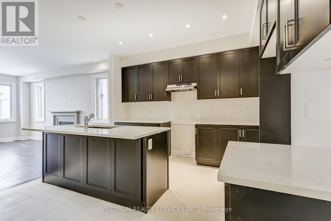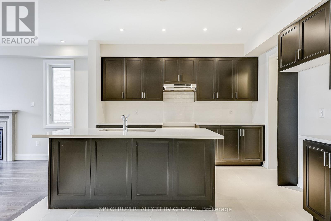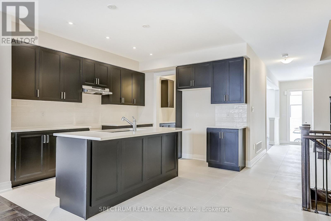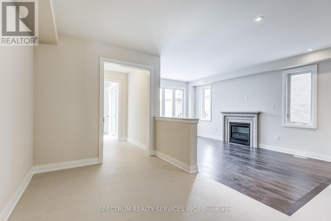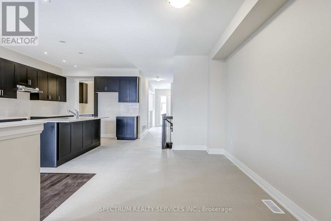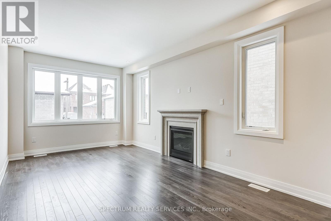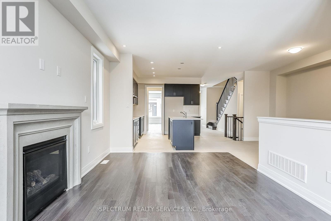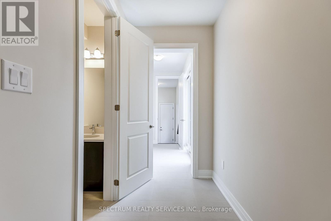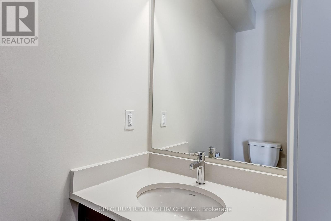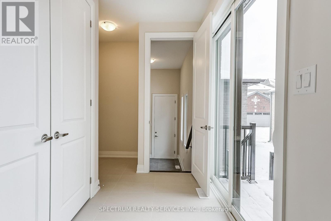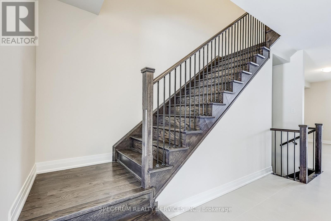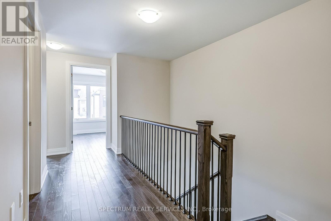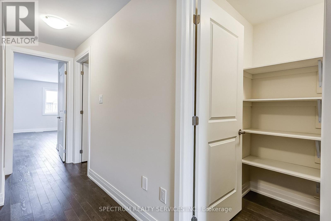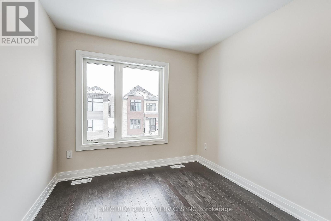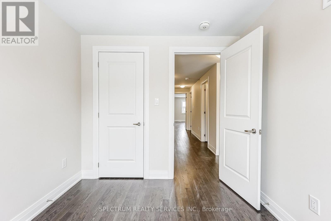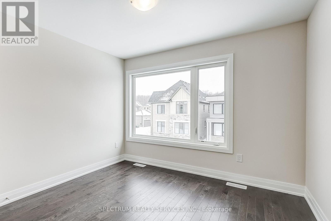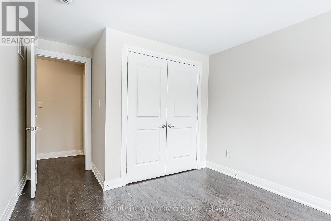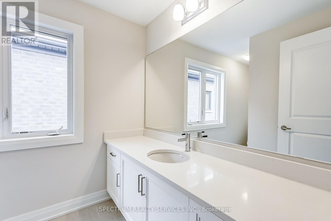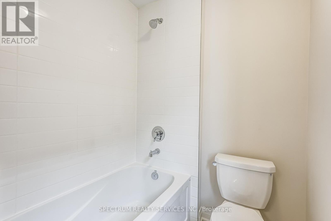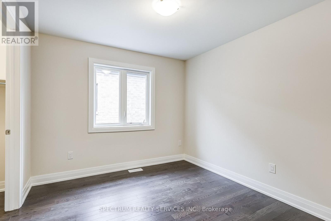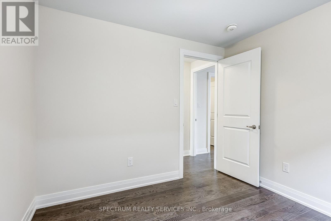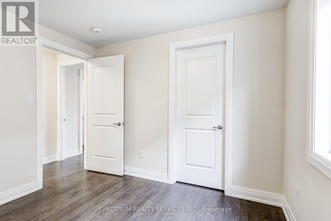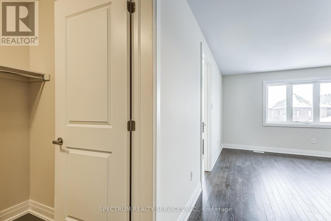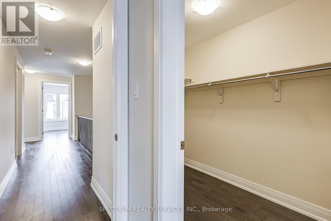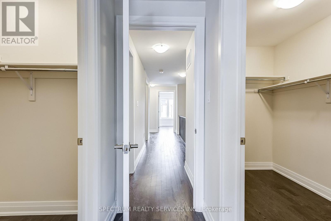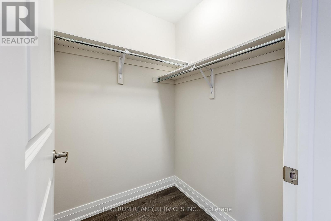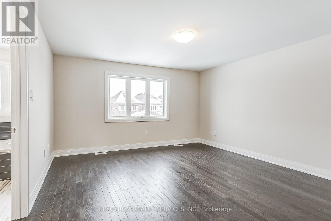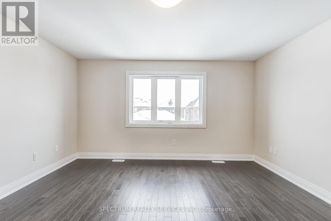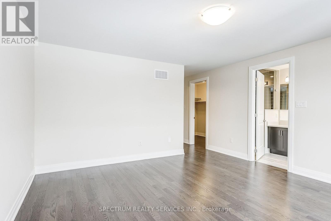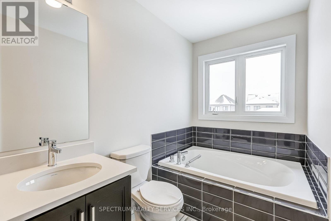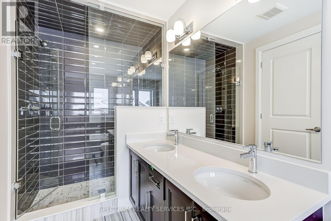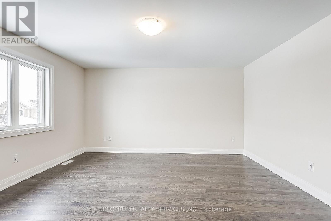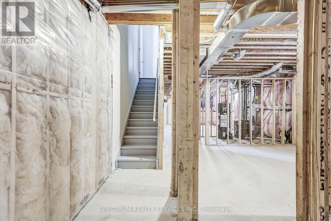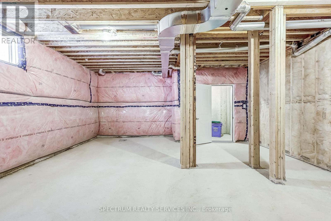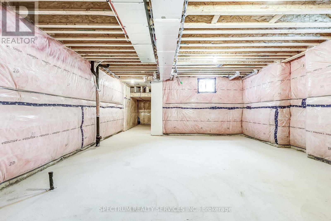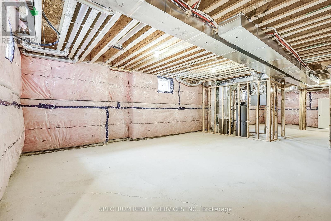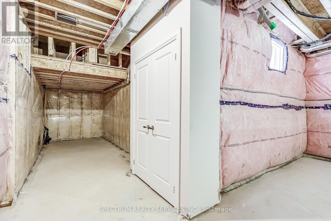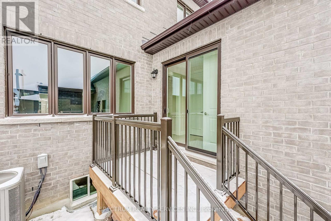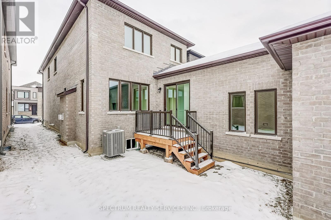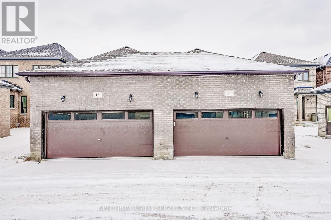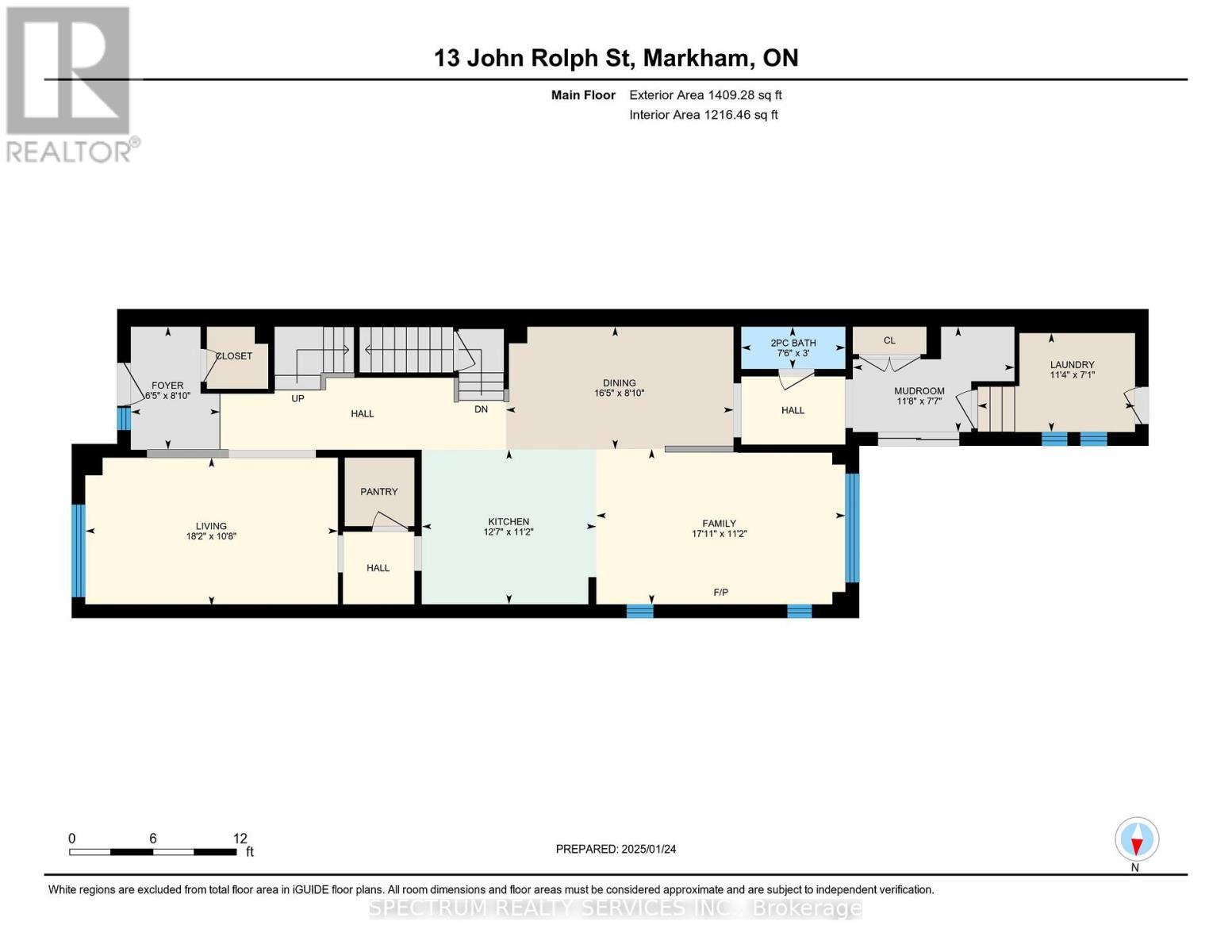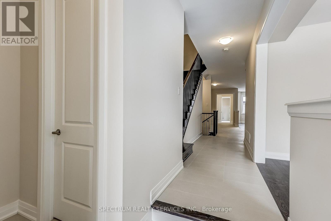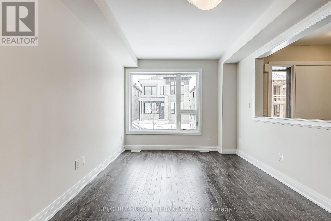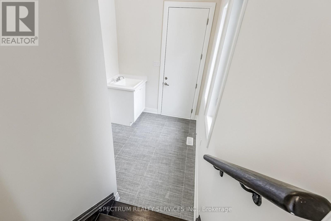13 John Rolph Street Markham, Ontario L6B 1R8
$1,500,000
Brand New Quality Lindvest Built Single Detached Home in South Cornell. This home features a double car garage with many upgrades such as hardwood floors on main and second floor, oak stained staircase, granite in kitchen and backsplash, granite in bathrooms, 200 amp, A/C, upgraded trim and baseboards, 9ft floor and smooth ceiling on main floor, and many more. Full Tarion Warranty. (id:50886)
Property Details
| MLS® Number | N12504052 |
| Property Type | Single Family |
| Community Name | Cornell |
| Amenities Near By | Hospital, Public Transit, Schools |
| Equipment Type | Water Heater |
| Features | Carpet Free |
| Parking Space Total | 2 |
| Rental Equipment Type | Water Heater |
Building
| Bathroom Total | 3 |
| Bedrooms Above Ground | 4 |
| Bedrooms Total | 4 |
| Age | New Building |
| Basement Development | Unfinished |
| Basement Type | N/a (unfinished) |
| Construction Style Attachment | Detached |
| Cooling Type | Central Air Conditioning |
| Exterior Finish | Brick, Stone |
| Fireplace Present | Yes |
| Flooring Type | Hardwood, Ceramic |
| Foundation Type | Concrete |
| Half Bath Total | 1 |
| Heating Fuel | Natural Gas |
| Heating Type | Forced Air |
| Stories Total | 2 |
| Size Interior | 2,500 - 3,000 Ft2 |
| Type | House |
| Utility Water | Municipal Water |
Parking
| Attached Garage | |
| Garage |
Land
| Acreage | No |
| Land Amenities | Hospital, Public Transit, Schools |
| Sewer | Sanitary Sewer |
| Size Depth | 29.95 M |
| Size Frontage | 8.59 M |
| Size Irregular | 8.6 X 30 M |
| Size Total Text | 8.6 X 30 M |
Rooms
| Level | Type | Length | Width | Dimensions |
|---|---|---|---|---|
| Second Level | Primary Bedroom | 4.54 m | 4.3 m | 4.54 m x 4.3 m |
| Second Level | Bedroom 2 | 3.35 m | 2.73 m | 3.35 m x 2.73 m |
| Second Level | Bedroom 3 | 3.21 m | 3.03 m | 3.21 m x 3.03 m |
| Second Level | Bedroom 4 | 3.21 m | 3.03 m | 3.21 m x 3.03 m |
| Main Level | Kitchen | 4.18 m | 3.81 m | 4.18 m x 3.81 m |
| Main Level | Family Room | 5.45 m | 3.33 m | 5.45 m x 3.33 m |
| Main Level | Living Room | 5.45 m | 1.6 m | 5.45 m x 1.6 m |
| Main Level | Dining Room | 5.45 m | 1.6 m | 5.45 m x 1.6 m |
| Main Level | Eating Area | 4.85 m | 2.45 m | 4.85 m x 2.45 m |
https://www.realtor.ca/real-estate/29061396/13-john-rolph-street-markham-cornell-cornell
Contact Us
Contact us for more information
Jennifer Petrovich
Salesperson
8400 Jane St., Unit 9
Concord, Ontario L4K 4L8
(416) 736-6500
(416) 736-9766
www.spectrumrealtyservices.com/
Marco Bozzo
Salesperson
8400 Jane St., Unit 9
Concord, Ontario L4K 4L8
(416) 736-6500
(416) 736-9766
www.spectrumrealtyservices.com/

