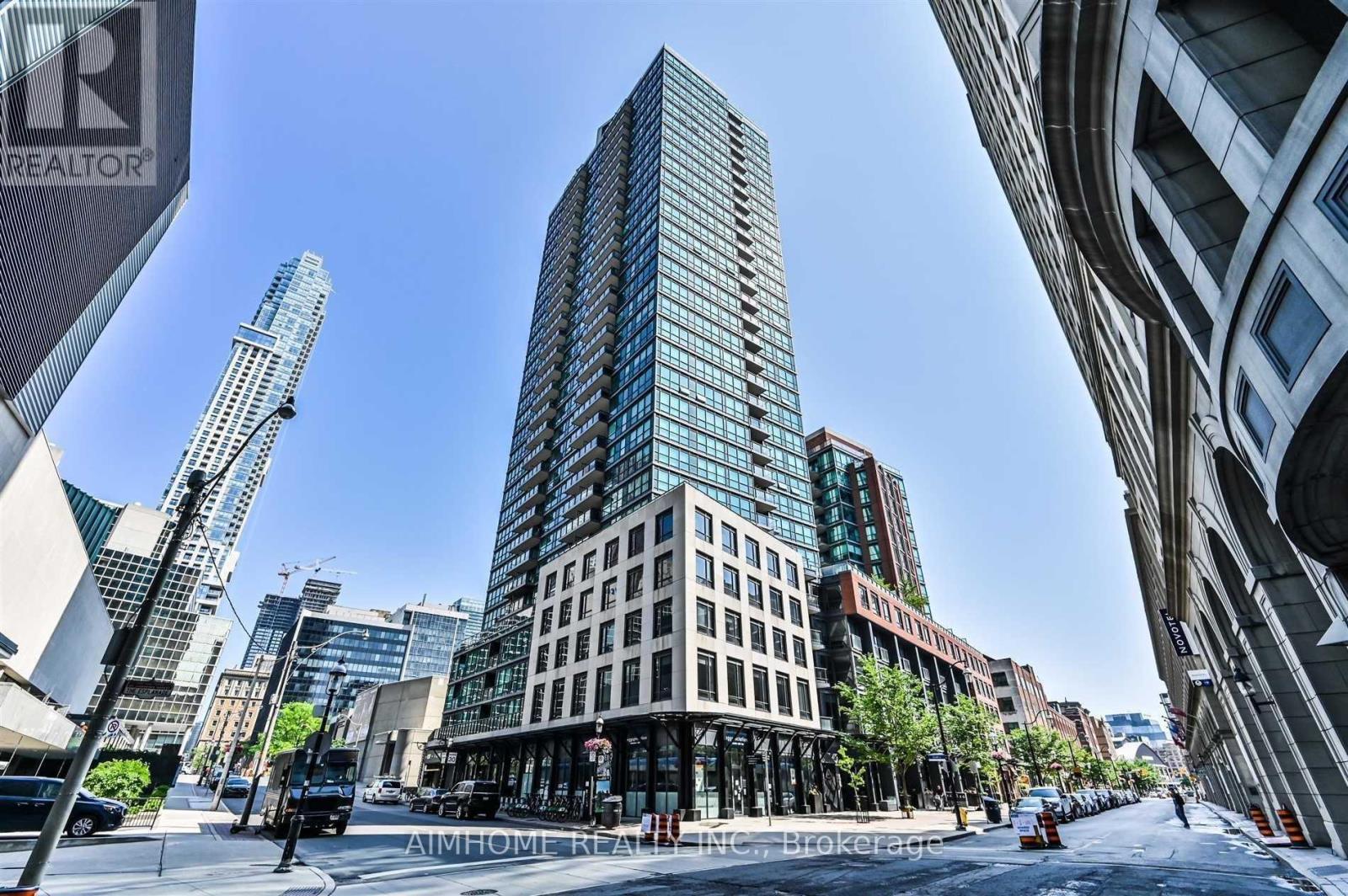1301 - 1 Scott Street Toronto, Ontario M5E 1A1
1 Bedroom
1 Bathroom
600 - 699 ft2
Outdoor Pool
Central Air Conditioning
Forced Air
$2,200 Monthly
This spacious suite offers approximately 615 sq. ft. of thoughtfully designed living space On The Esplanade... Amazing Location ... Building Has The Best Amenities In The Area. This Suite Has Lots Of Kitchen Cupboards, Walk Around Island And A Bedroom That Fits A King Size Bed. Walk To The St. Lawrence Market.. Subway.. 2 Mintues From To The Highway..Restaurants And Shopping Within Walking Distance. Stainless Steel Appliances... (id:50886)
Property Details
| MLS® Number | C12503934 |
| Property Type | Single Family |
| Community Name | Waterfront Communities C8 |
| Community Features | Pets Not Allowed |
| Features | Balcony |
| Pool Type | Outdoor Pool |
Building
| Bathroom Total | 1 |
| Bedrooms Above Ground | 1 |
| Bedrooms Total | 1 |
| Amenities | Security/concierge, Exercise Centre |
| Basement Type | None |
| Cooling Type | Central Air Conditioning |
| Exterior Finish | Brick |
| Flooring Type | Hardwood |
| Heating Fuel | Natural Gas |
| Heating Type | Forced Air |
| Size Interior | 600 - 699 Ft2 |
| Type | Apartment |
Parking
| Garage |
Land
| Acreage | No |
Rooms
| Level | Type | Length | Width | Dimensions |
|---|---|---|---|---|
| Main Level | Living Room | 5.22 m | 2.77 m | 5.22 m x 2.77 m |
| Main Level | Dining Room | 5.22 m | 2.77 m | 5.22 m x 2.77 m |
| Main Level | Kitchen | 2.54 m | 2.43 m | 2.54 m x 2.43 m |
| Main Level | Primary Bedroom | 3.96 m | 2.74 m | 3.96 m x 2.74 m |
Contact Us
Contact us for more information
Karen Zhang
Salesperson
Aimhome Realty Inc.
2175 Sheppard Ave E. Suite 106
Toronto, Ontario M2J 1W8
2175 Sheppard Ave E. Suite 106
Toronto, Ontario M2J 1W8
(416) 490-0880
(416) 490-8850
www.aimhomerealty.ca/



