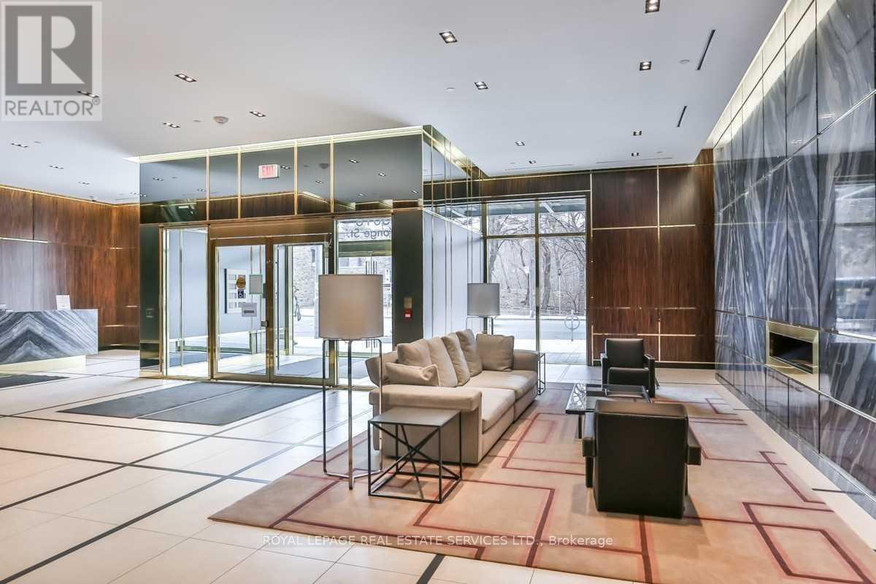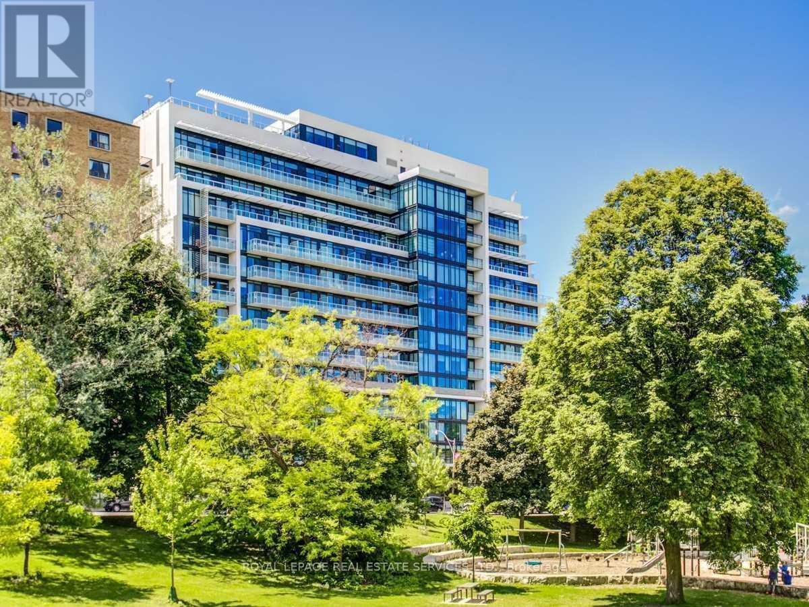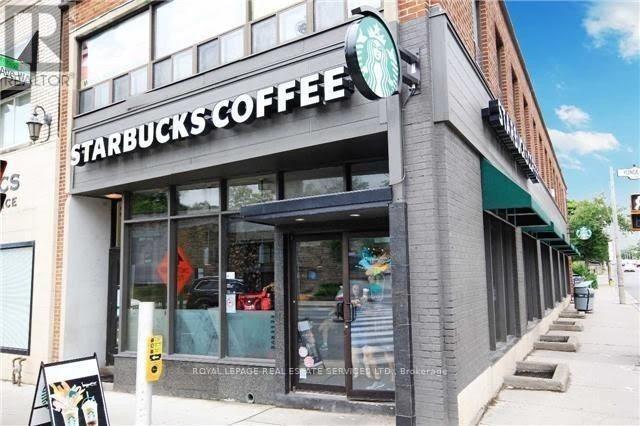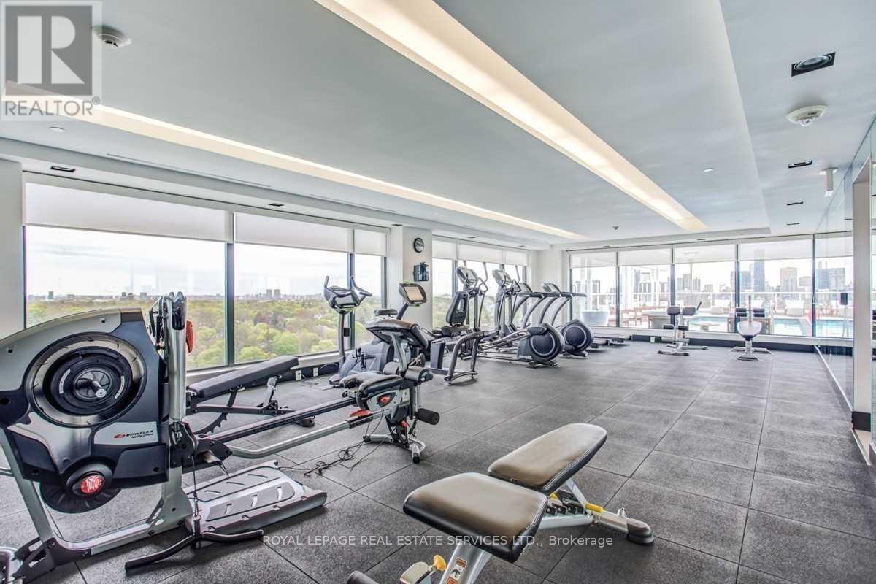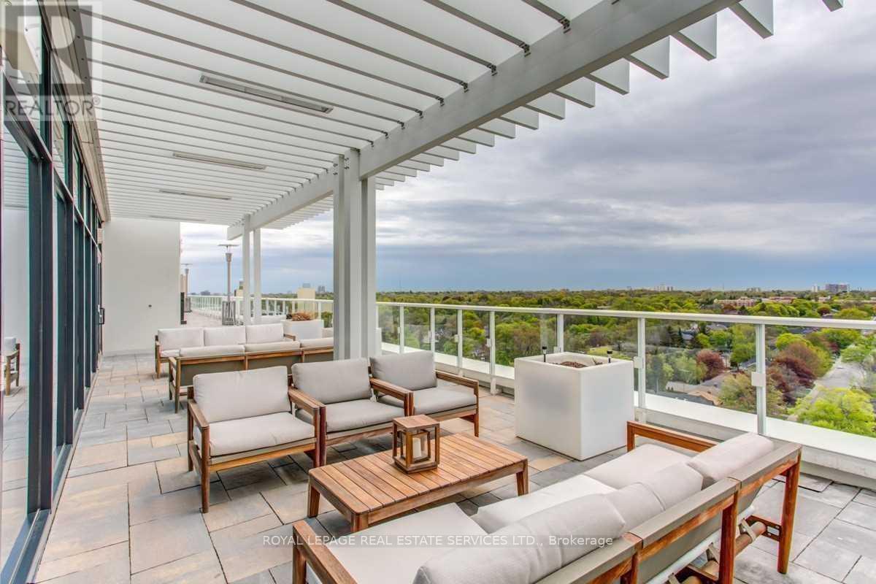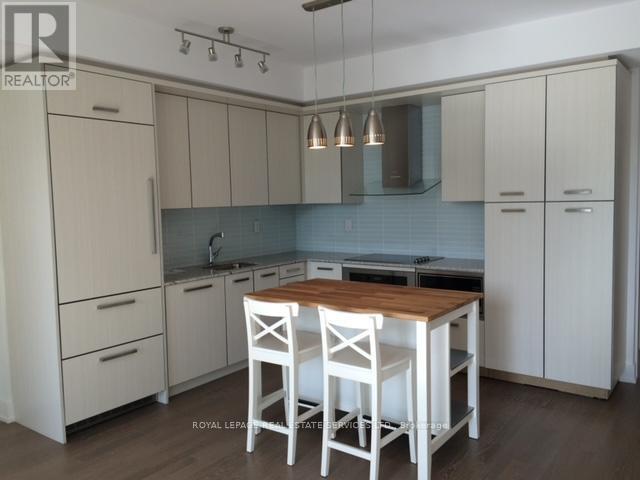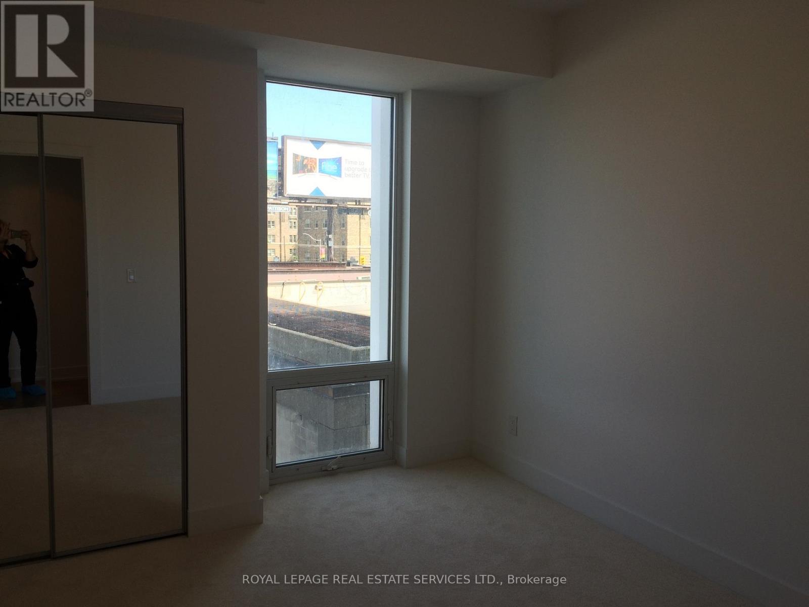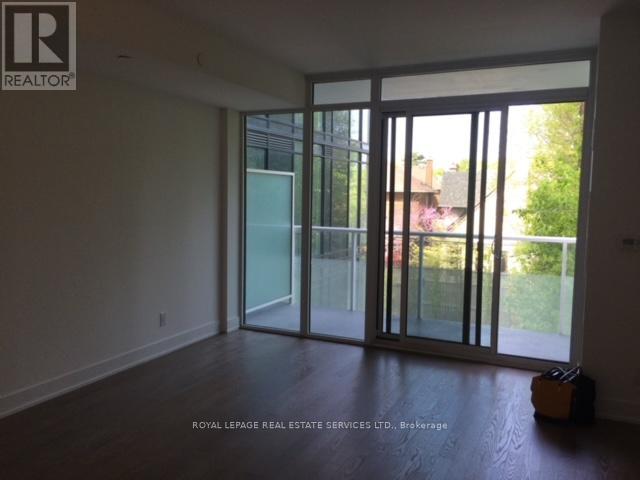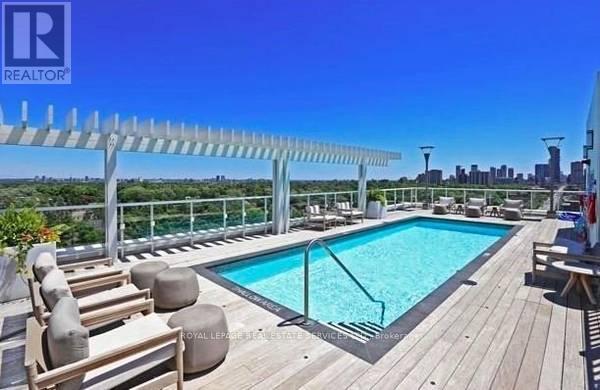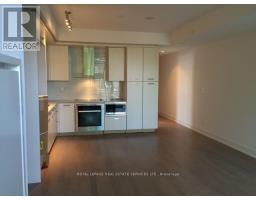304 - 3018 Yonge Street Toronto, Ontario M4N 2K4
1 Bedroom
1 Bathroom
600 - 699 ft2
Outdoor Pool
Central Air Conditioning
Forced Air
$2,650 Monthly
Stylish Executive Suite In Midtown. Fully Furnished. available Immediately. Sun-Filled West Facing Unit, With Parking And Locker. Huge Floor To Ceiling Windows. Suitable For Professionals On Contracts, Separations, Ttc & Subway Outside Your Doorstep, Grocery Store, Great Restaurants, Top Rated Schools, Rooftop Pool And Jacuzzi W/ Skyline Views, Bbq And Fitness Room. Bike Lockers. (id:50886)
Property Details
| MLS® Number | C12503766 |
| Property Type | Single Family |
| Community Name | Lawrence Park South |
| Community Features | Pets Allowed With Restrictions |
| Features | Balcony |
| Parking Space Total | 1 |
| Pool Type | Outdoor Pool |
Building
| Bathroom Total | 1 |
| Bedrooms Above Ground | 1 |
| Bedrooms Total | 1 |
| Age | 6 To 10 Years |
| Amenities | Exercise Centre, Sauna, Storage - Locker |
| Basement Type | None |
| Cooling Type | Central Air Conditioning |
| Exterior Finish | Concrete |
| Fire Protection | Security Guard |
| Heating Fuel | Natural Gas |
| Heating Type | Forced Air |
| Size Interior | 600 - 699 Ft2 |
| Type | Apartment |
Parking
| Underground | |
| Garage |
Land
| Acreage | No |
Rooms
| Level | Type | Length | Width | Dimensions |
|---|---|---|---|---|
| Ground Level | Living Room | 5.93 m | 4.42 m | 5.93 m x 4.42 m |
| Ground Level | Dining Room | 5.93 m | 4.42 m | 5.93 m x 4.42 m |
| Ground Level | Kitchen | 5.93 m | 4.42 m | 5.93 m x 4.42 m |
| Ground Level | Primary Bedroom | 3.14 m | 3.05 m | 3.14 m x 3.05 m |
Contact Us
Contact us for more information
Glenn Steven Walman
Salesperson
Royal LePage Real Estate Services Ltd.
4025 Yonge Street Suite 103
Toronto, Ontario M2P 2E3
4025 Yonge Street Suite 103
Toronto, Ontario M2P 2E3
(416) 487-4311
(416) 487-3699

