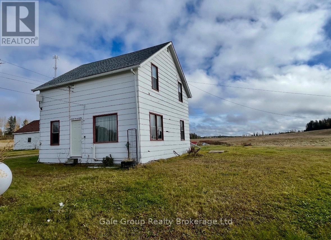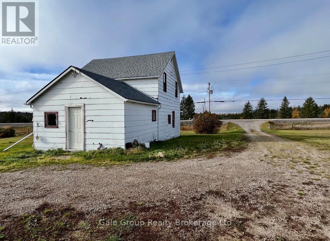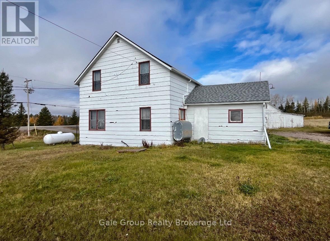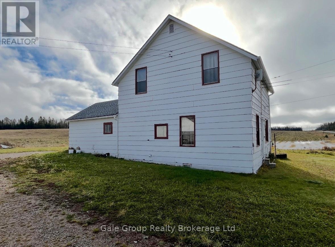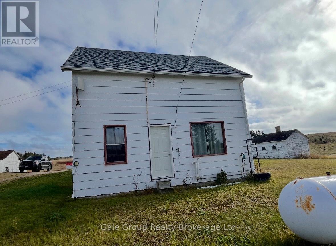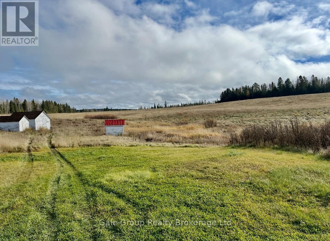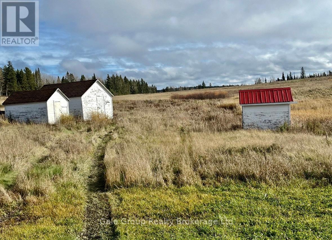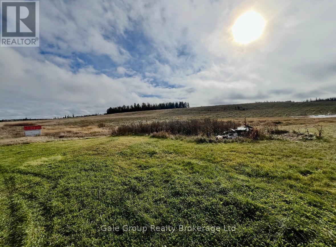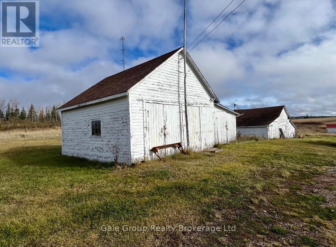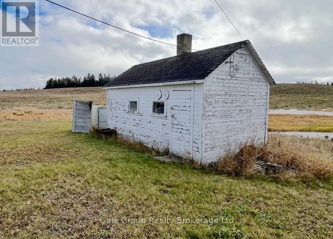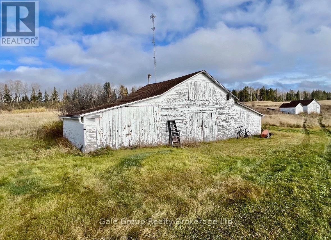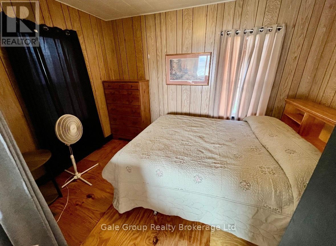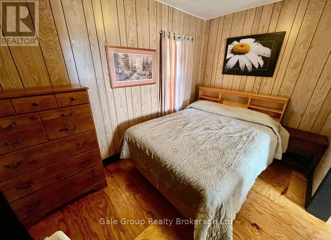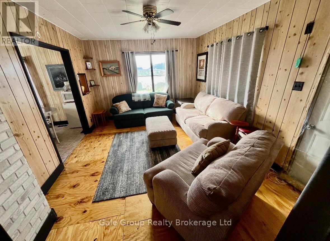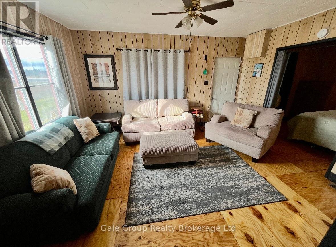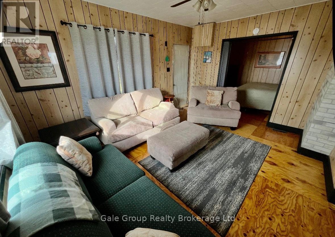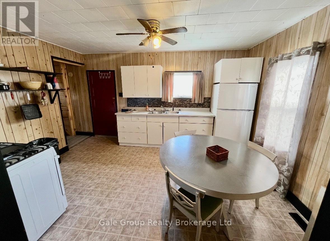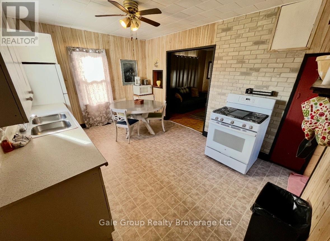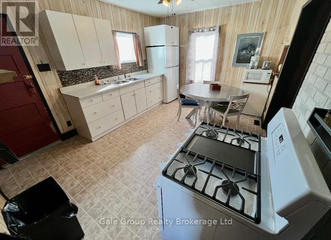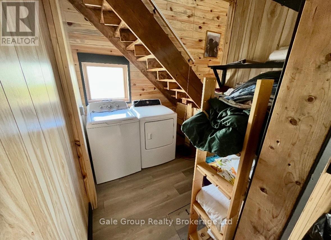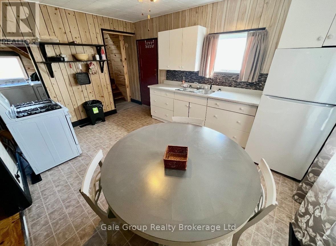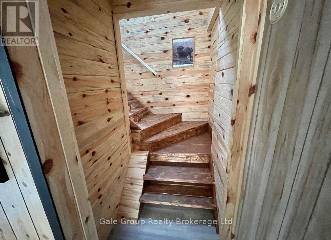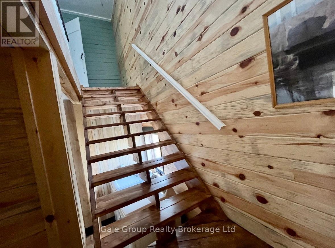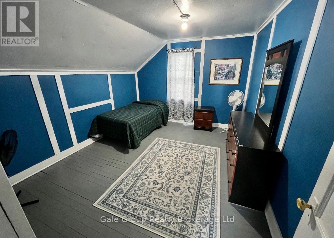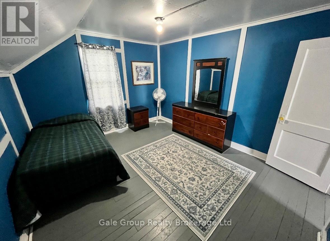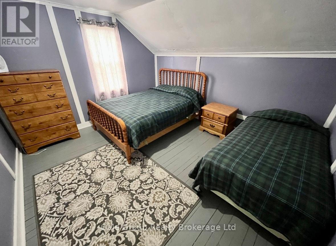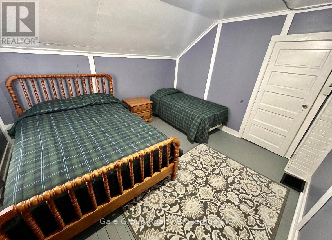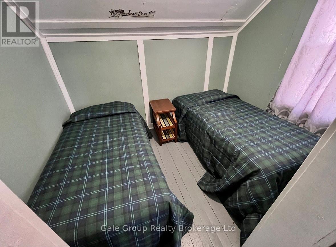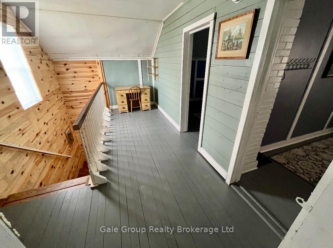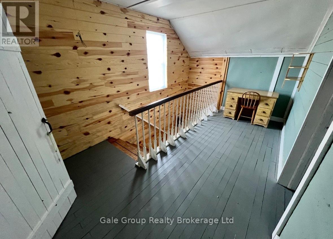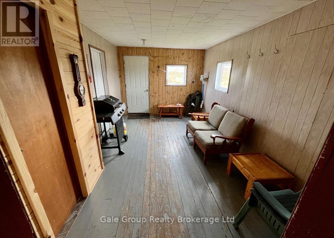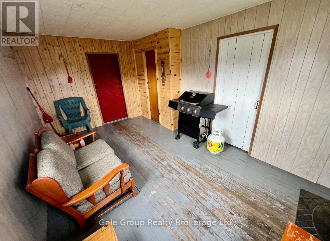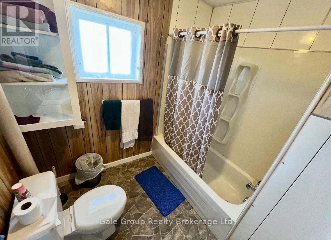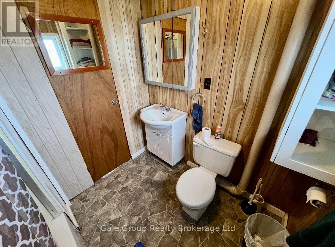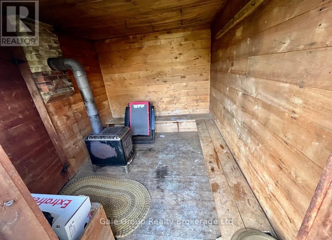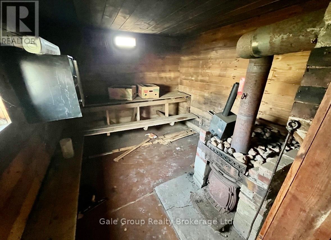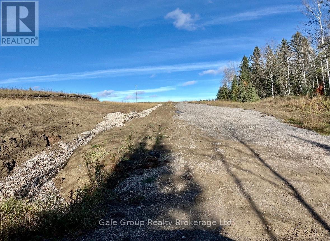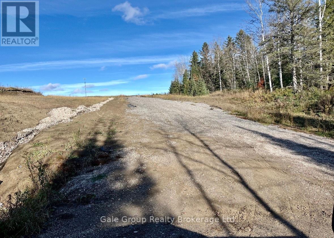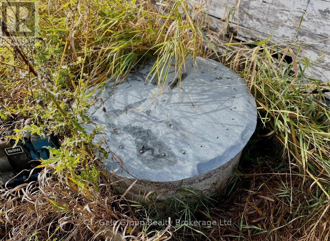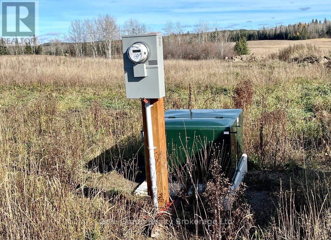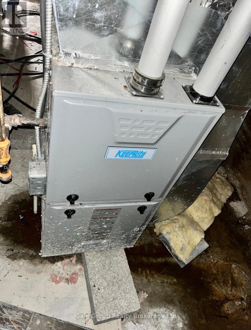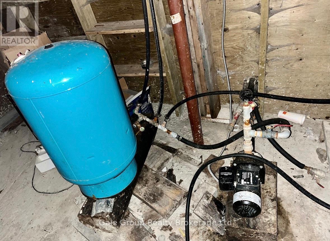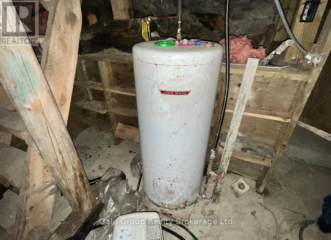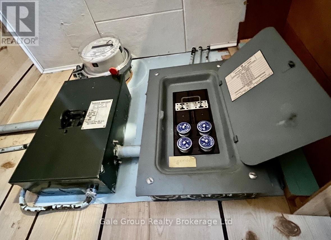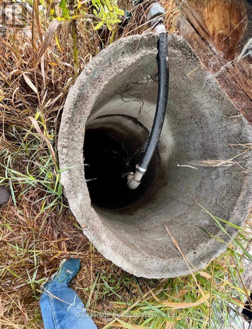2541 Highway 105 Highway Kenora, Ontario P0V 2L0
$324,900
A great opportunity for some country rural living, this 1480 sq. ft. two storey home sits on 159 acres of open fields and mixed trees. Walking into the large rear entry which offers a 4-piece bathroom, cold/storage room and a sitting area. Into the main level is a great combo kitchen and dining room, laundry area, then into the main living room and a main floor bedroom. Up to the second level is a sitting area and three more bedrooms. Appliances included. Propane forced air furnace. Moving outside are numerous outbuildings for your storage needs. An extra bonus is the new driveway off Woodshed Road that leads to a nice building site on top of the hill overlooking the fields, with a 200-amp service in place. Located North of Vermilion Bay, Ontario this property sits in an Unorganized area. Also located in WMU #8 for those hunters. (id:50886)
Property Details
| MLS® Number | X12504790 |
| Property Type | Single Family |
| Features | Lane |
| Parking Space Total | 10 |
Building
| Bathroom Total | 1 |
| Bedrooms Above Ground | 4 |
| Bedrooms Total | 4 |
| Amenities | Fireplace(s) |
| Appliances | Dryer, Stove, Washer, Refrigerator |
| Basement Type | Crawl Space |
| Construction Style Attachment | Detached |
| Cooling Type | None |
| Exterior Finish | Hardboard |
| Fireplace Present | Yes |
| Foundation Type | Poured Concrete, Wood |
| Heating Fuel | Propane |
| Heating Type | Forced Air |
| Stories Total | 2 |
| Size Interior | 1,100 - 1,500 Ft2 |
| Type | House |
Parking
| Detached Garage | |
| Garage |
Land
| Acreage | Yes |
| Sewer | Septic System |
| Size Depth | 2593 Ft |
| Size Frontage | 2587 Ft |
| Size Irregular | 2587 X 2593 Ft ; 2,587ftx2,561.21ftx2,628.25ftx2,593.39ft |
| Size Total Text | 2587 X 2593 Ft ; 2,587ftx2,561.21ftx2,628.25ftx2,593.39ft|100+ Acres |
Rooms
| Level | Type | Length | Width | Dimensions |
|---|---|---|---|---|
| Second Level | Bedroom | 3.35 m | 3.96 m | 3.35 m x 3.96 m |
| Second Level | Bedroom | 3.35 m | 3.96 m | 3.35 m x 3.96 m |
| Second Level | Bedroom | 2.13 m | 2.74 m | 2.13 m x 2.74 m |
| Main Level | Living Room | 3.35 m | 4.26 m | 3.35 m x 4.26 m |
| Main Level | Primary Bedroom | 2.13 m | 3.35 m | 2.13 m x 3.35 m |
| Main Level | Kitchen | 3.04 m | 4.26 m | 3.04 m x 4.26 m |
| Main Level | Foyer | 2.74 m | 4.57 m | 2.74 m x 4.57 m |
| Main Level | Cold Room | 1.52 m | 2.13 m | 1.52 m x 2.13 m |
https://www.realtor.ca/real-estate/29062153/2541-highway-105-highway-kenora
Contact Us
Contact us for more information
Karli Hawes
Salesperson
425 Dundas Street
Woodstock, Ontario N4S 1B8
(519) 539-6194
www.facebook.com/profile.php?id=61555302023651
Jennifer Gale
Broker of Record
425 Dundas Street
Woodstock, Ontario N4S 1B8
(519) 539-6194
www.facebook.com/profile.php?id=61555302023651

