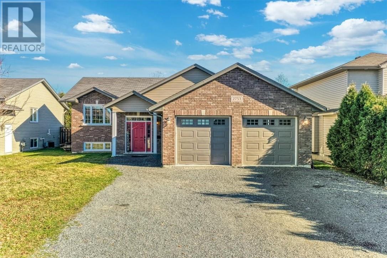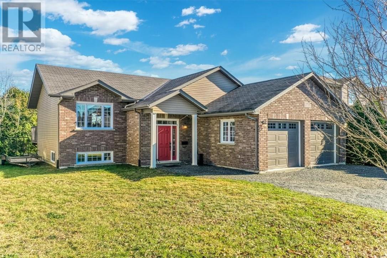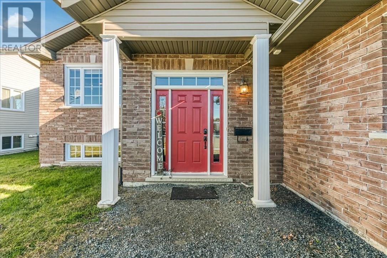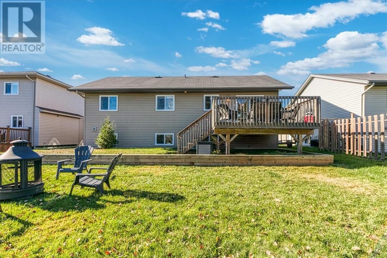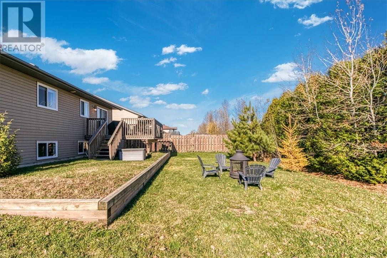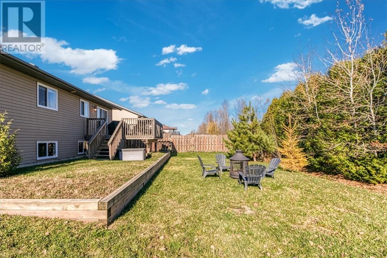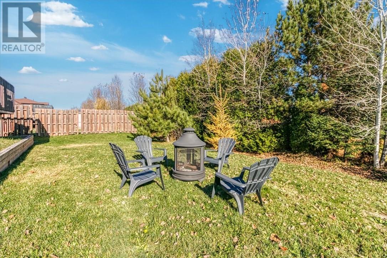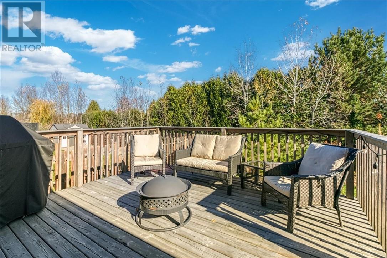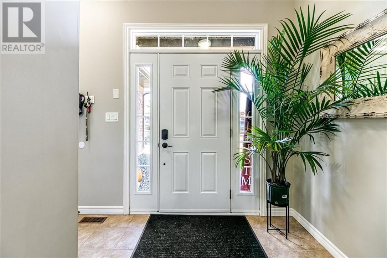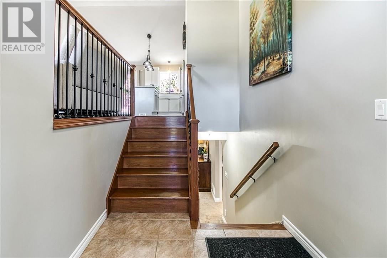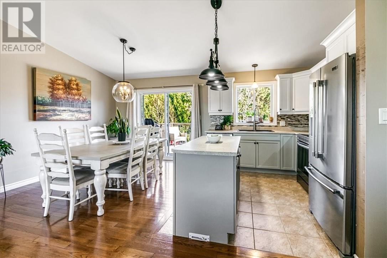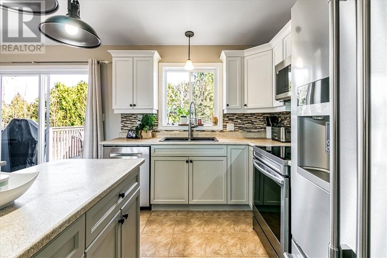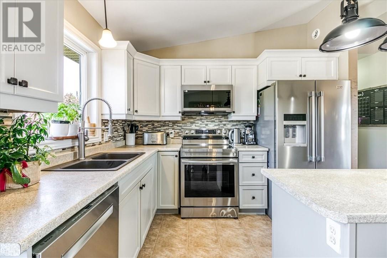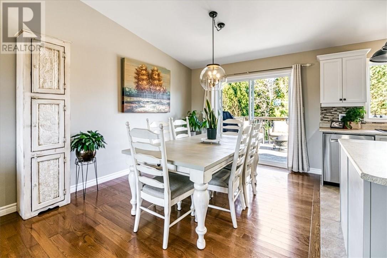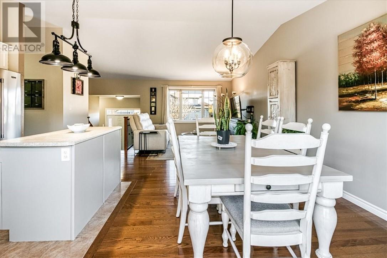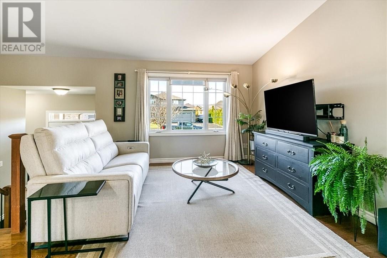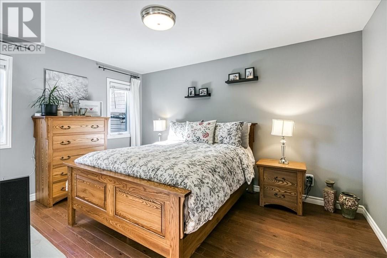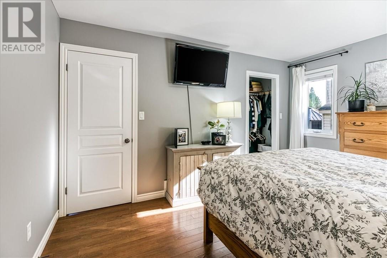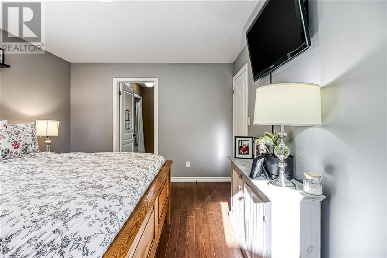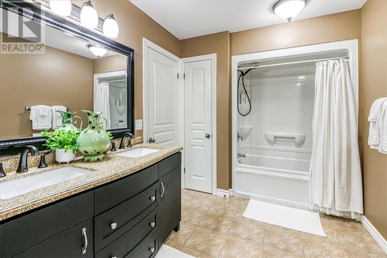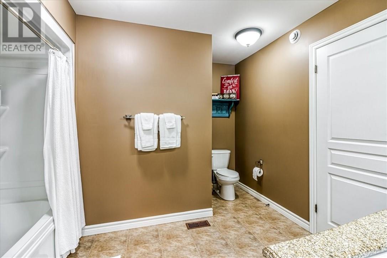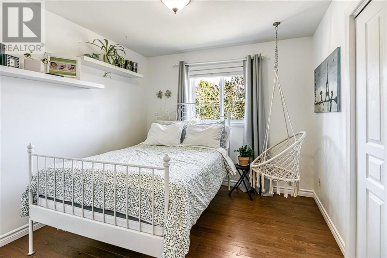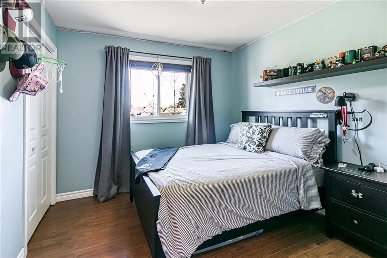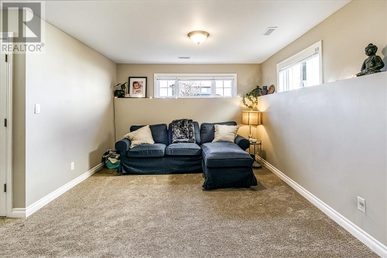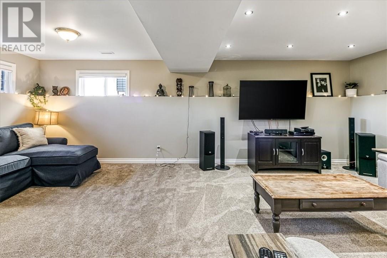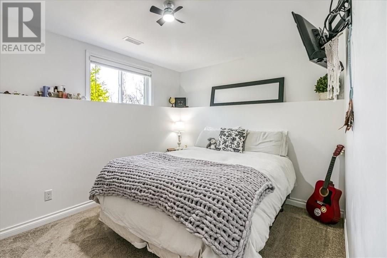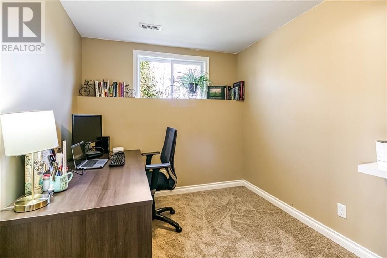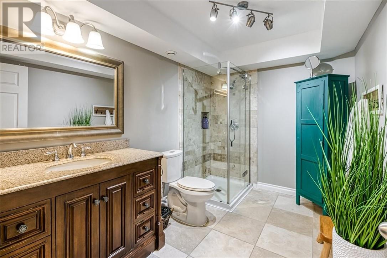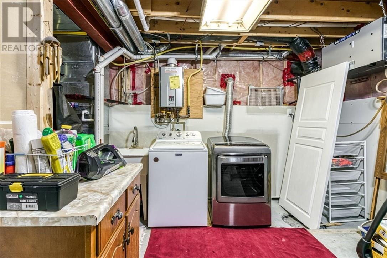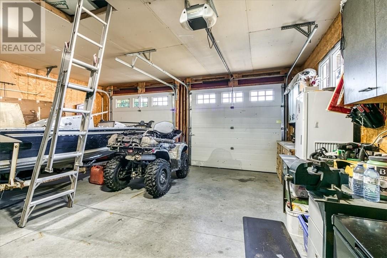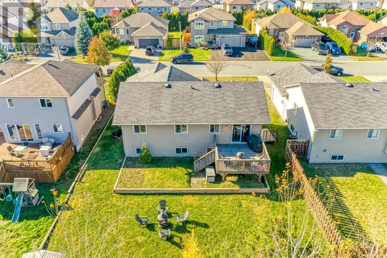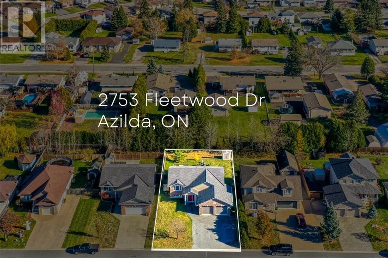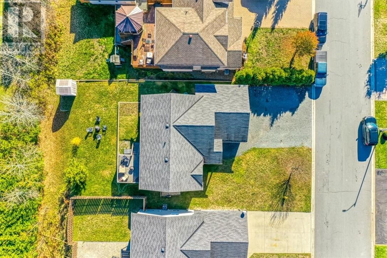2753 Fleetwood Azilda, Ontario P0M 1B0
$695,000
This spacious home offers comfort and versatility for families of all sizes. Featuring five bedrooms and two bathrooms, it offers ample space for living, entertaining, or working from home. the open main floor boasts a bright kitchen that flows seamlessly into the dining and living areas, creating the perfect space for gatherings. Enjoy the convenience of an attached garage. Conveniently located near schools, parks, and local amenities, this home combines modern with a warm, welcoming feel. (id:50886)
Property Details
| MLS® Number | 2125487 |
| Property Type | Single Family |
| Amenities Near By | Playground, Public Transit, Schools, Shopping |
| Equipment Type | Water Heater |
| Rental Equipment Type | Water Heater |
Building
| Bathroom Total | 2 |
| Bedrooms Total | 5 |
| Architectural Style | Bungalow, Split Entry Bungalow |
| Basement Type | Common, Full |
| Cooling Type | Central Air Conditioning |
| Flooring Type | Hardwood, Carpeted |
| Foundation Type | Block |
| Heating Type | Forced Air |
| Roof Material | Asphalt Shingle |
| Roof Style | Unknown |
| Stories Total | 1 |
| Type | House |
| Utility Water | Municipal Water |
Parking
| Attached Garage |
Land
| Access Type | Year-round Access |
| Acreage | No |
| Land Amenities | Playground, Public Transit, Schools, Shopping |
| Sewer | Municipal Sewage System |
| Size Total Text | 4,051 - 7,250 Sqft |
| Zoning Description | R1-5 |
Rooms
| Level | Type | Length | Width | Dimensions |
|---|---|---|---|---|
| Basement | Bathroom | 10.75' x 7.15' | ||
| Basement | Bedroom | 9.06' x 12.15' | ||
| Basement | Bedroom | 9.09' x 8.50' | ||
| Basement | Living Room | 18.13' x 15.71' | ||
| Main Level | Bathroom | 7.58' x 8.03' | ||
| Main Level | Bedroom | 9.77' x 10.0' | ||
| Main Level | Bedroom | 9.76' x 10.0' | ||
| Main Level | Primary Bedroom | 10.9' x 13.7' | ||
| Main Level | Living Room/dining Room | 25.04' x 15.63' |
https://www.realtor.ca/real-estate/29062329/2753-fleetwood-azilda
Contact Us
Contact us for more information
Yvon Brosseau
Salesperson
(705) 566-5450
887 Notre Dame Ave Unit C
Sudbury, Ontario P3A 2T2
(705) 566-5454
(705) 566-5450
suttonbenchmarkrealty.com/

