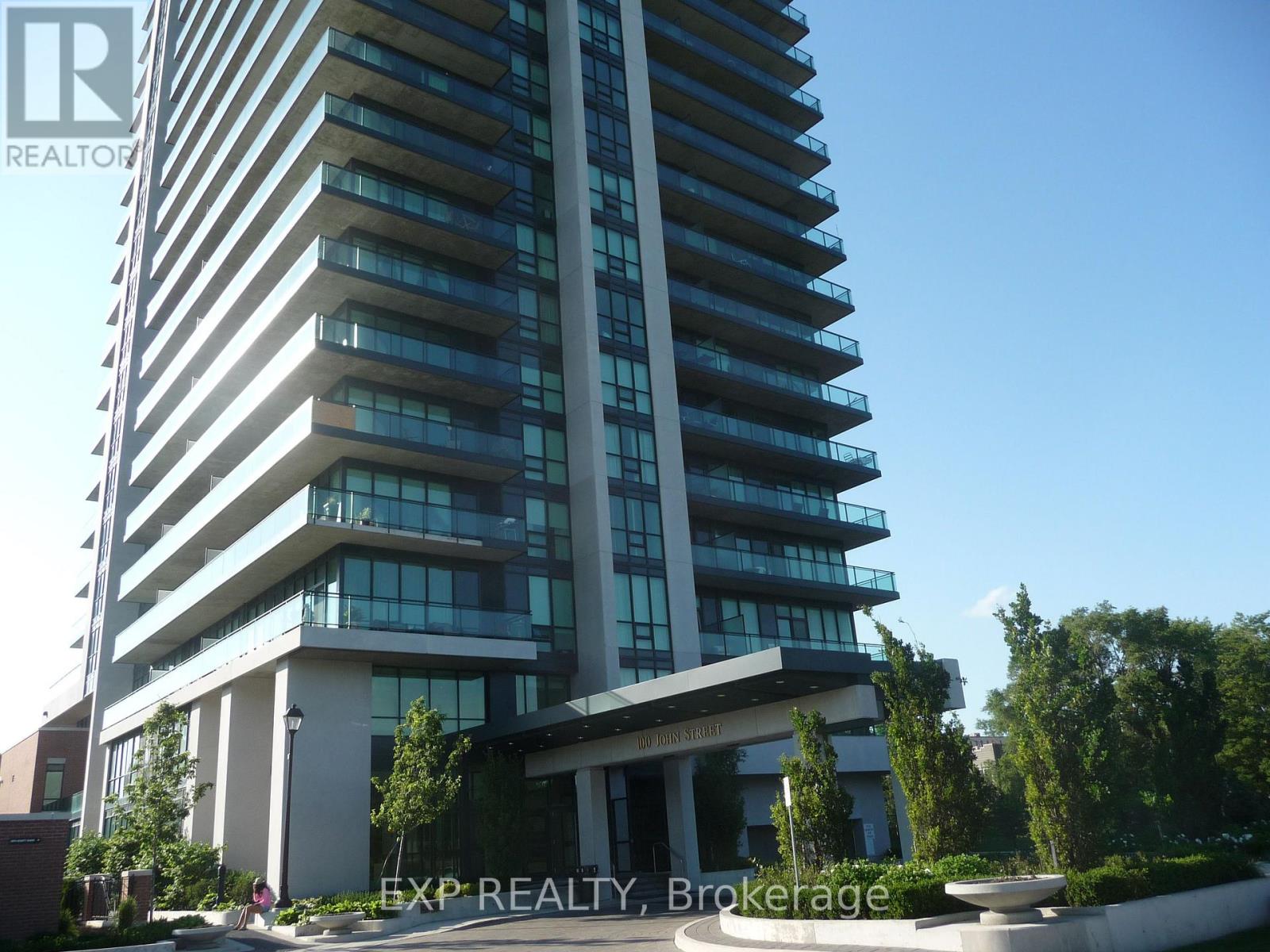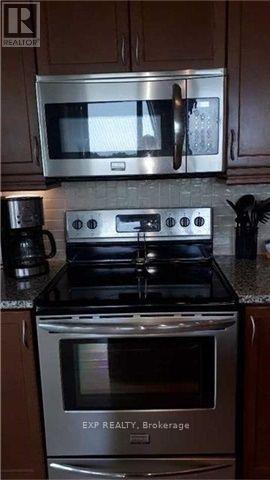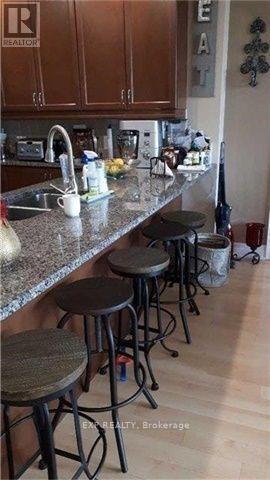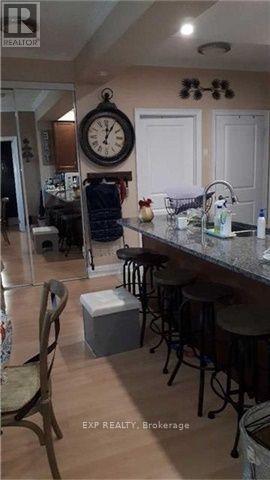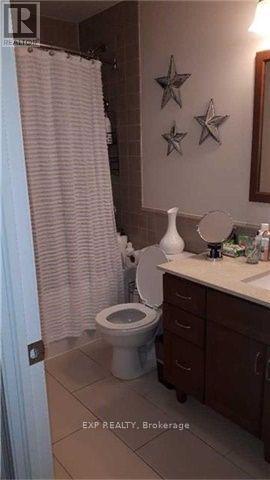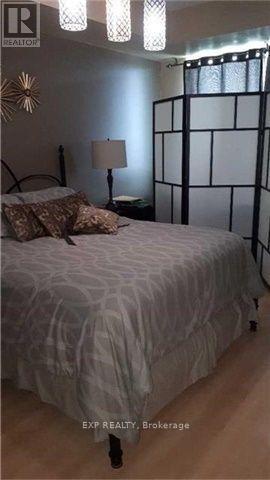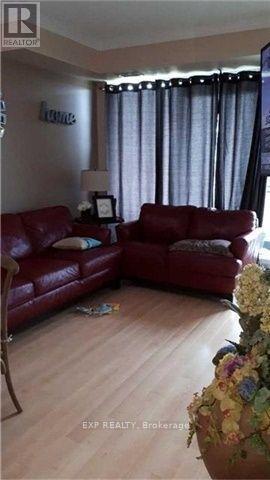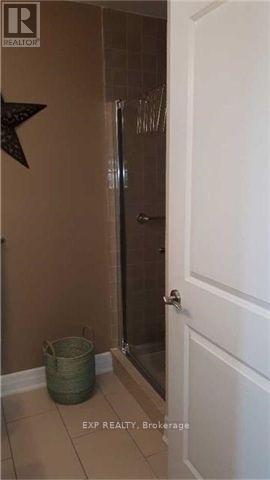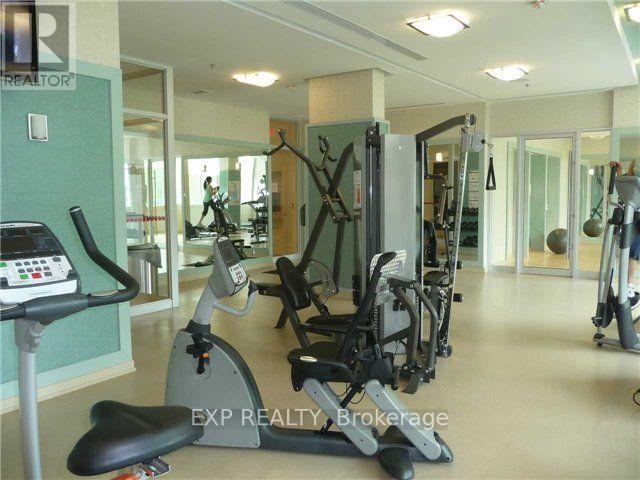1005 - 100 John Street Brampton, Ontario L6W 0A8
2 Bedroom
2 Bathroom
900 - 999 ft2
Central Air Conditioning
Forced Air
$2,400 Monthly
Park Place is a great place to call home. Quality built by Inzola. 2 bedroom, 2 bath condo 956 sq ft plus large balcony. 9' ceilings, high baseboards, granite kitchen counter, ceramic floor, breakfast bar,. Walk-out from living room to balcony facing west. 2 spacious bedrooms with laminate flooring, primary has walk-in closet and full ensuite bathroom. (id:50886)
Property Details
| MLS® Number | W12503630 |
| Property Type | Single Family |
| Community Name | Downtown Brampton |
| Amenities Near By | Hospital, Park, Public Transit, Schools |
| Community Features | Pets Allowed With Restrictions |
| Features | Balcony, Carpet Free |
| Parking Space Total | 1 |
Building
| Bathroom Total | 2 |
| Bedrooms Above Ground | 2 |
| Bedrooms Total | 2 |
| Amenities | Car Wash, Security/concierge, Exercise Centre, Party Room, Visitor Parking, Storage - Locker |
| Appliances | Garage Door Opener Remote(s), Dryer, Stove, Washer, Refrigerator |
| Basement Type | None |
| Cooling Type | Central Air Conditioning |
| Exterior Finish | Concrete |
| Flooring Type | Laminate, Ceramic |
| Heating Fuel | Natural Gas |
| Heating Type | Forced Air |
| Size Interior | 900 - 999 Ft2 |
| Type | Apartment |
Parking
| Underground | |
| No Garage |
Land
| Acreage | No |
| Land Amenities | Hospital, Park, Public Transit, Schools |
Rooms
| Level | Type | Length | Width | Dimensions |
|---|---|---|---|---|
| Main Level | Living Room | 5.8 m | 3.26 m | 5.8 m x 3.26 m |
| Main Level | Dining Room | 5.8 m | 3.26 m | 5.8 m x 3.26 m |
| Main Level | Kitchen | 2.9 m | 2.8 m | 2.9 m x 2.8 m |
| Main Level | Primary Bedroom | 5.12 m | 3.18 m | 5.12 m x 3.18 m |
| Main Level | Bedroom 2 | 4.05 m | 3.05 m | 4.05 m x 3.05 m |
Contact Us
Contact us for more information
Cheryl Jackson
Salesperson
www.cheryljackson.ca/
@lovehelpingpeople/
@cheryl_pawnee20/
Exp Realty
(866) 530-7737

