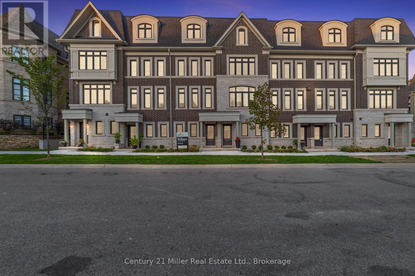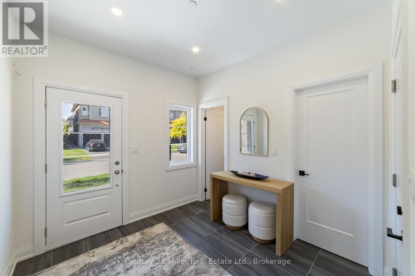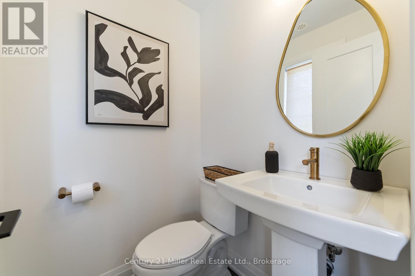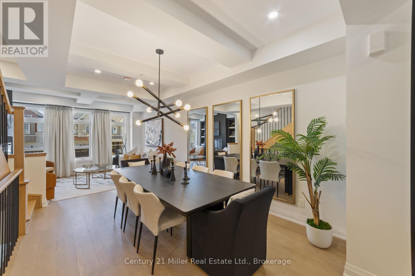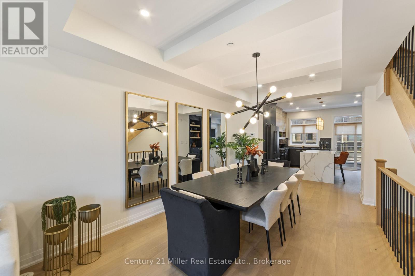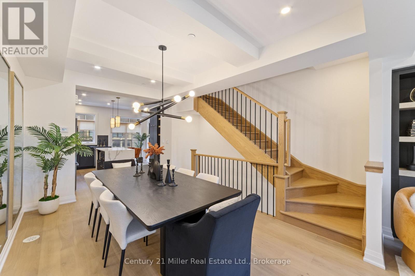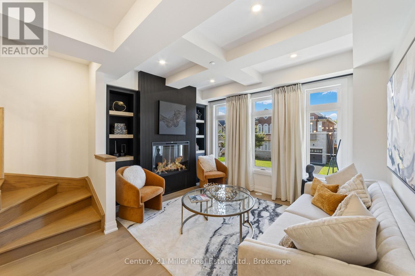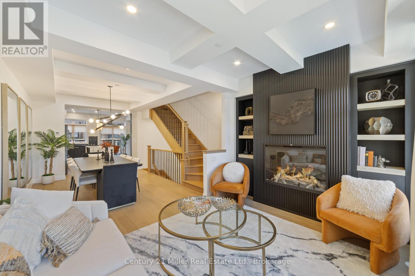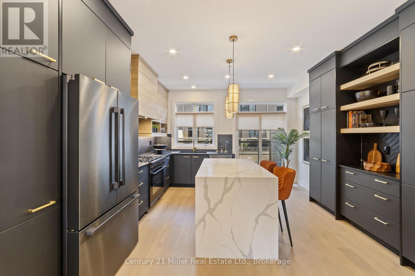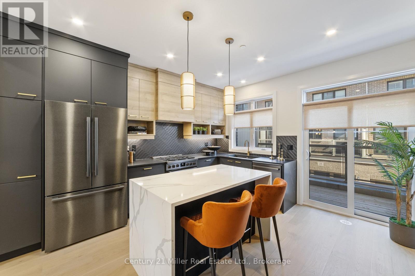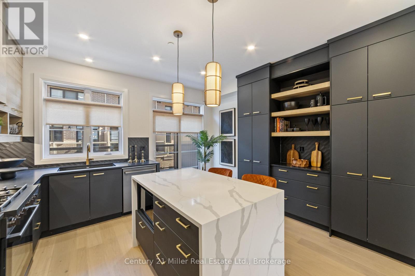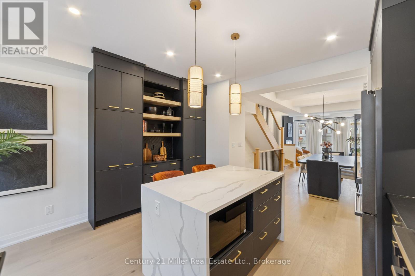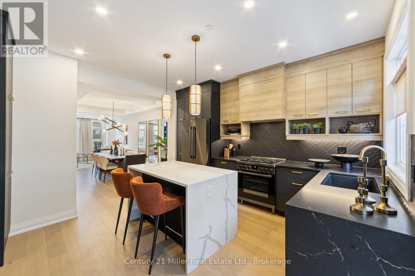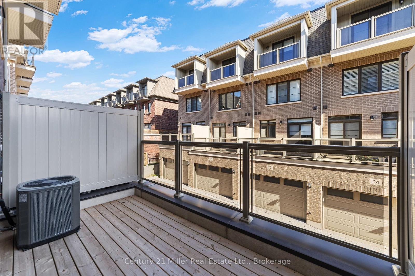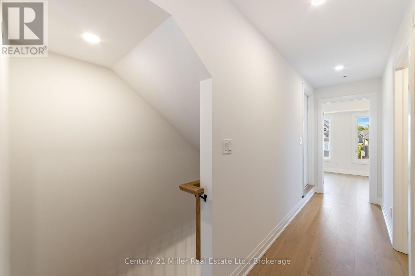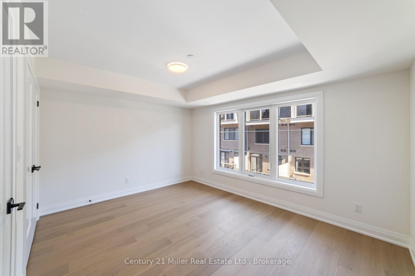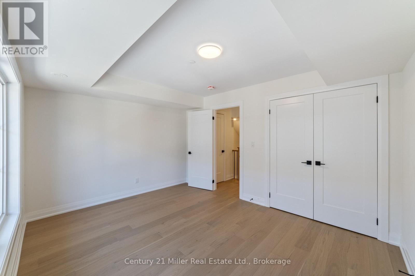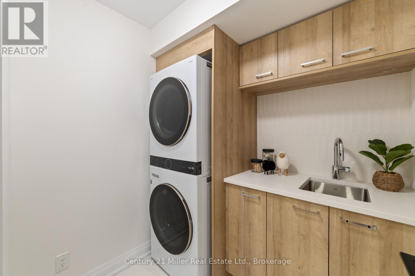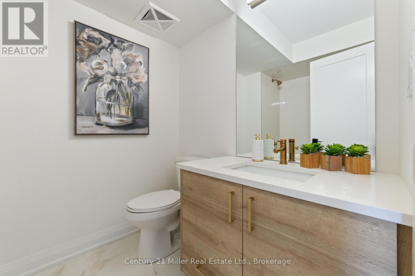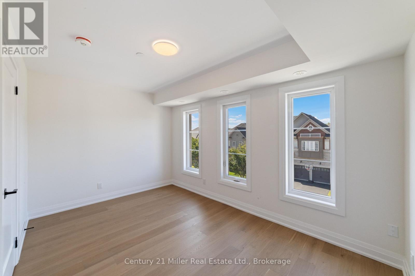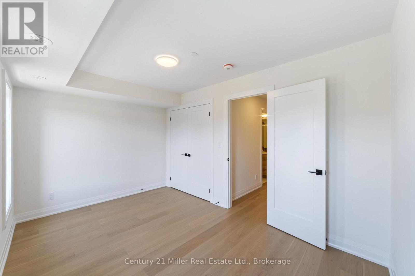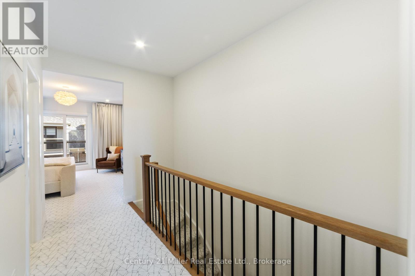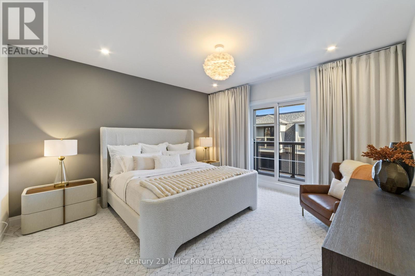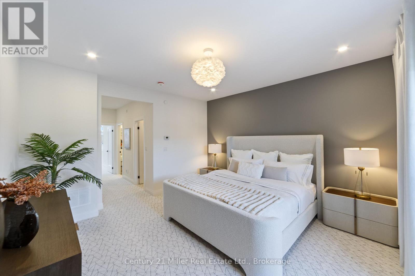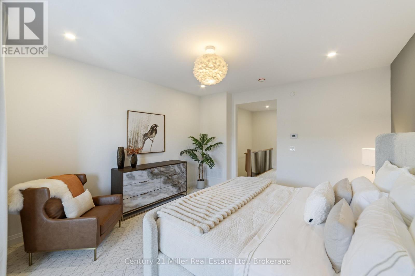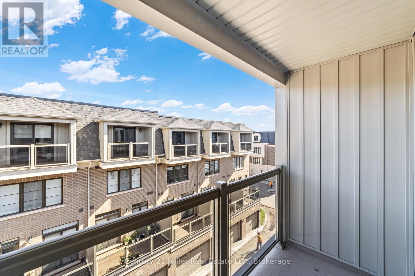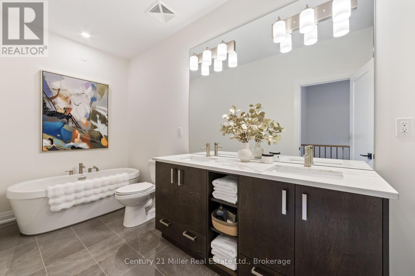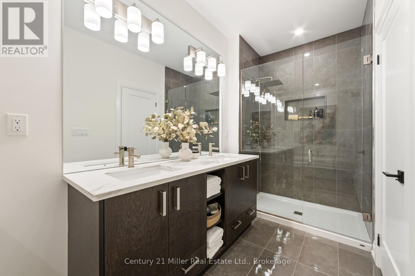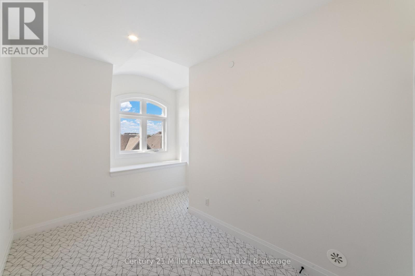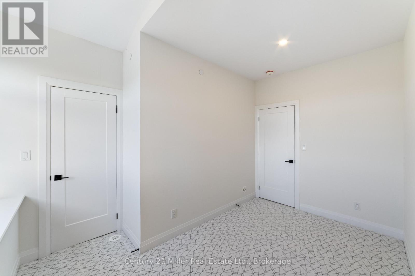30 - 280 Melody Common Oakville, Ontario L6H 8A5
$1,383,070Maintenance, Parcel of Tied Land
$177.21 Monthly
Maintenance, Parcel of Tied Land
$177.21 MonthlyStep into modern living with the Morrison Model at Uptown Oakville. This thoughtfully designed freehold townhome offers bright, open spaces and a floor plan that's as functional as it is stylish. Featuring the optional third-floor layout, this home provides extra flexibility - ideal for a home office, guest suite, or media room. Quality finishes begin with oak stairs leading from the main level to the third floor, a rough-in waterline for your refrigerator, and a whole-house lighting package that includes 20 pot lights in pre-determined locations. Every detail is designed with convenience and livability in mind. Photos shown are from the model home to highlight design potential. As this unit is currently unfinished, buyers have the unique opportunity to personalize their interior selections through the builder's design centre - creating a space that reflects their own taste and lifestyle. Located in the heart of Oakville's Uptown Core, this vibrant community blends urban access with suburban tranquility - just minutes from shopping, dining, parks, and top-rated schools. (id:50886)
Property Details
| MLS® Number | W12503522 |
| Property Type | Single Family |
| Community Name | 1015 - RO River Oaks |
| Equipment Type | Hrv, Furnace |
| Parking Space Total | 2 |
| Rental Equipment Type | Hrv, Furnace |
| Structure | Deck |
Building
| Bathroom Total | 3 |
| Bedrooms Above Ground | 3 |
| Bedrooms Total | 3 |
| Age | New Building |
| Amenities | Fireplace(s) |
| Appliances | Water Heater, Water Meter, Refrigerator |
| Basement Type | None |
| Construction Style Attachment | Attached |
| Cooling Type | Central Air Conditioning |
| Exterior Finish | Brick, Stone |
| Fireplace Present | Yes |
| Fireplace Total | 1 |
| Foundation Type | Poured Concrete |
| Half Bath Total | 1 |
| Heating Fuel | Electric |
| Heating Type | Heat Pump, Other |
| Stories Total | 3 |
| Size Interior | 1,500 - 2,000 Ft2 |
| Type | Row / Townhouse |
| Utility Water | Municipal Water |
Parking
| Attached Garage | |
| Garage | |
| Tandem |
Land
| Acreage | No |
| Landscape Features | Landscaped |
| Sewer | Sanitary Sewer |
Rooms
| Level | Type | Length | Width | Dimensions |
|---|---|---|---|---|
| Second Level | Bedroom | 4.18 m | 3.23 m | 4.18 m x 3.23 m |
| Second Level | Bedroom | 4.18 m | 3.05 m | 4.18 m x 3.05 m |
| Third Level | Primary Bedroom | 4.18 m | 5.58 m | 4.18 m x 5.58 m |
| Main Level | Living Room | 4.18 m | 3.35 m | 4.18 m x 3.35 m |
| Main Level | Dining Room | 3.14 m | 4.57 m | 3.14 m x 4.57 m |
| Main Level | Kitchen | 4.18 m | 4.24 m | 4.18 m x 4.24 m |
Contact Us
Contact us for more information
Jennifer Bourikas
Broker
www.bourikashome.ca/
209 Speers Rd - Unit 10
Oakville, Ontario L6K 0H5
(905) 845-9180
(905) 845-7674
www.century21miller.com/

